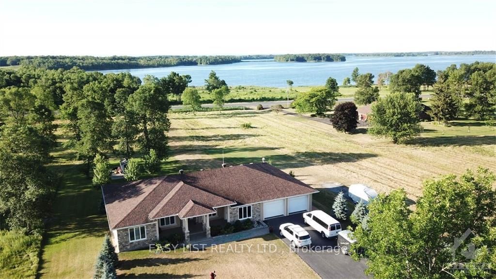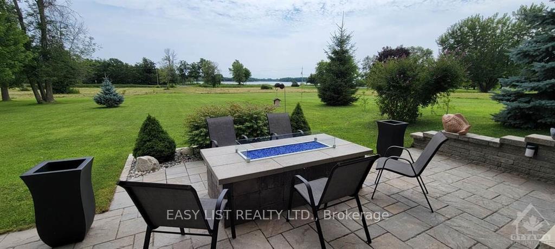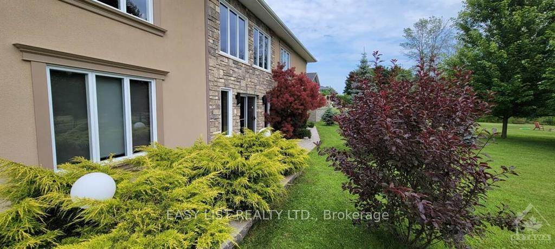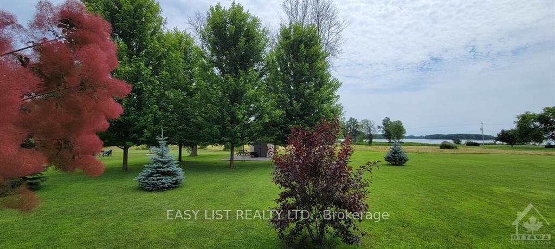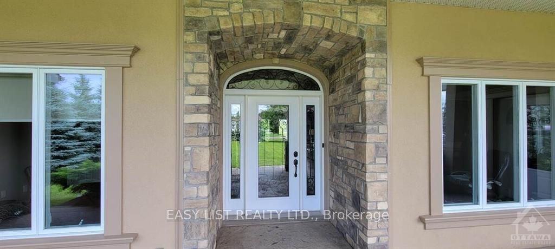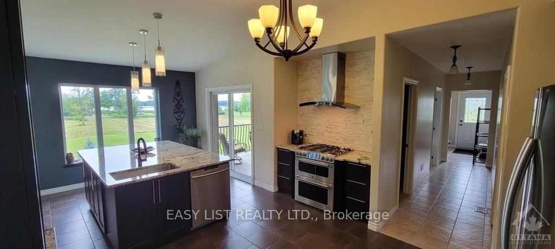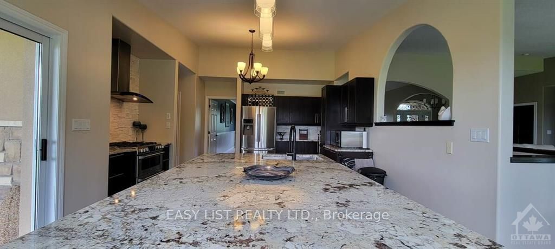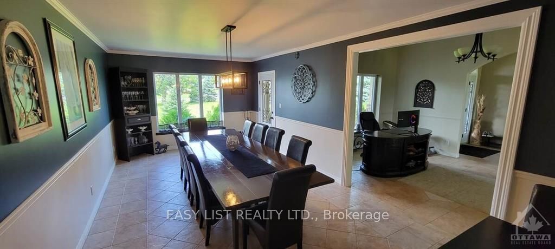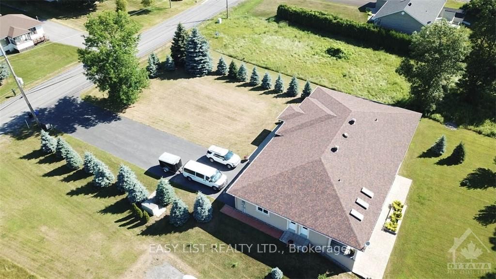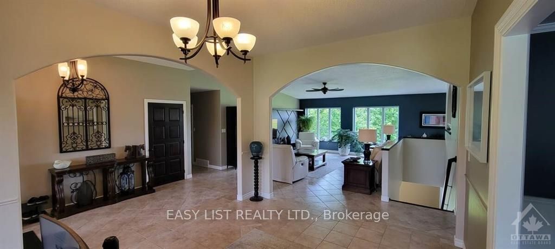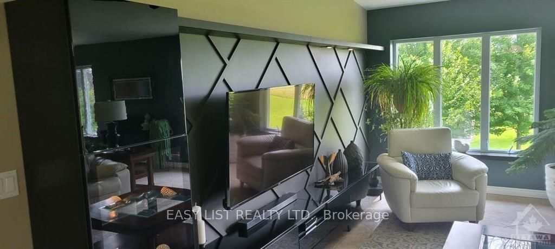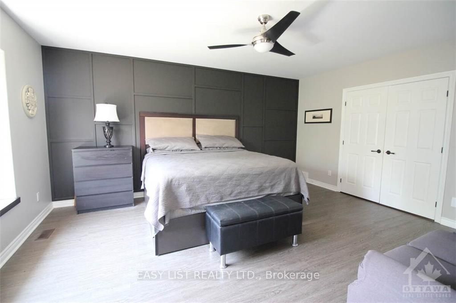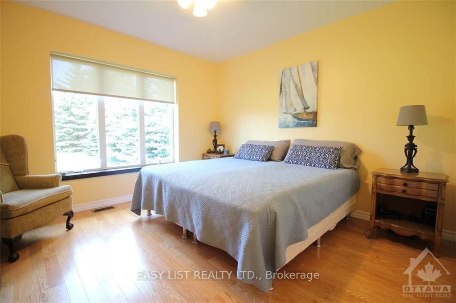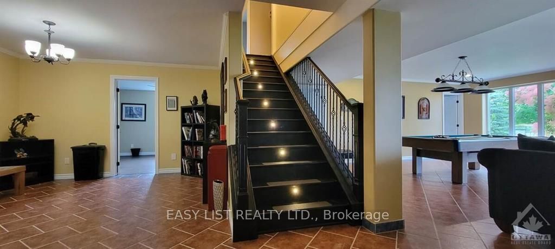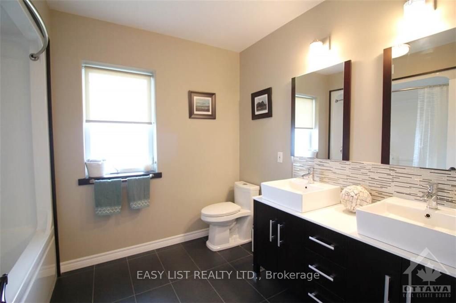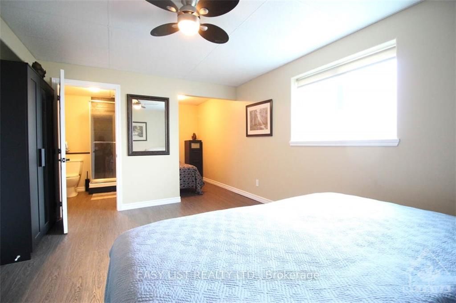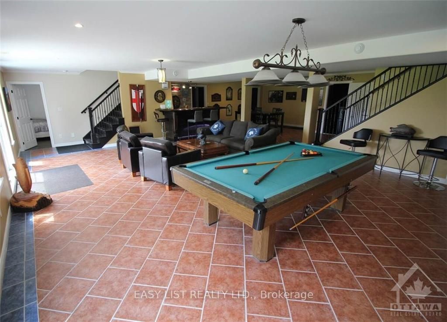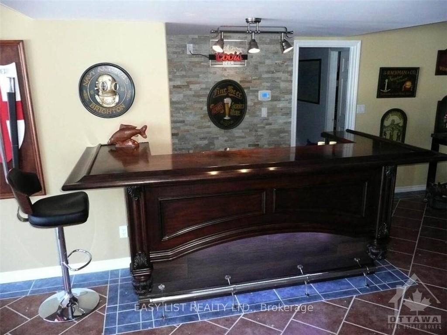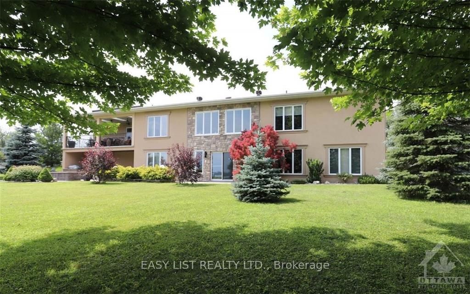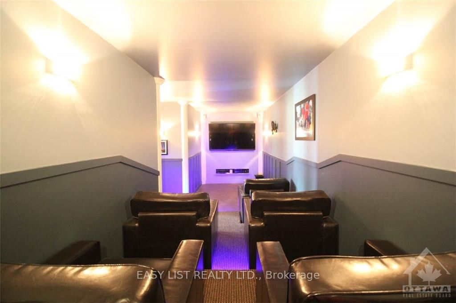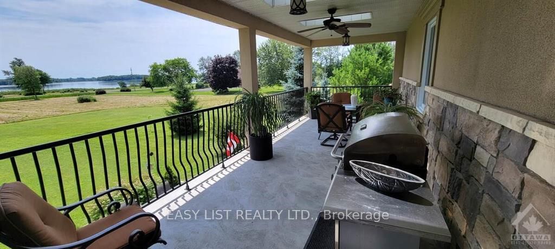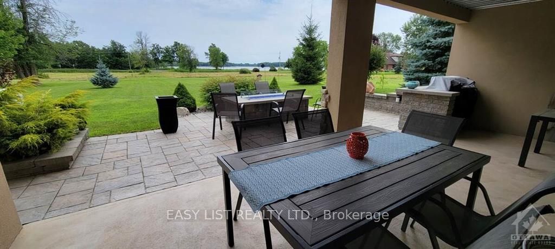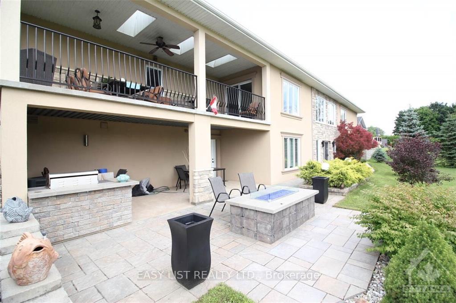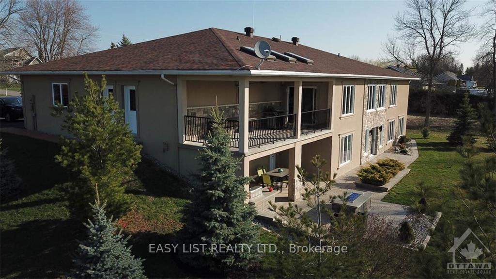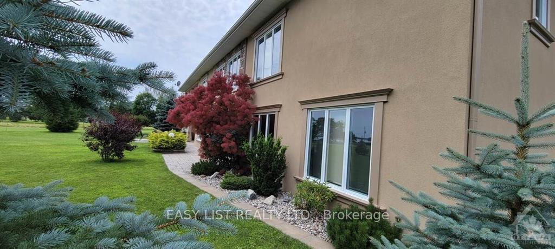$1,149,000
Available - For Sale
Listing ID: X9516148
15886 MANNING Rd , South Stormont, K0C 1M0, Ontario
| For more information, please click on "More Information" button below. This exceptional, waterview executive home is located on the outskirts of the desirable village of Long Sault. Fully modernized, this expansive home offers seemingly endless mindfully designed, indoor & outdoor space. Beautifully landscaped grounds, ideal for entertaining or to take in the tranquility & privacy of the property. Constructed with ICF Block from foundation to roof this R-2000 home boasts a high efficiency updated heating, cooling & HVAC system. In-floor heating on entire lower level. The main kitchen is a chef's dream with large granite island, gas range & ample storage. Bathrooms include 2 spa tubs, rain/massage showers. A family room that is rarely matched on the market, offers views of the river & is the perfect setting for gatherings and entertaining. Enjoy your very own tiered, cinema room! Three interior staircases, including one from the garage to lower level. Exceptionally beautiful home!, Flooring: Hardwood, Flooring: Ceramic |
| Price | $1,149,000 |
| Taxes: | $6619.00 |
| Assessment: | $509000 |
| Assessment Year: | 2023 |
| Address: | 15886 MANNING Rd , South Stormont, K0C 1M0, Ontario |
| Lot Size: | 105.00 x 268.20 (Feet) |
| Acreage: | .50-1.99 |
| Directions/Cross Streets: | Arriving from Hwy 401 - Exit 778 onto Moulinette South to Manning Rd (right). Arriving from Hwy 2 - |
| Rooms: | 22 |
| Rooms +: | 0 |
| Bedrooms: | 6 |
| Bedrooms +: | 0 |
| Kitchens: | 2 |
| Kitchens +: | 0 |
| Family Room: | Y |
| Basement: | Finished, Full |
| Property Type: | Detached |
| Style: | Sidesplit 3 |
| Exterior: | Stone, Stucco/Plaster |
| Garage Type: | Other |
| Pool: | None |
| Property Features: | Golf, Park, School Bus Route |
| Fireplace/Stove: | Y |
| Heat Source: | Gas |
| Heat Type: | Water |
| Central Air Conditioning: | Central Air |
| Sewers: | Septic |
| Water: | Municipal |
| Utilities-Gas: | Y |
$
%
Years
This calculator is for demonstration purposes only. Always consult a professional
financial advisor before making personal financial decisions.
| Although the information displayed is believed to be accurate, no warranties or representations are made of any kind. |
| EASY LIST REALTY LTD. |
|
|
.jpg?src=Custom)
Dir:
416-548-7854
Bus:
416-548-7854
Fax:
416-981-7184
| Book Showing | Email a Friend |
Jump To:
At a Glance:
| Type: | Freehold - Detached |
| Area: | Stormont, Dundas and Glengarry |
| Municipality: | South Stormont |
| Neighbourhood: | 714 - Long Sault |
| Style: | Sidesplit 3 |
| Lot Size: | 105.00 x 268.20(Feet) |
| Tax: | $6,619 |
| Beds: | 6 |
| Baths: | 5 |
| Fireplace: | Y |
| Pool: | None |
Locatin Map:
Payment Calculator:
- Color Examples
- Green
- Black and Gold
- Dark Navy Blue And Gold
- Cyan
- Black
- Purple
- Gray
- Blue and Black
- Orange and Black
- Red
- Magenta
- Gold
- Device Examples

