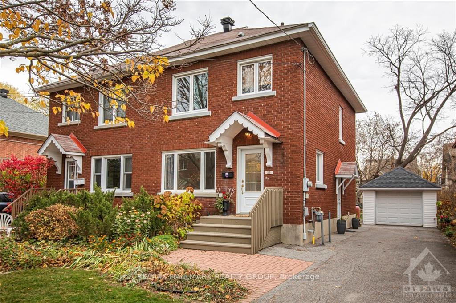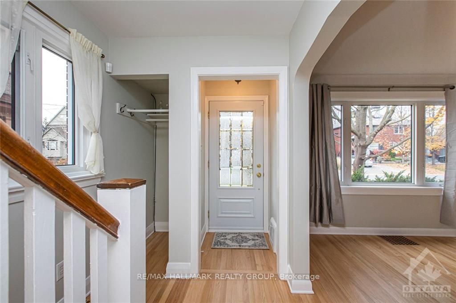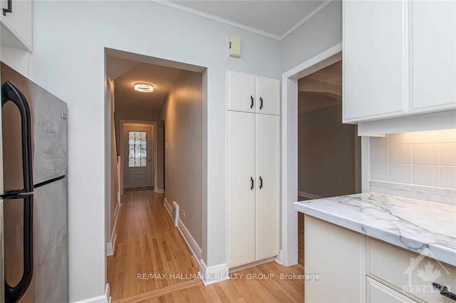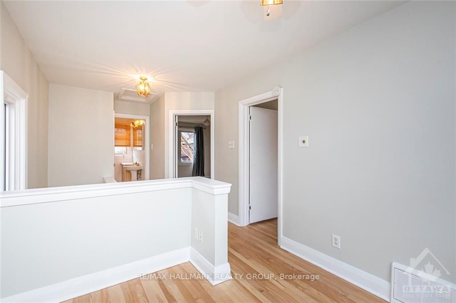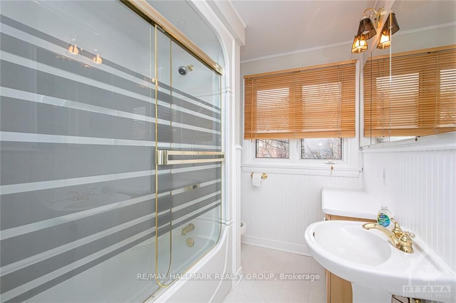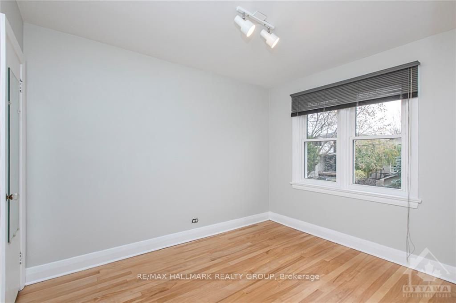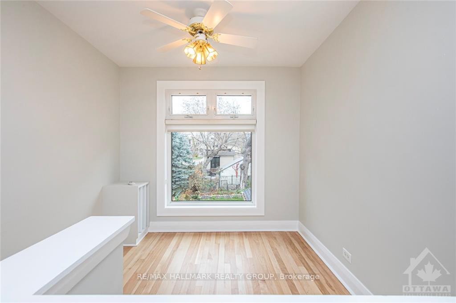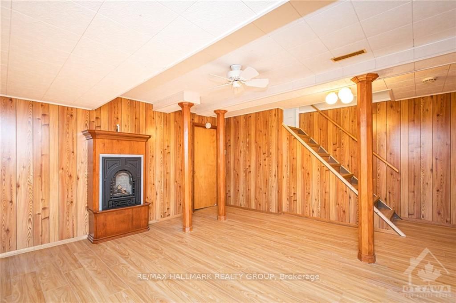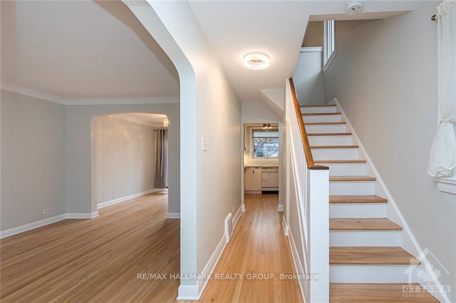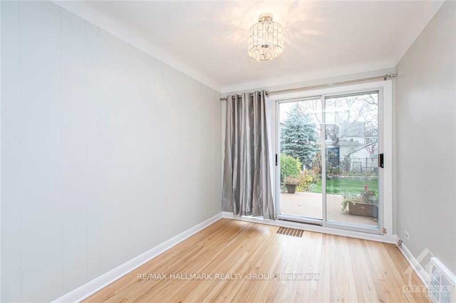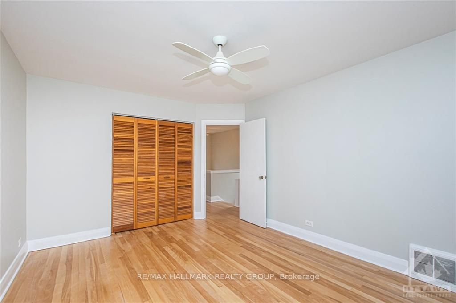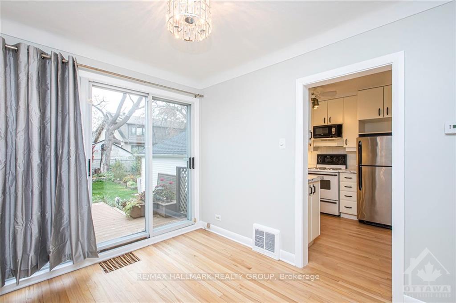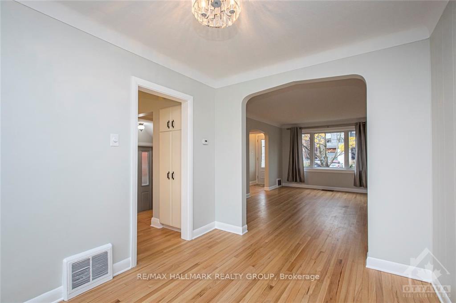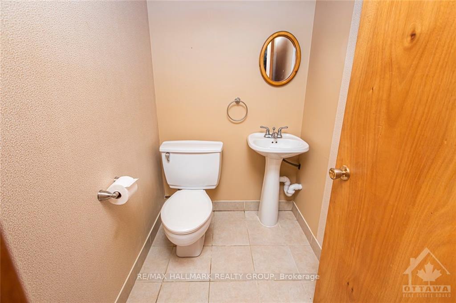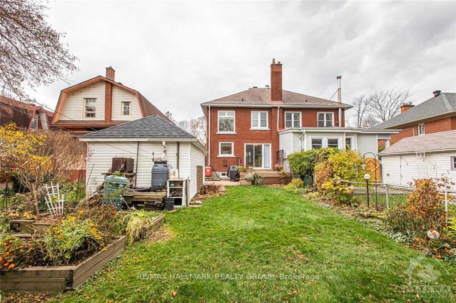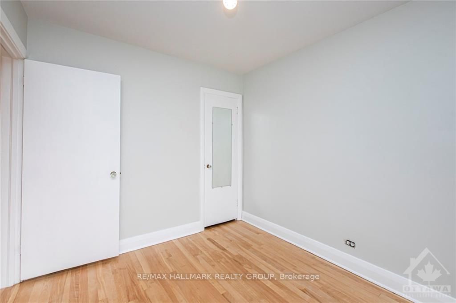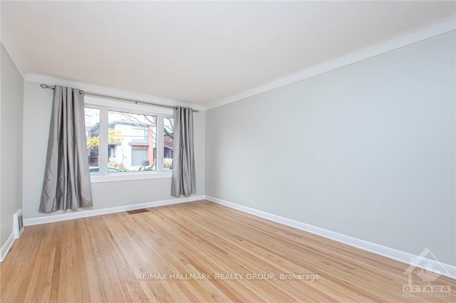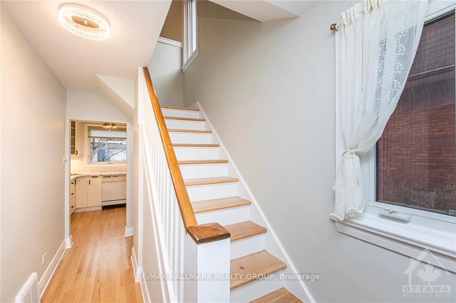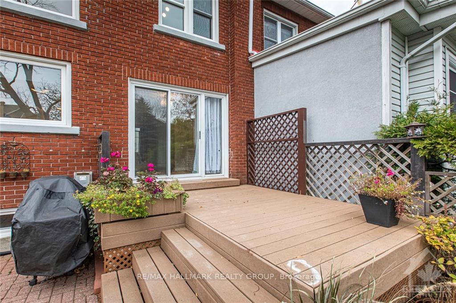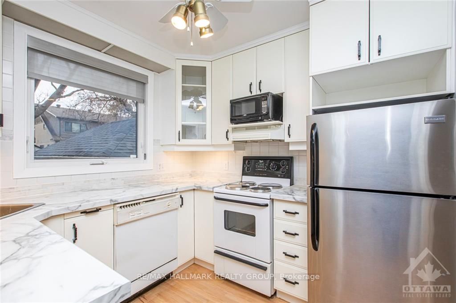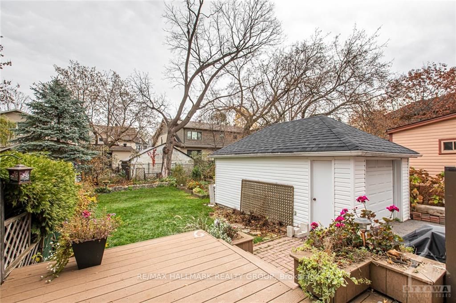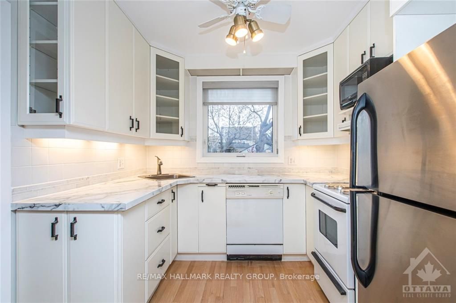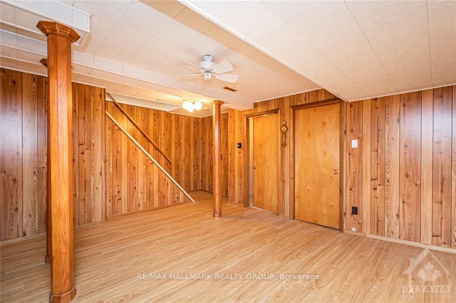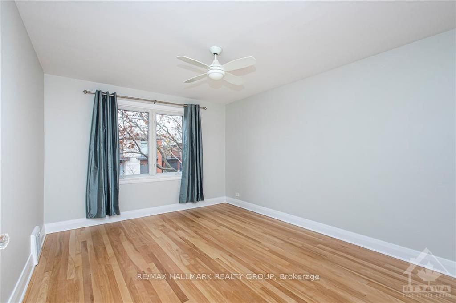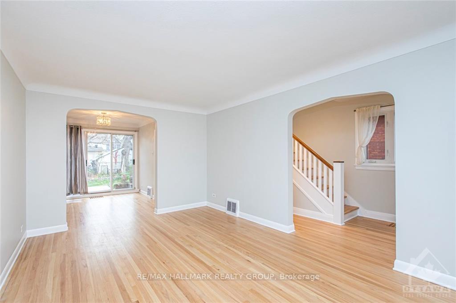$2,950
Available - For Rent
Listing ID: X9523986
519 COLE Ave , Carlingwood - Westboro and Area, K2A 2B2, Ontario
| Deposit: 5900, Flooring: Hardwood, Wonderful semi-detached home nestled in sought-after Highland Park, just steps from Broadview Public School, Dovercourt Recreation Centre, and the lively Westboro Village! Beautiful hardwood floors throughout. Spacious living room features a large picture window. Separate dining room with access to backyard through patio door. Kitchen features ample cabinet and counter space. The second level boasts two good-sized bedrooms, plus office/den and full bathroom. Finished basement offers a large rec room with gas fireplace and newer laminate flooring, 2-piece bathroom, laundry and plenty of storage. Beautiful east facing backyard with deck, patio area and vegetable gardens. Detached single car garage. Fabulous location - enjoy the convenience of living walking distance to some of the city's trendiest shops, restaurants and bistros! New Furnace, A/C & dishwasher. Tenant responsible for lawn maintenance and snow removal of front steps & walkway. No smoking. 48 hr irrevocable, Flooring: Laminate |
| Price | $2,950 |
| Address: | 519 COLE Ave , Carlingwood - Westboro and Area, K2A 2B2, Ontario |
| Lot Size: | 32.00 x 115.00 (Feet) |
| Directions/Cross Streets: | Churchill Avenue, west on Princeton, north on Cole Avenue. |
| Rooms: | 7 |
| Rooms +: | 3 |
| Bedrooms: | 2 |
| Bedrooms +: | 0 |
| Kitchens: | 1 |
| Kitchens +: | 0 |
| Family Room: | N |
| Basement: | Finished, Full |
| Property Type: | Semi-Detached |
| Style: | 2-Storey |
| Exterior: | Brick |
| Garage Type: | Detached |
| Pool: | None |
| Laundry Access: | Ensuite |
| Property Features: | Fenced Yard, Park, Public Transit |
| Fireplace/Stove: | Y |
| Heat Source: | Gas |
| Heat Type: | Forced Air |
| Central Air Conditioning: | Central Air |
| Sewers: | Sewers |
| Water: | Municipal |
| Utilities-Gas: | Y |
| Although the information displayed is believed to be accurate, no warranties or representations are made of any kind. |
| RE/MAX HALLMARK REALTY GROUP |
|
|
.jpg?src=Custom)
Dir:
416-548-7854
Bus:
416-548-7854
Fax:
416-981-7184
| Book Showing | Email a Friend |
Jump To:
At a Glance:
| Type: | Freehold - Semi-Detached |
| Area: | Ottawa |
| Municipality: | Carlingwood - Westboro and Area |
| Neighbourhood: | 5104 - McKellar/Highland |
| Style: | 2-Storey |
| Lot Size: | 32.00 x 115.00(Feet) |
| Beds: | 2 |
| Baths: | 2 |
| Fireplace: | Y |
| Pool: | None |
Locatin Map:
- Color Examples
- Green
- Black and Gold
- Dark Navy Blue And Gold
- Cyan
- Black
- Purple
- Gray
- Blue and Black
- Orange and Black
- Red
- Magenta
- Gold
- Device Examples

