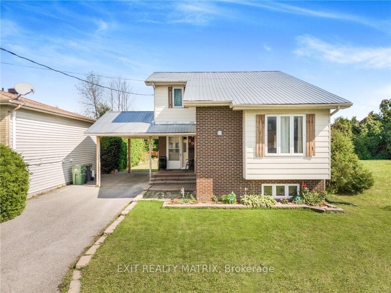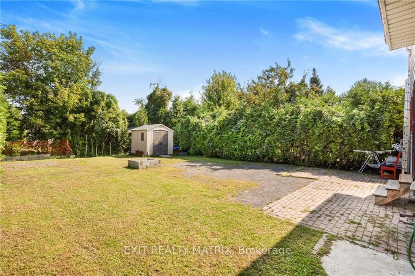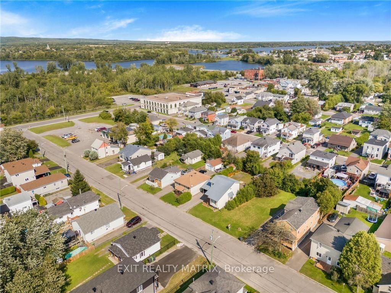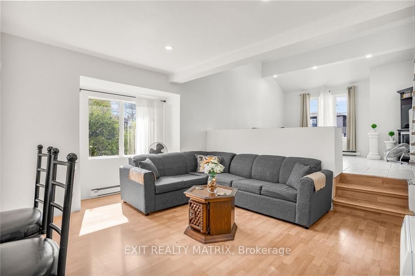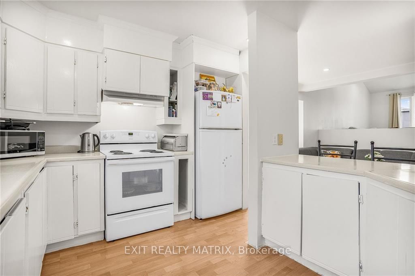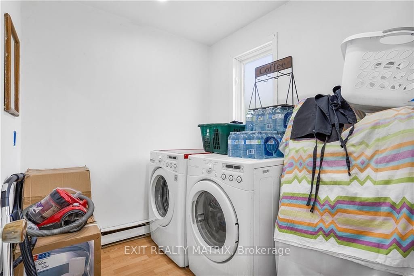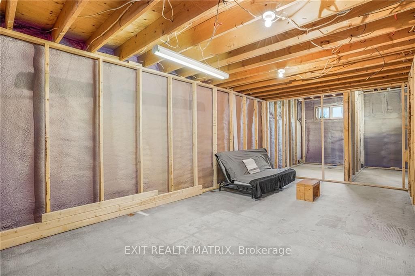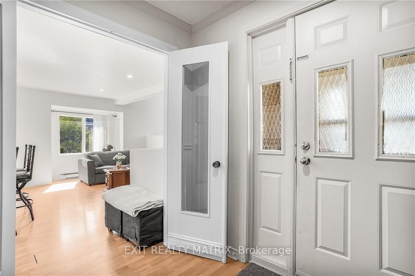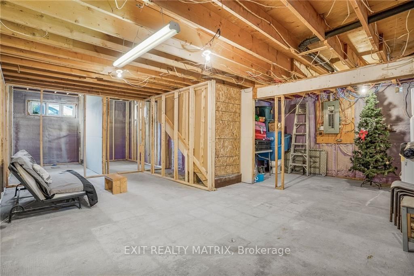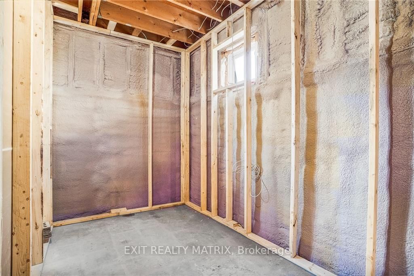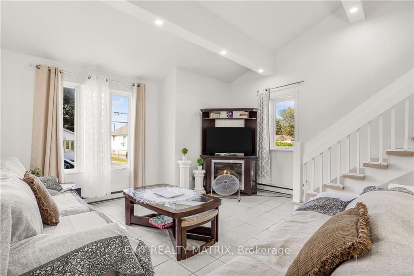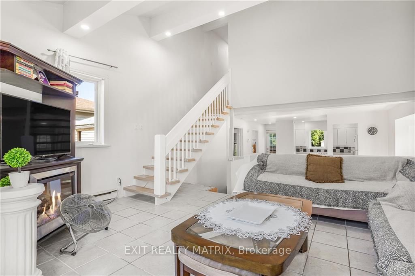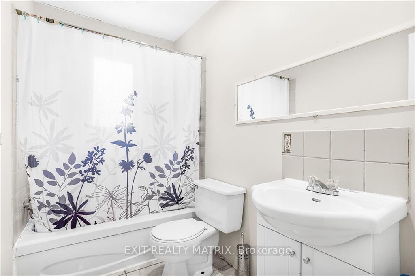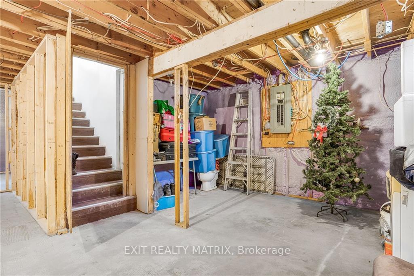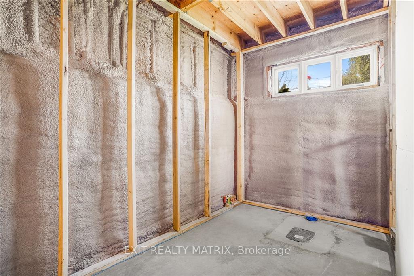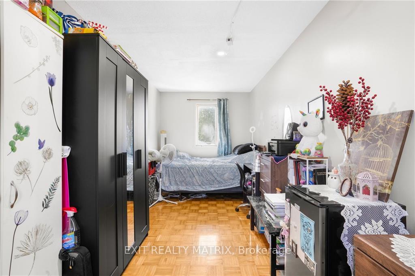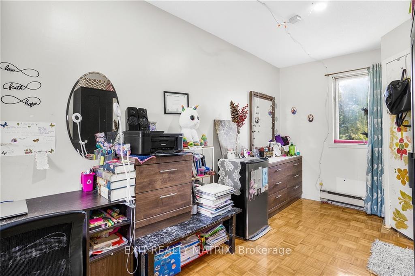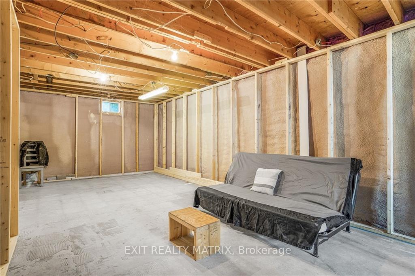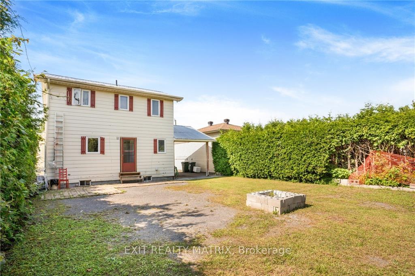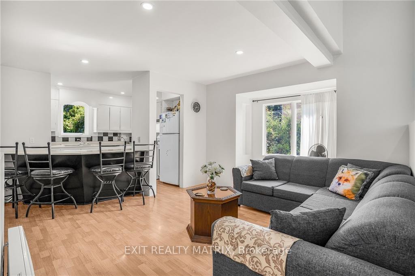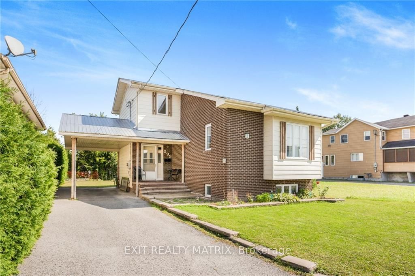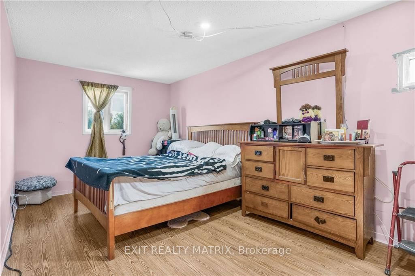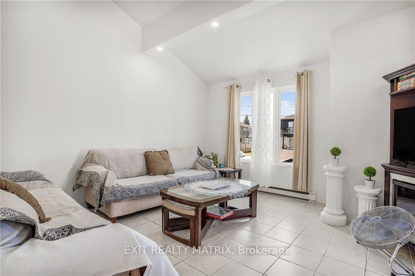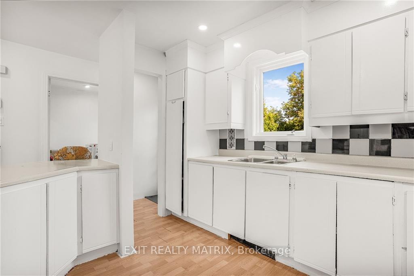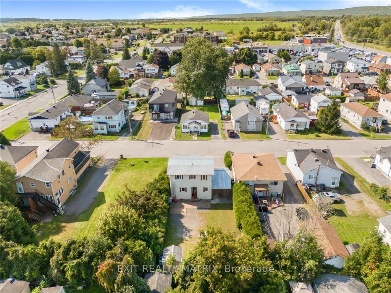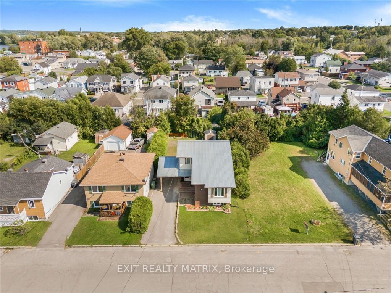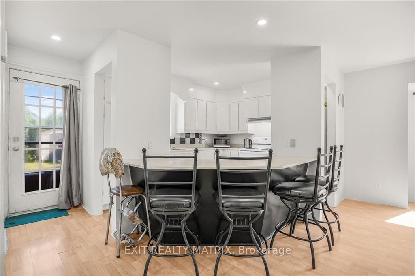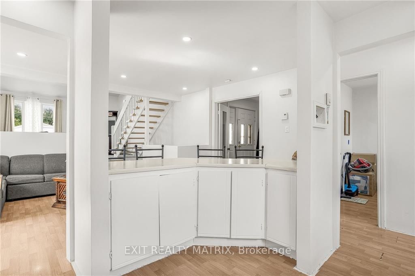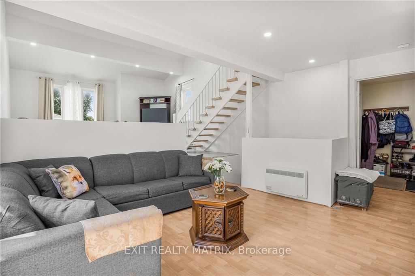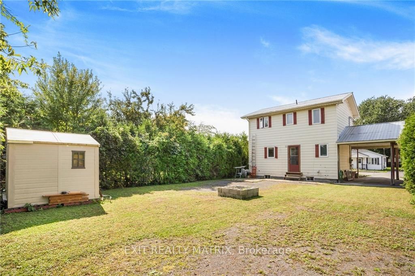$349,900
Available - For Sale
Listing ID: X9518196
293 KITCHENER St , Hawkesbury, K6A 2P1, Ontario
| Flooring: Ceramic, Flooring: Laminate, Located in a mature residential neighbourhood close to a school and park. A convenient side entrance under the carport with mudroom opens to a practical kitchen with plenty of cabinets and counter space along with an island lunch counter. Currently a sitting area, the adjacent space could accommodate a dining room. Spacious living room with vaulted ceilings and practical laundry room on the main level. Two good size bedrooms and a full bath on the second level. A full height, unfinished basement could easily be finished to add a 3rd bedroom. Plenty of storage space as well. A rear door off the kitchen leads to an interlock patio and a large hedged yard. Virtual tour in the multimedia section. |
| Price | $349,900 |
| Taxes: | $2969.00 |
| Address: | 293 KITCHENER St , Hawkesbury, K6A 2P1, Ontario |
| Lot Size: | 42.00 x 112.74 (Feet) |
| Directions/Cross Streets: | Main to Kitchener |
| Rooms: | 8 |
| Rooms +: | 2 |
| Bedrooms: | 2 |
| Bedrooms +: | 0 |
| Kitchens: | 1 |
| Kitchens +: | 0 |
| Family Room: | N |
| Basement: | Full, Unfinished |
| Property Type: | Detached |
| Style: | 2-Storey |
| Exterior: | Brick, Other |
| Garage Type: | Carport |
| Pool: | None |
| Heat Source: | Electric |
| Heat Type: | Baseboard |
| Central Air Conditioning: | None |
| Sewers: | Sewers |
| Water: | Municipal |
$
%
Years
This calculator is for demonstration purposes only. Always consult a professional
financial advisor before making personal financial decisions.
| Although the information displayed is believed to be accurate, no warranties or representations are made of any kind. |
| EXIT REALTY MATRIX |
|
|
.jpg?src=Custom)
Dir:
416-548-7854
Bus:
416-548-7854
Fax:
416-981-7184
| Virtual Tour | Book Showing | Email a Friend |
Jump To:
At a Glance:
| Type: | Freehold - Detached |
| Area: | Prescott and Russell |
| Municipality: | Hawkesbury |
| Neighbourhood: | 612 - Hawkesbury |
| Style: | 2-Storey |
| Lot Size: | 42.00 x 112.74(Feet) |
| Tax: | $2,969 |
| Beds: | 2 |
| Baths: | 1 |
| Pool: | None |
Locatin Map:
Payment Calculator:
- Color Examples
- Green
- Black and Gold
- Dark Navy Blue And Gold
- Cyan
- Black
- Purple
- Gray
- Blue and Black
- Orange and Black
- Red
- Magenta
- Gold
- Device Examples

