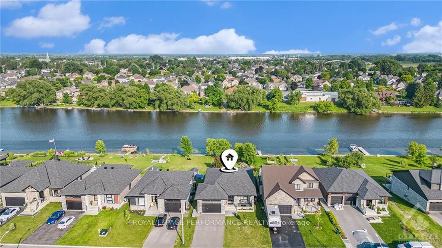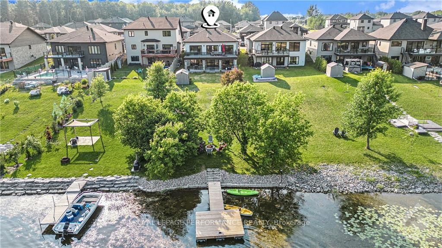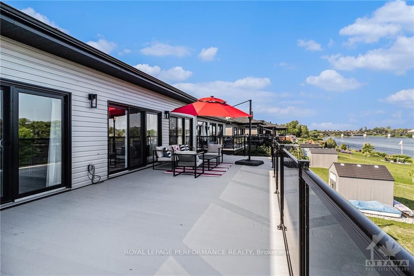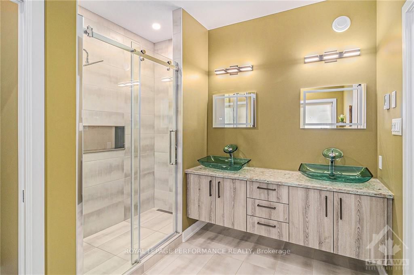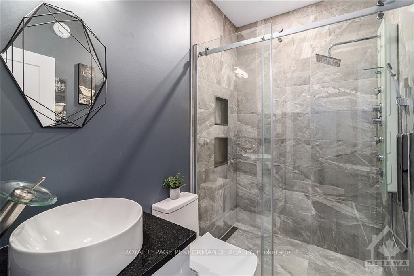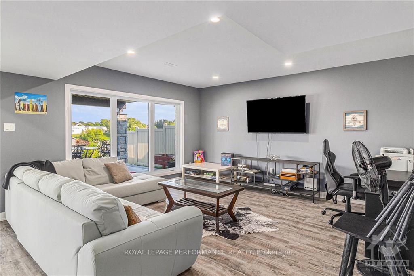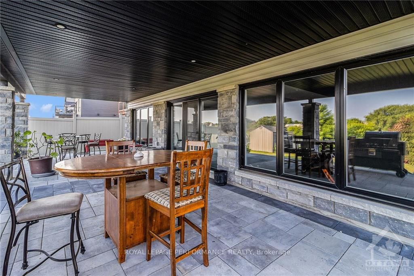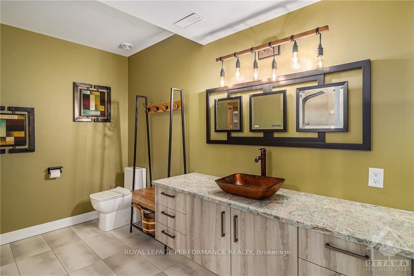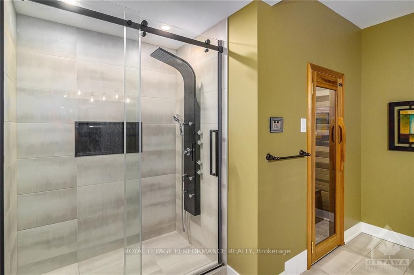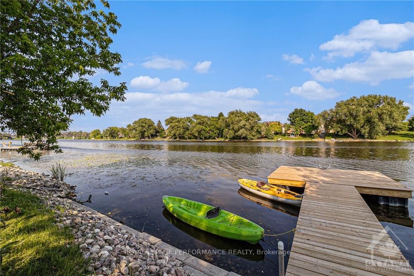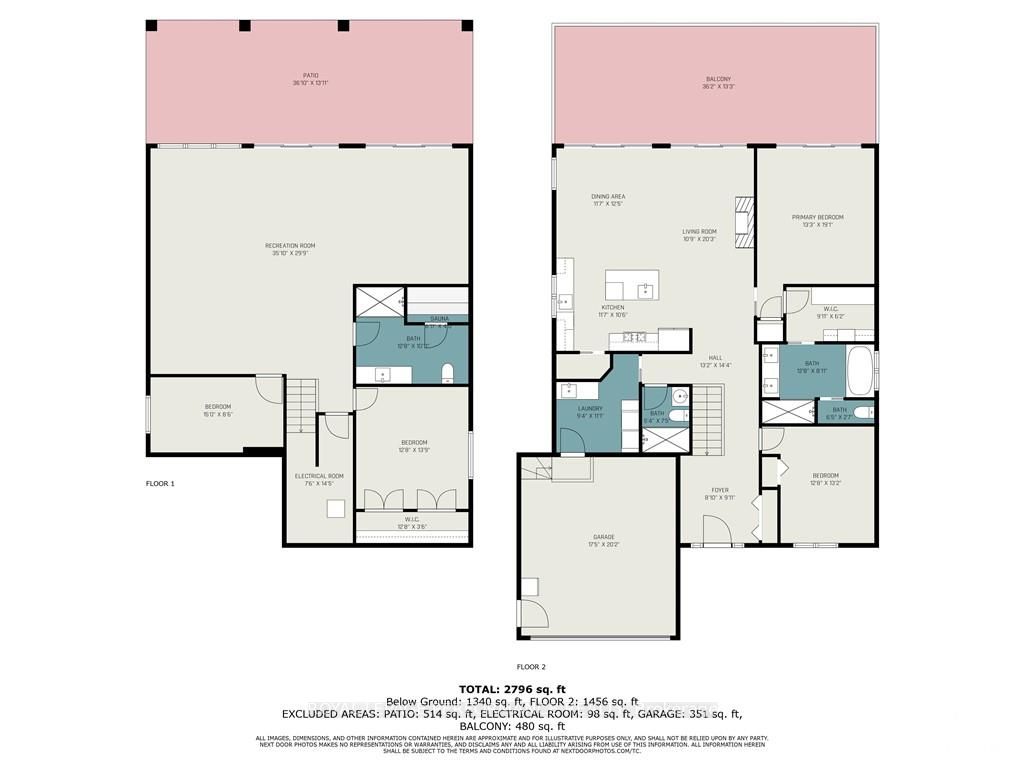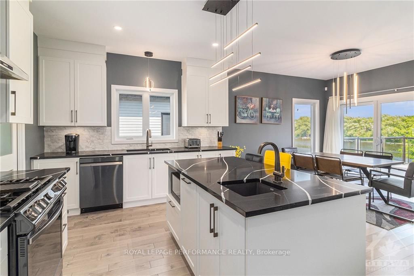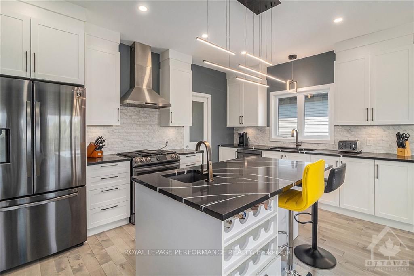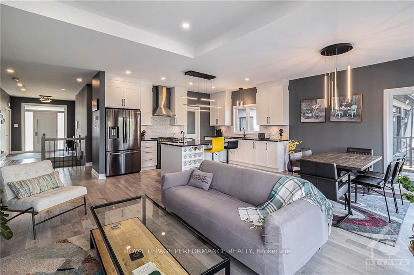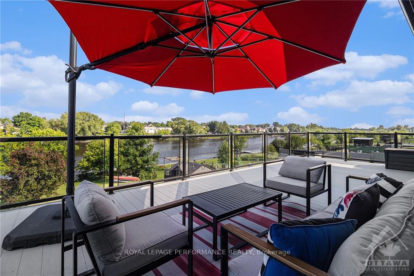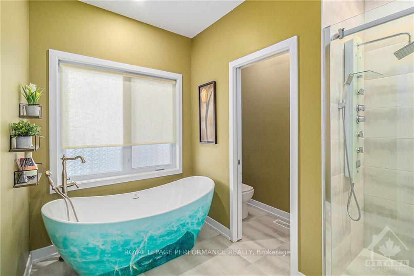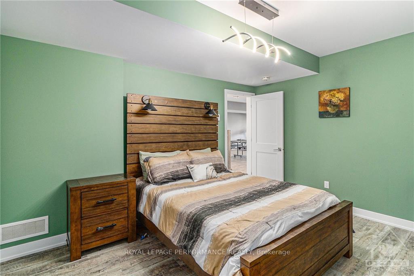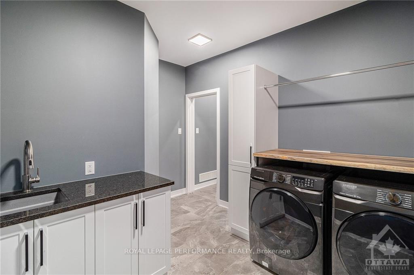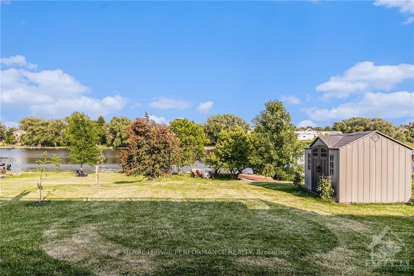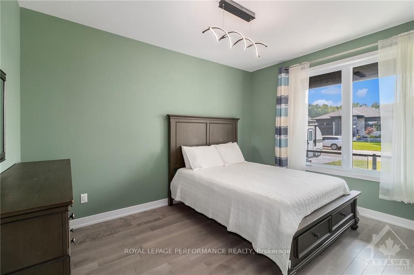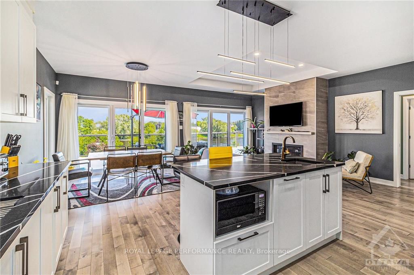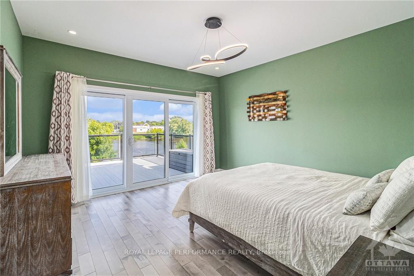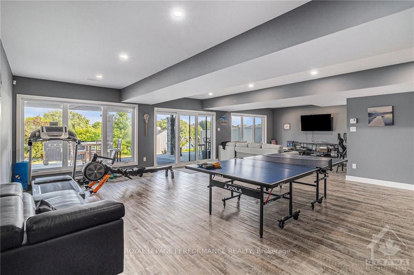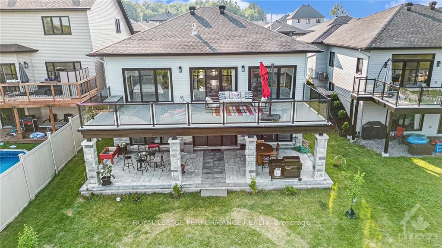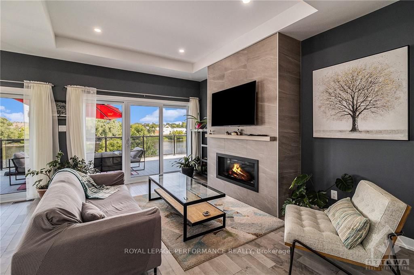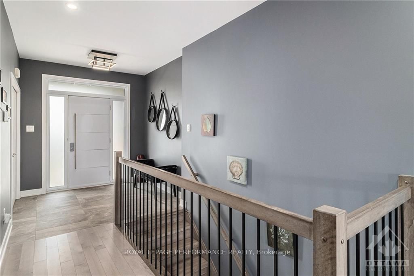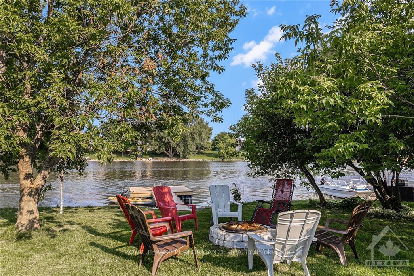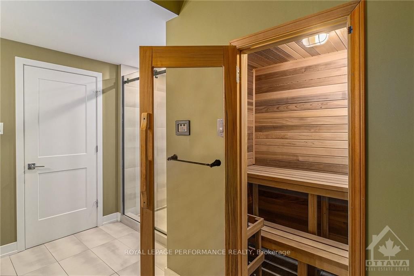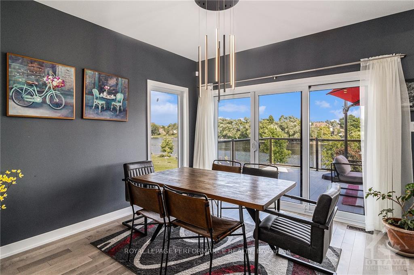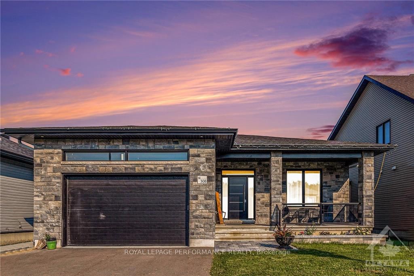$1,195,000
Available - For Sale
Listing ID: X9516857
308 NATURE St , Casselman, K0A 1M0, Ontario
| Flooring: Vinyl, Welcome to 308 Nature, the pinnacle of waterfront living! Nestled on a 0.25-acre dream lot in the highly sought-after Domaine De La Riviere Nation community, this stunning 4-bed, 3-bath bungalow w/finished bsmt is sure to exceed expectations. Upon entering, you'll be greeted by soaring ceilings, and a luxurious ambiance w/upgrades at every turn. The main floor boasts an open-concept design, featuring a chef's dream kitchen, living room w/nat. gas fp, dining area, 2 oversized beds, and 2 full baths. Step outside to the expansive 14' x 36' patio & take in the breathtaking views of the Nation River! The primary bed is a sanctuary, complete w/a WIC & luxurious 5-pce ensuite. Descend to the finished bsmt to find a spacious family room, a 3rd & 4th bed, and a private full bath equipped w/your very own in-house sauna. Enjoy the numerous benefits of this premium location, with a generous 49' x 246' lot, beautiful walk-out bsmt, all-stone landscape sitting area, and direct access to the water, Flooring: Hardwood, Flooring: Ceramic |
| Price | $1,195,000 |
| Taxes: | $6626.00 |
| Address: | 308 NATURE St , Casselman, K0A 1M0, Ontario |
| Lot Size: | 49.16 x 246.46 (Feet) |
| Directions/Cross Streets: | From route 500W, turn onto Montee Lafontaine Rd, then left onto Dore St, and right onto Nature St |
| Rooms: | 9 |
| Rooms +: | 4 |
| Bedrooms: | 2 |
| Bedrooms +: | 2 |
| Kitchens: | 1 |
| Kitchens +: | 0 |
| Family Room: | Y |
| Basement: | Finished, Full |
| Property Type: | Detached |
| Style: | Bungalow |
| Exterior: | Stone, Vinyl Siding |
| Garage Type: | Attached |
| Pool: | None |
| Fireplace/Stove: | Y |
| Heat Source: | Gas |
| Heat Type: | Forced Air |
| Central Air Conditioning: | Central Air |
| Sewers: | Sewers |
| Water: | Municipal |
| Utilities-Gas: | Y |
$
%
Years
This calculator is for demonstration purposes only. Always consult a professional
financial advisor before making personal financial decisions.
| Although the information displayed is believed to be accurate, no warranties or representations are made of any kind. |
| ROYAL LEPAGE PERFORMANCE REALTY |
|
|
.jpg?src=Custom)
Dir:
416-548-7854
Bus:
416-548-7854
Fax:
416-981-7184
| Book Showing | Email a Friend |
Jump To:
At a Glance:
| Type: | Freehold - Detached |
| Area: | Prescott and Russell |
| Municipality: | Casselman |
| Neighbourhood: | 604 - Casselman |
| Style: | Bungalow |
| Lot Size: | 49.16 x 246.46(Feet) |
| Tax: | $6,626 |
| Beds: | 2+2 |
| Baths: | 3 |
| Fireplace: | Y |
| Pool: | None |
Locatin Map:
Payment Calculator:
- Color Examples
- Green
- Black and Gold
- Dark Navy Blue And Gold
- Cyan
- Black
- Purple
- Gray
- Blue and Black
- Orange and Black
- Red
- Magenta
- Gold
- Device Examples

