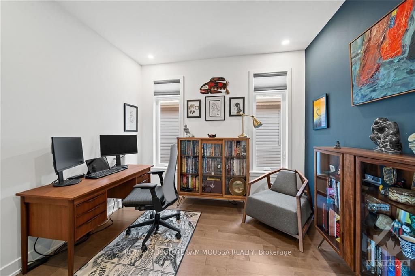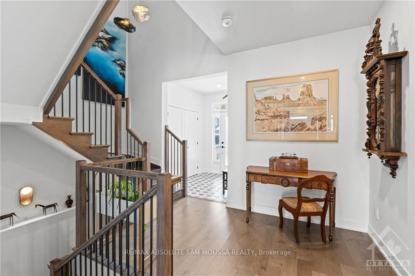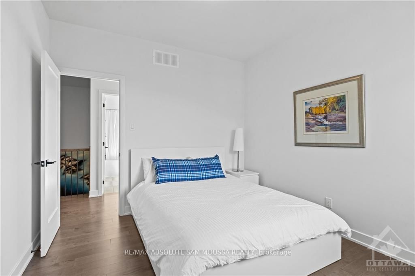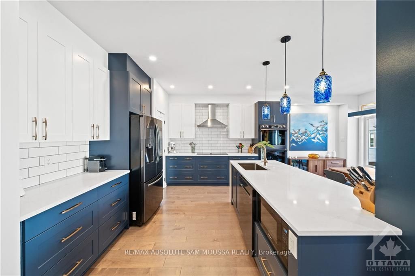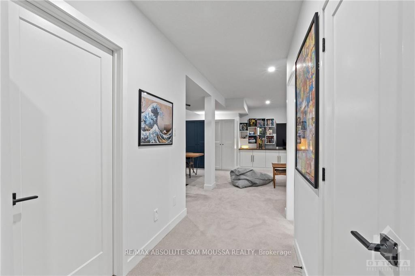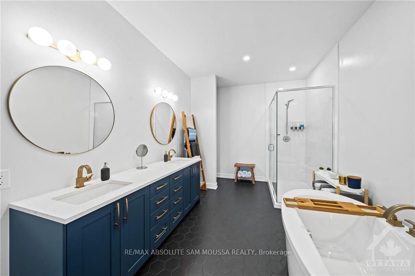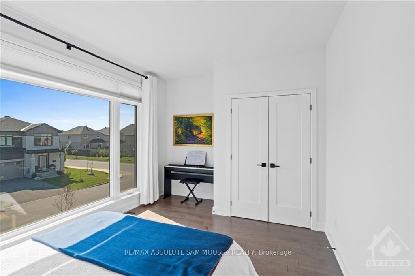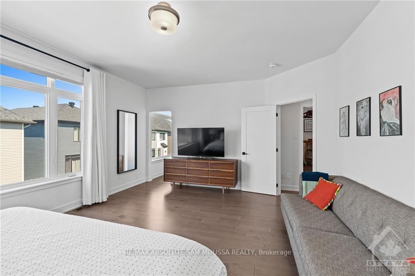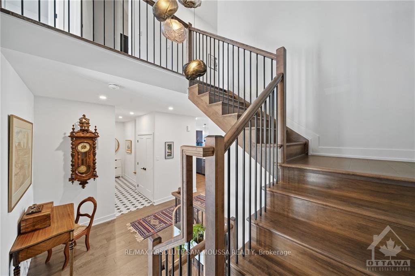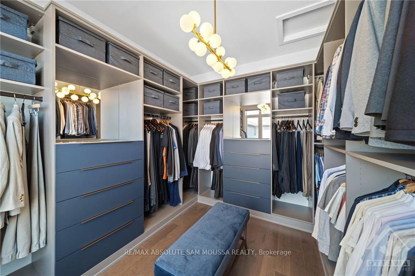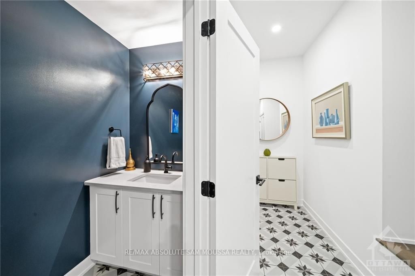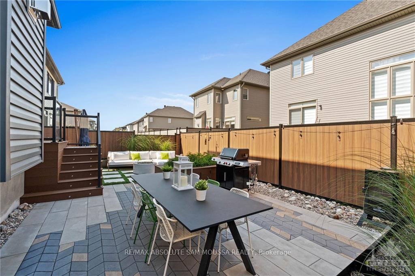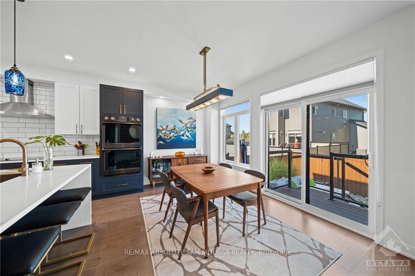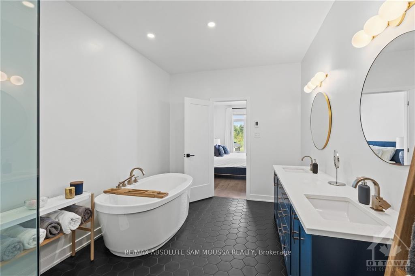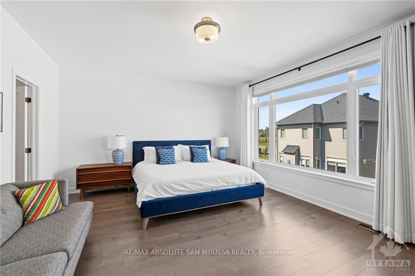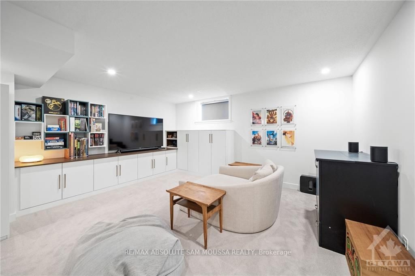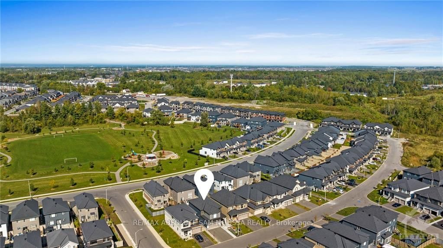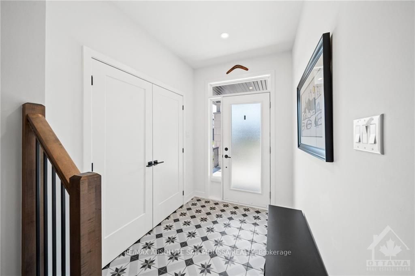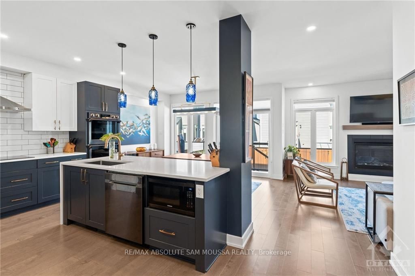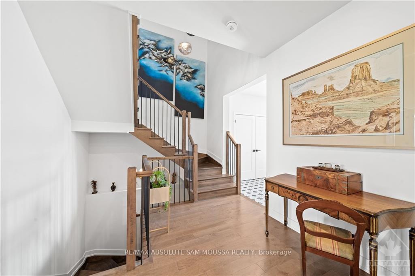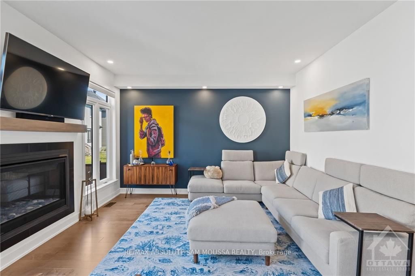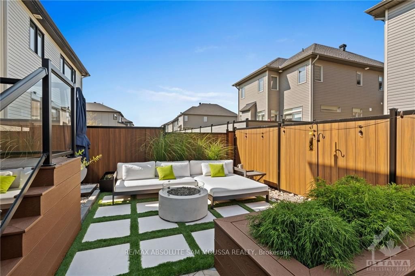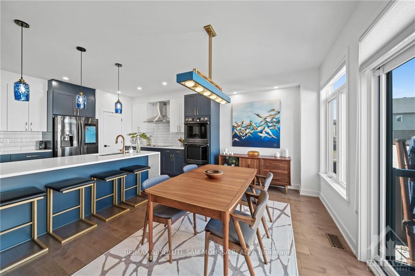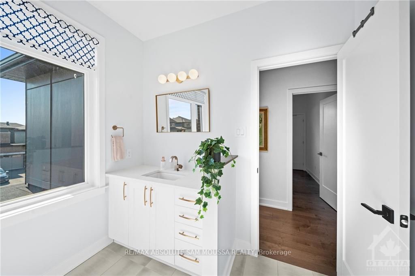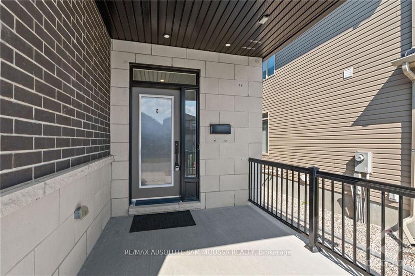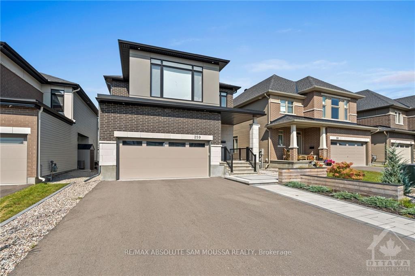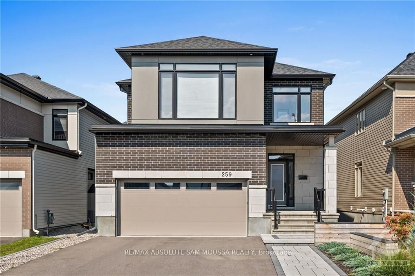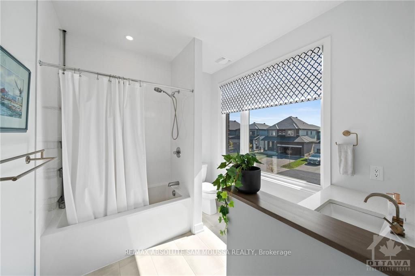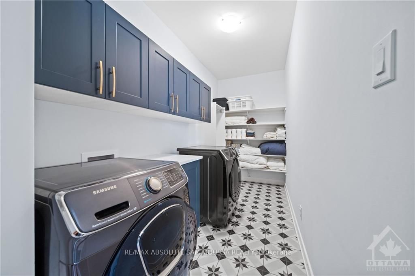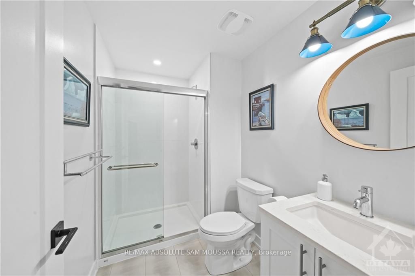$1,089,000
Available - For Sale
Listing ID: X9520189
259 FOUNTAINHEAD Dr , Orleans - Convent Glen and Area, K1W 0H4, Ontario
| Flooring: Tile, Flooring: Hardwood, Flooring: Carpet Wall To Wall, Talk about WOW with 9 FOOT CEILINGS ON ALL LEVELS, over 200k in upgrades, 3 bed, 4 bath & 2 office this home has it all. Open concept upgraded kitchen, island, quartz countertops, pantry & high end SS appliances including built in ovens & induction cooktop. Living room with gas fireplace and maple flooring. Dining room with designer light fixture leads to your BACK YARD OASIS featuring a gas firepit, gas BBQ bib, 4 outdoor plugs and fully landscaped. 2pc bath, mud rm to garage with epoxy floor, custom slat boards & WIFI garage opener. Stunning maple staircase leads you to the second level. Primary bedroom, huge windows, large WIC with a custom California closet system, 5pc ensuite & heated floors. 2 other great sized bedrooms, office, full bath & custom laundry room. Finished lower level, 3pc bath & built in cabinets to enjoy movie nights and gym. A short walk to the park & greenbelt trails perfect for biking, walking, jogging, cross country skiing, views of wetlands & wildlife. |
| Price | $1,089,000 |
| Taxes: | $6243.00 |
| Address: | 259 FOUNTAINHEAD Dr , Orleans - Convent Glen and Area, K1W 0H4, Ontario |
| Lot Size: | 40.68 x 93.72 (Feet) |
| Directions/Cross Streets: | West on Navan Road, Left on Spring Valley Drive, continue straight on Felicity Crescent, Left on Fou |
| Rooms: | 18 |
| Rooms +: | 0 |
| Bedrooms: | 3 |
| Bedrooms +: | 0 |
| Kitchens: | 1 |
| Kitchens +: | 0 |
| Family Room: | N |
| Basement: | Finished, Full |
| Property Type: | Detached |
| Style: | 2-Storey |
| Exterior: | Brick, Other |
| Garage Type: | Attached |
| Pool: | None |
| Property Features: | Fenced Yard, Park, Public Transit |
| Fireplace/Stove: | Y |
| Heat Source: | Gas |
| Heat Type: | Forced Air |
| Central Air Conditioning: | Central Air |
| Sewers: | Sewers |
| Water: | Municipal |
| Utilities-Gas: | Y |
$
%
Years
This calculator is for demonstration purposes only. Always consult a professional
financial advisor before making personal financial decisions.
| Although the information displayed is believed to be accurate, no warranties or representations are made of any kind. |
| RE/MAX ABSOLUTE SAM MOUSSA REALTY |
|
|
.jpg?src=Custom)
Dir:
416-548-7854
Bus:
416-548-7854
Fax:
416-981-7184
| Virtual Tour | Book Showing | Email a Friend |
Jump To:
At a Glance:
| Type: | Freehold - Detached |
| Area: | Ottawa |
| Municipality: | Orleans - Convent Glen and Area |
| Neighbourhood: | 2013 - Mer Bleue/Bradley Estates/Anderson Pa |
| Style: | 2-Storey |
| Lot Size: | 40.68 x 93.72(Feet) |
| Tax: | $6,243 |
| Beds: | 3 |
| Baths: | 4 |
| Fireplace: | Y |
| Pool: | None |
Locatin Map:
Payment Calculator:
- Color Examples
- Green
- Black and Gold
- Dark Navy Blue And Gold
- Cyan
- Black
- Purple
- Gray
- Blue and Black
- Orange and Black
- Red
- Magenta
- Gold
- Device Examples

