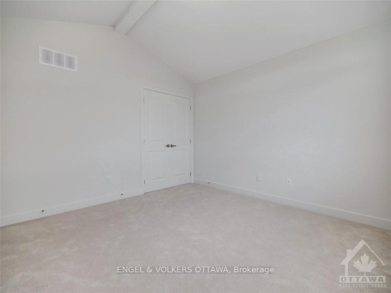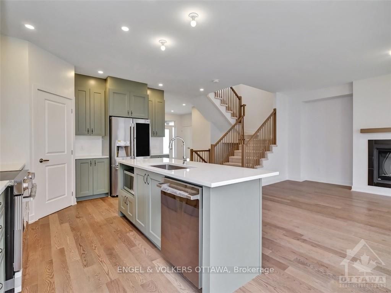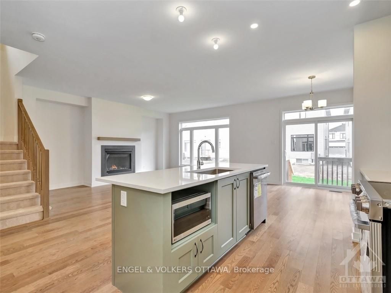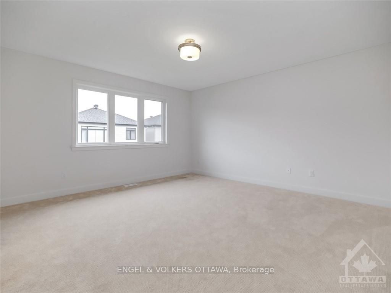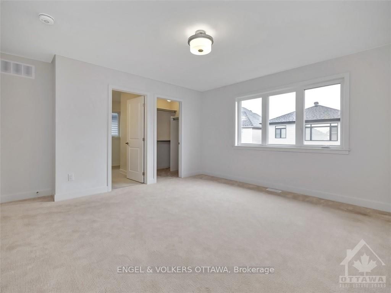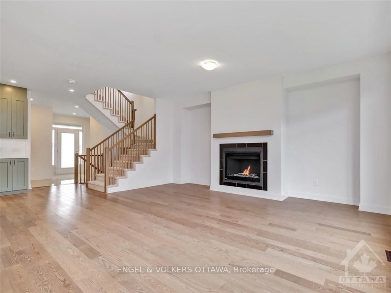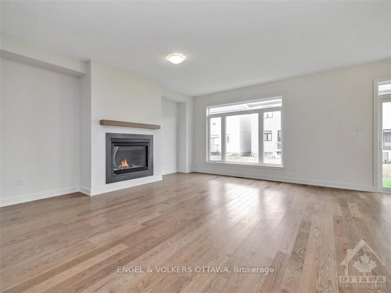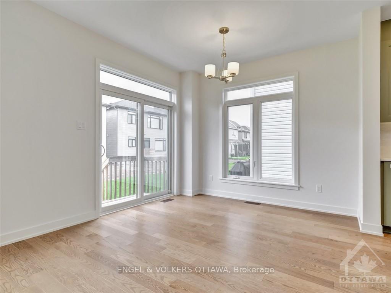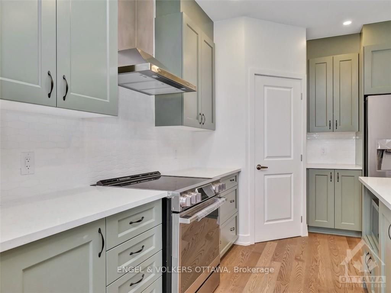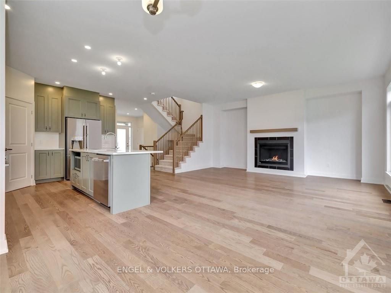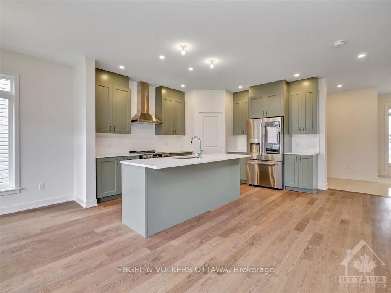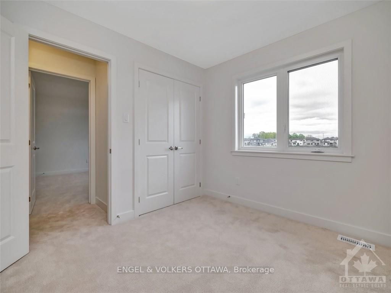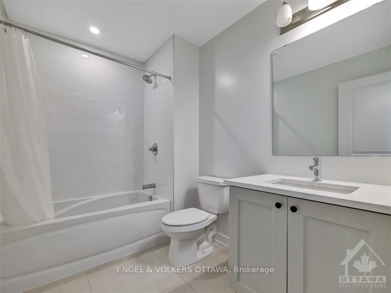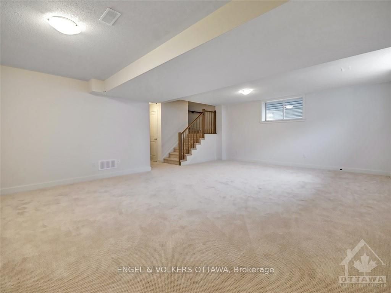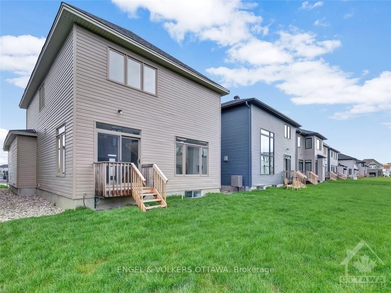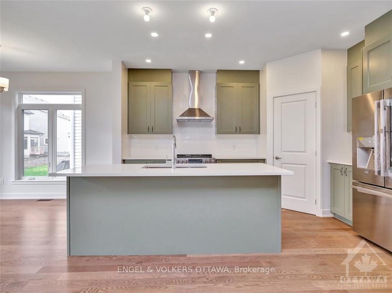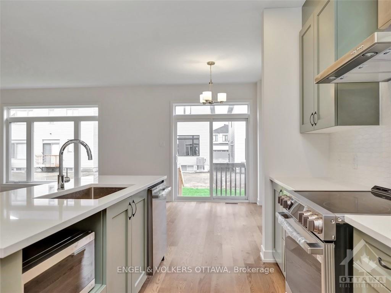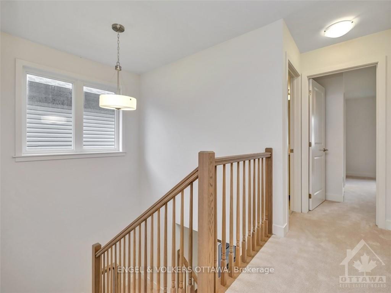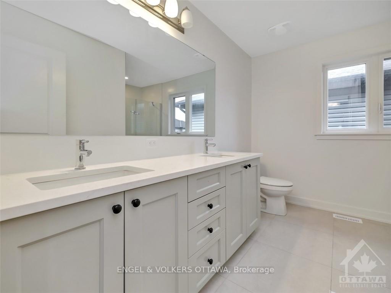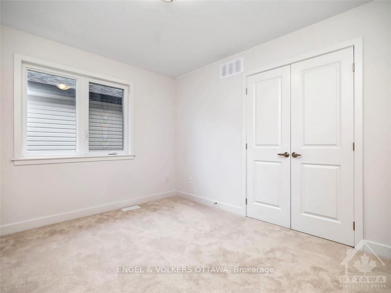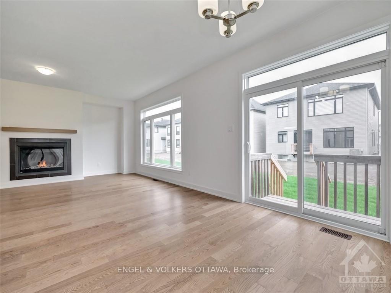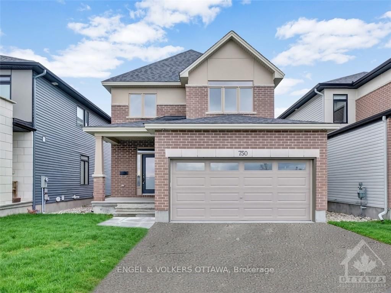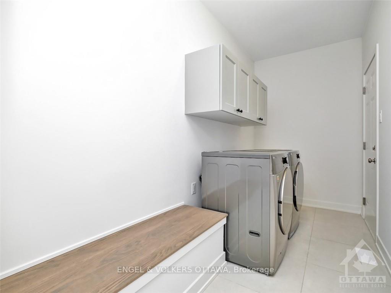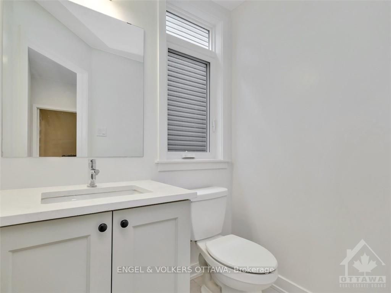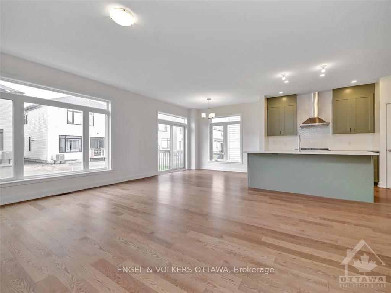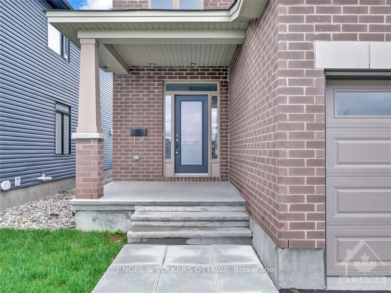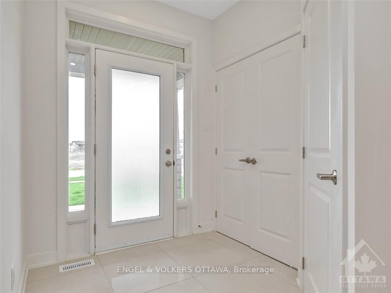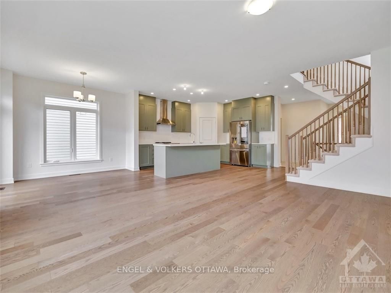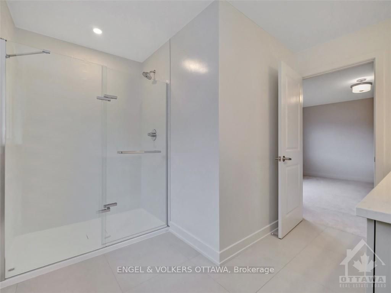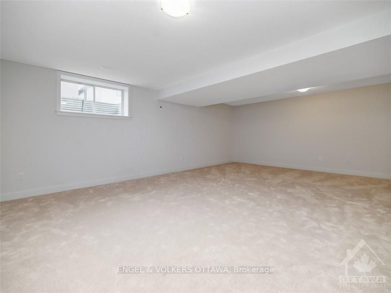$946,900
Available - For Sale
Listing ID: X9519348
750 COPE Dr , Stittsville - Munster - Richmond, K2S 1B6, Ontario
| Flooring: Tile, Live your luxury in the picturesque community of Westwood. Conveniently located in Ottawa's booming west end, this location offers proximity to transit, trails, parks, shops, & excellent schools. Enter the inviting and bright property, revealing modern finishes throughout, such as hardwood flooring, upgraded ceramic floor tiles, upgraded carpet, new appliances and upgraded kitchen backsplash. The big windows in this home allow for an abundance of natural light flowing through the open-concept layout. This turnkey home features four generous-sized bedrooms, as well as three bathrooms, an open-concept kitchen with pantry, and spacious living room. The primary bedroom offers a spacious closet, as well as ensuite bathroom. The living room features a gas fireplace, offering the perfect opportunity for sitting back and winding down at the end of the day. Do not miss out on this expertly crafted contemporary home in Westwood., Flooring: Hardwood, Flooring: Carpet Wall To Wall |
| Price | $946,900 |
| Taxes: | $0.00 |
| Address: | 750 COPE Dr , Stittsville - Munster - Richmond, K2S 1B6, Ontario |
| Lot Size: | 36.97 x 104.88 (Feet) |
| Directions/Cross Streets: | Get on Trans-Canada Hwy/ON-417 W, and follow to Terry Fox Dr/Ottawa Regional Rd 61 in Kanata. Take e |
| Rooms: | 11 |
| Rooms +: | 2 |
| Bedrooms: | 4 |
| Bedrooms +: | 0 |
| Kitchens: | 1 |
| Kitchens +: | 0 |
| Family Room: | N |
| Basement: | Finished, Full |
| Property Type: | Detached |
| Style: | 2-Storey |
| Exterior: | Brick, Metal/Side |
| Garage Type: | Attached |
| Pool: | None |
| Property Features: | Public Trans |
| Fireplace/Stove: | Y |
| Heat Source: | Gas |
| Heat Type: | Forced Air |
| Central Air Conditioning: | Central Air |
| Sewers: | Sewers |
| Water: | Municipal |
| Utilities-Gas: | Y |
$
%
Years
This calculator is for demonstration purposes only. Always consult a professional
financial advisor before making personal financial decisions.
| Although the information displayed is believed to be accurate, no warranties or representations are made of any kind. |
| ENGEL & VOLKERS OTTAWA |
|
|
.jpg?src=Custom)
Dir:
416-548-7854
Bus:
416-548-7854
Fax:
416-981-7184
| Virtual Tour | Book Showing | Email a Friend |
Jump To:
At a Glance:
| Type: | Freehold - Detached |
| Area: | Ottawa |
| Municipality: | Stittsville - Munster - Richmond |
| Neighbourhood: | 8203 - Stittsville (South) |
| Style: | 2-Storey |
| Lot Size: | 36.97 x 104.88(Feet) |
| Beds: | 4 |
| Baths: | 3 |
| Fireplace: | Y |
| Pool: | None |
Locatin Map:
Payment Calculator:
- Color Examples
- Green
- Black and Gold
- Dark Navy Blue And Gold
- Cyan
- Black
- Purple
- Gray
- Blue and Black
- Orange and Black
- Red
- Magenta
- Gold
- Device Examples

