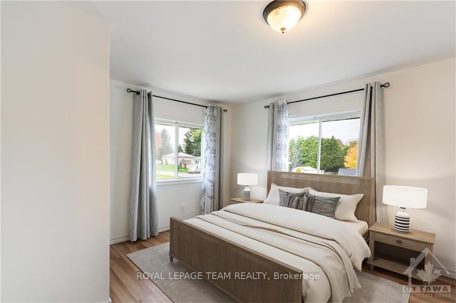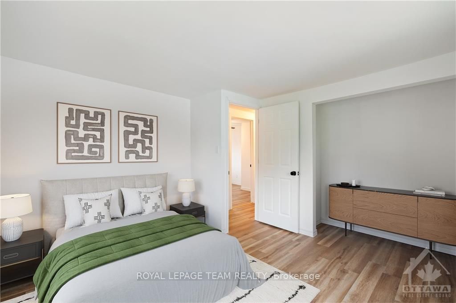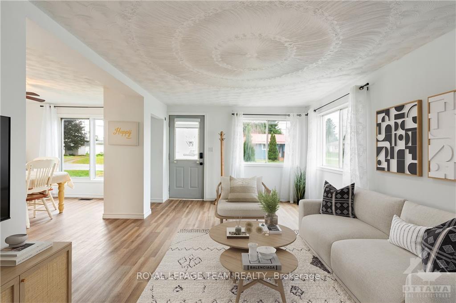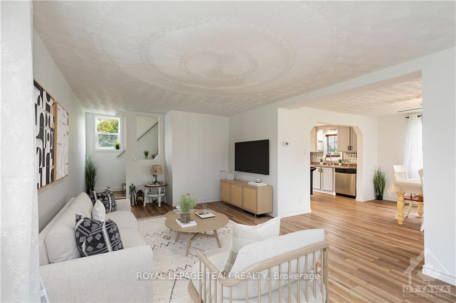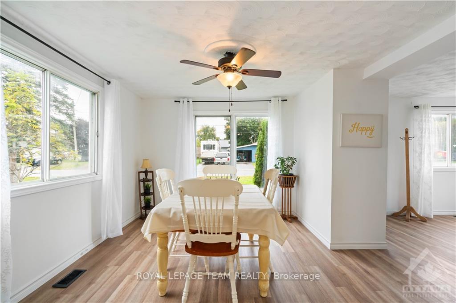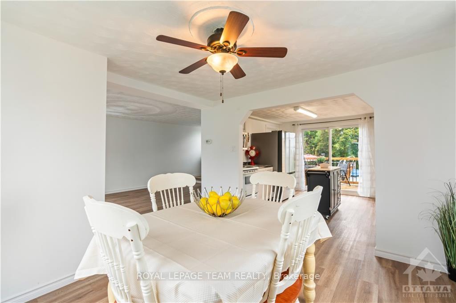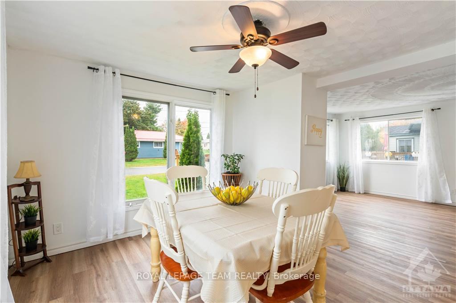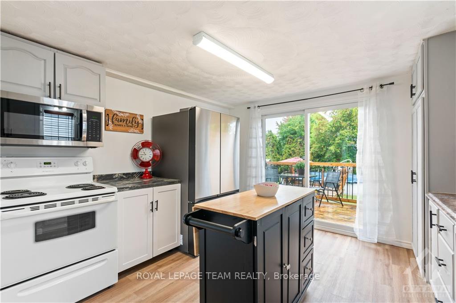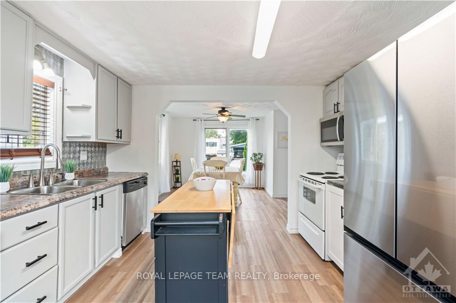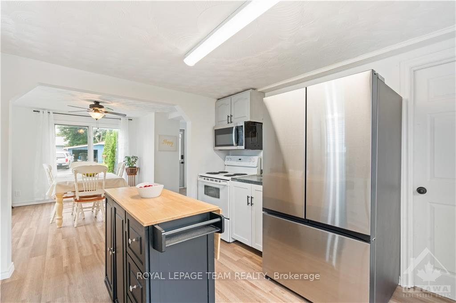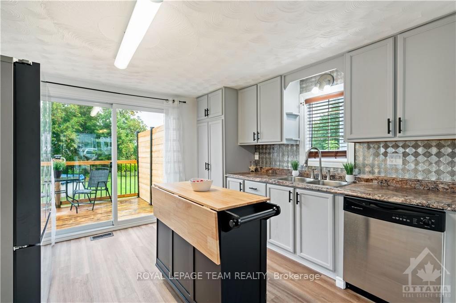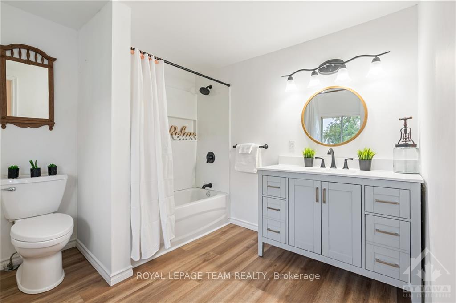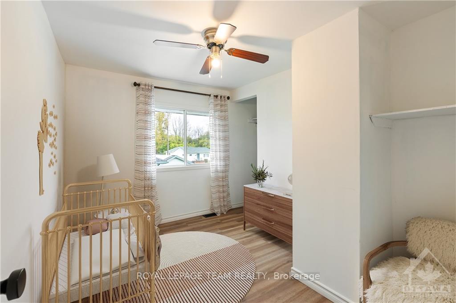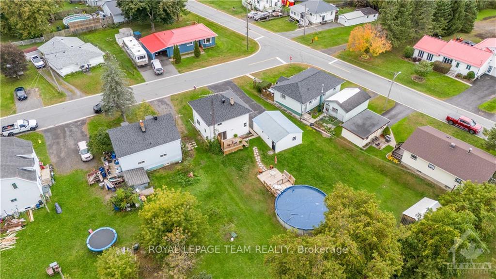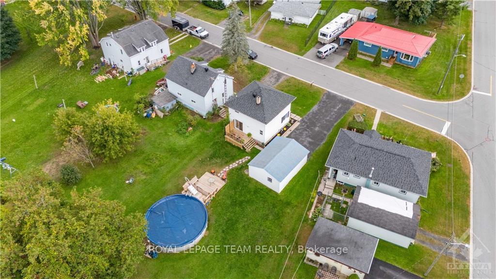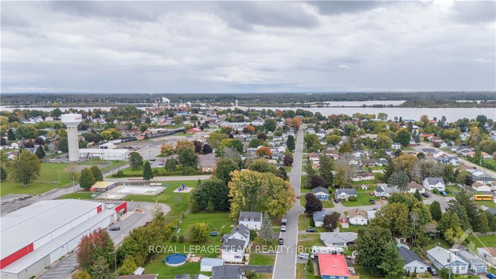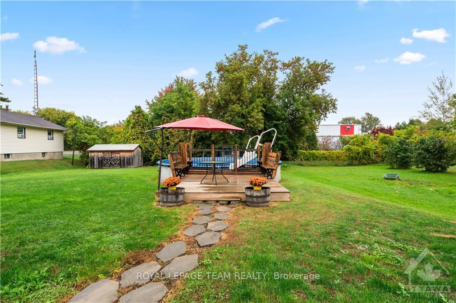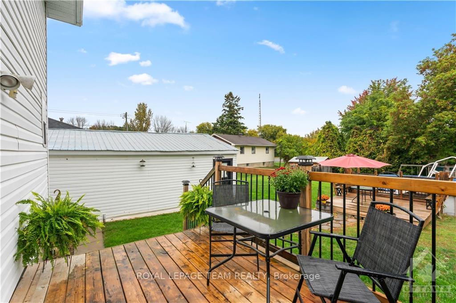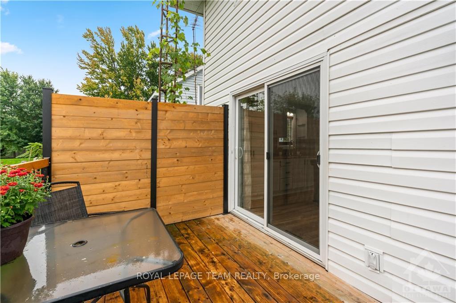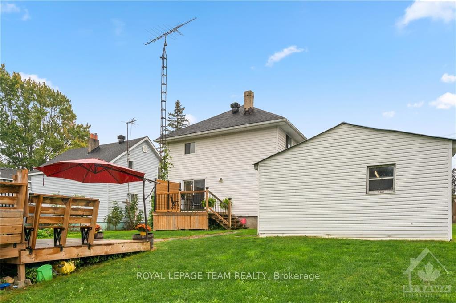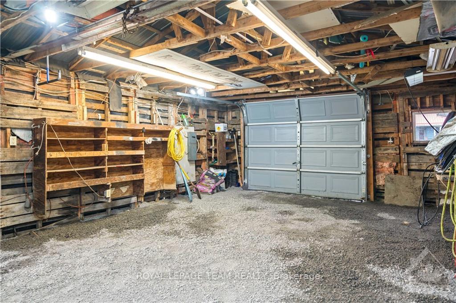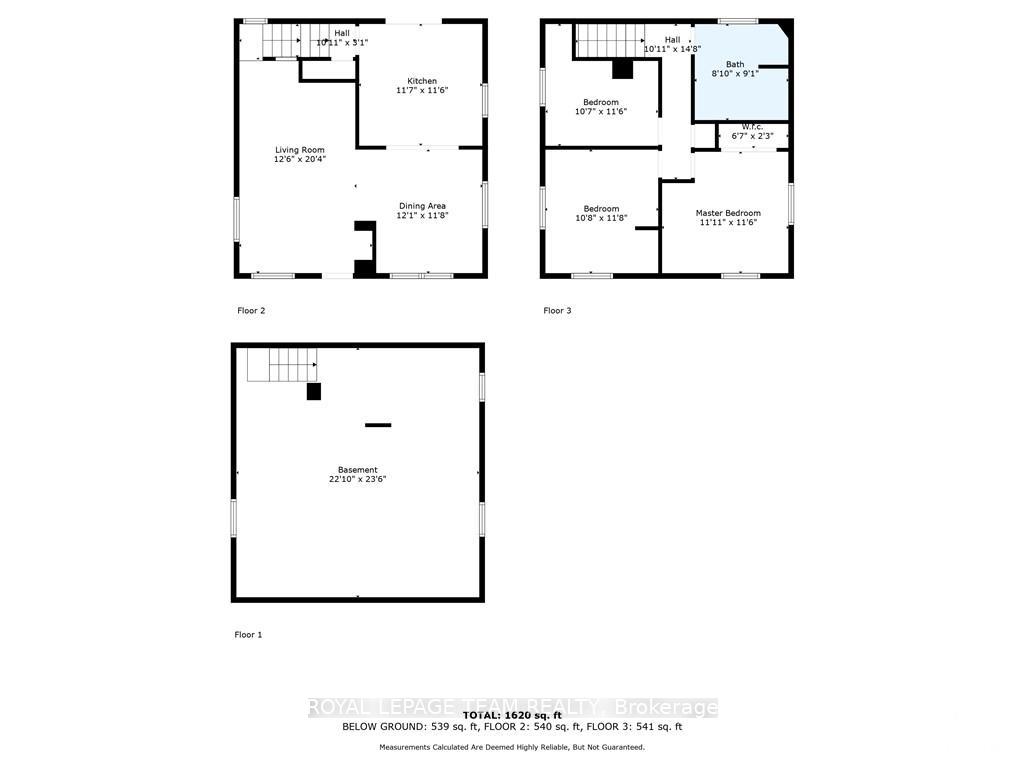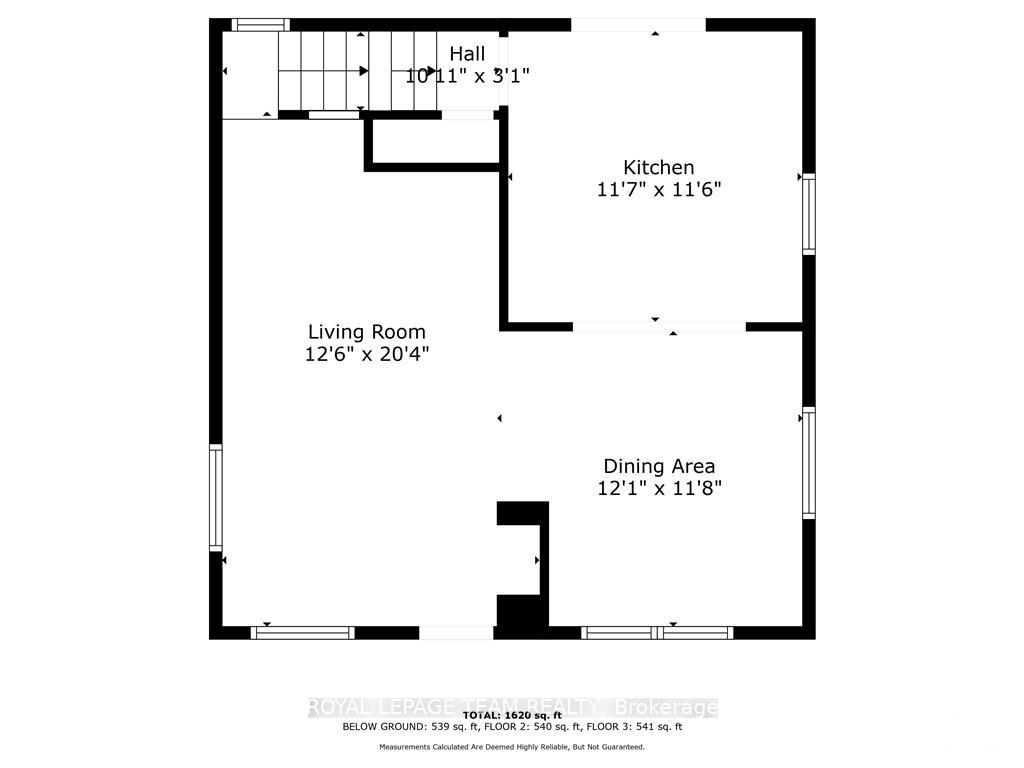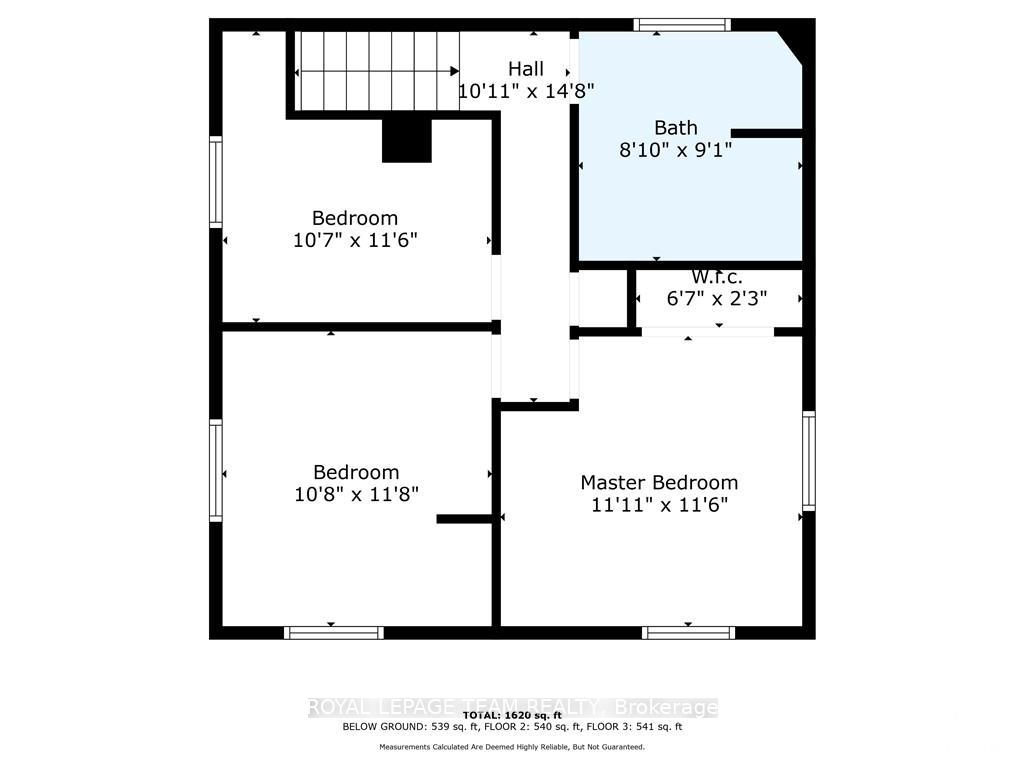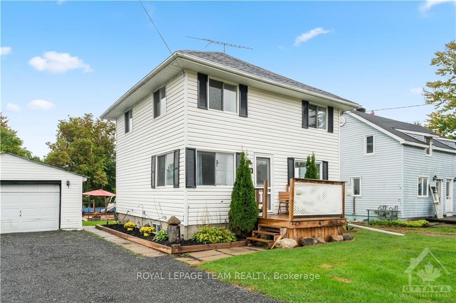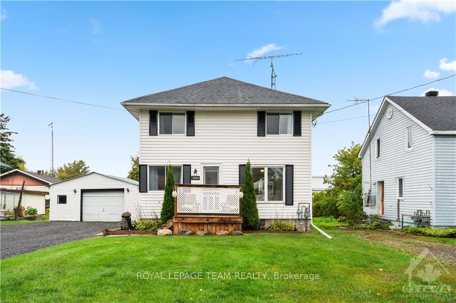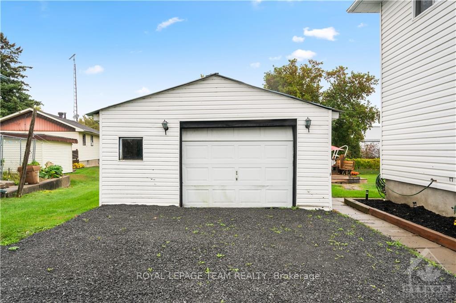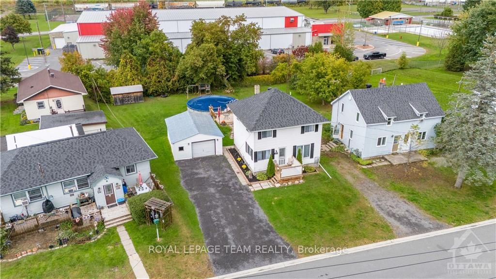$374,900
Available - For Sale
Listing ID: X10427491
3069 WALKER St East , Edwardsburgh/Cardinal, K0E 1E0, Ontario
| Welcome to Walker Street! This spacious 3 bedroom beautiful 2 storey home has so much to offer. In a quiet neighbourhood with the Arena, Parks, Tennis, Community pool AND no rear neighbours. Pulling up to the home you will notice a double wide driveway and a detached garage. Don't worry about keeping your mower or snowblower in the garage you'll have the nicely sized amish shed for all of those! Entering you will notice extensive updates to the home including, Flooring throughout the house, updated kitchen cupboards, upstairs bathroom remodelled, new drywall, Roof was redone in 2023. Natural gas furnace (2013)! You will love the summers here in your backyard, Enjoying the beautiful deck at your huge pool with extra depth in the middle! Perfect for first time home buyers or a great family home. Come take a peek today! *some photos have been virtually staged.*, Flooring: Laminate |
| Price | $374,900 |
| Taxes: | $1104.00 |
| Address: | 3069 WALKER St East , Edwardsburgh/Cardinal, K0E 1E0, Ontario |
| Lot Size: | 50.00 x 158.00 (Feet) |
| Directions/Cross Streets: | See mapping |
| Rooms: | 7 |
| Rooms +: | 0 |
| Bedrooms: | 3 |
| Bedrooms +: | 0 |
| Kitchens: | 1 |
| Kitchens +: | 0 |
| Family Room: | N |
| Basement: | Full, Unfinished |
| Property Type: | Detached |
| Style: | 2-Storey |
| Exterior: | Vinyl Siding |
| Garage Type: | Detached |
| Pool: | Abv Grnd |
| Property Features: | Major Highwa |
| Heat Source: | Gas |
| Heat Type: | Forced Air |
| Central Air Conditioning: | Other |
| Sewers: | Sewers |
| Water: | Municipal |
| Utilities-Gas: | Y |
$
%
Years
This calculator is for demonstration purposes only. Always consult a professional
financial advisor before making personal financial decisions.
| Although the information displayed is believed to be accurate, no warranties or representations are made of any kind. |
| ROYAL LEPAGE TEAM REALTY |
|
|
.jpg?src=Custom)
Dir:
416-548-7854
Bus:
416-548-7854
Fax:
416-981-7184
| Book Showing | Email a Friend |
Jump To:
At a Glance:
| Type: | Freehold - Detached |
| Area: | Leeds & Grenville |
| Municipality: | Edwardsburgh/Cardinal |
| Neighbourhood: | 806 - Town of Cardinal |
| Style: | 2-Storey |
| Lot Size: | 50.00 x 158.00(Feet) |
| Tax: | $1,104 |
| Beds: | 3 |
| Baths: | 1 |
| Pool: | Abv Grnd |
Locatin Map:
Payment Calculator:
- Color Examples
- Green
- Black and Gold
- Dark Navy Blue And Gold
- Cyan
- Black
- Purple
- Gray
- Blue and Black
- Orange and Black
- Red
- Magenta
- Gold
- Device Examples

