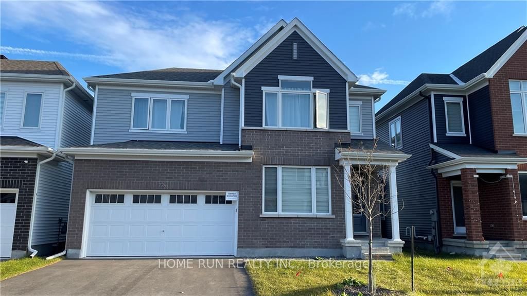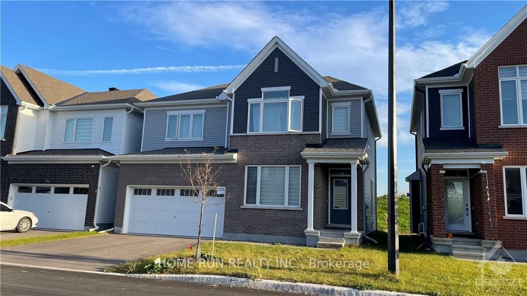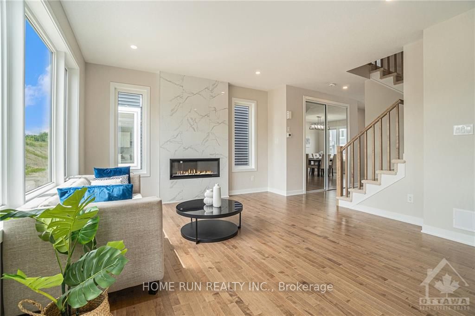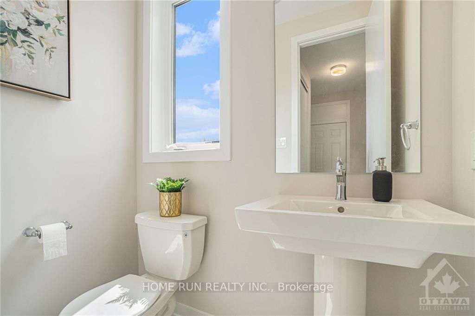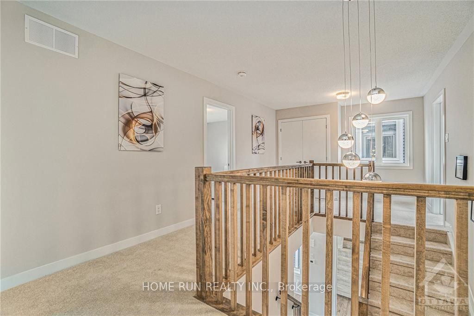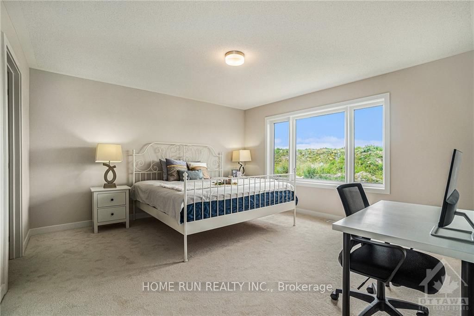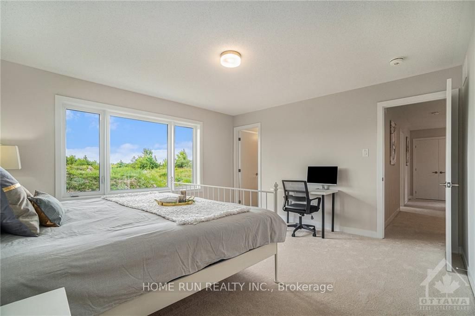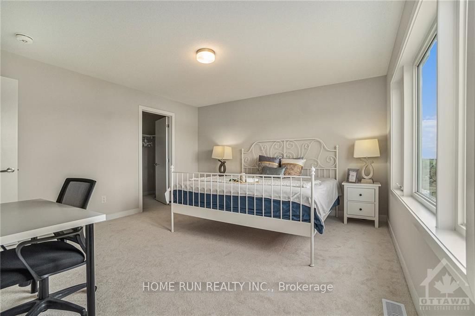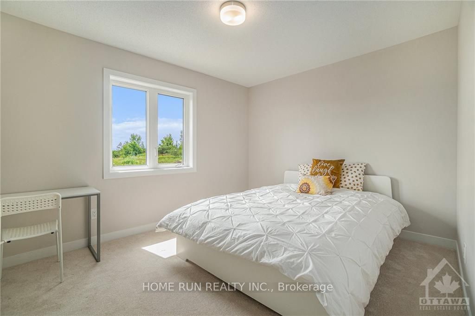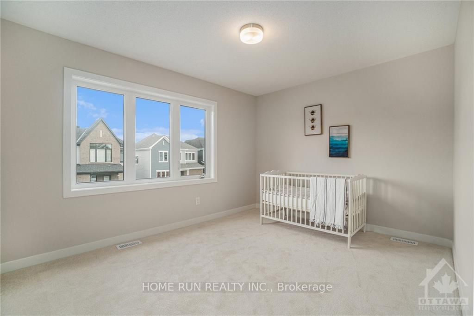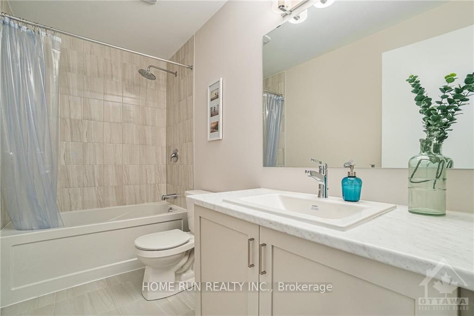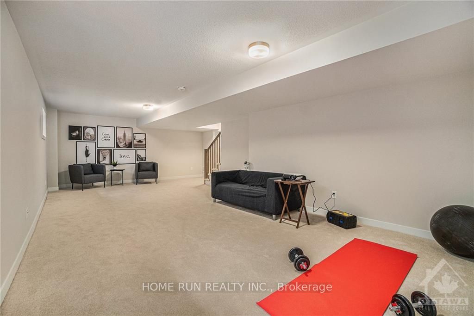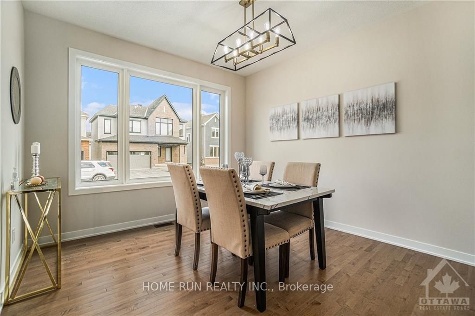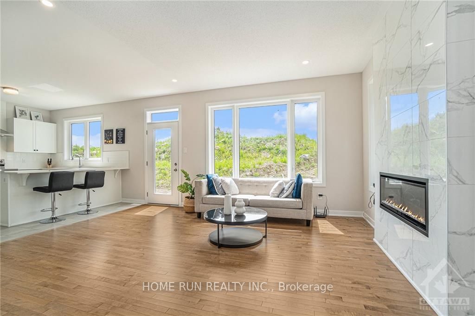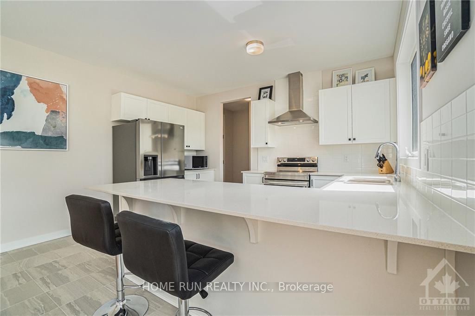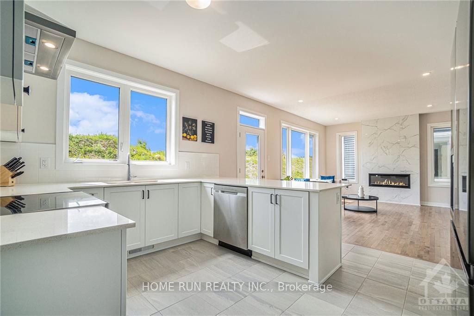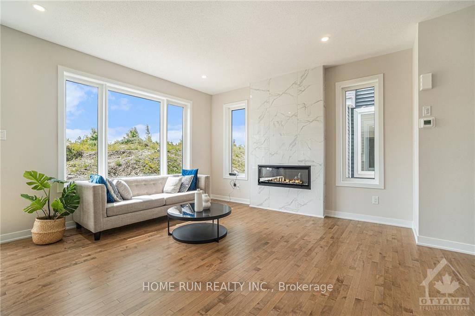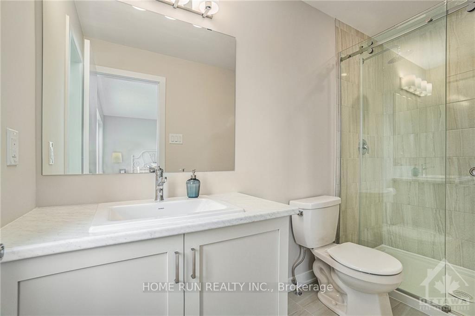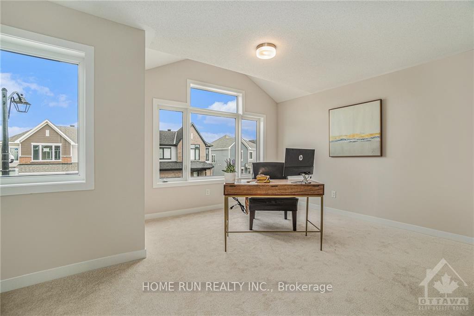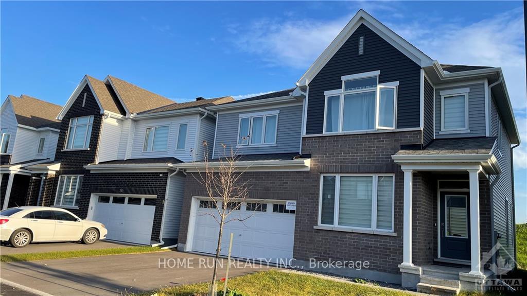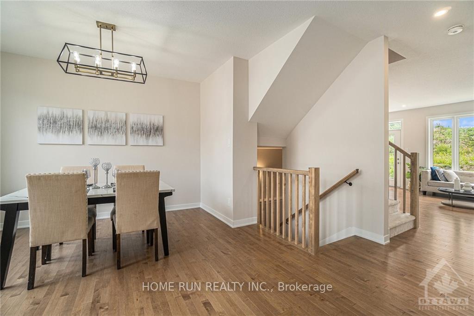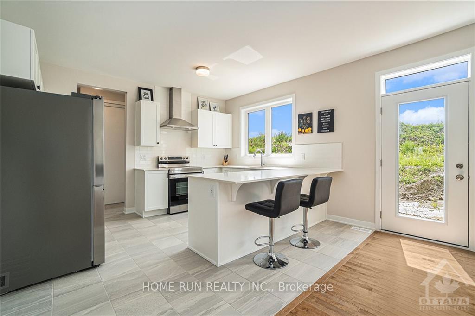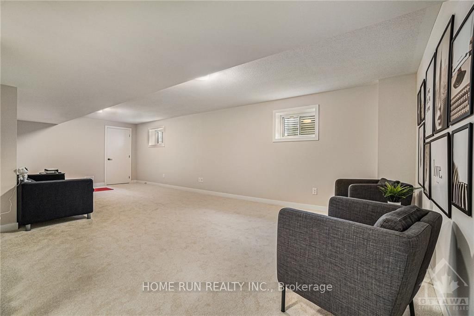$888,888
Available - For Sale
Listing ID: X9521844
776 EMINENCE St , Barrhaven, K2J 6X6, Ontario
| NO REAR NEIGHBOUR, Double garage Single house at Barrhaven. Upgrade with elegant Fireplace and hardwood throughout the main level. The front dining room with a large window brings in sunlight. Pot lights and large windows in the great room. The kitchen has quartz countertops, a modern undermount sink, a single lever faucet, a backsplash, and new SS appliances. Modern posts & railings throughout. 4 spacious Bds on 2nd Level Large WIC & full ensuite W/ mosaic tiles base in the W/I shower in Primary Bedroom. Huge 2nd Bd W/vaulted ceiling. Finished Basement with Laundry, storage & Family Room W/huge window offering more space for entertain. TOP schools of John McCrae, St. Joseph. Walk to parks & playground. Short drive to ALL amenities. 48 hours irrevocable on all offers. The owner of the property is the listing salesperson. A copy of Form 161 must be attached to all offers., Flooring: Hardwood, Flooring: Ceramic, Flooring: Carpet Wall To Wall |
| Price | $888,888 |
| Taxes: | $5393.00 |
| Address: | 776 EMINENCE St , Barrhaven, K2J 6X6, Ontario |
| Lot Size: | 42.00 x 73.00 (Feet) |
| Directions/Cross Streets: | Borrisokane Rd to Haiku St. Turn right to Elevation Rd and then turn left to Eminence St. Or turn ri |
| Rooms: | 7 |
| Rooms +: | 1 |
| Bedrooms: | 4 |
| Bedrooms +: | 0 |
| Kitchens: | 1 |
| Kitchens +: | 0 |
| Family Room: | Y |
| Basement: | Finished, Full |
| Property Type: | Detached |
| Style: | 2-Storey |
| Exterior: | Brick, Other |
| Garage Type: | Attached |
| Pool: | None |
| Property Features: | Golf, Park |
| Fireplace/Stove: | Y |
| Heat Source: | Gas |
| Heat Type: | Forced Air |
| Central Air Conditioning: | Central Air |
| Sewers: | Sewers |
| Water: | Municipal |
| Utilities-Gas: | Y |
$
%
Years
This calculator is for demonstration purposes only. Always consult a professional
financial advisor before making personal financial decisions.
| Although the information displayed is believed to be accurate, no warranties or representations are made of any kind. |
| HOME RUN REALTY INC. |
|
|
.jpg?src=Custom)
Dir:
416-548-7854
Bus:
416-548-7854
Fax:
416-981-7184
| Virtual Tour | Book Showing | Email a Friend |
Jump To:
At a Glance:
| Type: | Freehold - Detached |
| Area: | Ottawa |
| Municipality: | Barrhaven |
| Neighbourhood: | 7711 - Barrhaven - Half Moon Bay |
| Style: | 2-Storey |
| Lot Size: | 42.00 x 73.00(Feet) |
| Tax: | $5,393 |
| Beds: | 4 |
| Baths: | 3 |
| Fireplace: | Y |
| Pool: | None |
Locatin Map:
Payment Calculator:
- Color Examples
- Green
- Black and Gold
- Dark Navy Blue And Gold
- Cyan
- Black
- Purple
- Gray
- Blue and Black
- Orange and Black
- Red
- Magenta
- Gold
- Device Examples

