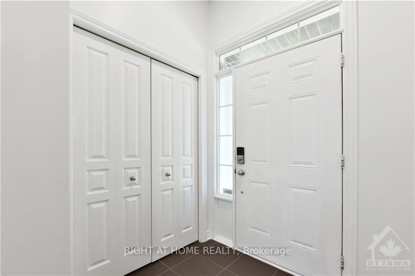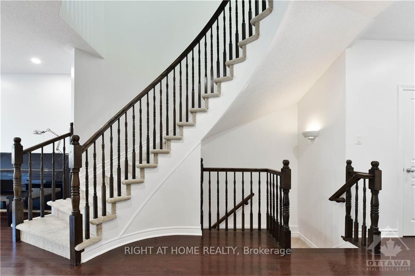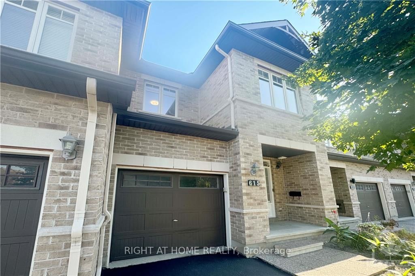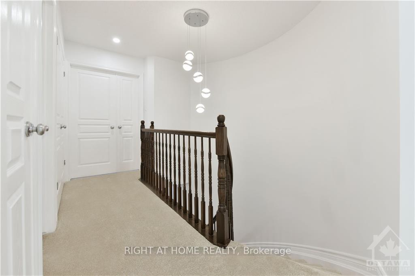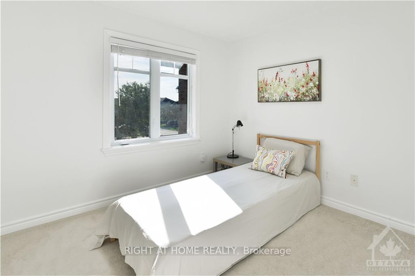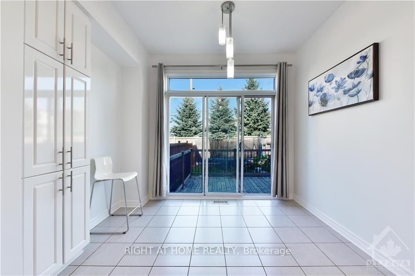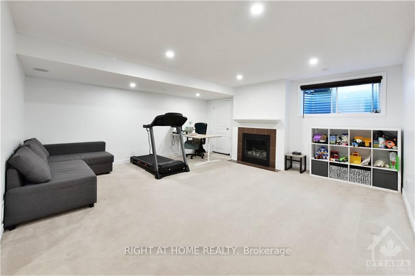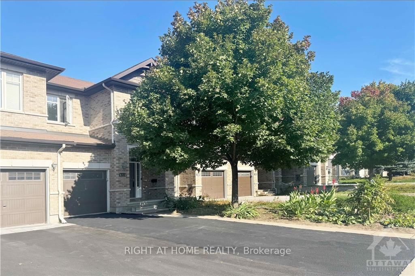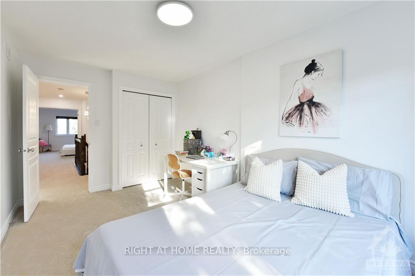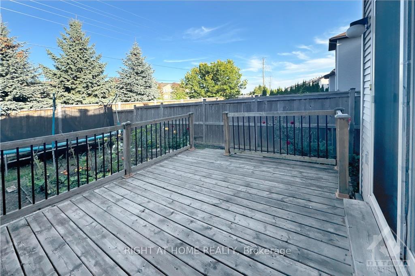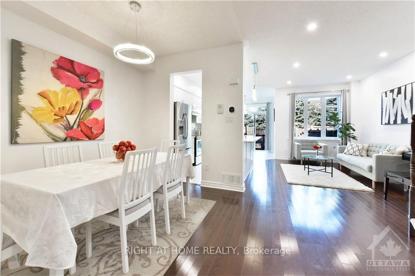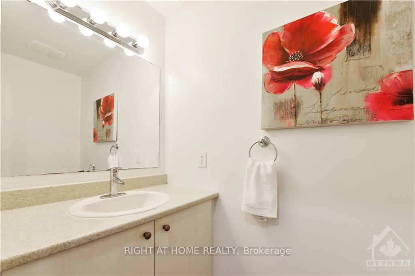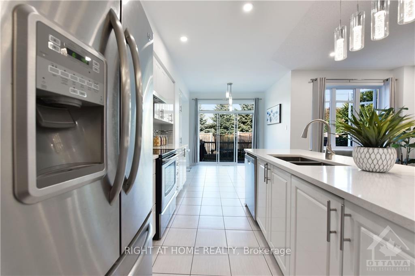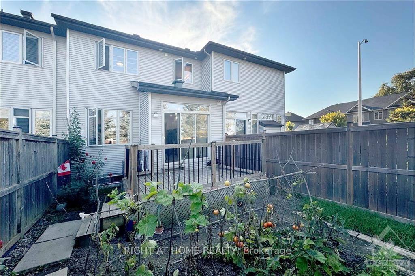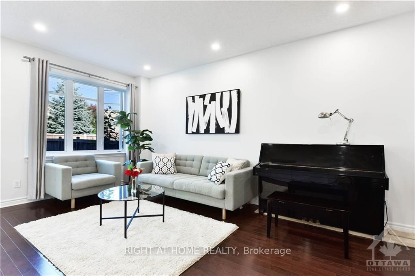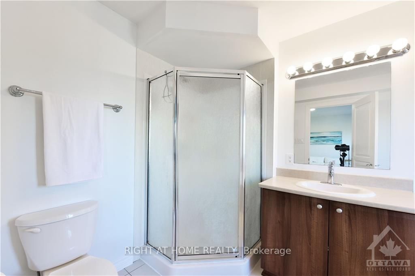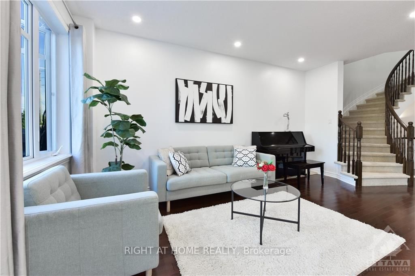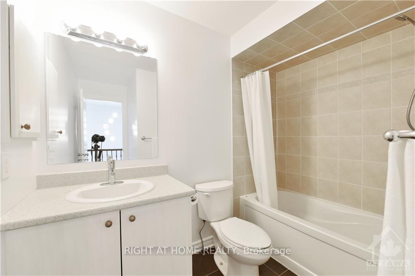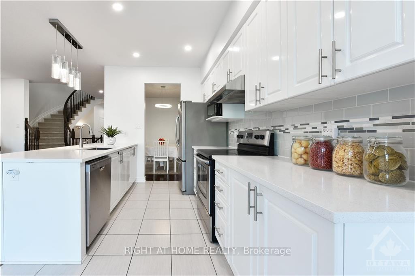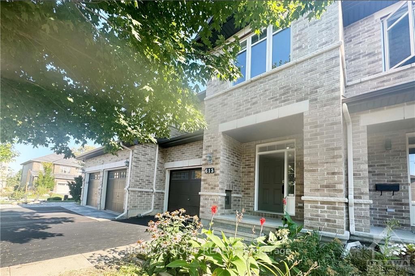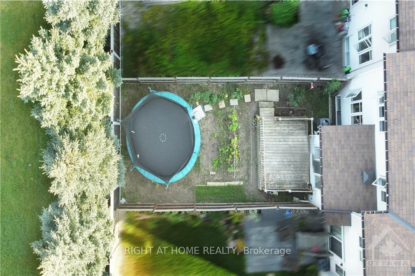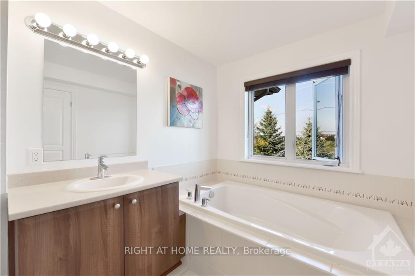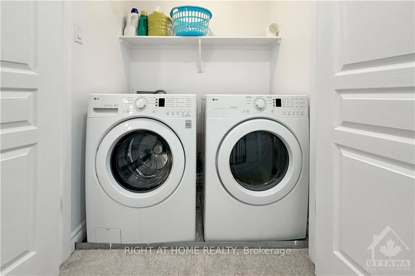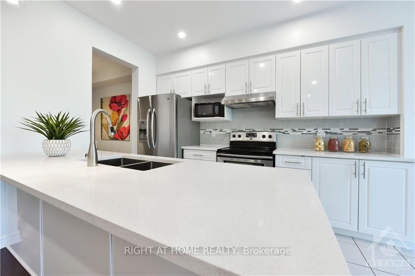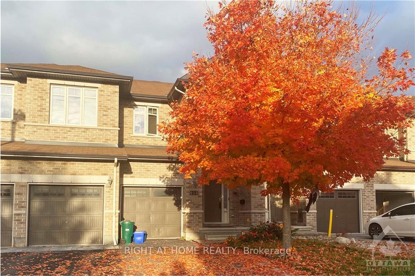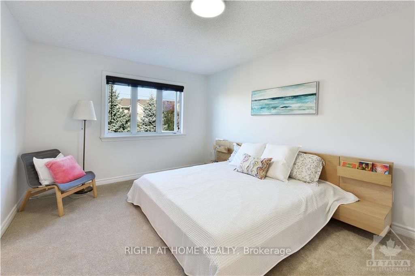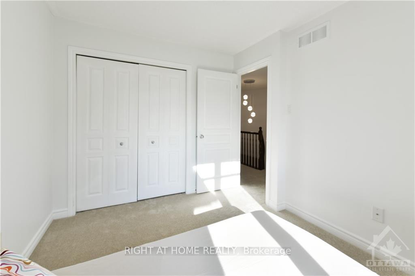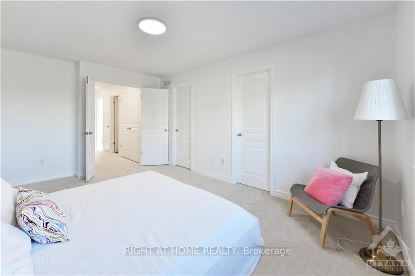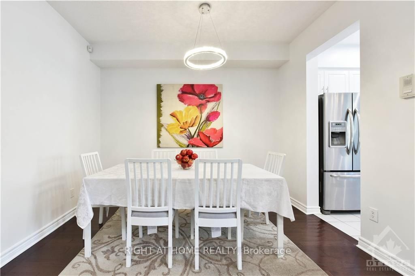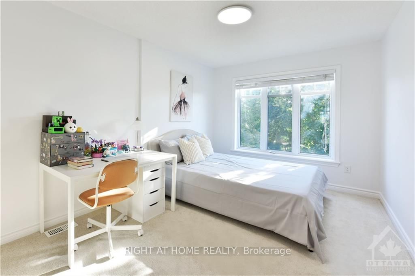$747,000
Available - For Sale
Listing ID: X9520508
615 REMNOR Ave , Kanata, K2T 0A6, Ontario
| Flooring: Tile, Welcome to this rarely-offered 2012-built RICHCRAFT townhome in the heart of the sought-after KANATA LAKES community. This beautifully designed home features 3 bedrooms, 2.5 bathrooms, and NO Close Rear Neighbours for added privacy. Main level with approximately 9ft Ceiling and Hardwood floors has a bright living room with many Pot Lights, a big Formal dinning room with Direct Access to the chef kitchen with SS appliances, High-end Quartz Countertops and a decent-sized breakfast area. Brand-new carpet leads you to the 2nd level, where you'll find three spacious bedrooms, a full bath and convenient laundry room. The very Spacious finished basement with a large window and plenty of storage space is perfect for recreation and activities. Be sure to check out the very Private Fully-Fenced backyard with Large Deck is ideal for BBQ and family fun. Just minutes to trails/parks, Kanata Centrum, Tanger outlets, Costco & HWY417 and top ranked schools. You don't want to miss this one. 10+!, Flooring: Hardwood, Flooring: Carpet Wall To Wall |
| Price | $747,000 |
| Taxes: | $4550.00 |
| Address: | 615 REMNOR Ave , Kanata, K2T 0A6, Ontario |
| Lot Size: | 19.75 x 115.39 (Feet) |
| Directions/Cross Streets: | Terry Fox north, right onto Kanata Ave, left onto Goulbourn Forced rd, left on Badgeley Ave, Left on |
| Rooms: | 11 |
| Rooms +: | 1 |
| Bedrooms: | 3 |
| Bedrooms +: | 0 |
| Kitchens: | 1 |
| Kitchens +: | 0 |
| Family Room: | N |
| Basement: | Full, Part Fin |
| Property Type: | Att/Row/Twnhouse |
| Style: | 2-Storey |
| Exterior: | Brick, Other |
| Garage Type: | Attached |
| Pool: | None |
| Property Features: | Fenced Yard, Park, Public Transit |
| Fireplace/Stove: | Y |
| Heat Source: | Gas |
| Heat Type: | Forced Air |
| Central Air Conditioning: | Central Air |
| Sewers: | Sewers |
| Water: | Municipal |
| Utilities-Gas: | Y |
$
%
Years
This calculator is for demonstration purposes only. Always consult a professional
financial advisor before making personal financial decisions.
| Although the information displayed is believed to be accurate, no warranties or representations are made of any kind. |
| RIGHT AT HOME REALTY |
|
|
.jpg?src=Custom)
Dir:
416-548-7854
Bus:
416-548-7854
Fax:
416-981-7184
| Book Showing | Email a Friend |
Jump To:
At a Glance:
| Type: | Freehold - Att/Row/Twnhouse |
| Area: | Ottawa |
| Municipality: | Kanata |
| Neighbourhood: | 9007 - Kanata - Kanata Lakes/Heritage Hills |
| Style: | 2-Storey |
| Lot Size: | 19.75 x 115.39(Feet) |
| Tax: | $4,550 |
| Beds: | 3 |
| Baths: | 3 |
| Fireplace: | Y |
| Pool: | None |
Locatin Map:
Payment Calculator:
- Color Examples
- Green
- Black and Gold
- Dark Navy Blue And Gold
- Cyan
- Black
- Purple
- Gray
- Blue and Black
- Orange and Black
- Red
- Magenta
- Gold
- Device Examples

