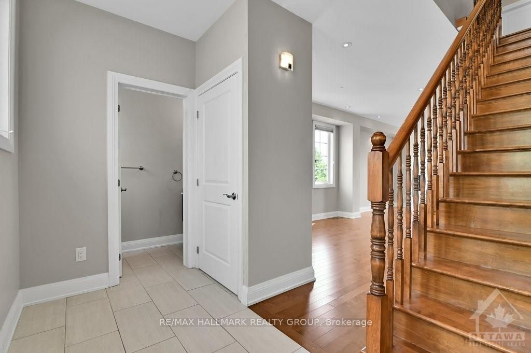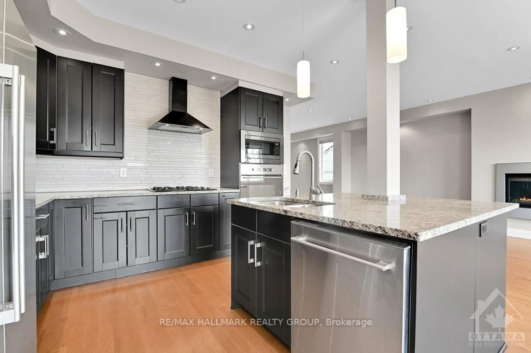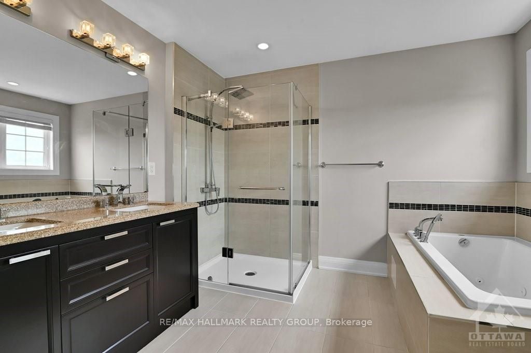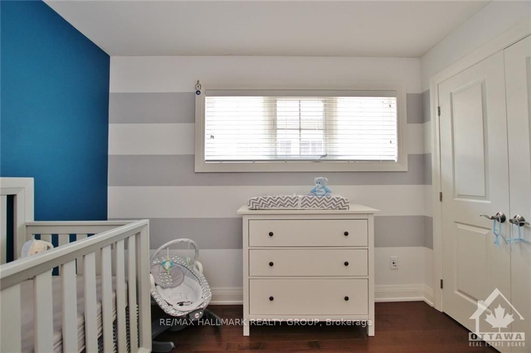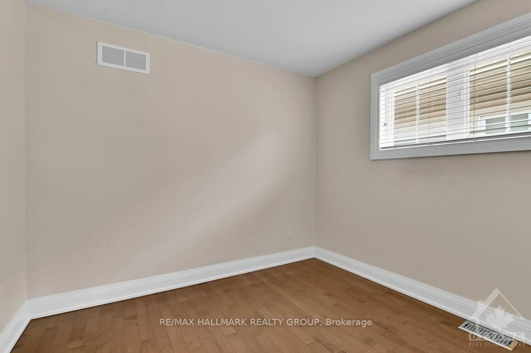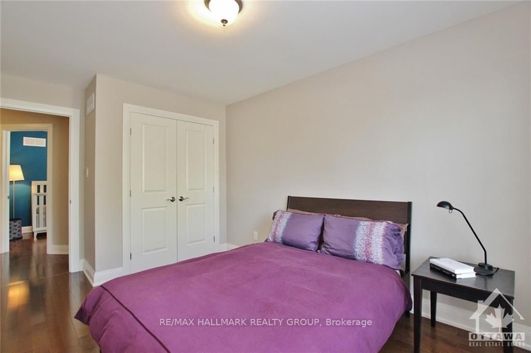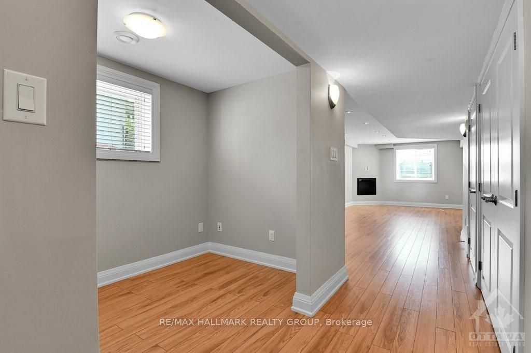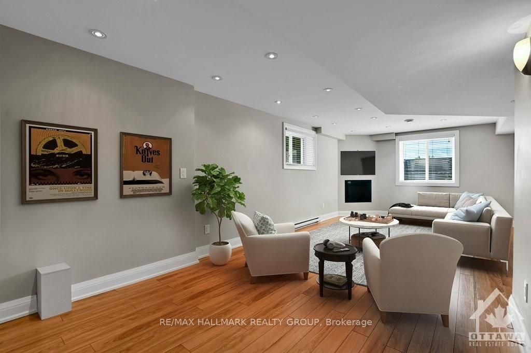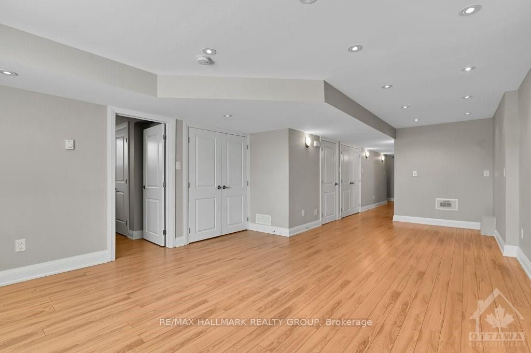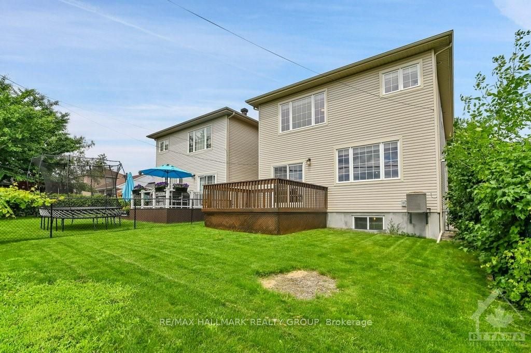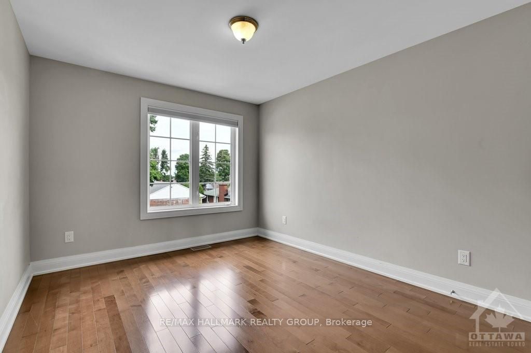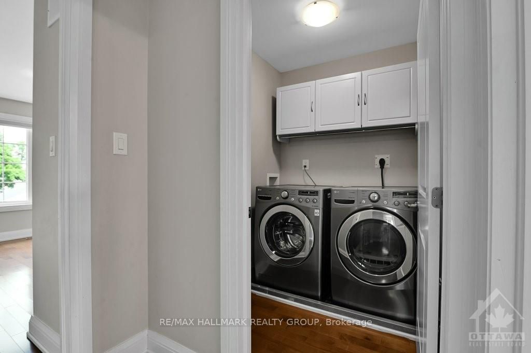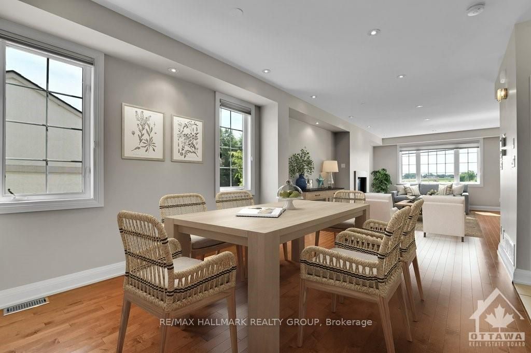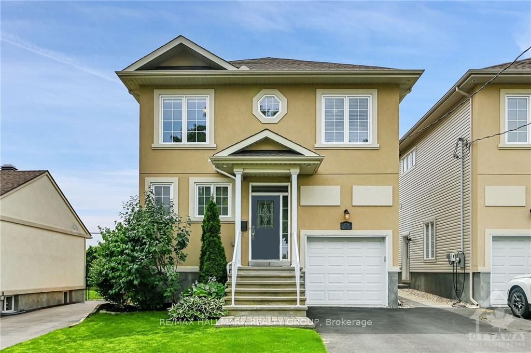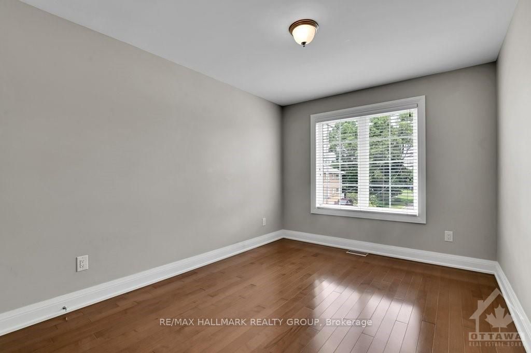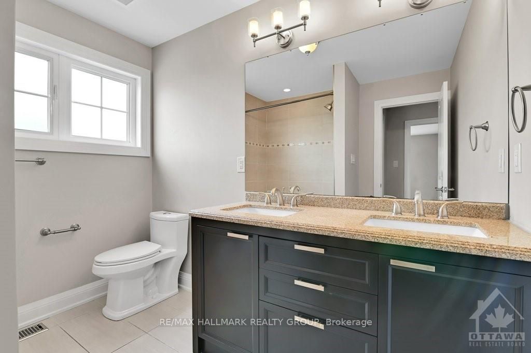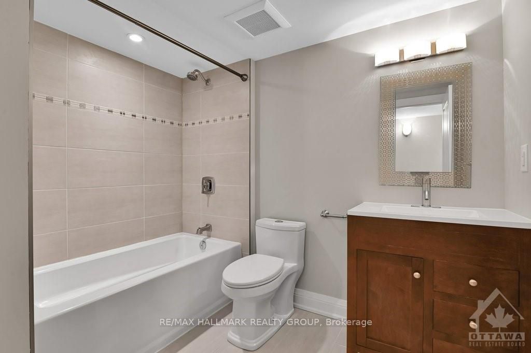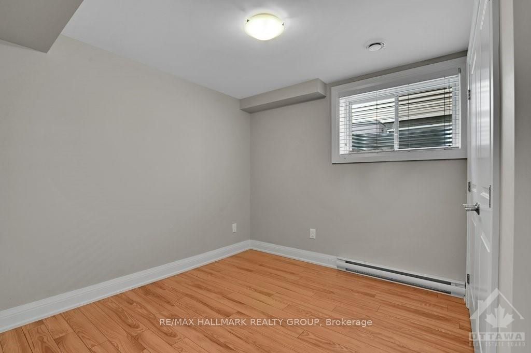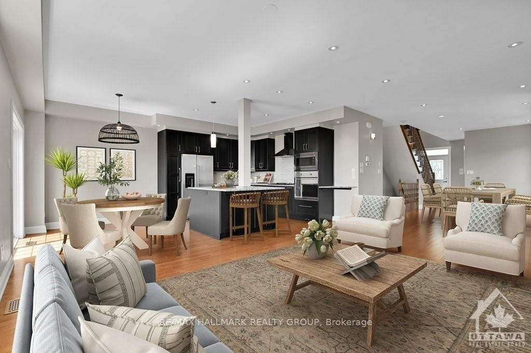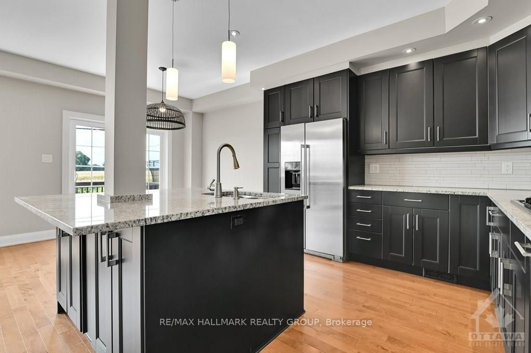$3,800
Available - For Rent
Listing ID: X9520654
1326 KINGSTON Ave , Carlington - Central Park, K1Z 8L2, Ontario
| SINGLE FAMILY Backing on Experimental Farm (3.000 sq. ft.+) Discover this exceptional 12-year-old home w stunning views & direct access to leisure pathways. Features 4+1 bed - 4 bath hardwood floors throughout. Open-concept design includes a formal dining area, living room with a modern style gas fireplace, + powder room & direct access to oversized garage.. Chef's kitchen boasts top-of-the-line appliances and a central prep island. Generous primary bedroom again with breathtaking views complete with spa-like ensuite (seperate soaker tub & double glass shower) huge walk-in closet. 3 additional bedrooms + main bathroom w double sinks, convenient laundry room. Lower level offers a media room w fireplace, a bedroom and full bath, perfect for guests.Home was designed to incorporate a full lower suite that can easily be rented.Enjoy the tranquility of having no rear neighbors from your deck + direct access to leisure pathways. Flexible school district also. Move in ready., Flooring: Hardwood, Flooring: Ceramic, Flooring: Laminate, Deposit: 7600 |
| Price | $3,800 |
| Address: | 1326 KINGSTON Ave , Carlington - Central Park, K1Z 8L2, Ontario |
| Directions/Cross Streets: | Directions: Heading North on Merivale from Baseline, turn right on Kingston; From Fisher, turn on Ke |
| Rooms: | 14 |
| Rooms +: | 5 |
| Bedrooms: | 4 |
| Bedrooms +: | 1 |
| Kitchens: | 1 |
| Kitchens +: | 0 |
| Family Room: | Y |
| Basement: | Finished, Full |
| Property Type: | Detached |
| Style: | 2-Storey |
| Exterior: | Other, Stucco/Plaster |
| Garage Type: | Attached |
| Pool: | None |
| Laundry Access: | Ensuite |
| Property Features: | Fenced Yard, Public Transit |
| Fireplace/Stove: | Y |
| Heat Source: | Gas |
| Heat Type: | Forced Air |
| Central Air Conditioning: | Central Air |
| Sewers: | Sewers |
| Water: | Municipal |
| Utilities-Gas: | Y |
| Although the information displayed is believed to be accurate, no warranties or representations are made of any kind. |
| RE/MAX HALLMARK REALTY GROUP |
|
|
.jpg?src=Custom)
Dir:
416-548-7854
Bus:
416-548-7854
Fax:
416-981-7184
| Book Showing | Email a Friend |
Jump To:
At a Glance:
| Type: | Freehold - Detached |
| Area: | Ottawa |
| Municipality: | Carlington - Central Park |
| Neighbourhood: | 5303 - Carlington |
| Style: | 2-Storey |
| Beds: | 4+1 |
| Baths: | 4 |
| Fireplace: | Y |
| Pool: | None |
Locatin Map:
- Color Examples
- Green
- Black and Gold
- Dark Navy Blue And Gold
- Cyan
- Black
- Purple
- Gray
- Blue and Black
- Orange and Black
- Red
- Magenta
- Gold
- Device Examples



























































