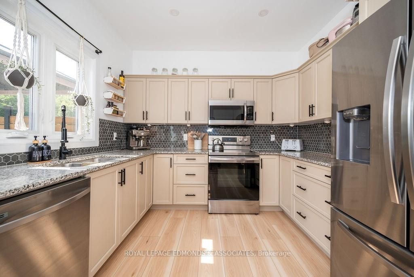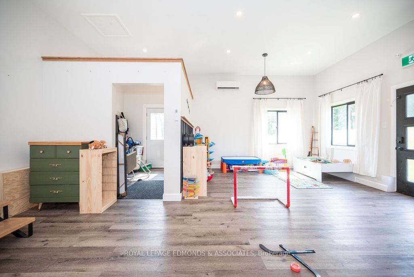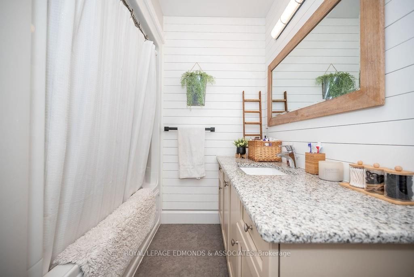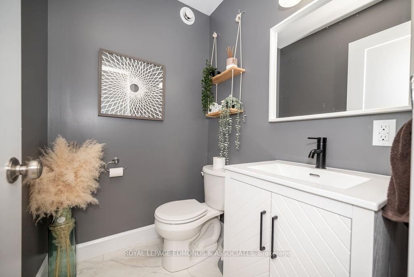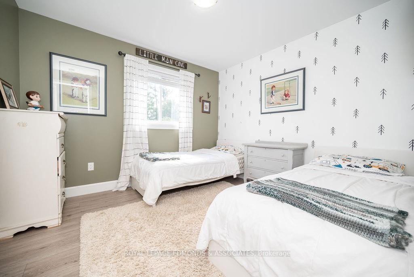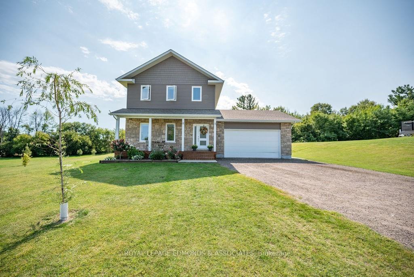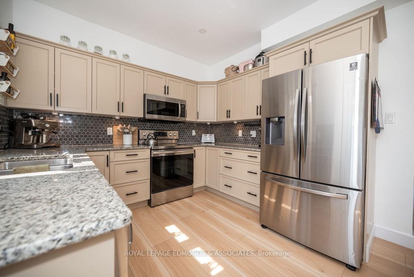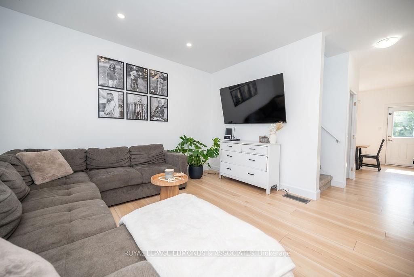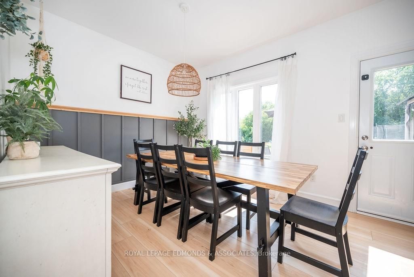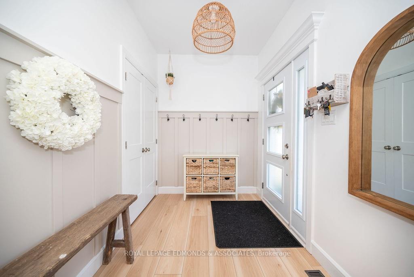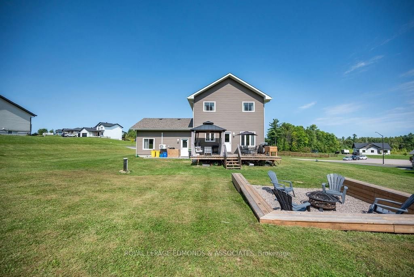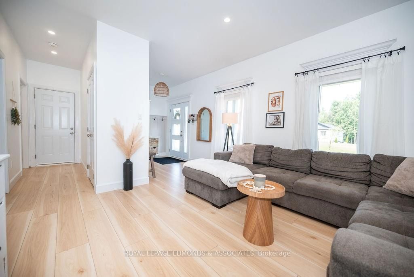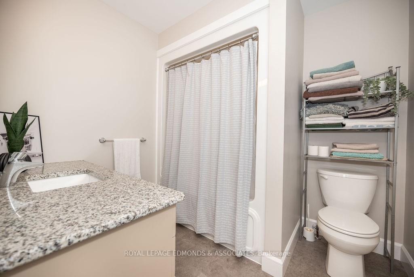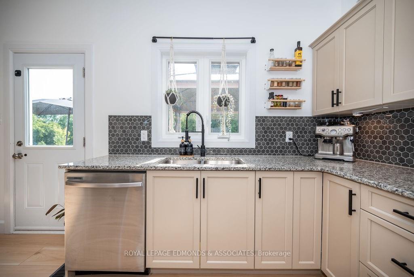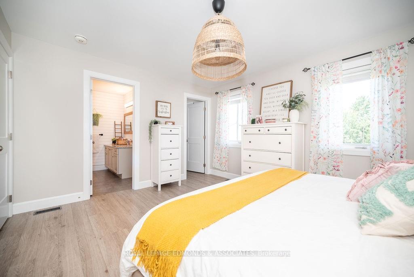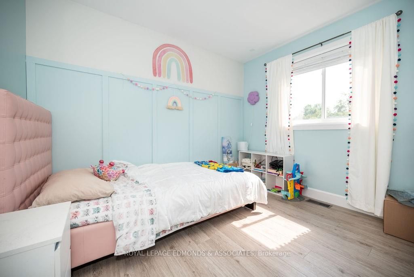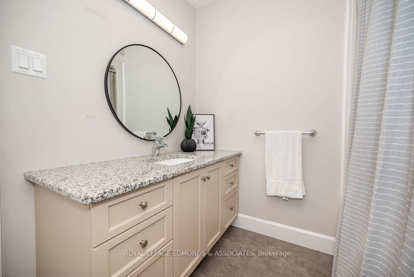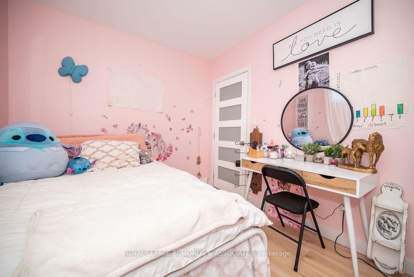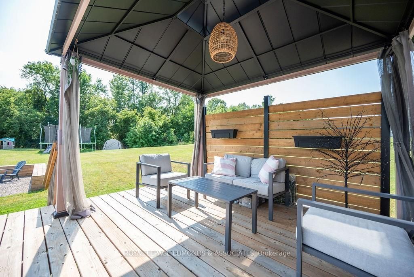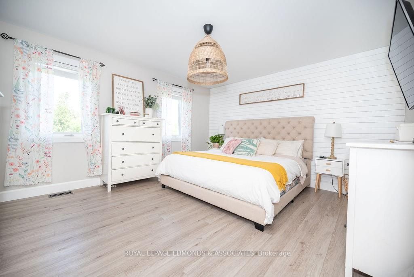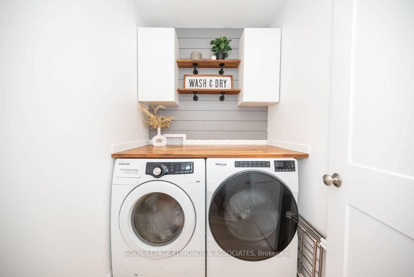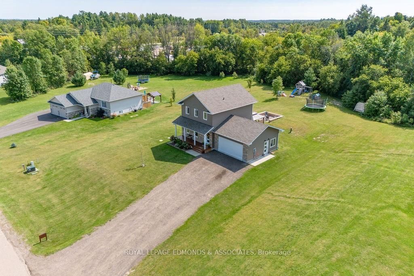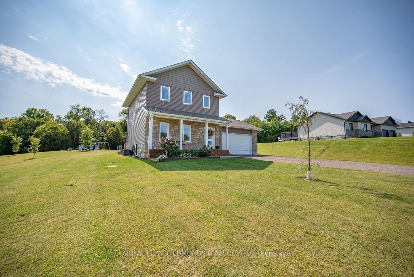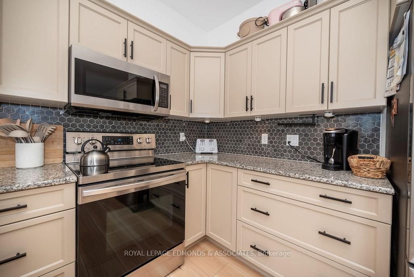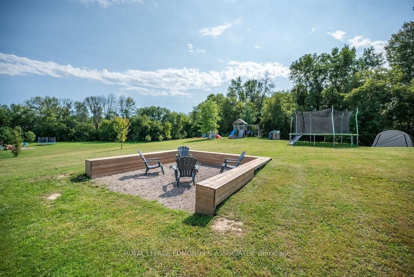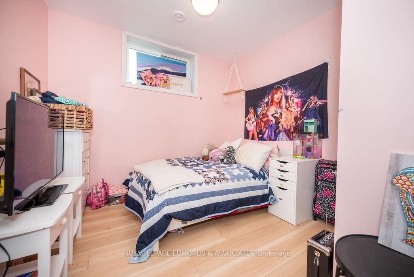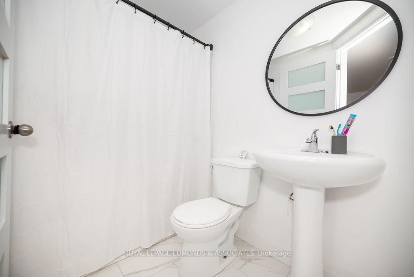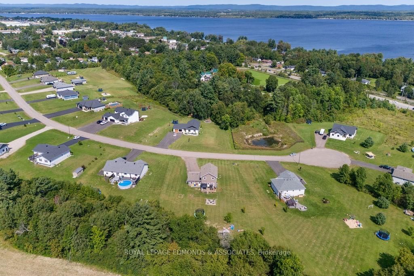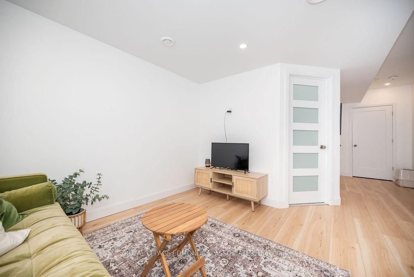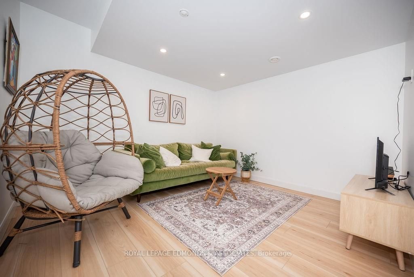$674,900
Available - For Sale
Listing ID: X9518958
40 TAYLOR HEIGHTS Dr , Laurentian Valley, K8B 0A2, Ontario
| Flooring: Tile, Flooring: Vinyl, Don't miss out on this stunning 5 bedroom, 4 bathroom family home situated in the highly sought after & rarely offered neighbourhood of Taylor Heights. This 2-story gem sits on nearly an acre of land, with no rear neighbours, perfect for outdoor living. The main floor boasts a modern kitchen complete with granite counter tops & stainless steel appliances, along with open-concept dining room providing access to the backyard. No shortage of living space on the main level with a cozy living room featuring pot lighting throughout, a convenient half bath, main floor laundry, and the garage which is current converted to a 4 season play room! The second floor features functional full bathroom, & 3 spacious bedrooms, including a large primary suite with an ensuite bath and walk-in closet. Fully finished basement includes 2 well sized bedrooms benefitting from additional full bath, and spacious rec room. This home was designed with the growing family in mind and won't disappoint!, Flooring: Mixed |
| Price | $674,900 |
| Taxes: | $4706.00 |
| Address: | 40 TAYLOR HEIGHTS Dr , Laurentian Valley, K8B 0A2, Ontario |
| Lot Size: | 109.09 x 371.93 (Feet) |
| Directions/Cross Streets: | Pleasant View Dr to Taylor Heights Dr. House is on the right hand side near the cul de sac. |
| Rooms: | 16 |
| Rooms +: | 0 |
| Bedrooms: | 3 |
| Bedrooms +: | 2 |
| Kitchens: | 1 |
| Kitchens +: | 0 |
| Family Room: | N |
| Basement: | Finished, Full |
| Property Type: | Detached |
| Style: | 2-Storey |
| Exterior: | Other, Stone |
| Garage Type: | Attached |
| Pool: | None |
| Property Features: | Cul De Sac |
| Heat Source: | Gas |
| Heat Type: | Forced Air |
| Central Air Conditioning: | Central Air |
| Sewers: | Septic Avail |
| Water: | Well |
| Water Supply Types: | Drilled Well |
| Utilities-Gas: | Y |
$
%
Years
This calculator is for demonstration purposes only. Always consult a professional
financial advisor before making personal financial decisions.
| Although the information displayed is believed to be accurate, no warranties or representations are made of any kind. |
| ROYAL LEPAGE EDMONDS & ASSOCIATES |
|
|
.jpg?src=Custom)
Dir:
416-548-7854
Bus:
416-548-7854
Fax:
416-981-7184
| Virtual Tour | Book Showing | Email a Friend |
Jump To:
At a Glance:
| Type: | Freehold - Detached |
| Area: | Renfrew |
| Municipality: | Laurentian Valley |
| Neighbourhood: | 531 - Laurentian Valley |
| Style: | 2-Storey |
| Lot Size: | 109.09 x 371.93(Feet) |
| Tax: | $4,706 |
| Beds: | 3+2 |
| Baths: | 4 |
| Pool: | None |
Locatin Map:
Payment Calculator:
- Color Examples
- Green
- Black and Gold
- Dark Navy Blue And Gold
- Cyan
- Black
- Purple
- Gray
- Blue and Black
- Orange and Black
- Red
- Magenta
- Gold
- Device Examples

