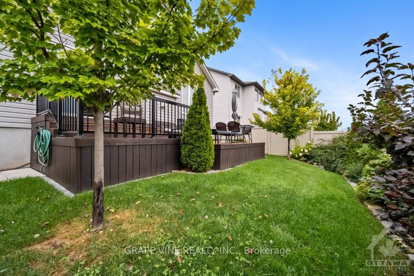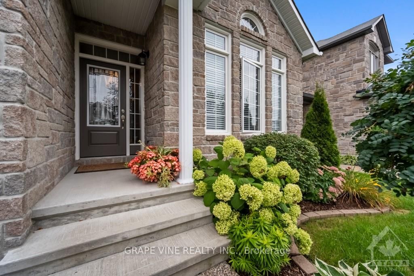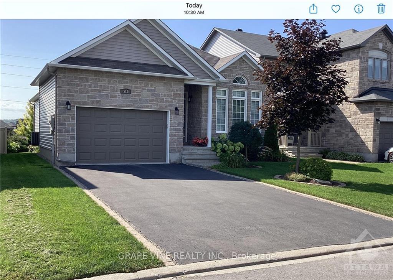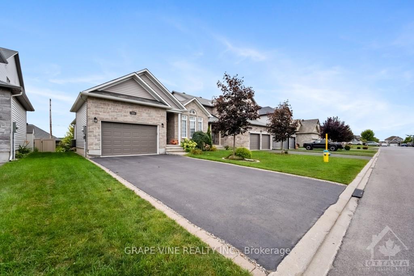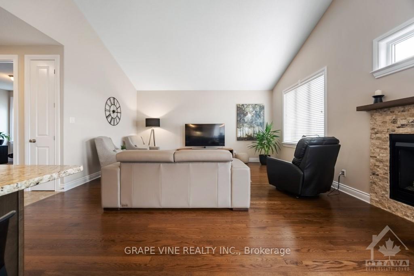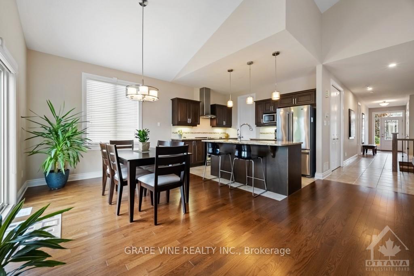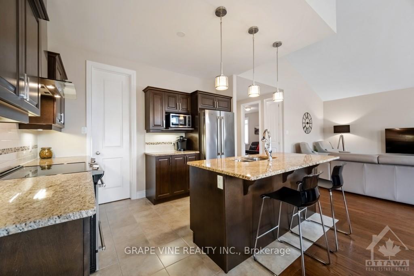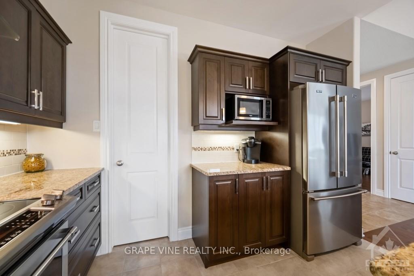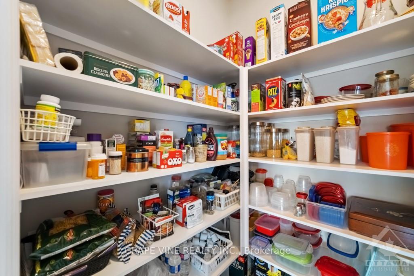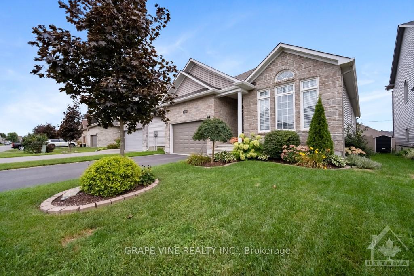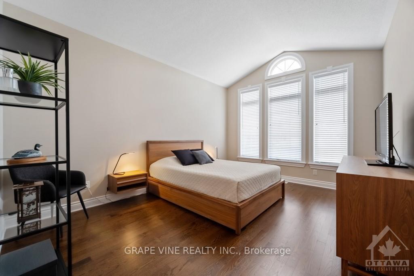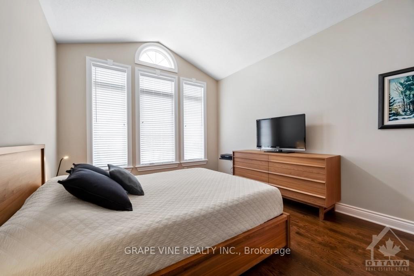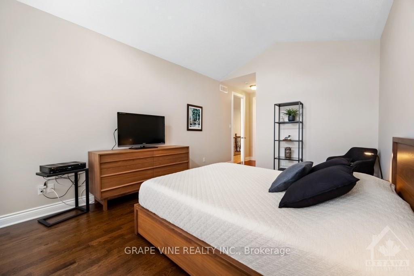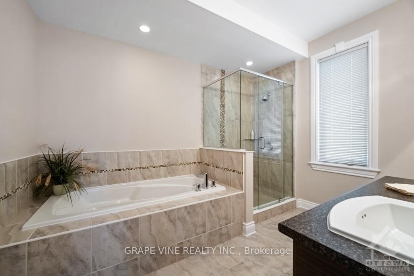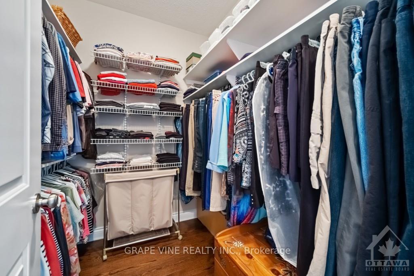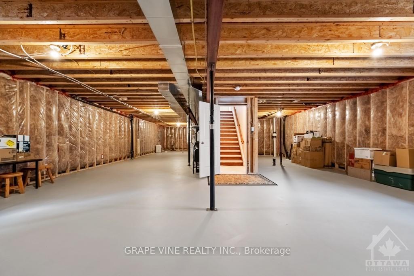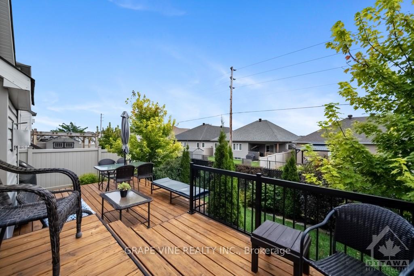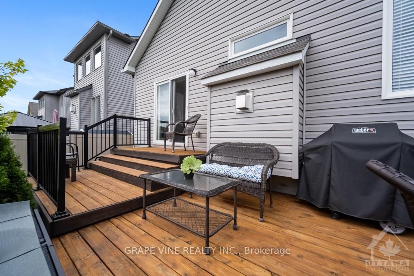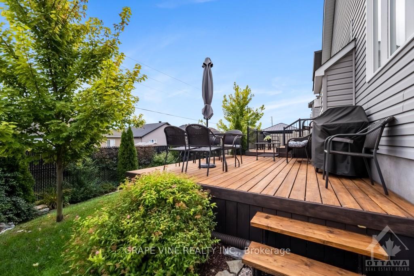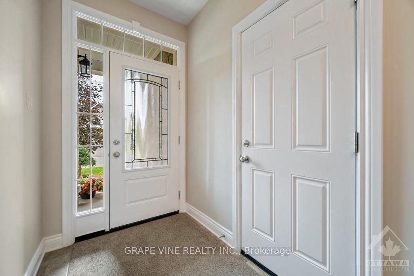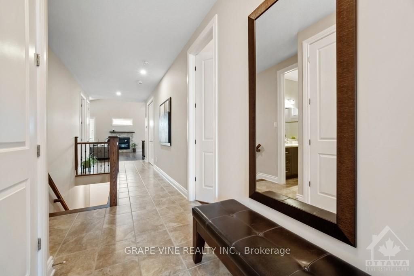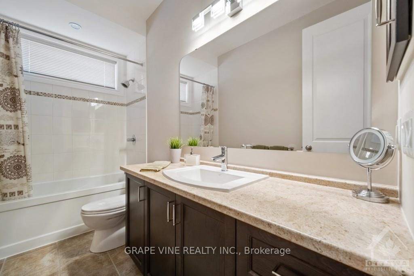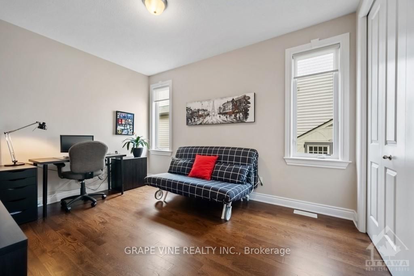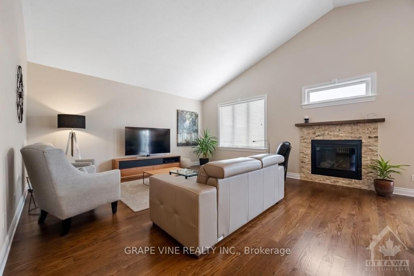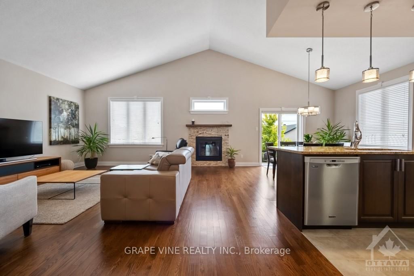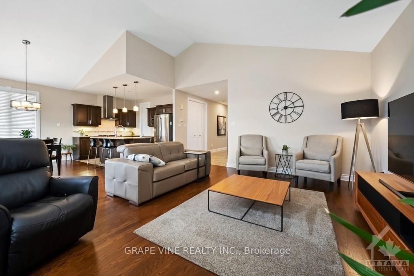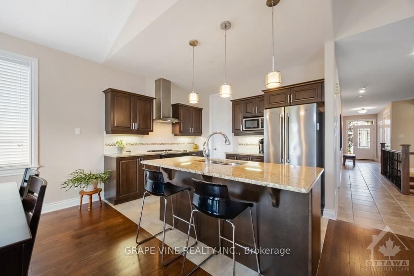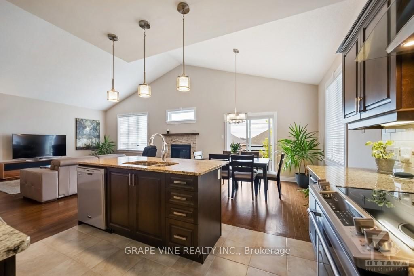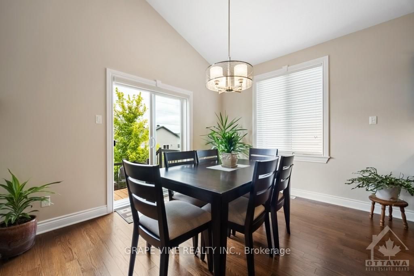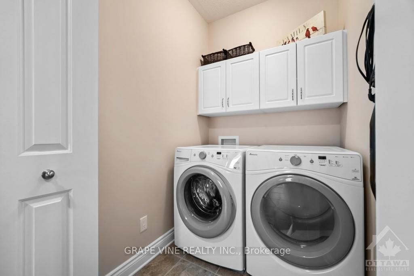$694,900
Available - For Sale
Listing ID: X9505235
515 RUBY St , Clarence-Rockland, K4K 0H6, Ontario
| Flooring: Tile, Flooring: Hardwood, Welcome to 515 Ruby. This is a Woodfield 2017 stunning 2 bedroom 2 bathrooms bungalow. It is located in the desirable community of Morris Village in Rockland Ont. Close proximity to schools shops & golf clubs. The open concept bright living dining & kitchen with Quartz counter top. Pots and pans drawers and large walk-in pantry. Chimney style fan. Vaulted ceiling over living room & dining room creates a sense of space All inside doors are 8' & 9' ceiling. The spacious primary bedroom has vaulted ceiling & large walk-in closet. 4pcs master ensuite with large custom shower. Good size second bedroom. Laundry room is on main floor. Full main bathroom. Hardwood & ceramic throughout. Rheem air conditioning. The basement is unfinished and awaits your touch. Nicely landscaped property backing on a walk path. 3 level deck for entertaining. |
| Price | $694,900 |
| Taxes: | $4640.00 |
| Address: | 515 RUBY St , Clarence-Rockland, K4K 0H6, Ontario |
| Lot Size: | 41.50 x 105.05 (Feet) |
| Directions/Cross Streets: | From Hwy 174 to Rockland right on Laporte left on Laurier . Just before the church turn right on St |
| Rooms: | 0 |
| Rooms +: | 0 |
| Bedrooms: | 2 |
| Bedrooms +: | 0 |
| Kitchens: | 0 |
| Kitchens +: | 0 |
| Family Room: | N |
| Basement: | Full, Unfinished |
| Property Type: | Detached |
| Style: | Bungalow |
| Exterior: | Stone, Vinyl Siding |
| Garage Type: | Attached |
| Pool: | None |
| Property Features: | Fenced Yard, Park, Major Highway |
| Heat Source: | Gas |
| Heat Type: | Forced Air |
| Central Air Conditioning: | Central Air |
| Sewers: | Sewers |
| Water: | Municipal |
| Utilities-Gas: | Y |
$
%
Years
This calculator is for demonstration purposes only. Always consult a professional
financial advisor before making personal financial decisions.
| Although the information displayed is believed to be accurate, no warranties or representations are made of any kind. |
| GRAPE VINE REALTY INC. |
|
|
.jpg?src=Custom)
Dir:
416-548-7854
Bus:
416-548-7854
Fax:
416-981-7184
| Book Showing | Email a Friend |
Jump To:
At a Glance:
| Type: | Freehold - Detached |
| Area: | Prescott and Russell |
| Municipality: | Clarence-Rockland |
| Neighbourhood: | 607 - Clarence/Rockland Twp |
| Style: | Bungalow |
| Lot Size: | 41.50 x 105.05(Feet) |
| Tax: | $4,640 |
| Beds: | 2 |
| Baths: | 2 |
| Pool: | None |
Locatin Map:
Payment Calculator:
- Color Examples
- Green
- Black and Gold
- Dark Navy Blue And Gold
- Cyan
- Black
- Purple
- Gray
- Blue and Black
- Orange and Black
- Red
- Magenta
- Gold
- Device Examples

