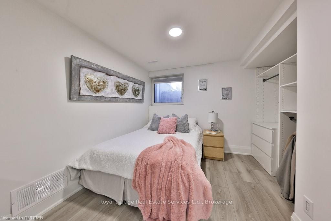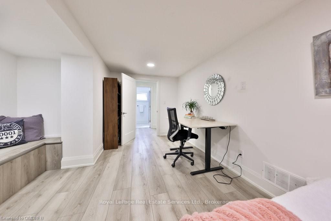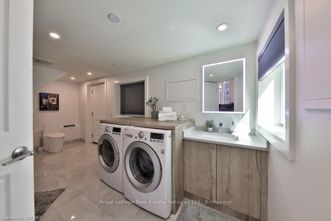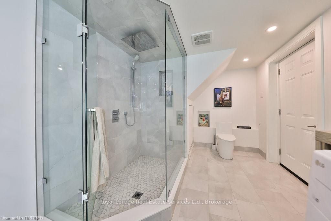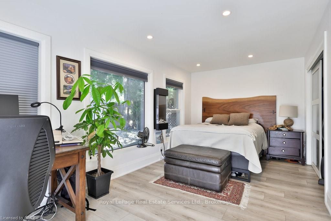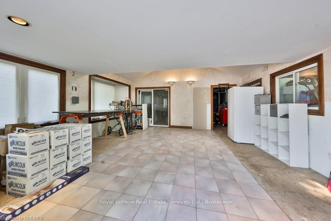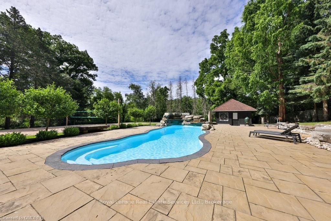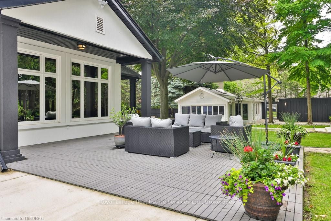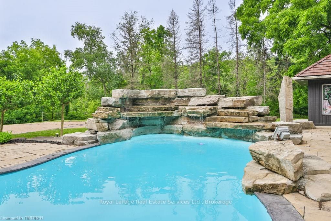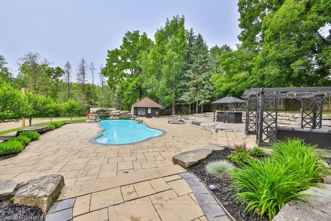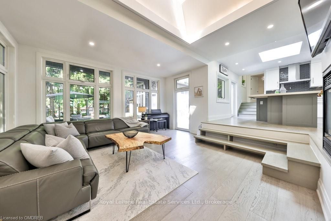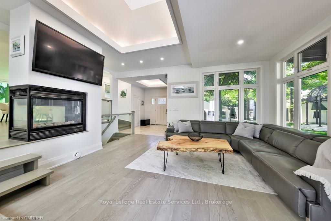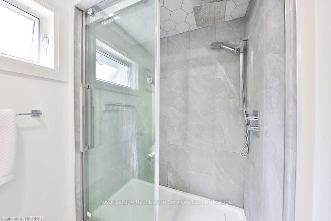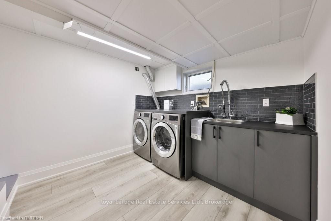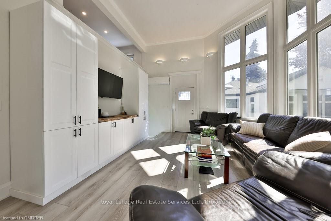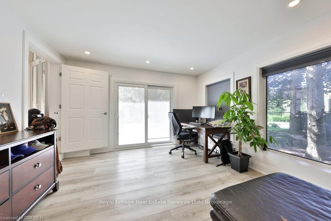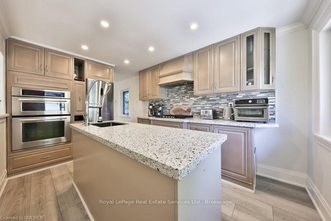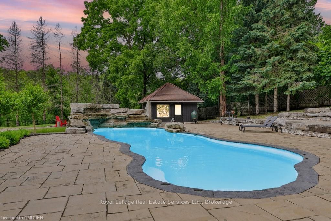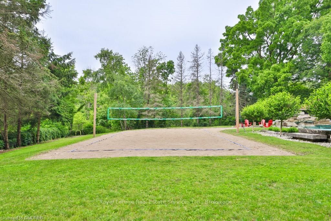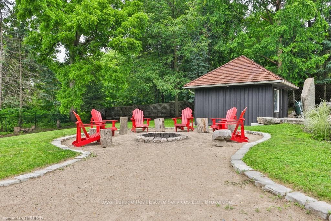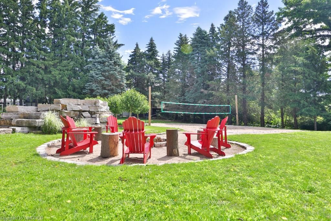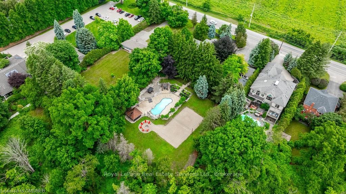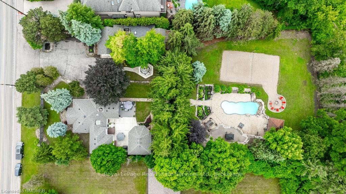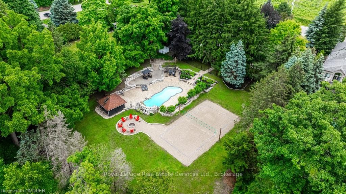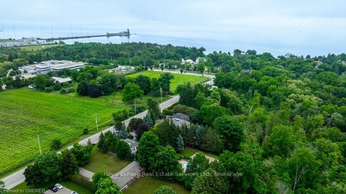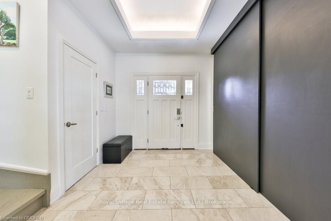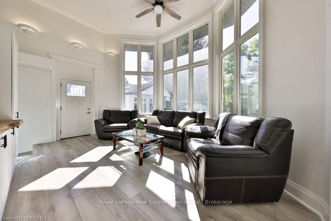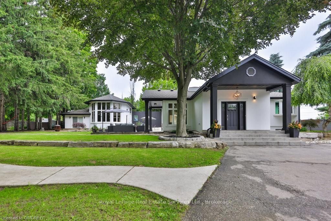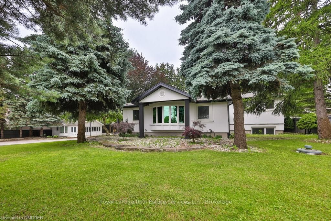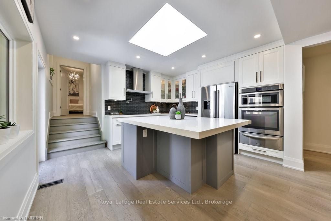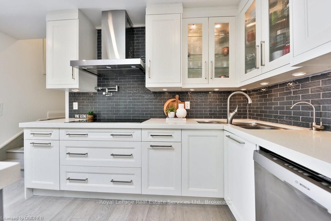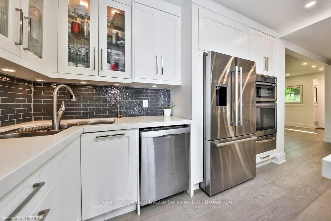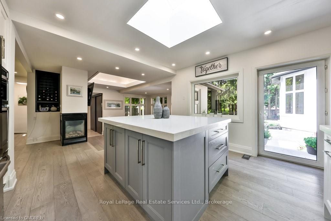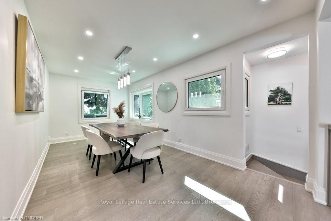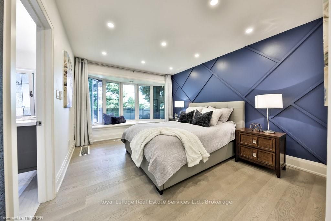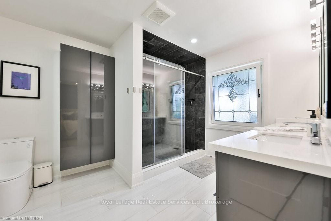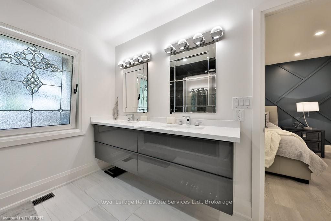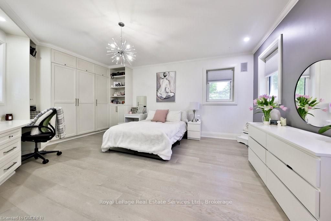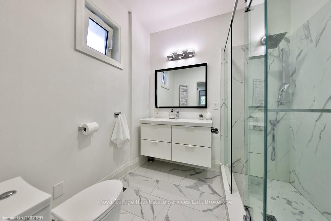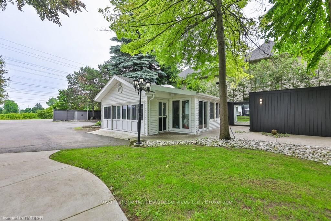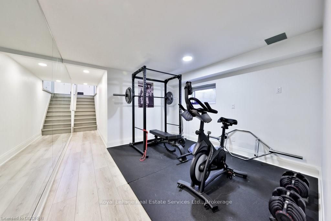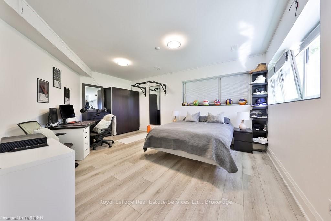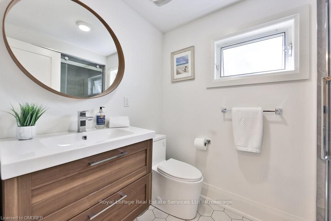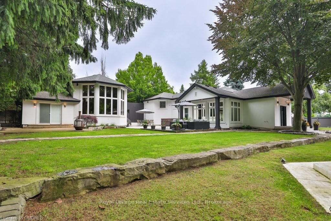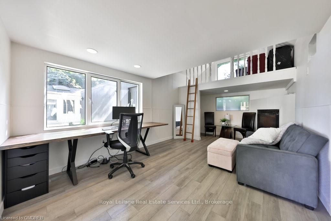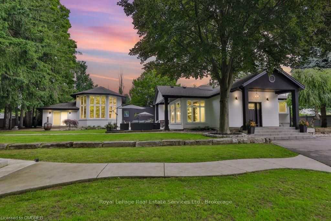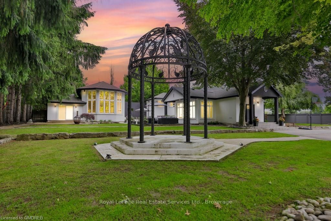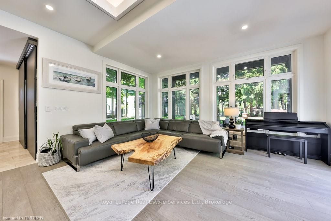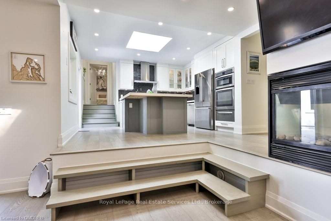$3,795,000
Available - For Sale
Listing ID: W10403499
398 WINSTON CHURCHILL Blvd , Oakville, L6J 7X2, Ontario
| Discover this spectacular oasis property in the prestigious Southeast Oakville area, set on over 1 acre of beautifully landscaped grounds. This 2 home estate features 4,500 sqft of total living space via a meticulously renovated main home with 4 bedrooms and 4 bathrooms, plus a charming secondary home with 1 bedroom, a 2-storey family room, full kitchen, and bathroom. Both homes have been extensively updated with high-end finishes, creating a unique multi-family home perfect to accommodate in-laws or adult children. Nestled on a sprawling 147' x 327' double-sized ravine lot close to the lake, the yard offers a private, resort-like retreat complete with saltwater pool, multiple lounging areas, waterfall, diving rocks, outdoor shower, tiki bar, large firepit, and full-size beach volleyball court. This property boasts many luxurious features, including newer kitchens and bathrooms, updated flooring, high-end appliances, new exterior stucco, soffits, fascia, eaves, inground sprinkler system, spacious entertainment patio with hot tub, composite fence, and ample parking for 10 cars. Additional amenities include a separate studio/office, a double car garage, and plenty of storage areas. This unique and fabulous opportunity is located in a prime area, offering a one-of-a-kind property that is truly exceptional! |
| Price | $3,795,000 |
| Taxes: | $12407.00 |
| Assessment: | $1559000 |
| Assessment Year: | 2024 |
| Address: | 398 WINSTON CHURCHILL Blvd , Oakville, L6J 7X2, Ontario |
| Lot Size: | 147.00 x 327.00 (Feet) |
| Acreage: | .50-1.99 |
| Directions/Cross Streets: | Winston Churchill Blvd/Lakeshore Rd E |
| Rooms: | 12 |
| Rooms +: | 6 |
| Bedrooms: | 3 |
| Bedrooms +: | 2 |
| Kitchens: | 2 |
| Kitchens +: | 0 |
| Basement: | Finished, Full |
| Approximatly Age: | 51-99 |
| Property Type: | Detached |
| Style: | Bungalow |
| Exterior: | Stucco/Plaster |
| Garage Type: | Detached |
| (Parking/)Drive: | Pvt Double |
| Drive Parking Spaces: | 8 |
| Pool: | Inground |
| Approximatly Age: | 51-99 |
| Fireplace/Stove: | Y |
| Heat Source: | Gas |
| Heat Type: | Forced Air |
| Central Air Conditioning: | Central Air |
| Elevator Lift: | N |
| Sewers: | Septic |
| Water: | Municipal |
$
%
Years
This calculator is for demonstration purposes only. Always consult a professional
financial advisor before making personal financial decisions.
| Although the information displayed is believed to be accurate, no warranties or representations are made of any kind. |
| Royal LePage Real Estate Services Ltd., Brokerage |
|
|
.jpg?src=Custom)
Dir:
416-548-7854
Bus:
416-548-7854
Fax:
416-981-7184
| Virtual Tour | Book Showing | Email a Friend |
Jump To:
At a Glance:
| Type: | Freehold - Detached |
| Area: | Halton |
| Municipality: | Oakville |
| Neighbourhood: | Eastlake |
| Style: | Bungalow |
| Lot Size: | 147.00 x 327.00(Feet) |
| Approximate Age: | 51-99 |
| Tax: | $12,407 |
| Beds: | 3+2 |
| Baths: | 5 |
| Fireplace: | Y |
| Pool: | Inground |
Locatin Map:
Payment Calculator:
- Color Examples
- Green
- Black and Gold
- Dark Navy Blue And Gold
- Cyan
- Black
- Purple
- Gray
- Blue and Black
- Orange and Black
- Red
- Magenta
- Gold
- Device Examples

