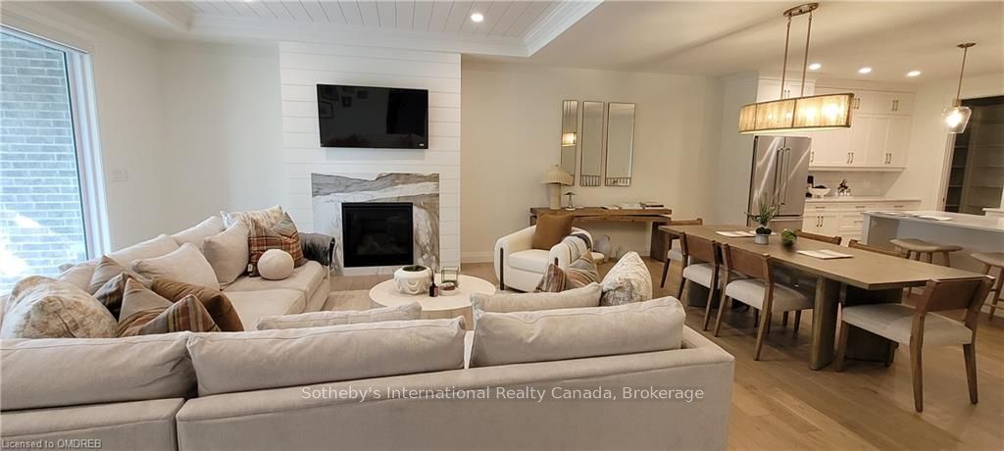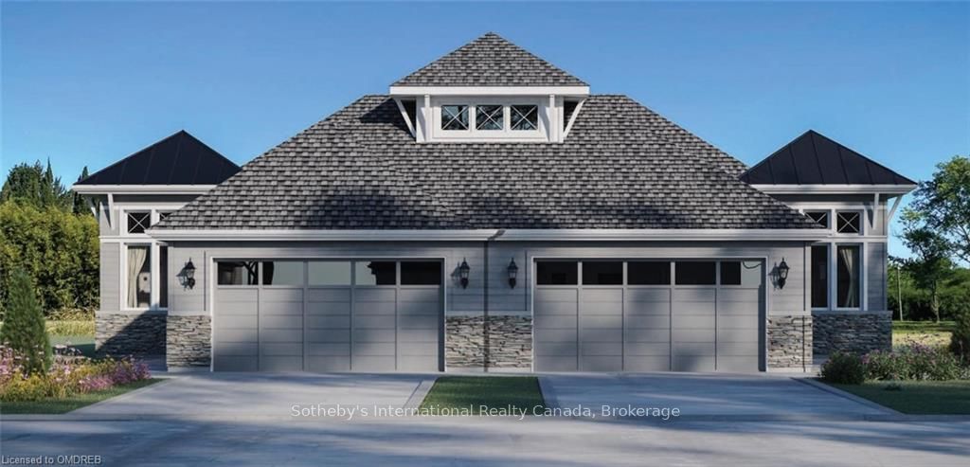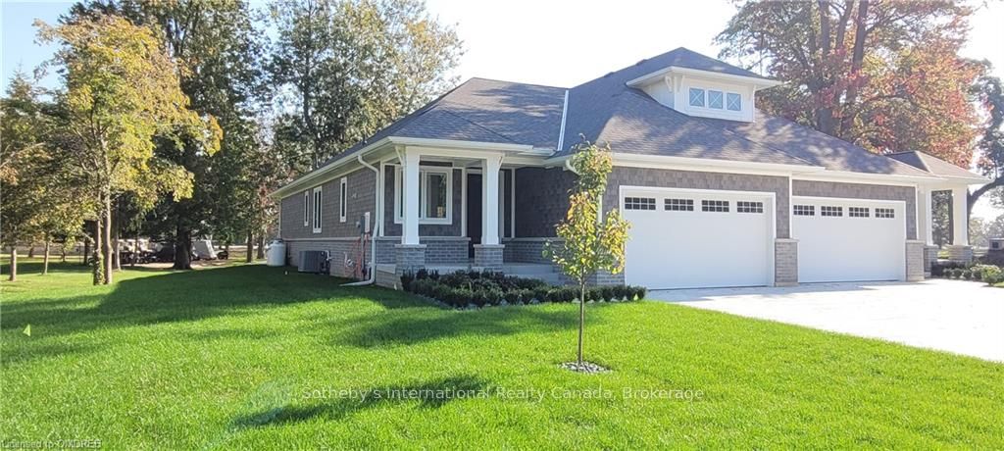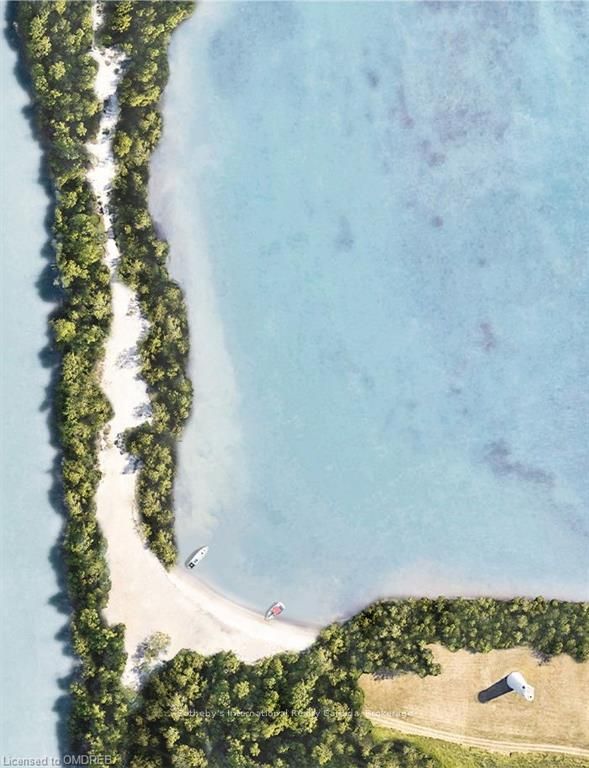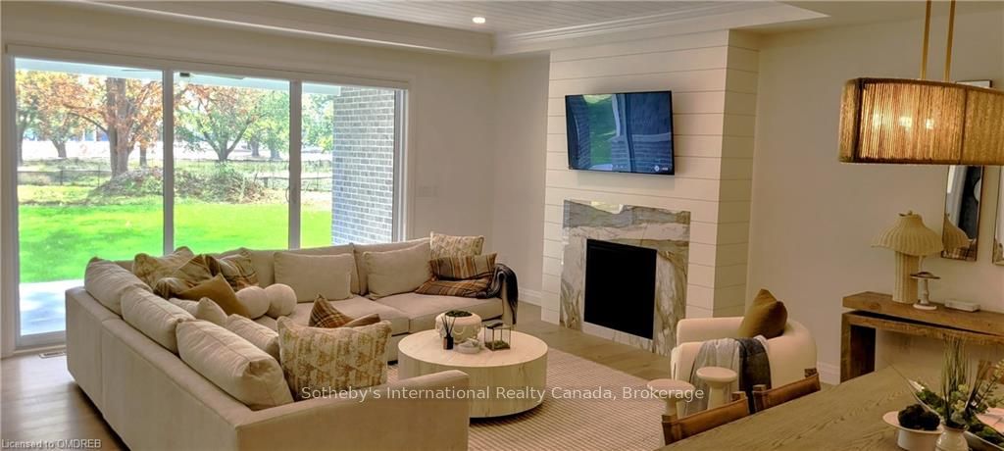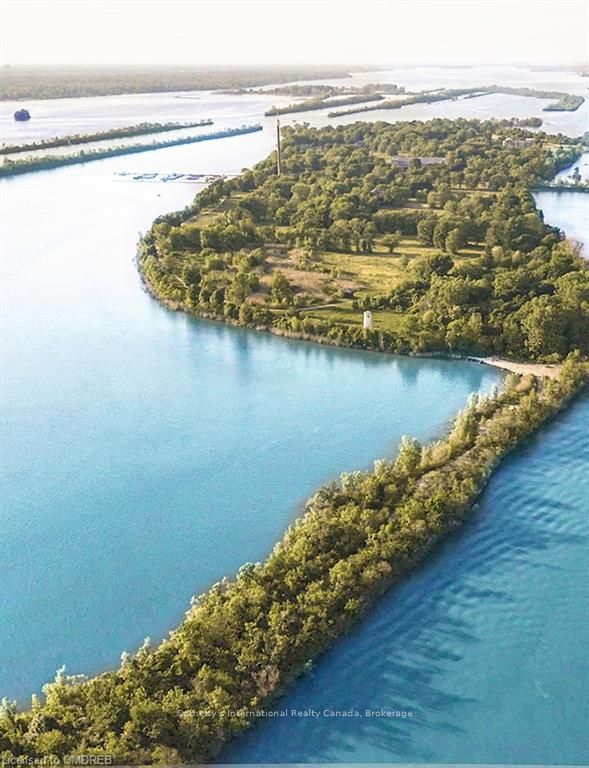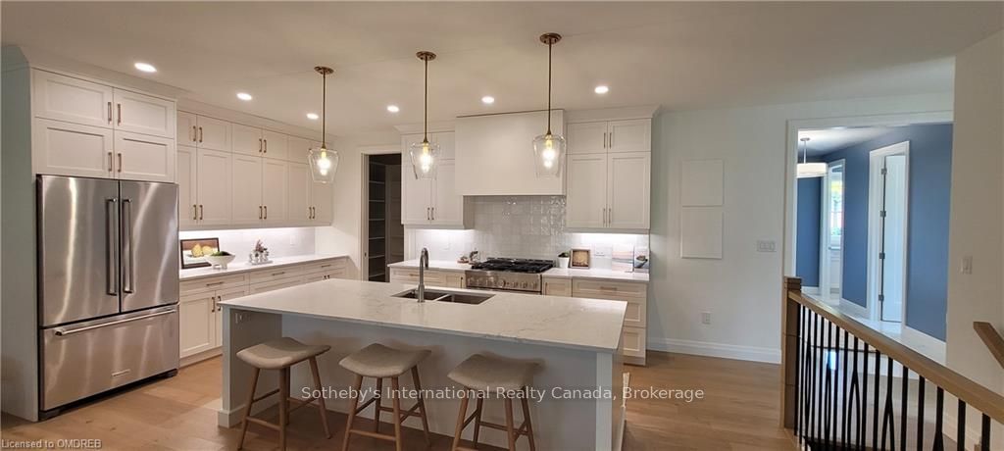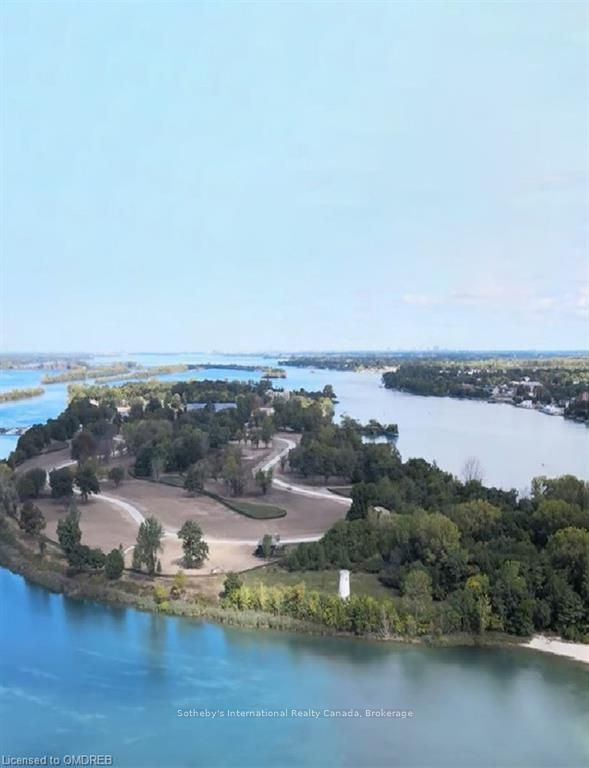$929,000
Available - For Sale
Listing ID: X10403319
35 SANDCASTLE Cres , Unit Lot 1, Amherstburg, N9V 4A6, Ontario
| Experience the new Southern part of Bois Blanc Canada. Introducing The Sandbar - a new 1702 sq.ft., 2 bed, 2 bath townhome. This single story home offers an open concept design with luxury finishes including quartz countertops, luxury vinyl plank flooring throughout, 9ft. ceilings, and an unfinished basement. Exteriors include distinctive stone and hardie board. Purchasing new allows you to customize and choose your own finishes. The Sandbar floorplan is one of the largest townhome options on the island and only fits on a few of the best cul-de-sac lots that back onto beautiful greenspace. Additional floorplans and sizes are available. Explore the 120 slip marina, a new waterfront restaurant (coming soon), trails, and beaches. A new model home is open by appointment at 74 Boblo Island Blvd. Some picture are from the model home of a slightly different layout to highlight finishing options. Call today for your appointment. Visit www. boisblanccanada.com |
| Price | $929,000 |
| Taxes: | $0.00 |
| Assessment: | $0 |
| Assessment Year: | 2023 |
| Address: | 35 SANDCASTLE Cres , Unit Lot 1, Amherstburg, N9V 4A6, Ontario |
| Apt/Unit: | Lot 1 |
| Lot Size: | 30.00 x 147.00 (Feet) |
| Acreage: | < .50 |
| Directions/Cross Streets: | Go to 340 Dalhousie St. Amherstburg by the ferry dock. Visit sales office first on the mainland for |
| Rooms: | 7 |
| Rooms +: | 0 |
| Bedrooms: | 2 |
| Bedrooms +: | 0 |
| Kitchens: | 1 |
| Kitchens +: | 0 |
| Basement: | Full, Unfinished |
| Approximatly Age: | New |
| Property Type: | Att/Row/Twnhouse |
| Style: | Bungalow |
| Exterior: | Other, Stone |
| Garage Type: | Attached |
| (Parking/)Drive: | Pvt Double |
| Drive Parking Spaces: | 2 |
| Pool: | None |
| Approximatly Age: | New |
| Fireplace/Stove: | N |
| Heat Source: | Electric |
| Heat Type: | Forced Air |
| Central Air Conditioning: | Central Air |
| Elevator Lift: | N |
| Sewers: | Sewers |
| Water: | Municipal |
| Utilities-Hydro: | A |
| Utilities-Telephone: | Y |
$
%
Years
This calculator is for demonstration purposes only. Always consult a professional
financial advisor before making personal financial decisions.
| Although the information displayed is believed to be accurate, no warranties or representations are made of any kind. |
| Sotheby's International Realty Canada, Brokerage |
|
|
.jpg?src=Custom)
Dir:
416-548-7854
Bus:
416-548-7854
Fax:
416-981-7184
| Virtual Tour | Book Showing | Email a Friend |
Jump To:
At a Glance:
| Type: | Freehold - Att/Row/Twnhouse |
| Area: | Essex |
| Municipality: | Amherstburg |
| Style: | Bungalow |
| Lot Size: | 30.00 x 147.00(Feet) |
| Approximate Age: | New |
| Beds: | 2 |
| Baths: | 2 |
| Fireplace: | N |
| Pool: | None |
Locatin Map:
Payment Calculator:
- Color Examples
- Green
- Black and Gold
- Dark Navy Blue And Gold
- Cyan
- Black
- Purple
- Gray
- Blue and Black
- Orange and Black
- Red
- Magenta
- Gold
- Device Examples

