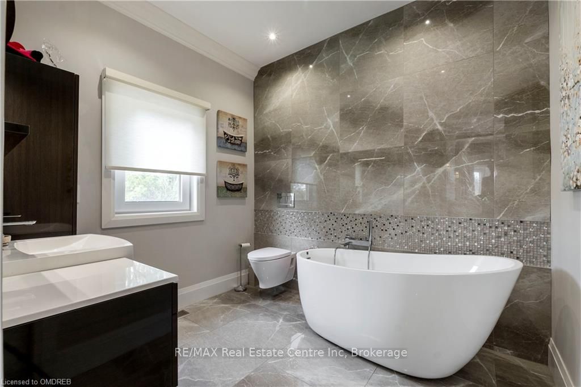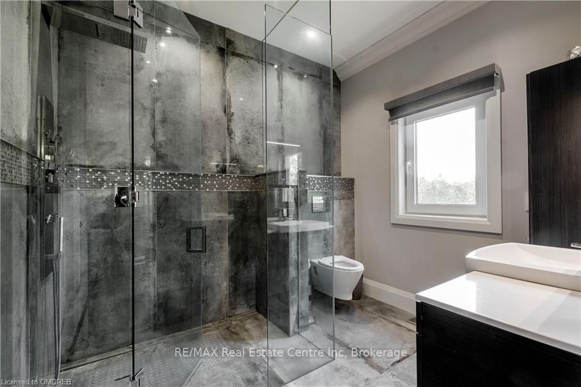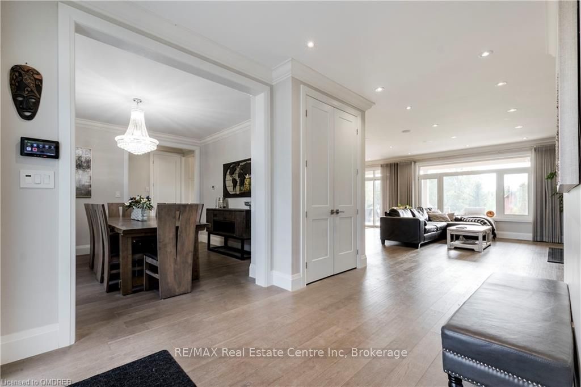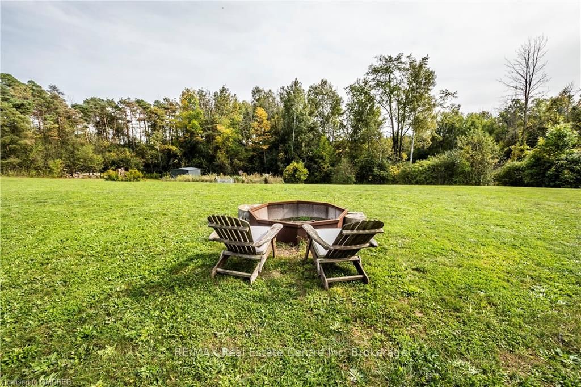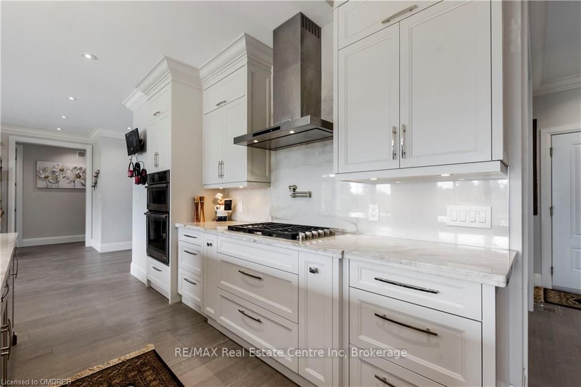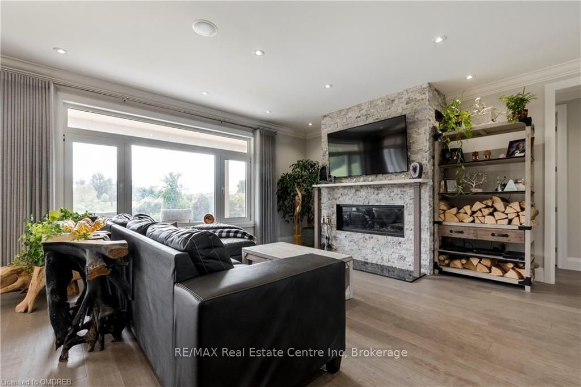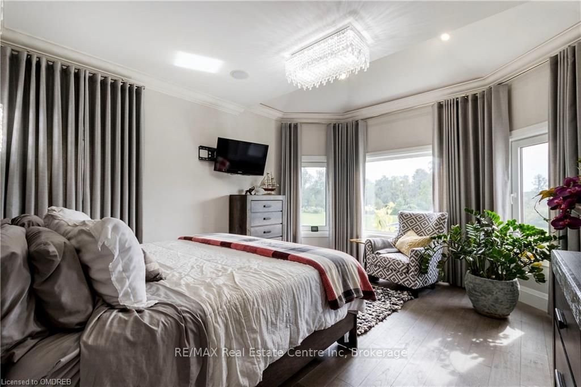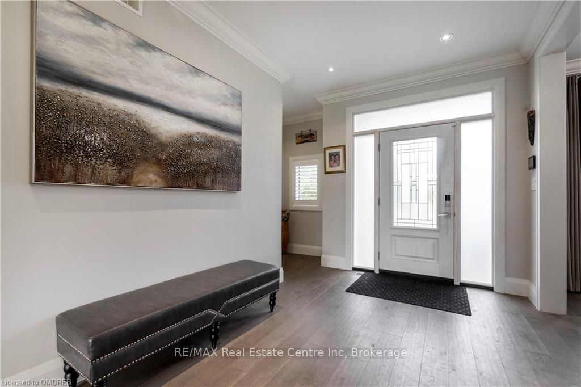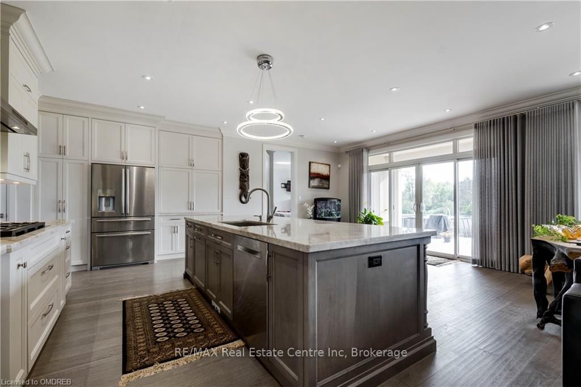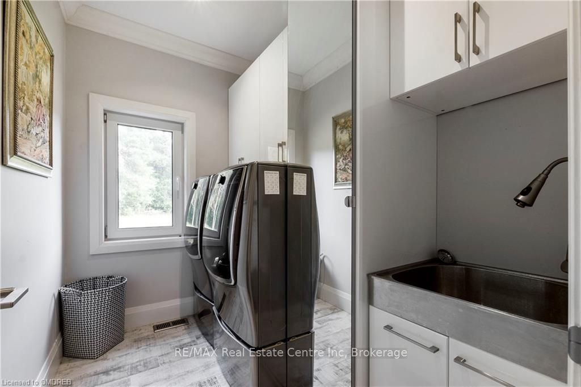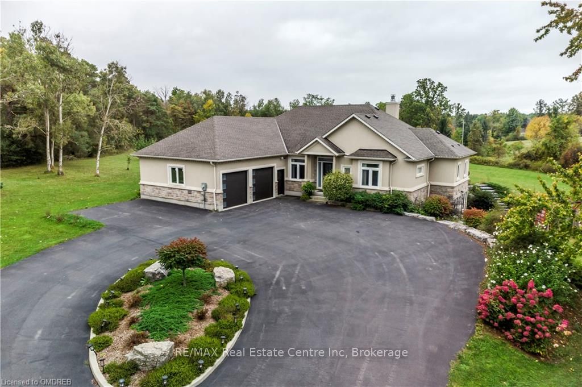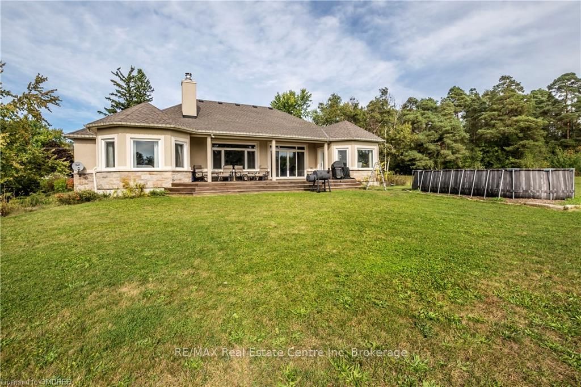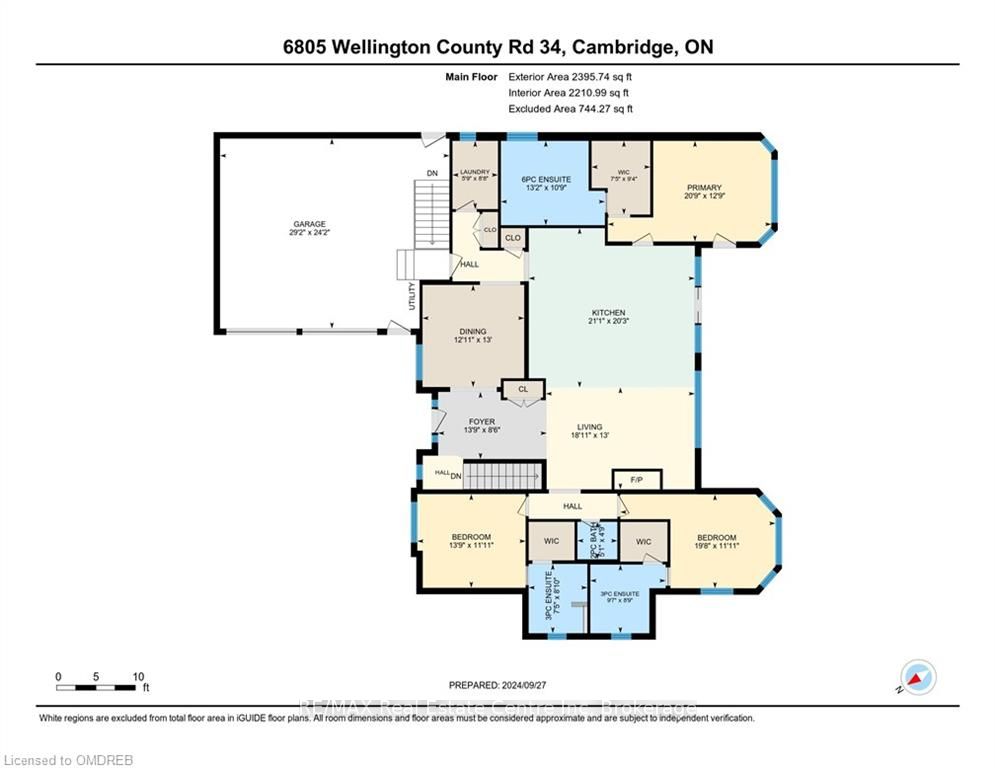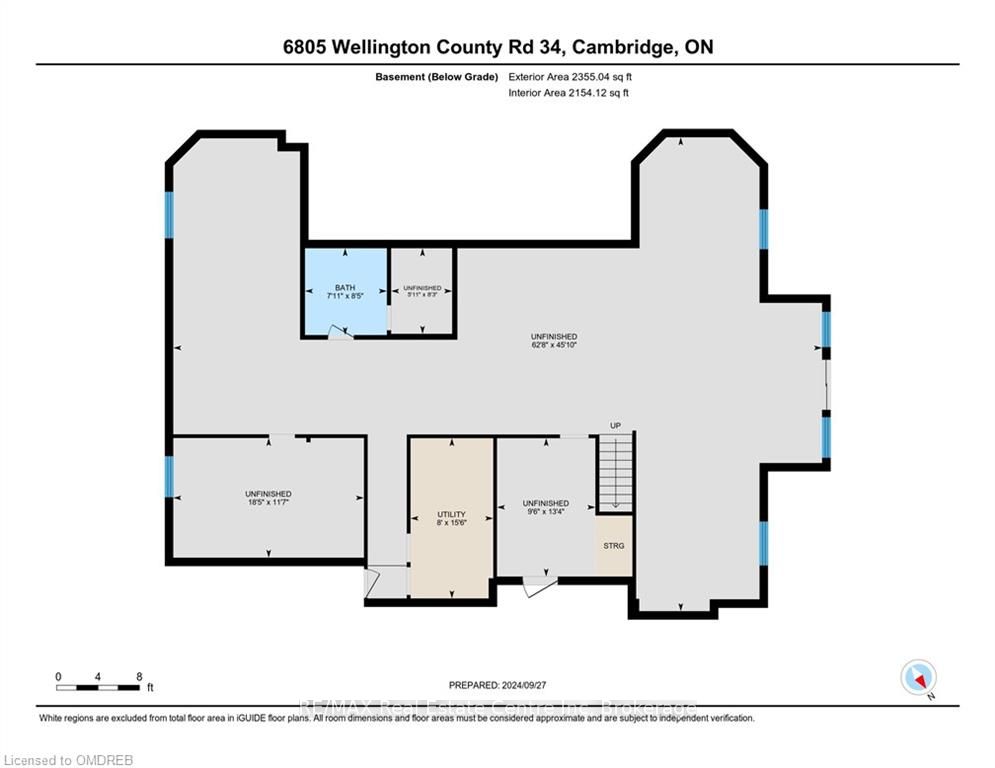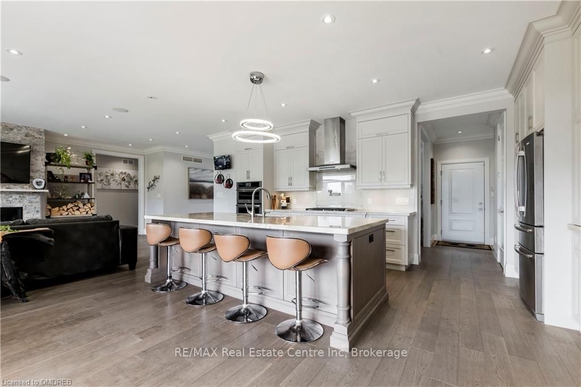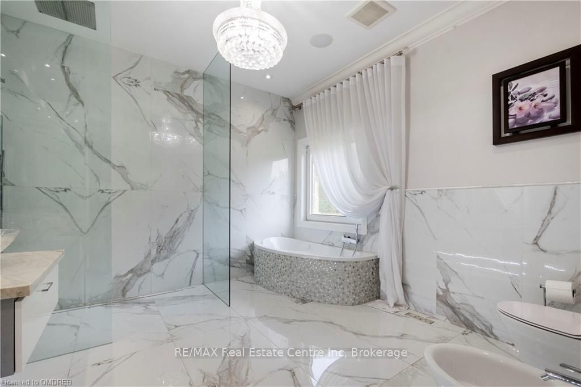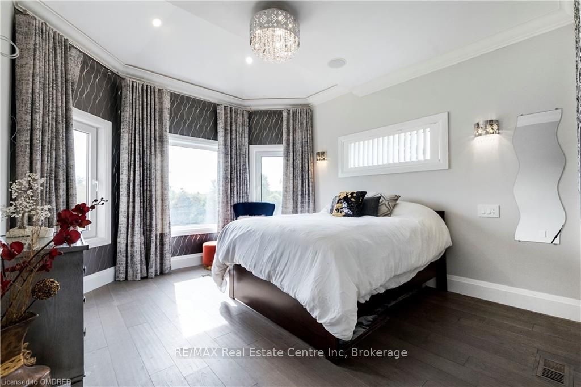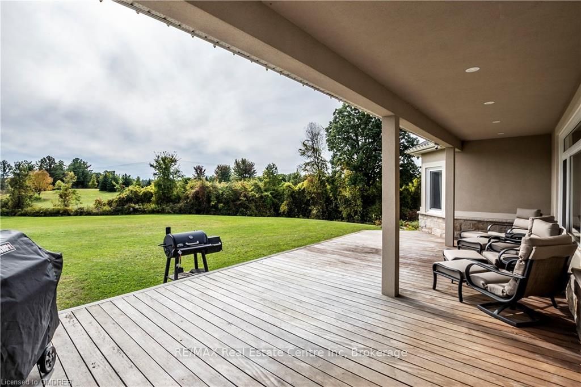$2,200,000
Available - For Sale
Listing ID: X10403747
6805 WELLINGTON RD 34 Dr , Puslinch, N3C 2V4, Ontario
| This custom-built bungalow offers the perfect blend of comfort and functionality in a prime location. The striking combination of stucco and stone walls makes this home love at first sight. Its covered porch and beautiful yard provide a sense of peace and relaxation. The spacious living area is thoughtfully designed for both comfort and convenience. Embrace the serenity of country living while enjoying all modern amenities just a short drive away. |
| Price | $2,200,000 |
| Taxes: | $8537.38 |
| Assessment: | $826000 |
| Assessment Year: | 2024 |
| Address: | 6805 WELLINGTON RD 34 Dr , Puslinch, N3C 2V4, Ontario |
| Acreage: | .50-1.99 |
| Directions/Cross Streets: | South Of Wellington rd 33 And Side Road 10 |
| Rooms: | 11 |
| Rooms +: | 0 |
| Bedrooms: | 3 |
| Bedrooms +: | 0 |
| Kitchens: | 1 |
| Kitchens +: | 0 |
| Basement: | Unfinished, W/O |
| Approximatly Age: | 6-15 |
| Property Type: | Detached |
| Style: | Bungalow-Raised |
| Exterior: | Concrete, Shingle |
| Garage Type: | Attached |
| (Parking/)Drive: | Front Yard |
| Drive Parking Spaces: | 8 |
| Pool: | None |
| Approximatly Age: | 6-15 |
| Fireplace/Stove: | N |
| Heat Source: | Grnd Srce |
| Central Air Conditioning: | Central Air |
| Elevator Lift: | N |
| Water Supply Types: | Drilled Well |
| Utilities-Cable: | A |
| Utilities-Hydro: | Y |
| Utilities-Gas: | Y |
$
%
Years
This calculator is for demonstration purposes only. Always consult a professional
financial advisor before making personal financial decisions.
| Although the information displayed is believed to be accurate, no warranties or representations are made of any kind. |
| RE/MAX Real Estate Centre Inc, Brokerage |
|
|
.jpg?src=Custom)
Dir:
416-548-7854
Bus:
416-548-7854
Fax:
416-981-7184
| Book Showing | Email a Friend |
Jump To:
At a Glance:
| Type: | Freehold - Detached |
| Area: | Wellington |
| Municipality: | Puslinch |
| Neighbourhood: | Rural Puslinch |
| Style: | Bungalow-Raised |
| Approximate Age: | 6-15 |
| Tax: | $8,537.38 |
| Beds: | 3 |
| Baths: | 4 |
| Fireplace: | N |
| Pool: | None |
Locatin Map:
Payment Calculator:
- Color Examples
- Green
- Black and Gold
- Dark Navy Blue And Gold
- Cyan
- Black
- Purple
- Gray
- Blue and Black
- Orange and Black
- Red
- Magenta
- Gold
- Device Examples

