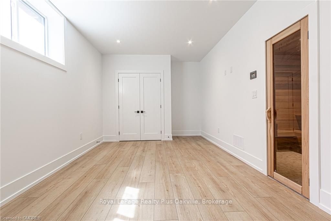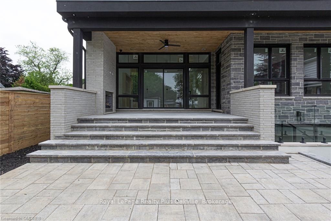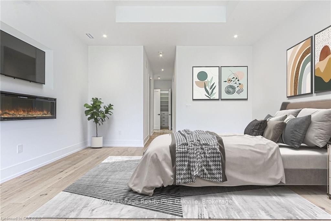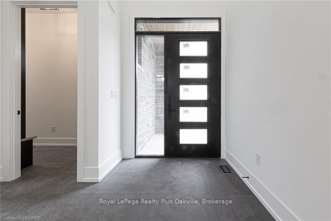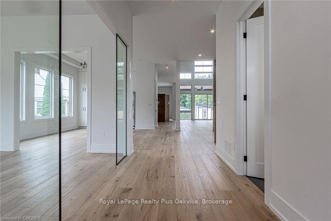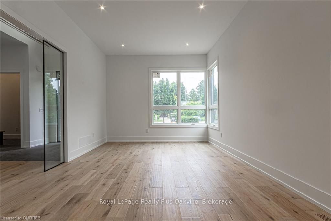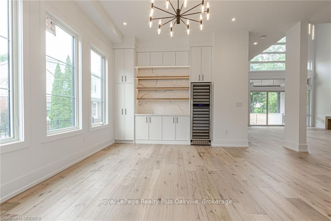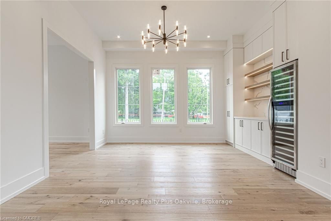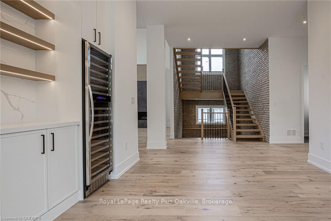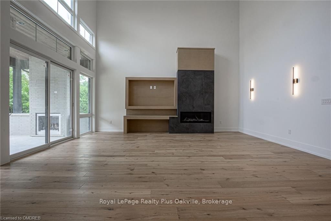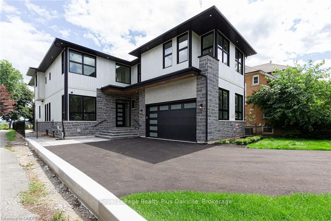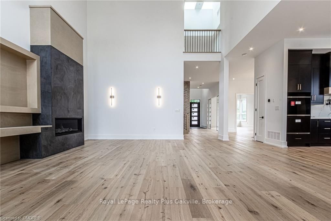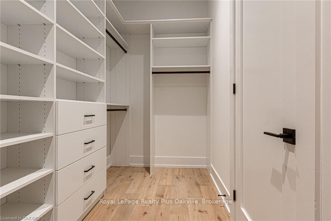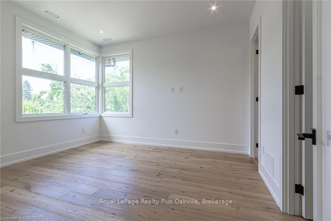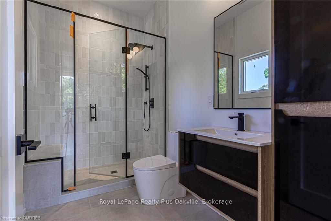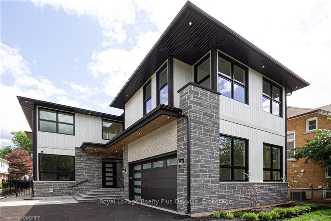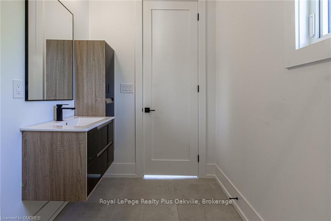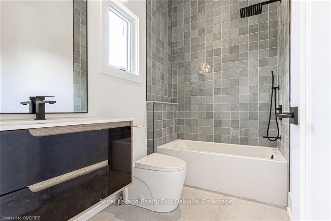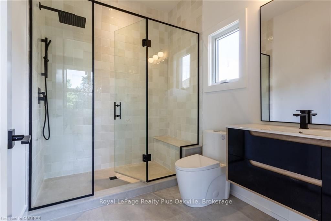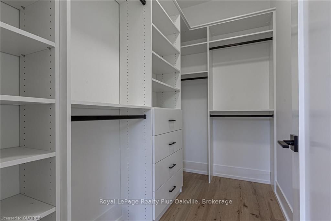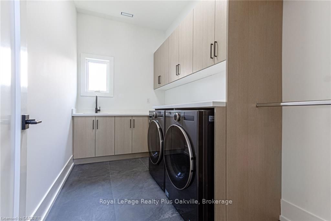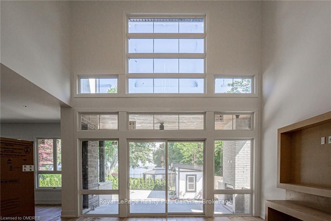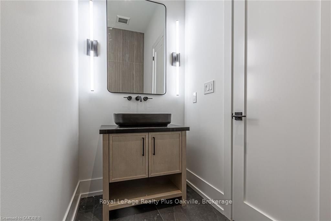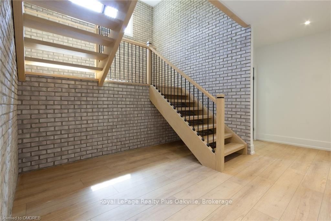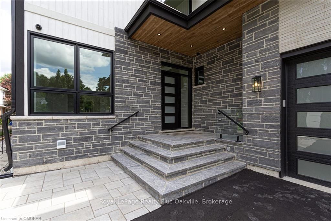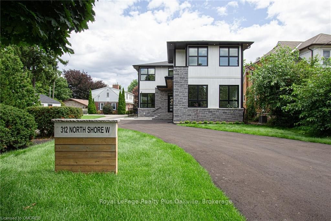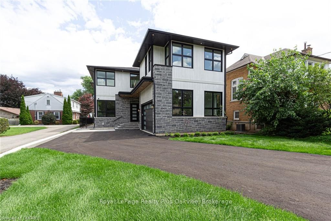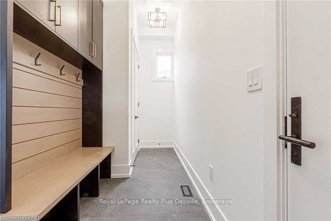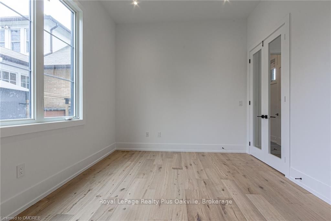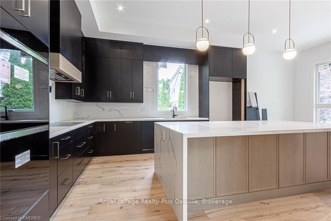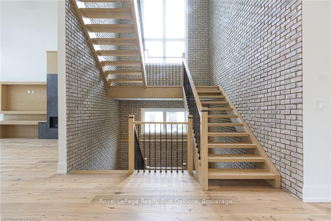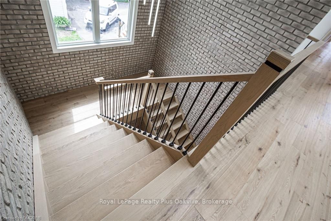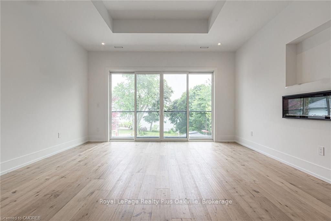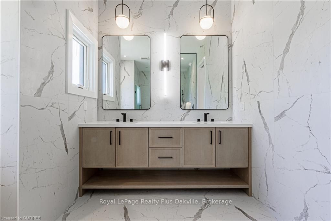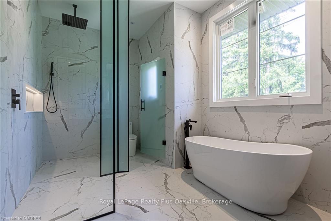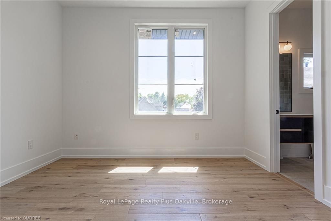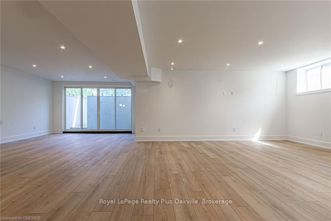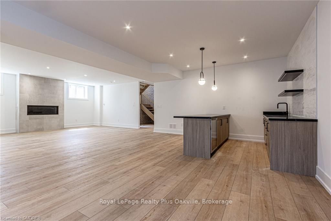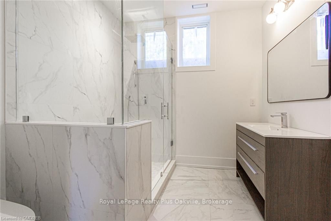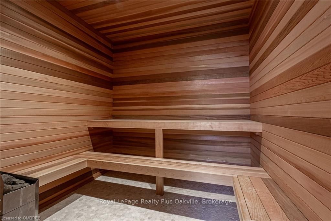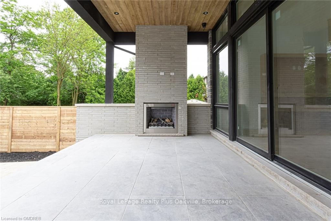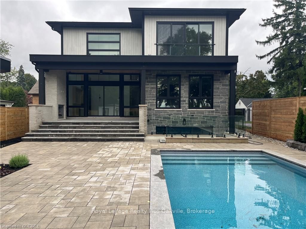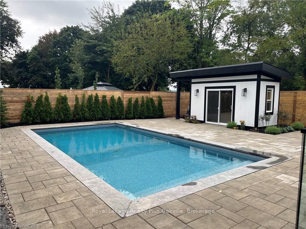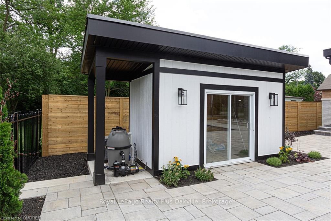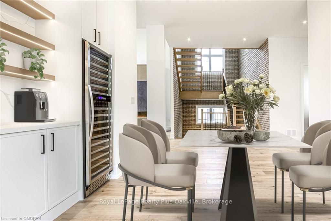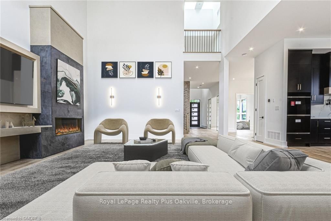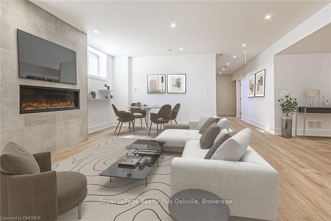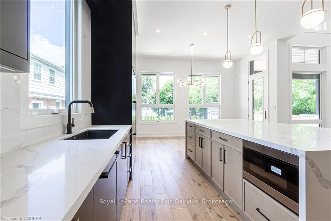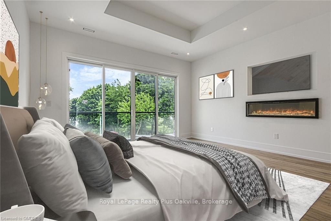$3,895,000
Available - For Sale
Listing ID: W10403608
312 NORTH SHORE Blvd West , Burlington, L7T 1A4, Ontario
| Spectacular custom built dream home with gorgeous lake views located in beautiful Aldershot. No expense was spared, and no detail overlooked during the creation of this show piece! The attention to detail is everywhere, with the soaring ceilings, custom millwork, functional open concept flow! Notable refinements include generous use of stone both inside and out, hardwood, multiple spa ensuites, large functional principal rooms, spectacular chef's kitchen with top of the line Sub-Zero and Wolf built-in appliances including double wall oven, custom cabinetry, and oversized island for effortless entertaining, multiple fireplaces, and a soaring 2 story family room. Just under 7,000 sq ft of living space, this 5 bedroom home has it all. Walkout to a covered porch (built in fireplace and TV ready) overlooking lake Ontario. Formal living, dining rooms, powder, office & spacious mud rooms with custom built-ins complete the main level. Second level features a bright landing with sky light, primary bedroom with his and hers walk-in closet, 5 piece ensuite with heated flooring and a private balcony with lake views. Remaining 3 bedrooms all have walk-ins and ensuites. Finished lower level includes wet bar, games room, exercise/sauna room, theatre room (projection and 7.1 surround ready), 5th bedroom, with 3 piece ensuite bath, utility room, storage and a walk-up to the inground pool. Tarion insured. Ready Late June 2024. |
| Price | $3,895,000 |
| Taxes: | $4897.75 |
| Assessment: | $579000 |
| Assessment Year: | 2024 |
| Address: | 312 NORTH SHORE Blvd West , Burlington, L7T 1A4, Ontario |
| Lot Size: | 50.00 x 195.00 (Feet) |
| Acreage: | < .50 |
| Directions/Cross Streets: | Plains to Easterbrook. Left on North Shore Blvd W. |
| Rooms: | 15 |
| Rooms +: | 4 |
| Bedrooms: | 4 |
| Bedrooms +: | 1 |
| Kitchens: | 1 |
| Kitchens +: | 0 |
| Basement: | W/O, Walk-Up |
| Approximatly Age: | New |
| Property Type: | Detached |
| Style: | 2-Storey |
| Exterior: | Stone, Stucco/Plaster |
| Garage Type: | Attached |
| (Parking/)Drive: | Other |
| Drive Parking Spaces: | 6 |
| Pool: | Inground |
| Laundry Access: | In Area |
| Approximatly Age: | New |
| Property Features: | Golf, Hospital |
| Fireplace/Stove: | Y |
| Heat Source: | Gas |
| Heat Type: | Forced Air |
| Central Air Conditioning: | Central Air |
| Elevator Lift: | N |
| Sewers: | Sewers |
| Water: | Municipal |
$
%
Years
This calculator is for demonstration purposes only. Always consult a professional
financial advisor before making personal financial decisions.
| Although the information displayed is believed to be accurate, no warranties or representations are made of any kind. |
| Royal LePage Realty Plus Oakville, Brokerage |
|
|
.jpg?src=Custom)
Dir:
416-548-7854
Bus:
416-548-7854
Fax:
416-981-7184
| Virtual Tour | Book Showing | Email a Friend |
Jump To:
At a Glance:
| Type: | Freehold - Detached |
| Area: | Halton |
| Municipality: | Burlington |
| Neighbourhood: | Bayview |
| Style: | 2-Storey |
| Lot Size: | 50.00 x 195.00(Feet) |
| Approximate Age: | New |
| Tax: | $4,897.75 |
| Beds: | 4+1 |
| Baths: | 6 |
| Fireplace: | Y |
| Pool: | Inground |
Locatin Map:
Payment Calculator:
- Color Examples
- Green
- Black and Gold
- Dark Navy Blue And Gold
- Cyan
- Black
- Purple
- Gray
- Blue and Black
- Orange and Black
- Red
- Magenta
- Gold
- Device Examples

