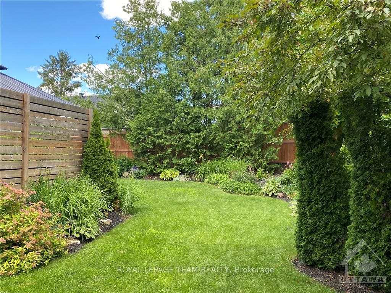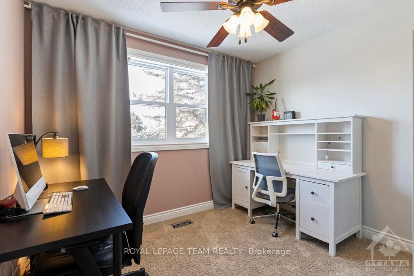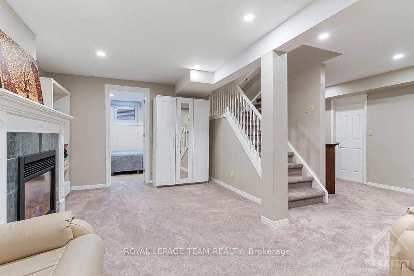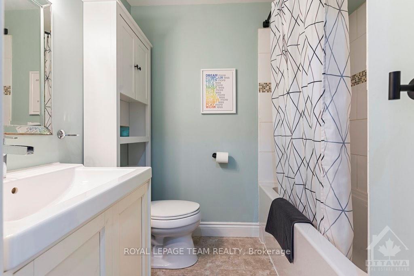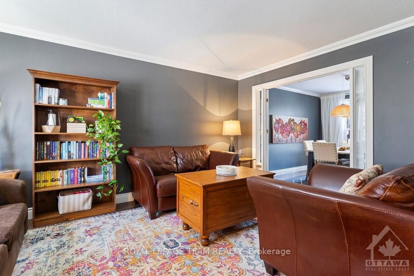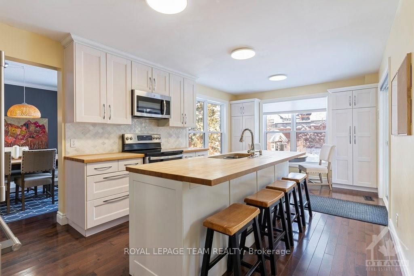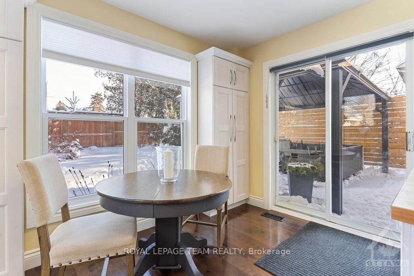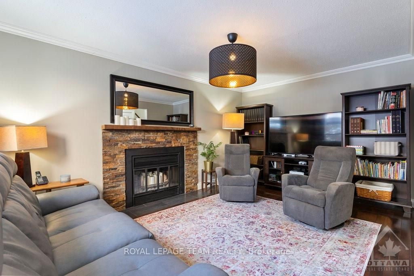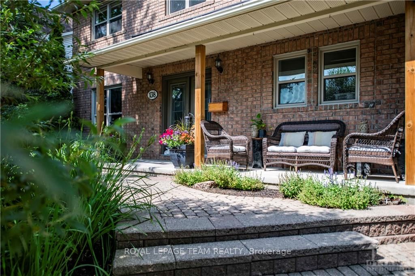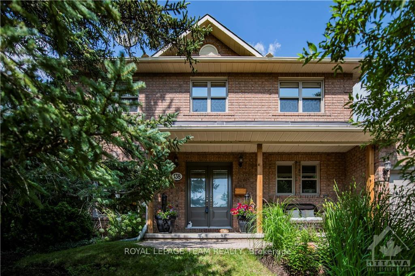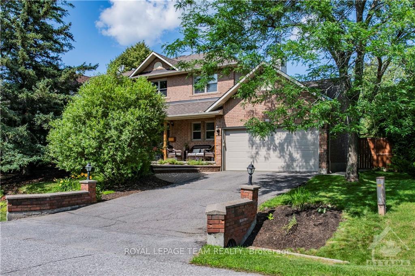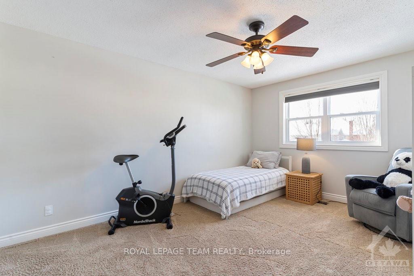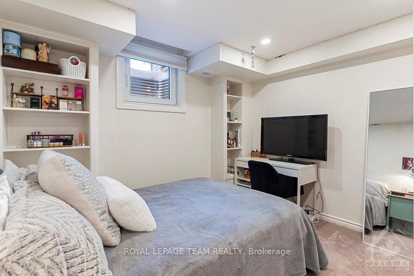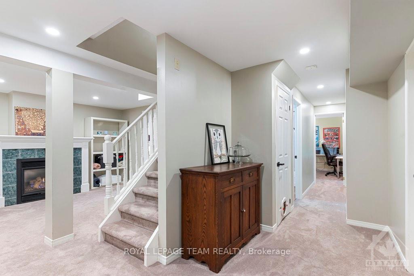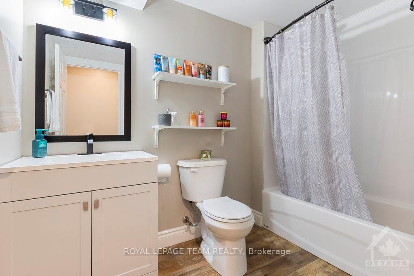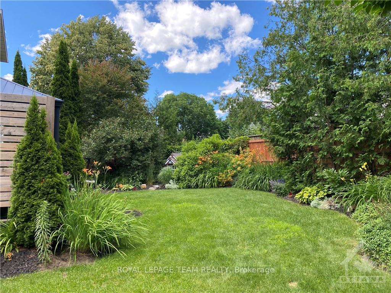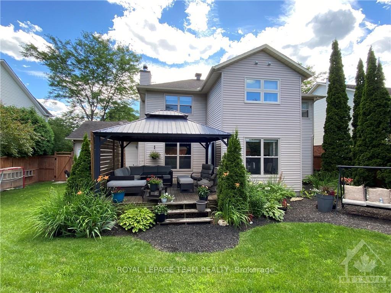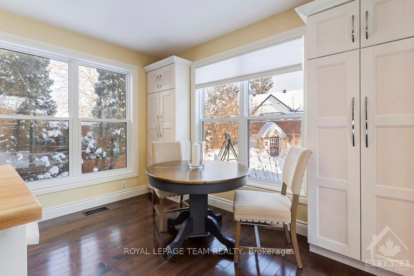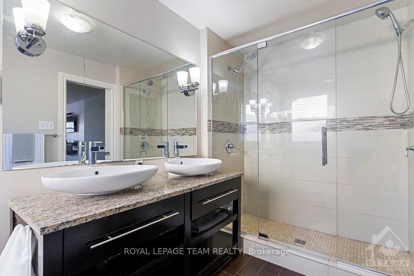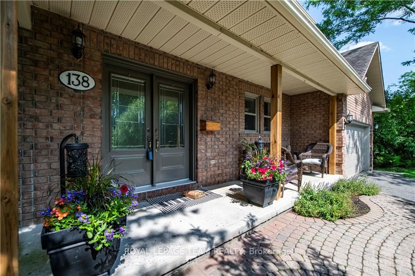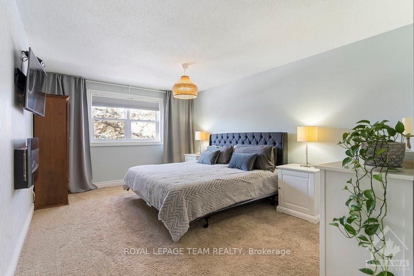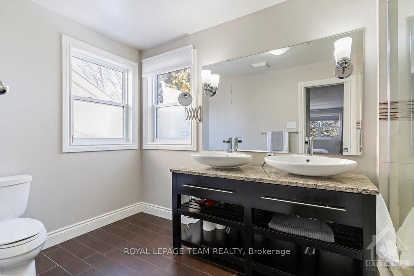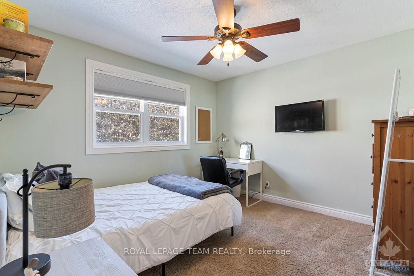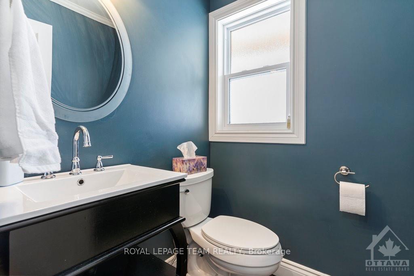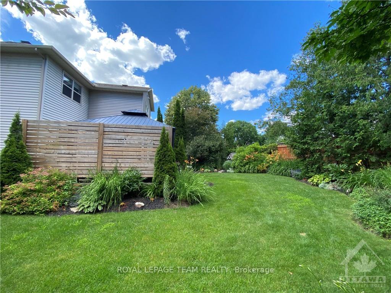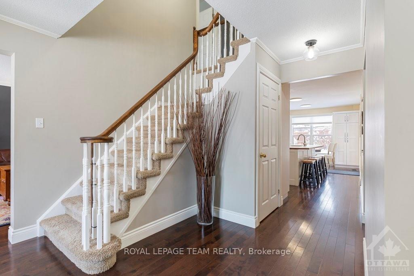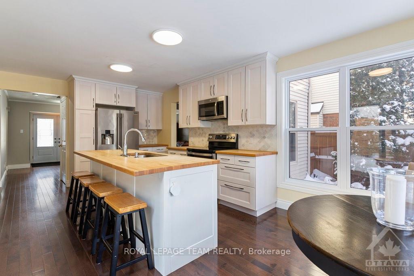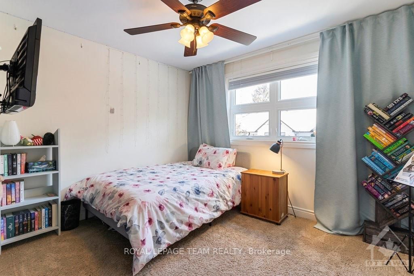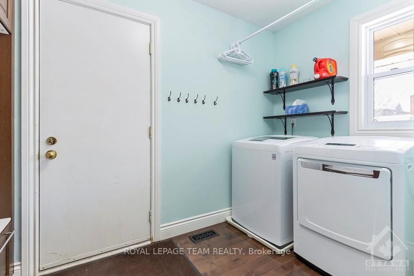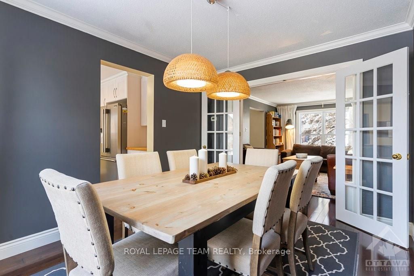$1,075,000
Available - For Sale
Listing ID: X9516287
138 LANIGAN Cres , Stittsville - Munster - Richmond, K2S 1B9, Ontario
| Flooring: Tile, Discover elegance at 138 Lanigan Crescent! This beautiful six-bedroom, three-bathroom home, nestled in the heart of Stittsville, offers warmth with hardwood floors, plush carpeting, and two fireplaces. Expansive windows allow plenty of light throughout the home. The spacious kitchen features a large island and butcher block countertops, while the luxurious en-suite bathroom boasts a double shower head for a serene retreat. Outside, enjoy privacy in the fully fenced yard. With well appointed landscaping and hardscaping. Convenient access to amenities, prestigious schools, and recreational facilities, this home is truly a gem. Take a virtual tour or book a showing to experience its layout and beauty firsthand., Flooring: Hardwood, Flooring: Carpet Wall To Wall |
| Price | $1,075,000 |
| Taxes: | $5473.00 |
| Address: | 138 LANIGAN Cres , Stittsville - Munster - Richmond, K2S 1B9, Ontario |
| Lot Size: | 65.03 x 100.07 (Feet) |
| Directions/Cross Streets: | Main street to Hobin to Lanigan |
| Rooms: | 14 |
| Rooms +: | 5 |
| Bedrooms: | 5 |
| Bedrooms +: | 1 |
| Kitchens: | 1 |
| Kitchens +: | 0 |
| Family Room: | Y |
| Basement: | Finished, Full |
| Property Type: | Detached |
| Style: | 2-Storey |
| Exterior: | Brick, Other |
| Garage Type: | Attached |
| Pool: | None |
| Property Features: | Public Trans |
| Fireplace/Stove: | Y |
| Heat Source: | Gas |
| Heat Type: | Forced Air |
| Central Air Conditioning: | Central Air |
| Sewers: | Sewers |
| Water: | Municipal |
| Utilities-Gas: | Y |
$
%
Years
This calculator is for demonstration purposes only. Always consult a professional
financial advisor before making personal financial decisions.
| Although the information displayed is believed to be accurate, no warranties or representations are made of any kind. |
| ROYAL LEPAGE TEAM REALTY |
|
|
.jpg?src=Custom)
Dir:
416-548-7854
Bus:
416-548-7854
Fax:
416-981-7184
| Virtual Tour | Book Showing | Email a Friend |
Jump To:
At a Glance:
| Type: | Freehold - Detached |
| Area: | Ottawa |
| Municipality: | Stittsville - Munster - Richmond |
| Neighbourhood: | 8202 - Stittsville (Central) |
| Style: | 2-Storey |
| Lot Size: | 65.03 x 100.07(Feet) |
| Tax: | $5,473 |
| Beds: | 5+1 |
| Baths: | 4 |
| Fireplace: | Y |
| Pool: | None |
Locatin Map:
Payment Calculator:
- Color Examples
- Green
- Black and Gold
- Dark Navy Blue And Gold
- Cyan
- Black
- Purple
- Gray
- Blue and Black
- Orange and Black
- Red
- Magenta
- Gold
- Device Examples

