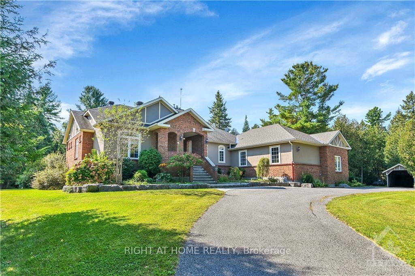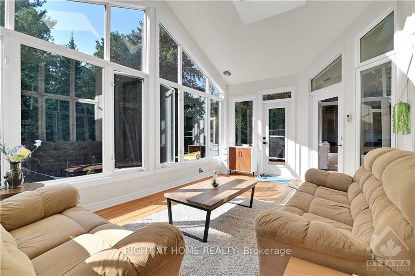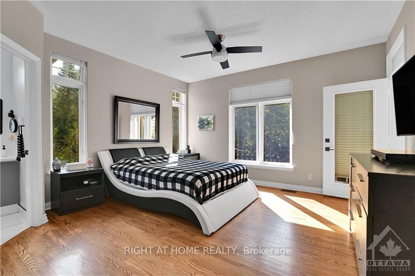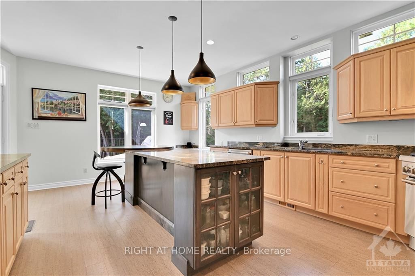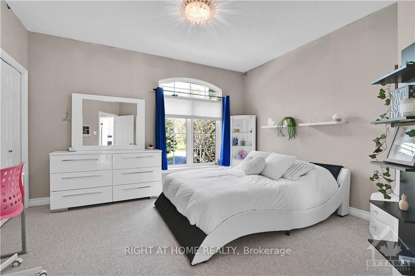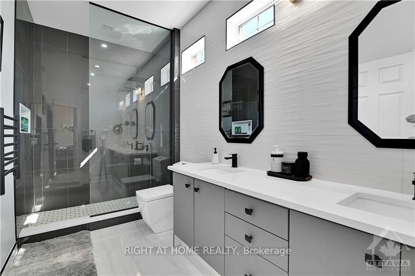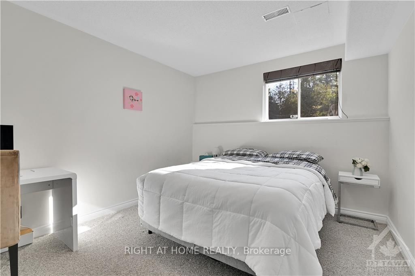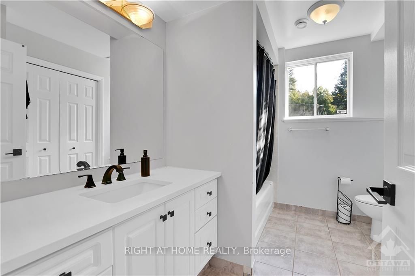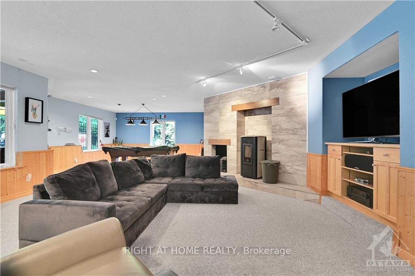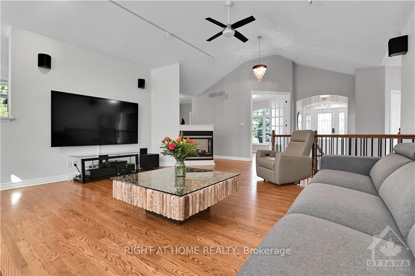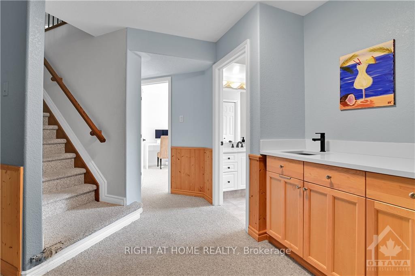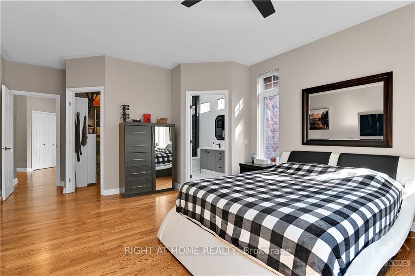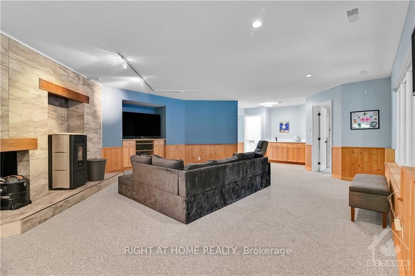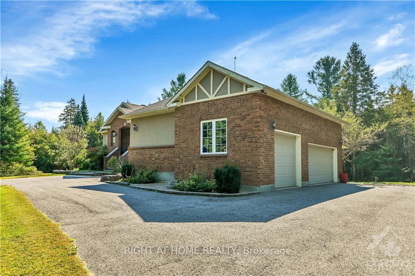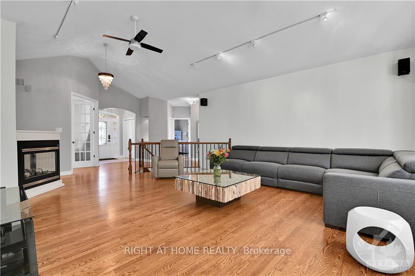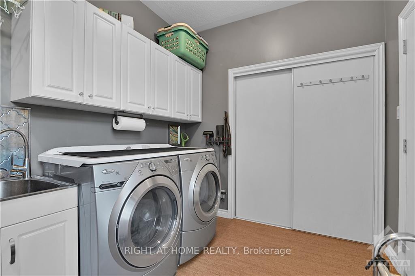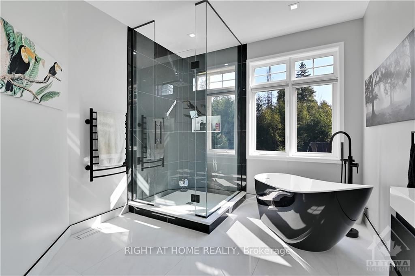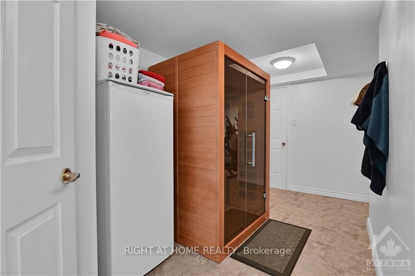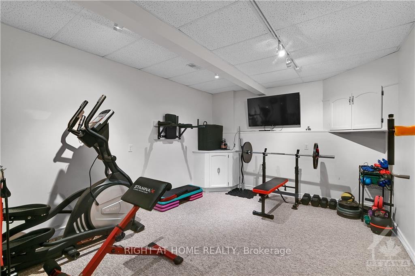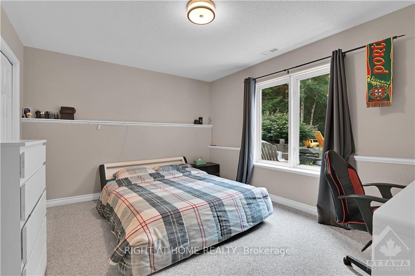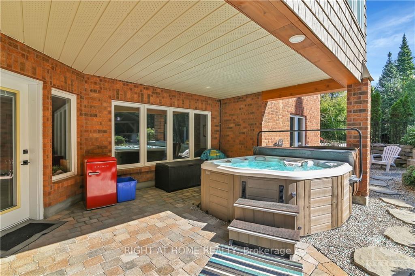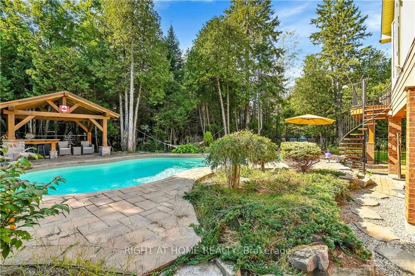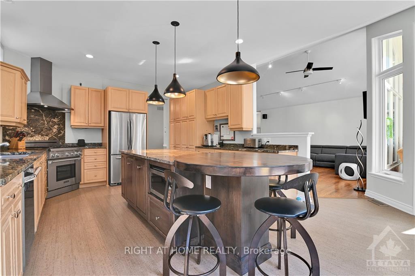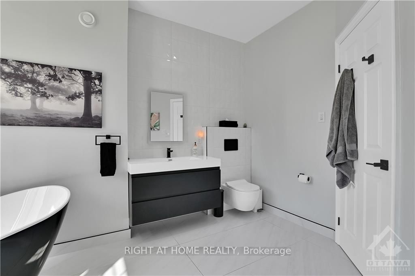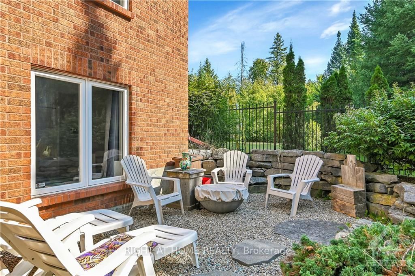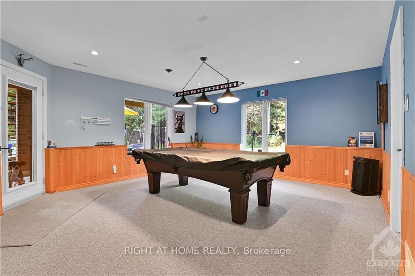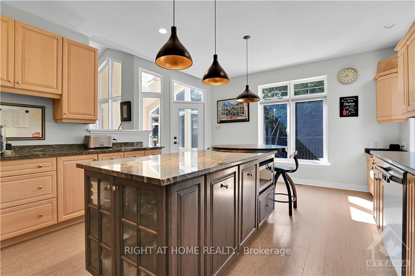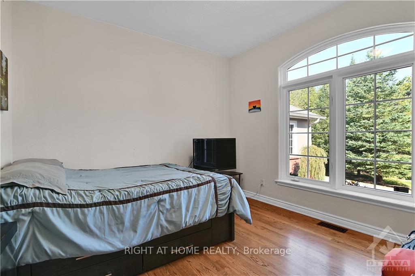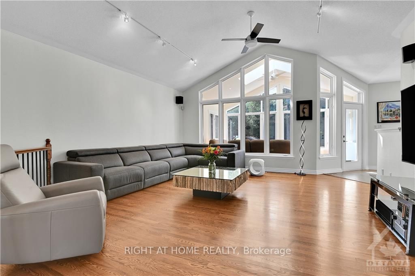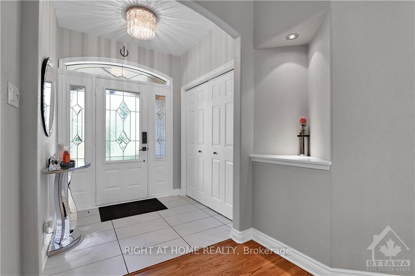$1,625,000
Available - For Sale
Listing ID: X9520799
36 SAWGRASS Circ , Stittsville - Munster - Richmond, K0A 1B0, Ontario
| Flooring: Tile, Don't miss This beautiful custom-built 4 bed, 3 bath walkout bungalow sits in amongst the trees on a private 2.2 Acre corner lot and boasts a pool w/ water feature (11'), hot tub, and a cedar pavilion(19') all of which is fenced in. The open floor plan with soaring tray ceilings is designed to take advantage of the natural light, while the solarium helps to act as a heat sync. The lower level offers 2 generous bedrooms w/ full bath, large rec room and workout area. The walk out basement has big windows makes it feel like the main floor. The home was designed with wheel chair accessibility in mind. The elevator in the oversized 3 car garage makes accessibility to the main floor a breeze and the ramped access to the basement into the workshop is a handy mans dream, 200 Amp service with generator backup and a 50 Amp hookup suitable for a 45' RV nestled beside the home and carport. Steps away from golf and the Trans Canada trail., Flooring: Hardwood |
| Price | $1,625,000 |
| Taxes: | $6467.00 |
| Address: | 36 SAWGRASS Circ , Stittsville - Munster - Richmond, K0A 1B0, Ontario |
| Lot Size: | 461.00 x 330.00 (Feet) |
| Acreage: | 2-4.99 |
| Directions/Cross Streets: | HWY 417 to ON-7, Exit Dwyer Hill Rd head south, left Crawford Rd (becomes Ondrovic Gate) right onto |
| Rooms: | 18 |
| Rooms +: | 0 |
| Bedrooms: | 2 |
| Bedrooms +: | 2 |
| Kitchens: | 1 |
| Kitchens +: | 0 |
| Family Room: | Y |
| Basement: | Finished, Full |
| Property Type: | Detached |
| Style: | Bungalow |
| Exterior: | Brick, Stucco/Plaster |
| Garage Type: | Other |
| Pool: | Inground |
| Property Features: | Golf |
| Fireplace/Stove: | Y |
| Heat Source: | Propane |
| Heat Type: | Forced Air |
| Central Air Conditioning: | Central Air |
| Sewers: | Septic |
| Water: | Well |
| Water Supply Types: | Drilled Well |
$
%
Years
This calculator is for demonstration purposes only. Always consult a professional
financial advisor before making personal financial decisions.
| Although the information displayed is believed to be accurate, no warranties or representations are made of any kind. |
| RIGHT AT HOME REALTY |
|
|
.jpg?src=Custom)
Dir:
416-548-7854
Bus:
416-548-7854
Fax:
416-981-7184
| Virtual Tour | Book Showing | Email a Friend |
Jump To:
At a Glance:
| Type: | Freehold - Detached |
| Area: | Ottawa |
| Municipality: | Stittsville - Munster - Richmond |
| Neighbourhood: | 8207 - Remainder of Stittsville & Area |
| Style: | Bungalow |
| Lot Size: | 461.00 x 330.00(Feet) |
| Tax: | $6,467 |
| Beds: | 2+2 |
| Baths: | 3 |
| Fireplace: | Y |
| Pool: | Inground |
Locatin Map:
Payment Calculator:
- Color Examples
- Green
- Black and Gold
- Dark Navy Blue And Gold
- Cyan
- Black
- Purple
- Gray
- Blue and Black
- Orange and Black
- Red
- Magenta
- Gold
- Device Examples

