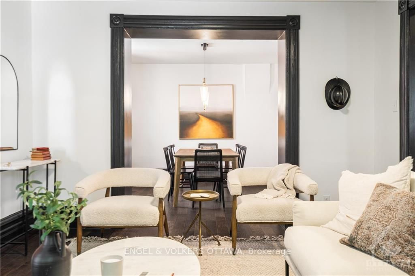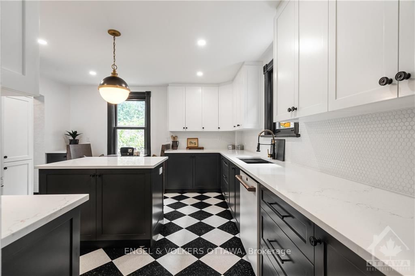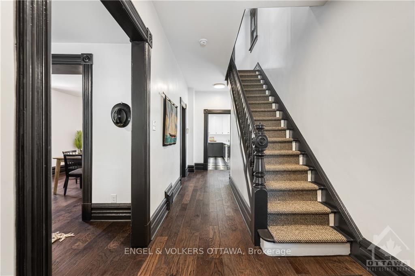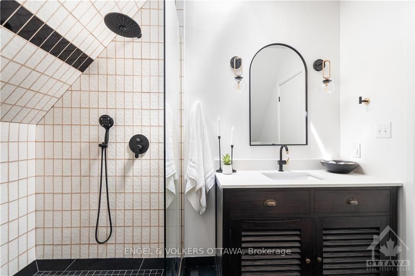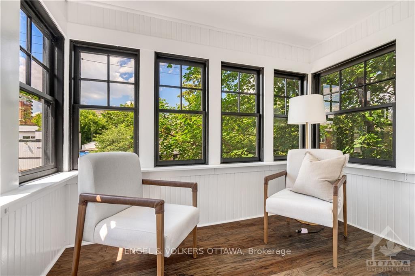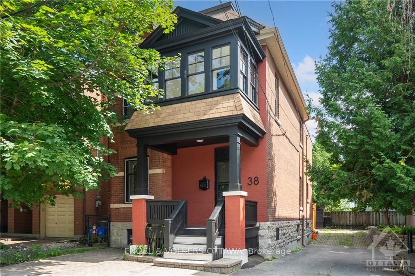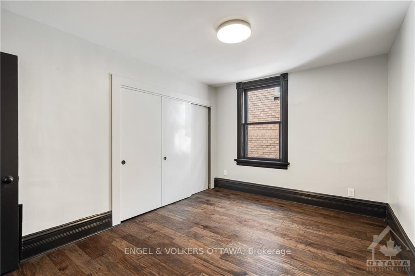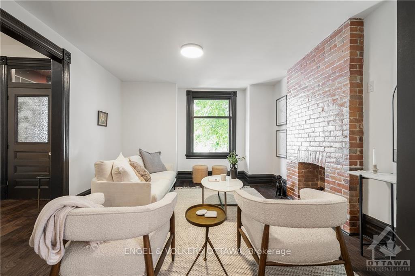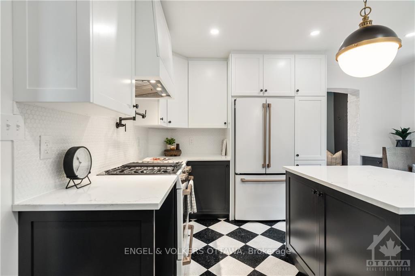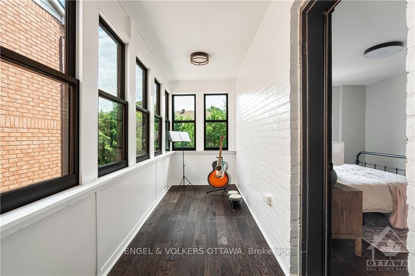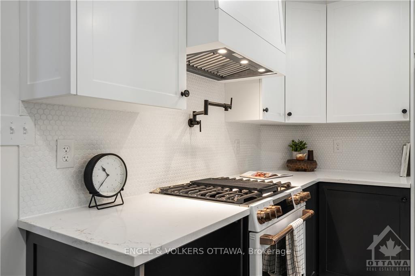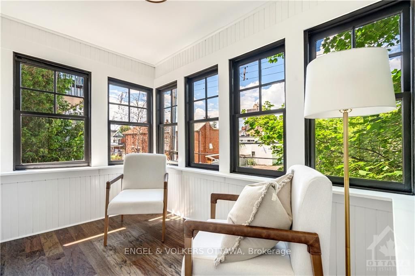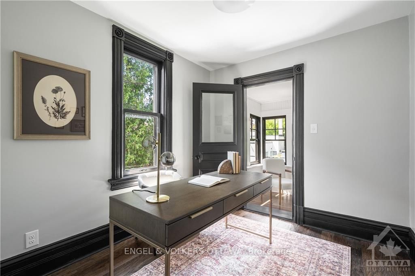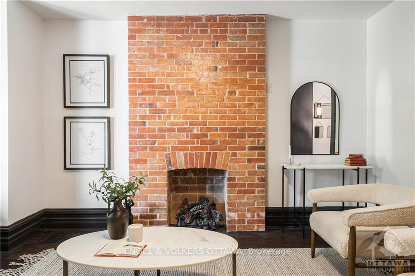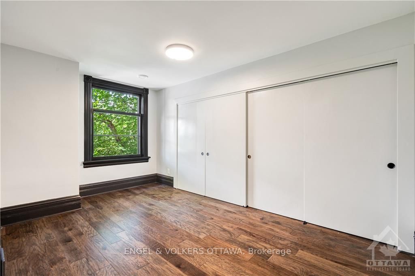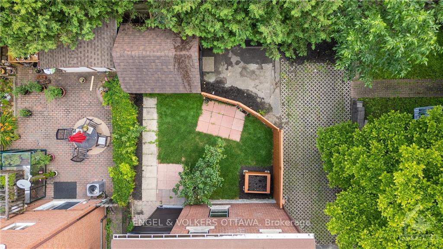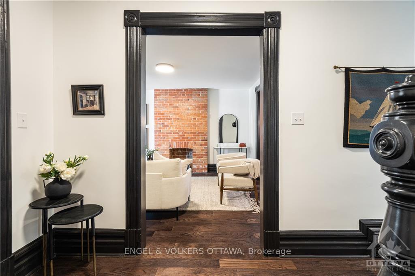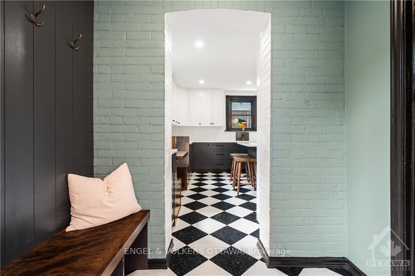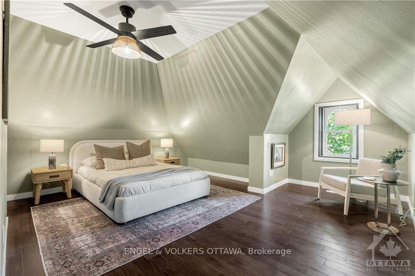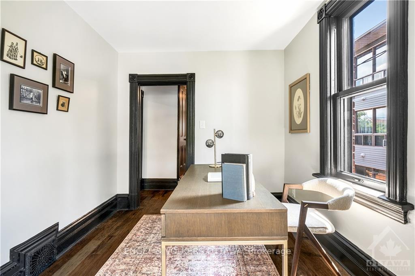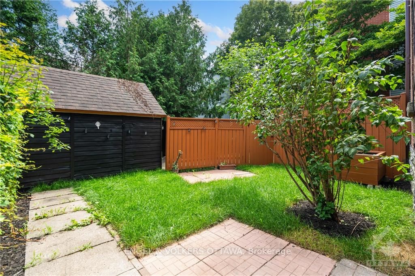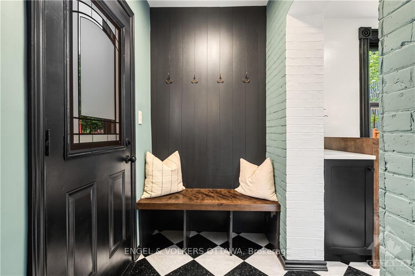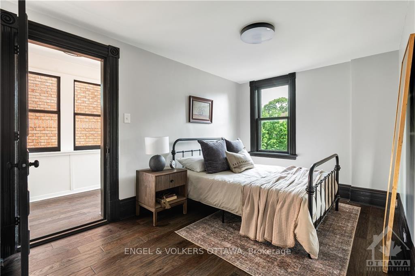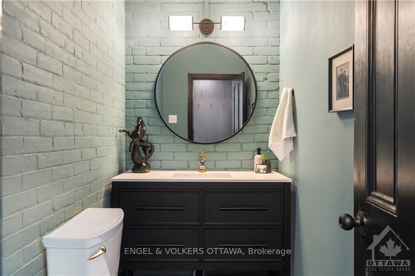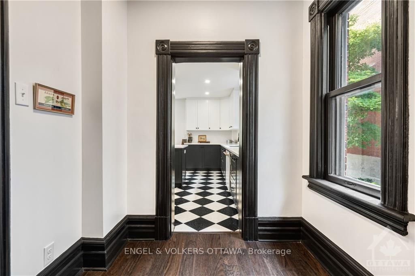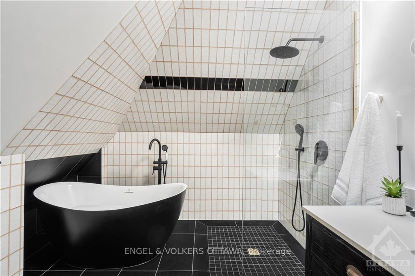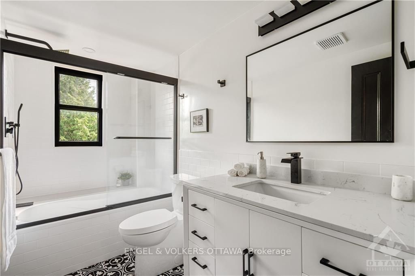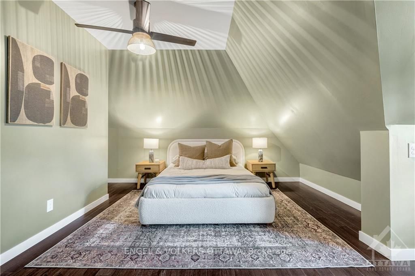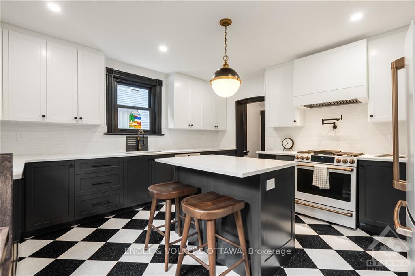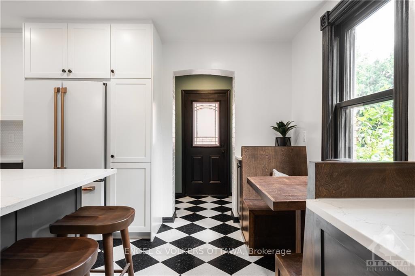$1,250,000
Available - For Sale
Listing ID: X9522329
38 FOSTER St , West Centre Town, K1Y 3J4, Ontario
| Flooring: Tile, Welcome to 38 Foster, where timeless elegance meets modern luxury in the heart of Hintonburg. This meticulously restored 5-bedroom, 3-bathroom single Edwardian home is a masterpiece of design and craftsmanship, with no detail overlooked. On the main, you'll find a spacious and inviting living room featuring a brick natural gas fireplace, an elegant dining room perfect for hosting dinner parties. The designer kitchen is the heart of the home. The sun filled banquet is the perfect place to spend your morning. The powder room and a practical yet stylish mud room providing ample storage and organization. The 2nd floor offers 4 generously sized bedrooms and 2 charming covered porches. The entire 3rd floor has been transformed into a luxurious primary suite, featuring a spacious bedroom, a walk-in closet, and ensuite bathroom. This home offers a perfect blend of historic charm and modern amenities, with nearby shops, restaurants, parks, and public transit., Flooring: Hardwood |
| Price | $1,250,000 |
| Taxes: | $5274.00 |
| Address: | 38 FOSTER St , West Centre Town, K1Y 3J4, Ontario |
| Lot Size: | 26.30 x 90.00 (Feet) |
| Directions/Cross Streets: | Foster is located east of Parkdale. On South side. |
| Rooms: | 12 |
| Rooms +: | 0 |
| Bedrooms: | 5 |
| Bedrooms +: | 0 |
| Kitchens: | 1 |
| Kitchens +: | 0 |
| Family Room: | N |
| Basement: | Full, Unfinished |
| Property Type: | Detached |
| Style: | 3-Storey |
| Exterior: | Brick, Other |
| Garage Type: | Surface |
| Pool: | None |
| Property Features: | Park, Public Transit |
| Heat Source: | Gas |
| Heat Type: | Forced Air |
| Central Air Conditioning: | Central Air |
| Sewers: | Sewers |
| Water: | Municipal |
| Utilities-Gas: | Y |
$
%
Years
This calculator is for demonstration purposes only. Always consult a professional
financial advisor before making personal financial decisions.
| Although the information displayed is believed to be accurate, no warranties or representations are made of any kind. |
| ENGEL & VOLKERS OTTAWA |
|
|
.jpg?src=Custom)
Dir:
416-548-7854
Bus:
416-548-7854
Fax:
416-981-7184
| Book Showing | Email a Friend |
Jump To:
At a Glance:
| Type: | Freehold - Detached |
| Area: | Ottawa |
| Municipality: | West Centre Town |
| Neighbourhood: | 4203 - Hintonburg |
| Style: | 3-Storey |
| Lot Size: | 26.30 x 90.00(Feet) |
| Tax: | $5,274 |
| Beds: | 5 |
| Baths: | 3 |
| Pool: | None |
Locatin Map:
Payment Calculator:
- Color Examples
- Green
- Black and Gold
- Dark Navy Blue And Gold
- Cyan
- Black
- Purple
- Gray
- Blue and Black
- Orange and Black
- Red
- Magenta
- Gold
- Device Examples

