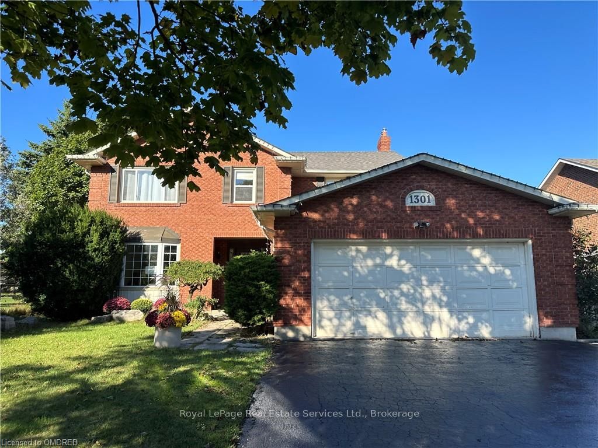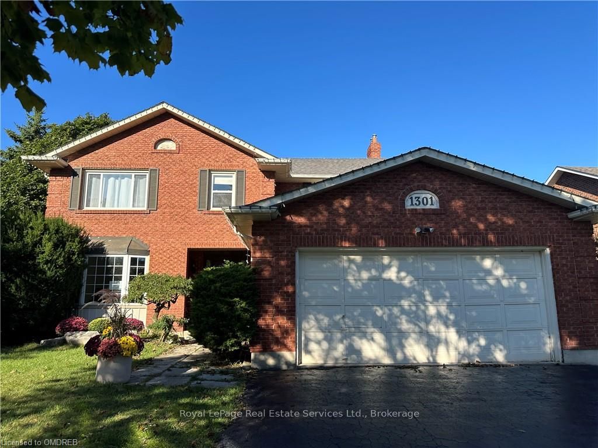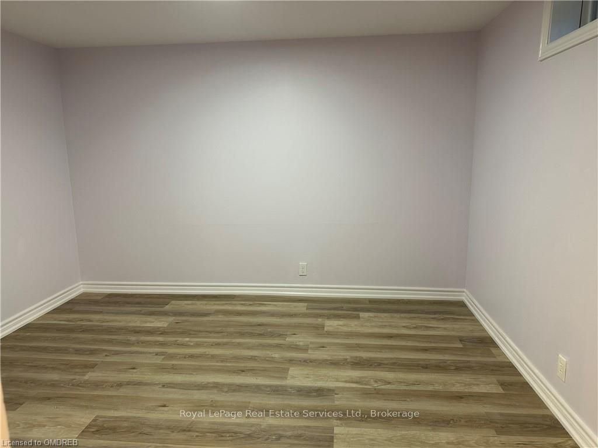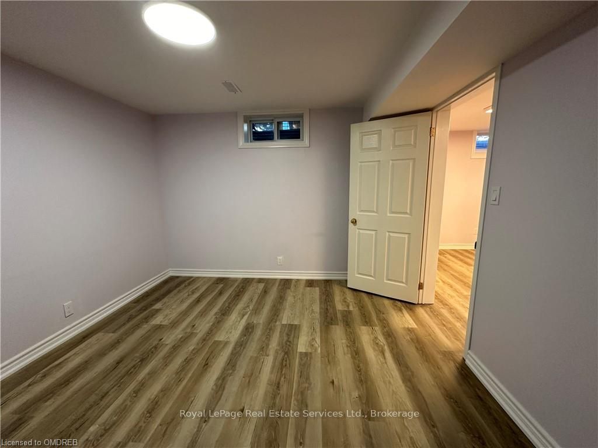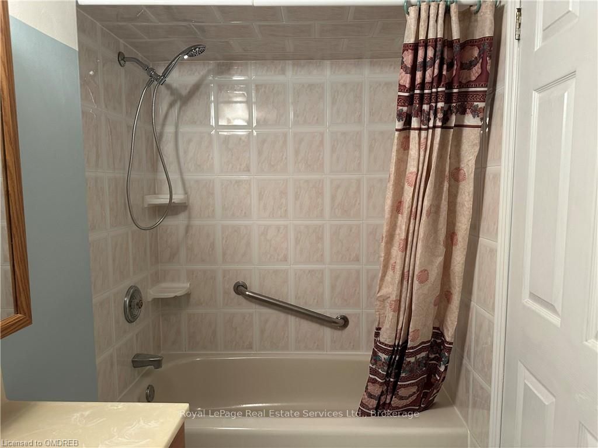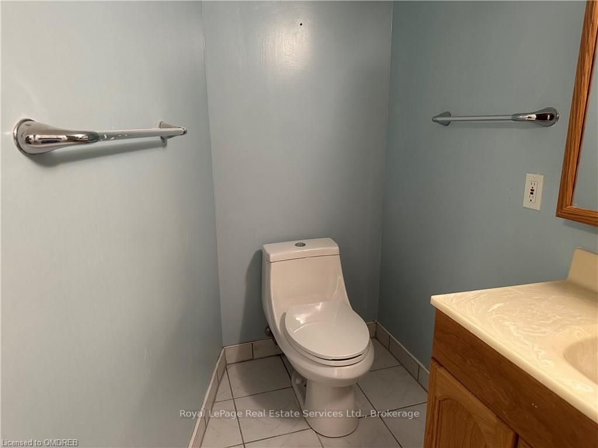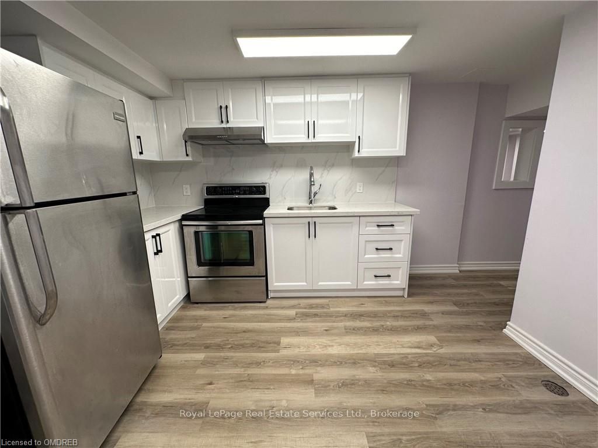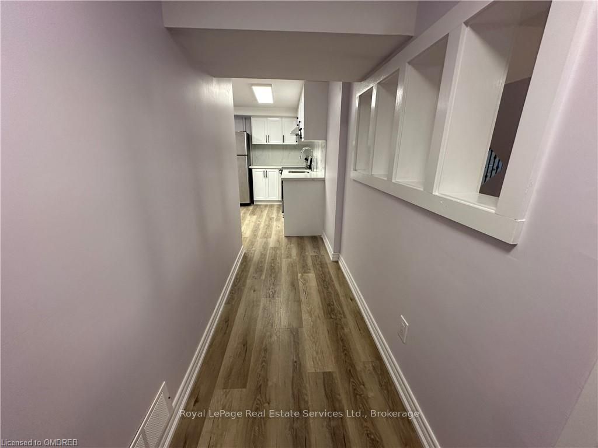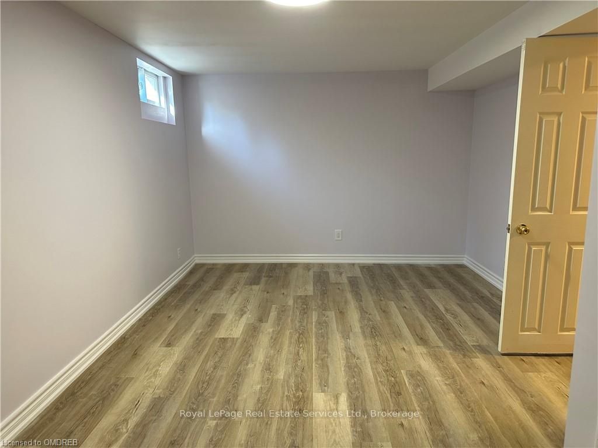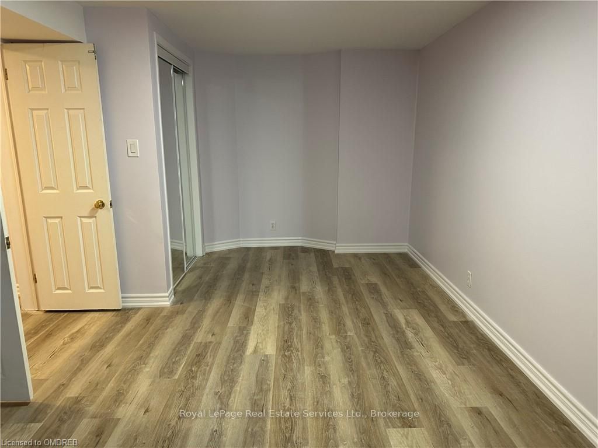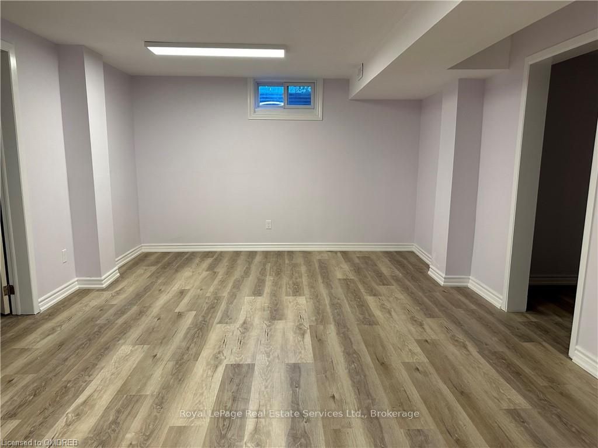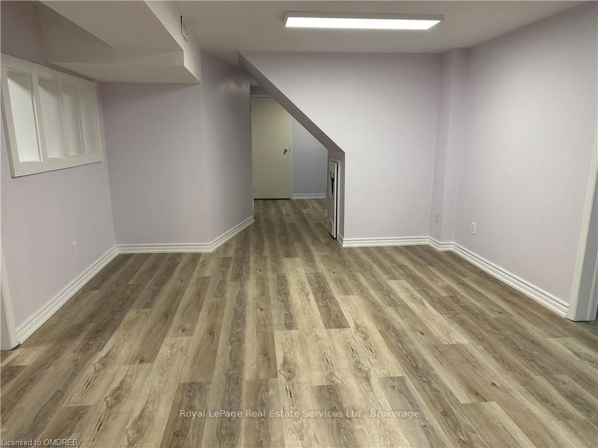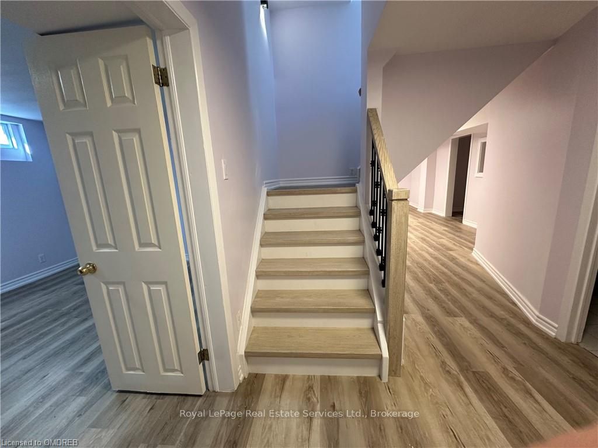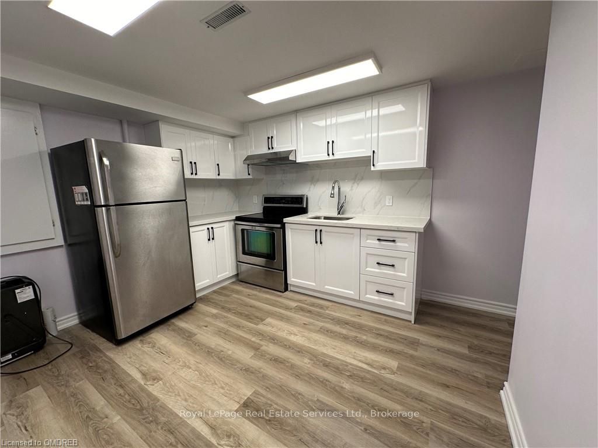$2,000
Available - For Rent
Listing ID: W10404018
1301 HOLTON HEIGHTS Dr , Unit Lower, Oakville, L6H 2G1, Ontario
| Don't miss this fabulous rental opportunity in the sought-after Falgarwood community! This recently renovated lower level apartment, available for immediate possession, is ideal for a single professional, couple, or young family. Surrounded by lush parks and nature trails, it's close to Sheridan College, Oakville Place, Falgarwood Public School, shopping, dining, and essential amenities. The apartment boasts stylish and durable waterproof SPC vinyl flooring, a spacious living room, two comfortable bedrooms, and a four-piece bathroom. The eat-in kitchen is equipped with high-gloss white cabinetry, quartz countertops and backsplash, and stainless steel appliances. A shared laundry room is conveniently located on the main level. The monthly rental fee covers all utilities except cable TV, and one dedicated parking space on the driveway is included. With easy access to major highways and the GO Train Station, commuting is a breeze. |
| Price | $2,000 |
| Address: | 1301 HOLTON HEIGHTS Dr , Unit Lower, Oakville, L6H 2G1, Ontario |
| Apt/Unit: | Lower |
| Lot Size: | 60.00 x 109.88 (Feet) |
| Directions/Cross Streets: | Eighth Line / Falgarwood Drive / Holton Heights Drive |
| Rooms: | 0 |
| Rooms +: | 5 |
| Bedrooms: | 0 |
| Bedrooms +: | 2 |
| Kitchens: | 0 |
| Kitchens +: | 1 |
| Basement: | Finished, Full |
| Furnished: | N |
| Approximatly Age: | 31-50 |
| Property Type: | Detached |
| Style: | 2-Storey |
| Exterior: | Brick |
| (Parking/)Drive: | Mutual |
| Drive Parking Spaces: | 1 |
| Pool: | None |
| Laundry Access: | Shared |
| Approximatly Age: | 31-50 |
| Hydro Included: | Y |
| Water Included: | Y |
| Heat Included: | Y |
| Parking Included: | Y |
| Fireplace/Stove: | N |
| Heat Source: | Gas |
| Heat Type: | Forced Air |
| Central Air Conditioning: | Central Air |
| Elevator Lift: | N |
| Sewers: | Sewers |
| Water: | Municipal |
| Although the information displayed is believed to be accurate, no warranties or representations are made of any kind. |
| Royal LePage Real Estate Services Ltd., Brokerage |
|
|
.jpg?src=Custom)
Dir:
416-548-7854
Bus:
416-548-7854
Fax:
416-981-7184
| Book Showing | Email a Friend |
Jump To:
At a Glance:
| Type: | Freehold - Detached |
| Area: | Halton |
| Municipality: | Oakville |
| Neighbourhood: | Iroquois Ridge South |
| Style: | 2-Storey |
| Lot Size: | 60.00 x 109.88(Feet) |
| Approximate Age: | 31-50 |
| Baths: | 1 |
| Fireplace: | N |
| Pool: | None |
Locatin Map:
- Color Examples
- Green
- Black and Gold
- Dark Navy Blue And Gold
- Cyan
- Black
- Purple
- Gray
- Blue and Black
- Orange and Black
- Red
- Magenta
- Gold
- Device Examples

