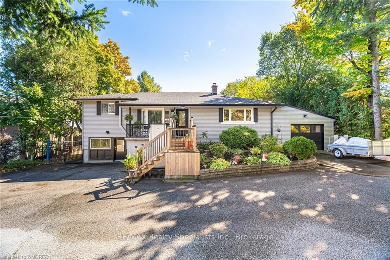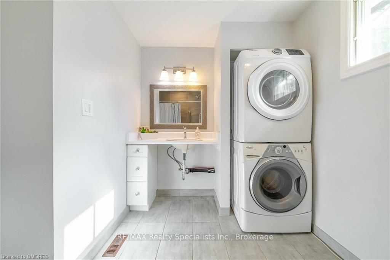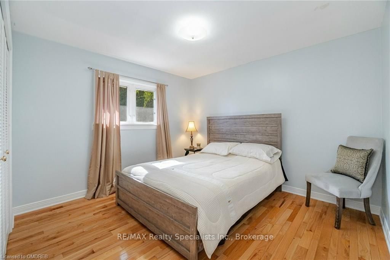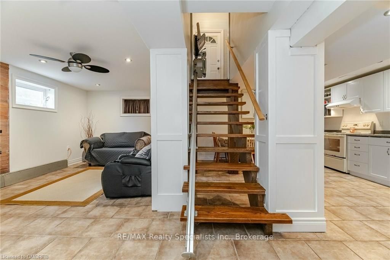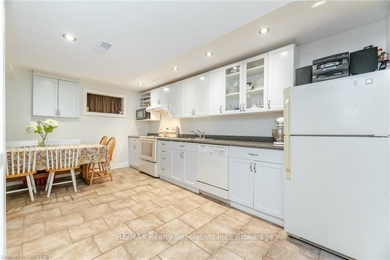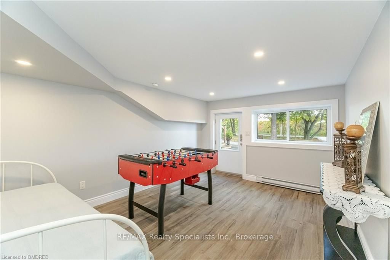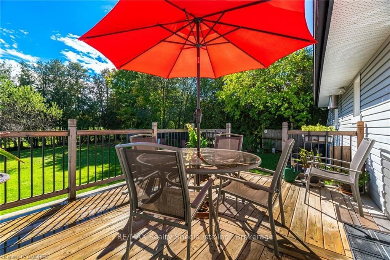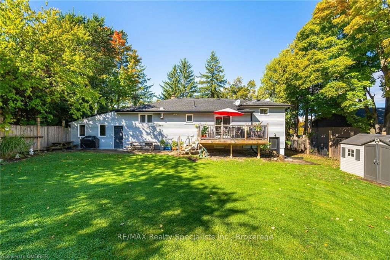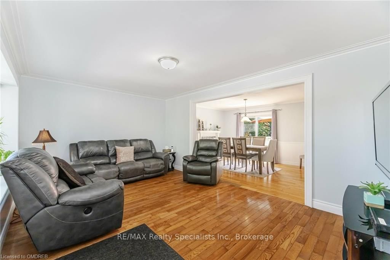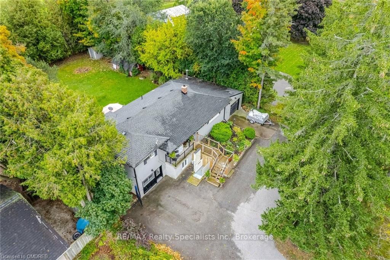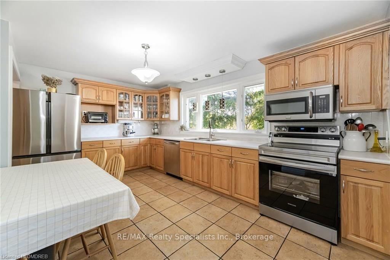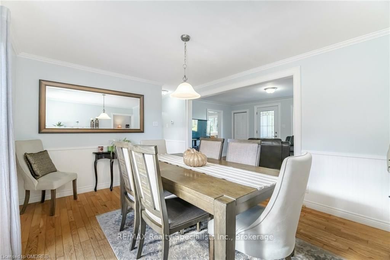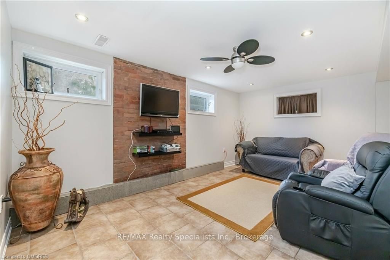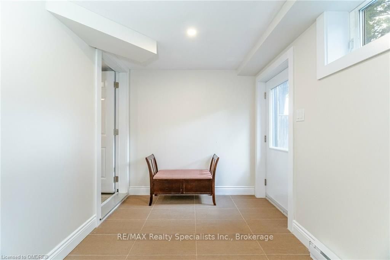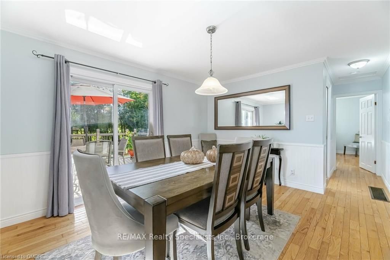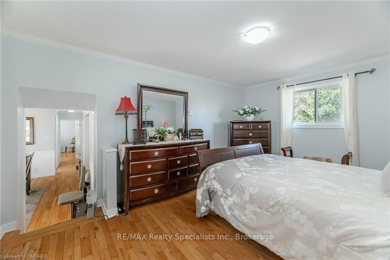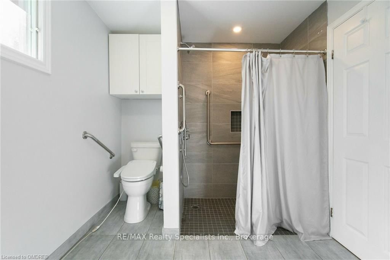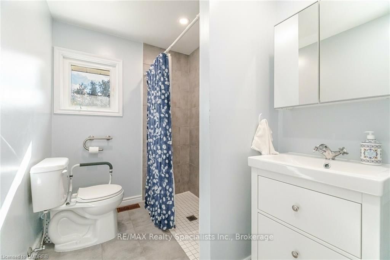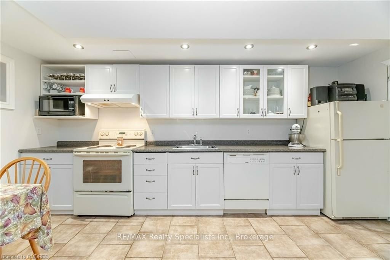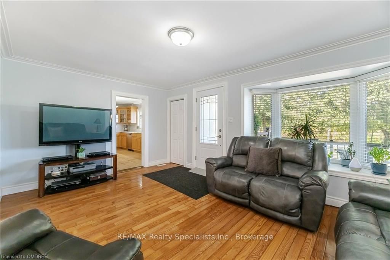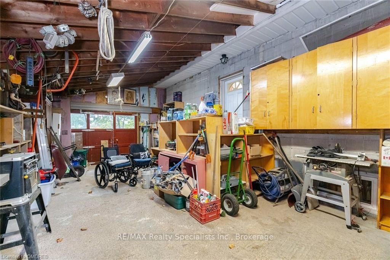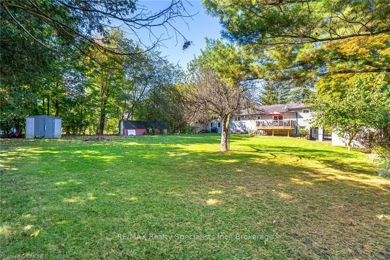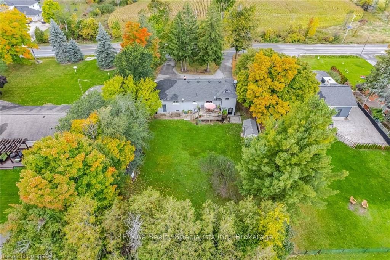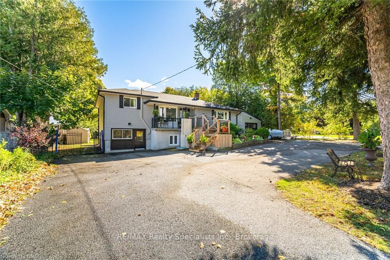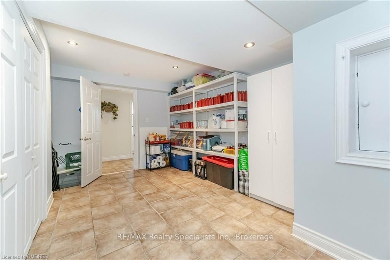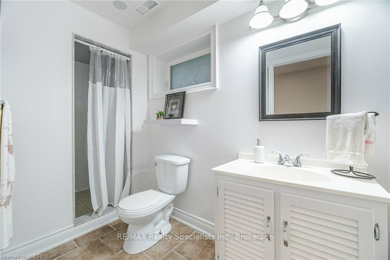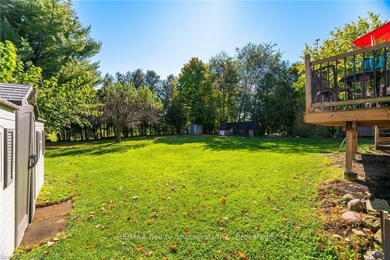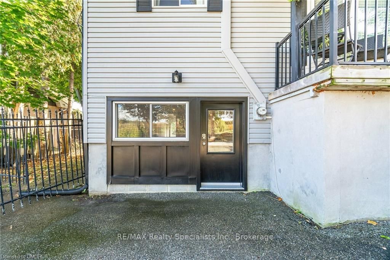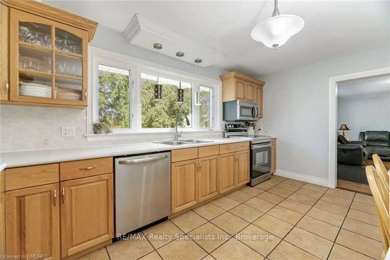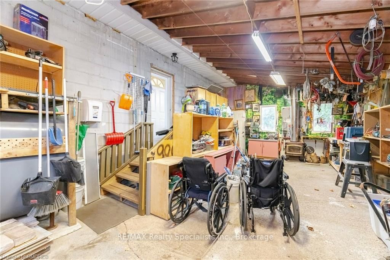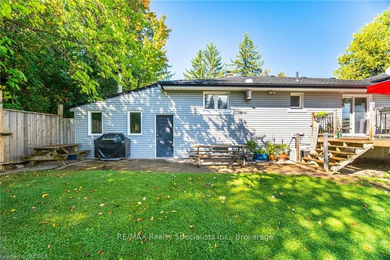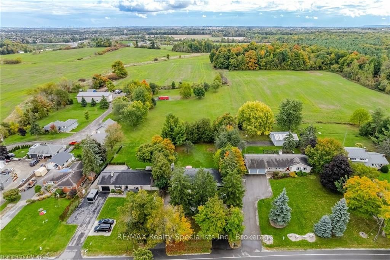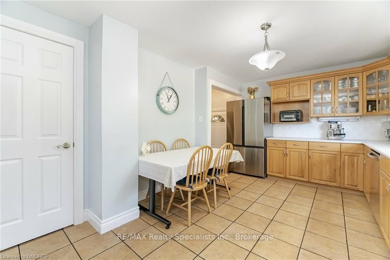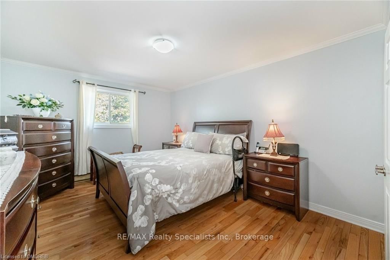$1,099,900
Available - For Sale
Listing ID: W10404274
12614 22 SIDEROAD Sdrd , Halton Hills, L7G 4S4, Ontario
| Enjoy glorious country living in this lovely 2+1 bedroom bungalow, set on approx. 1/3 acre lot, ideally located close to the quaint Village of Limehouse and just minutes to both Georgetown, Acton & the 401. Its versatile layout affords many options for in-law/nanny/home business uses with 2 living quarters and a convenient separate entrance to a potential office space. The open concept main floor features a Living Room w/large bay window, providing lovely views of the countryside. The spacious eat-in kitchen offers oak cabinetry, stainless appliances & walk-in pantry. A bright & sunny Dining Room w/FP and walkout, provides a glorious view of the rear yard - a perfect spot for morning coffee or an evening aperitif. The Primary Suite is spacious in size and offers an "accessible" 3 piece bath with stacked washer & dryer. A 2nd Bedroom and additional 3 piece "accessible" bathroom complete the main floor. The Lower Level w/above grade windows, provides a secondary living space with a large Living Room, eat-in Kitchen, Bedroom, 3 piece bath, Office and walkouts to the front and rear of the property. The attached oversized garage provides an abundance of storage space. A huge circular driveway can accommodate up to 10 vehicles, perfect for large family gatherings. |
| Price | $1,099,900 |
| Taxes: | $5712.00 |
| Assessment: | $624000 |
| Assessment Year: | 2016 |
| Address: | 12614 22 SIDEROAD Sdrd , Halton Hills, L7G 4S4, Ontario |
| Lot Size: | 84.00 x 200.00 (Feet) |
| Acreage: | < .50 |
| Directions/Cross Streets: | Highway 7 to 22 Sideroad |
| Rooms: | 7 |
| Rooms +: | 5 |
| Bedrooms: | 2 |
| Bedrooms +: | 1 |
| Kitchens: | 1 |
| Kitchens +: | 1 |
| Basement: | Finished, W/O |
| Approximatly Age: | 51-99 |
| Property Type: | Detached |
| Style: | Bungalow-Raised |
| Exterior: | Vinyl Siding |
| Garage Type: | Attached |
| (Parking/)Drive: | Circular |
| Drive Parking Spaces: | 10 |
| Pool: | None |
| Approximatly Age: | 51-99 |
| Fireplace/Stove: | Y |
| Heat Source: | Oil |
| Heat Type: | Forced Air |
| Central Air Conditioning: | Central Air |
| Elevator Lift: | N |
| Sewers: | Septic |
| Water: | Well |
$
%
Years
This calculator is for demonstration purposes only. Always consult a professional
financial advisor before making personal financial decisions.
| Although the information displayed is believed to be accurate, no warranties or representations are made of any kind. |
| RE/MAX Realty Specialists Inc., Brokerage |
|
|
.jpg?src=Custom)
Dir:
416-548-7854
Bus:
416-548-7854
Fax:
416-981-7184
| Virtual Tour | Book Showing | Email a Friend |
Jump To:
At a Glance:
| Type: | Freehold - Detached |
| Area: | Halton |
| Municipality: | Halton Hills |
| Style: | Bungalow-Raised |
| Lot Size: | 84.00 x 200.00(Feet) |
| Approximate Age: | 51-99 |
| Tax: | $5,712 |
| Beds: | 2+1 |
| Baths: | 3 |
| Fireplace: | Y |
| Pool: | None |
Locatin Map:
Payment Calculator:
- Color Examples
- Green
- Black and Gold
- Dark Navy Blue And Gold
- Cyan
- Black
- Purple
- Gray
- Blue and Black
- Orange and Black
- Red
- Magenta
- Gold
- Device Examples

