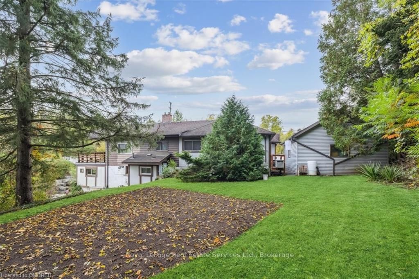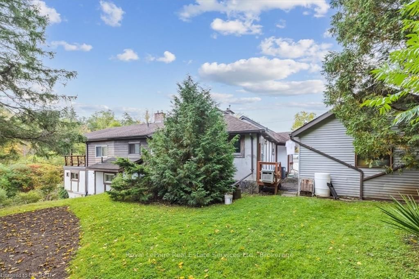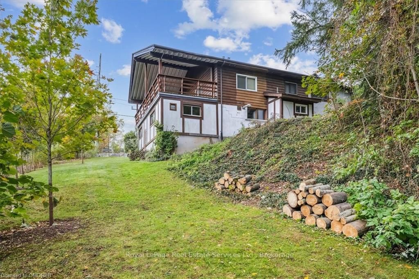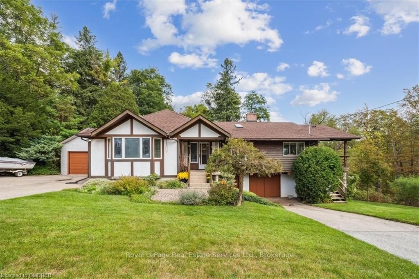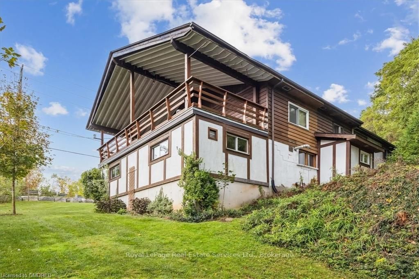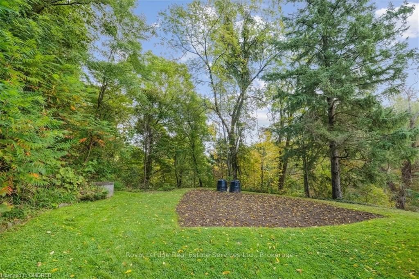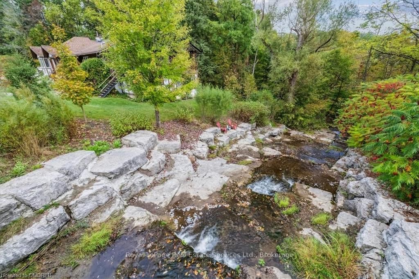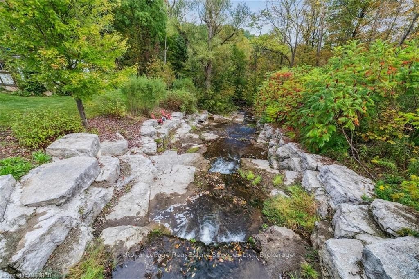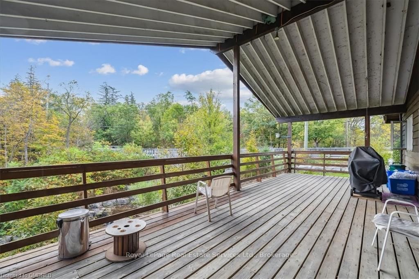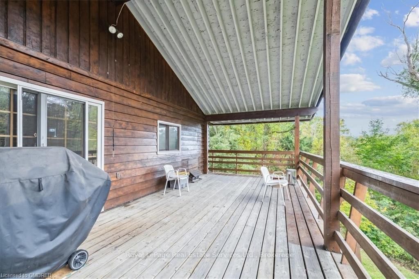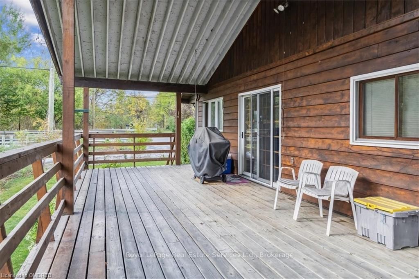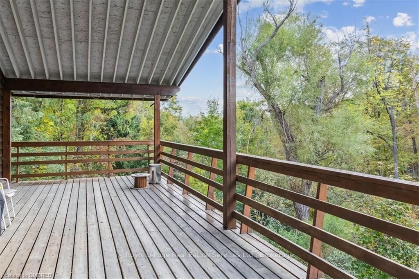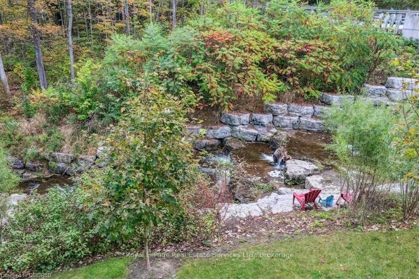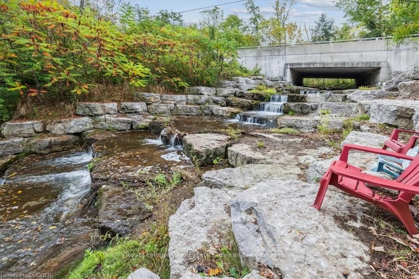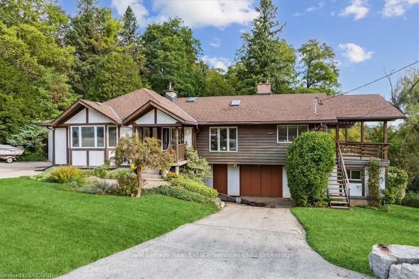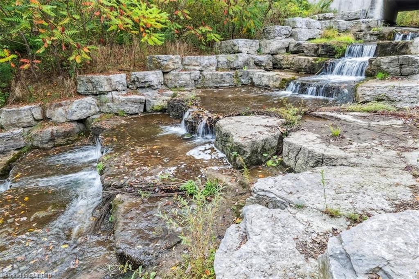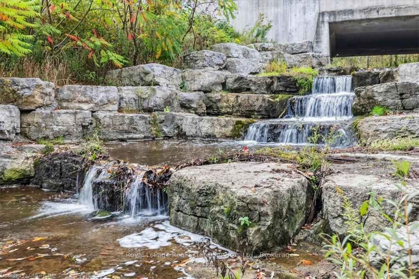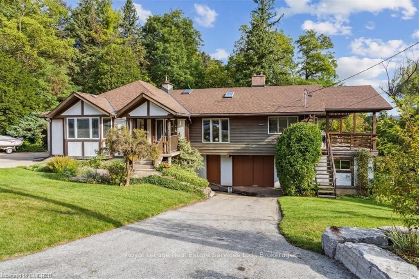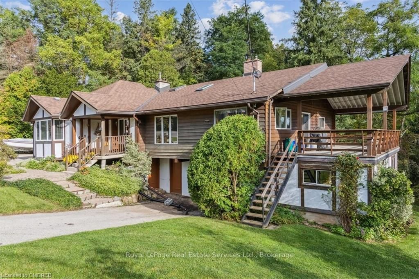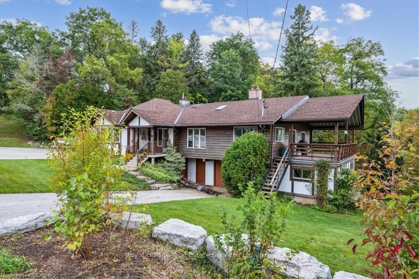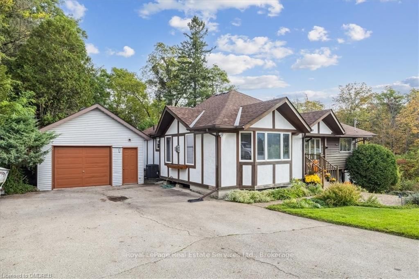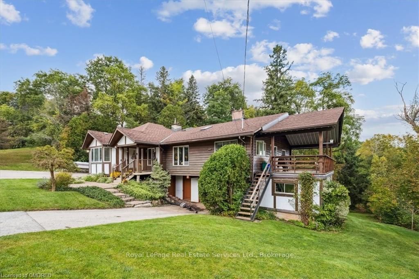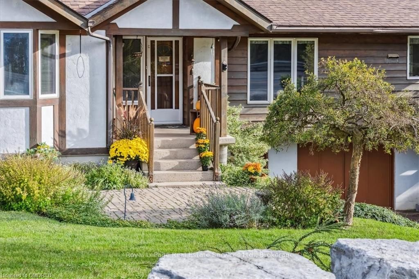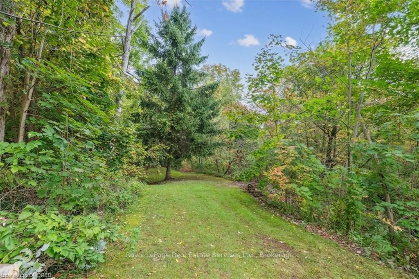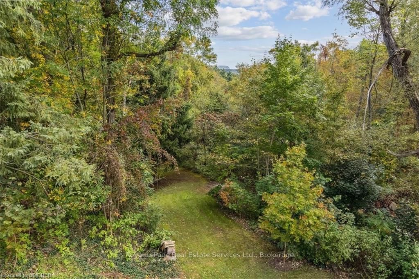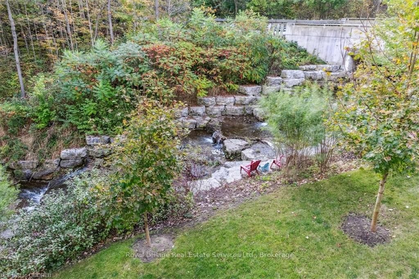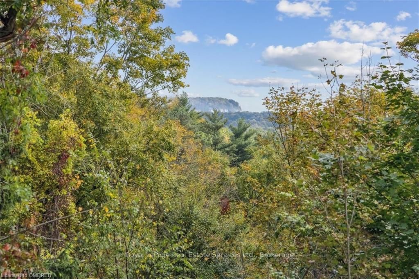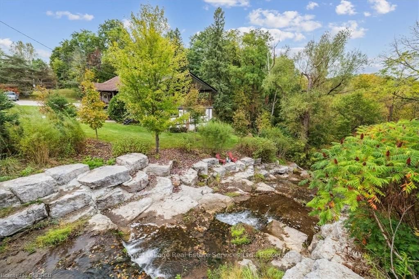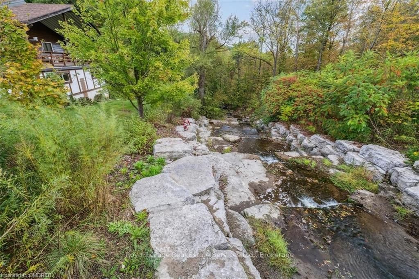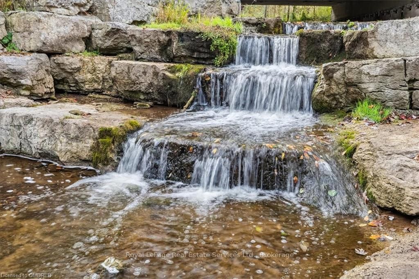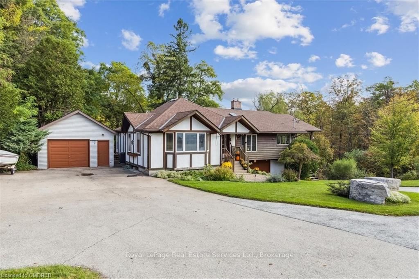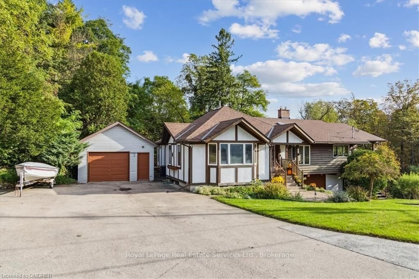$2,199,000
Available - For Sale
Listing ID: W10403801
7095 GUELPH Line , Milton, L0P 1B0, Ontario
| Discover your dream property in Campbellville! Nestled in the picturesque Niagara Escarpment, this extraordinary property spans nearly 19 acres of untouched nature, offering an idyllic retreat for nature lovers. With the serene Limestone Creek meandering through the land, you'll be captivated by the towering trees, mature hardwood forest, and stunning vistas of Rattlesnake Point. The solid, sprawling bungalow provides a perfect canvas for your vision, whether you're looking to renovate or expand. The heart of the home features a spacious open kitchen that seamlessly connects to a large balcony, perfect for enjoying spectacular views of the rock face of Rattlesnake Point and the rapids and sounds of the rushing water of Limestone Creek an enchanting backdrop that soothes the soul. Fishing enthusiasts will appreciate the creek's seasonal visitors, including speckled trout, rainbow trout, and salmon. The property also boasts an attached lower-level shop with 200 amp 3 phase electrical service, ideal for a home business or hobby space. Conveniently located just minutes from the amenities of Milton and Burlington, this property combines the best of country living with easy access to modern conveniences. Easy access to the 401, 407, and the QEW. Don't miss this rare opportunity to own a slice of paradise and embrace a lifestyle surrounded by nature's beauty! |
| Price | $2,199,000 |
| Taxes: | $1352.00 |
| Assessment: | $814000 |
| Assessment Year: | 2024 |
| Address: | 7095 GUELPH Line , Milton, L0P 1B0, Ontario |
| Acreage: | 10-24.99 |
| Directions/Cross Streets: | Derry Road turn North on Guelph Line |
| Rooms: | 9 |
| Rooms +: | 1 |
| Bedrooms: | 3 |
| Bedrooms +: | 0 |
| Kitchens: | 1 |
| Kitchens +: | 0 |
| Basement: | Full, Unfinished |
| Approximatly Age: | 51-99 |
| Property Type: | Detached |
| Style: | Bungalow-Raised |
| Exterior: | Stucco/Plaster, Wood |
| Garage Type: | Detached |
| (Parking/)Drive: | Other |
| Drive Parking Spaces: | 8 |
| Pool: | None |
| Approximatly Age: | 51-99 |
| Fireplace/Stove: | Y |
| Heat Source: | Gas |
| Heat Type: | Forced Air |
| Central Air Conditioning: | Central Air |
| Elevator Lift: | N |
| Sewers: | Septic |
| Water Supply Types: | Dug Well |
$
%
Years
This calculator is for demonstration purposes only. Always consult a professional
financial advisor before making personal financial decisions.
| Although the information displayed is believed to be accurate, no warranties or representations are made of any kind. |
| Royal LePage Real Estate Services Ltd. |
|
|
.jpg?src=Custom)
Dir:
416-548-7854
Bus:
416-548-7854
Fax:
416-981-7184
| Book Showing | Email a Friend |
Jump To:
At a Glance:
| Type: | Freehold - Detached |
| Area: | Halton |
| Municipality: | Milton |
| Neighbourhood: | Nelson |
| Style: | Bungalow-Raised |
| Approximate Age: | 51-99 |
| Tax: | $1,352 |
| Beds: | 3 |
| Baths: | 3 |
| Fireplace: | Y |
| Pool: | None |
Locatin Map:
Payment Calculator:
- Color Examples
- Green
- Black and Gold
- Dark Navy Blue And Gold
- Cyan
- Black
- Purple
- Gray
- Blue and Black
- Orange and Black
- Red
- Magenta
- Gold
- Device Examples

