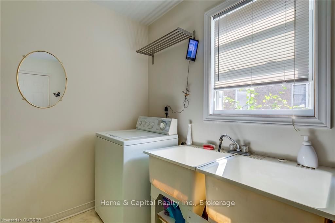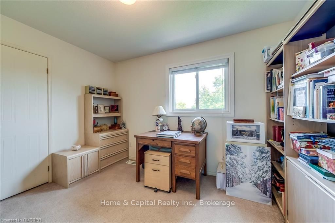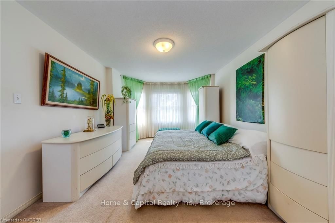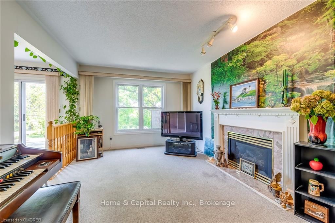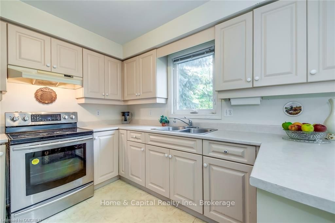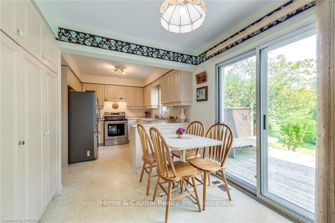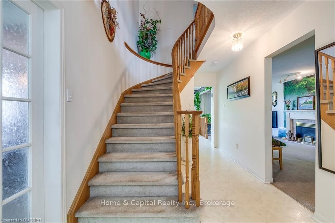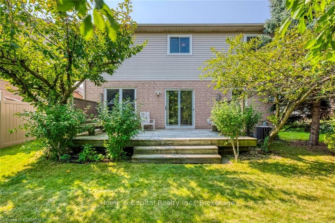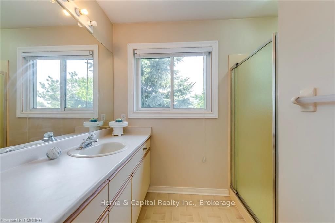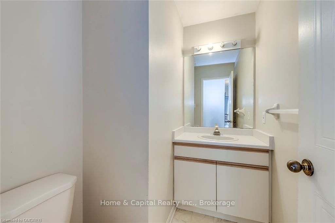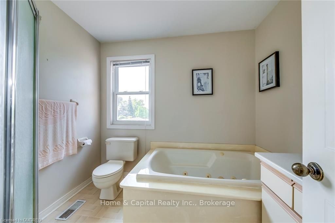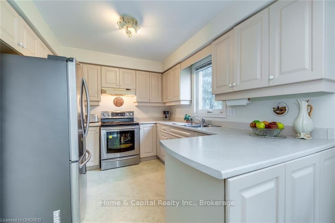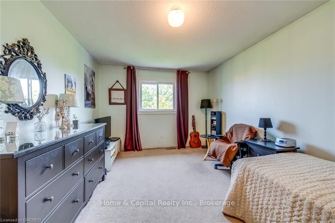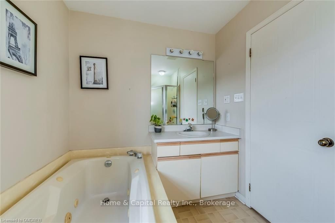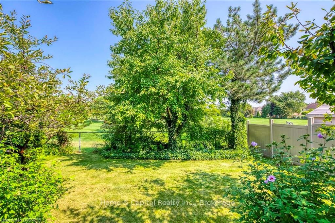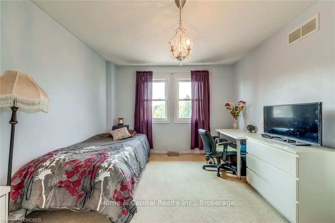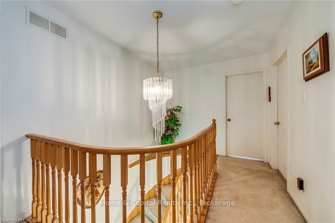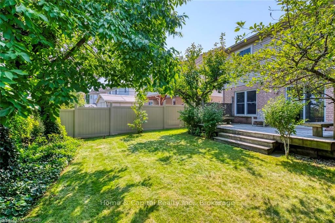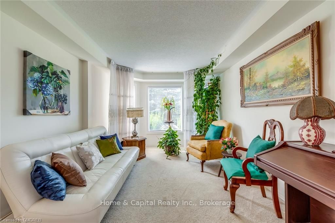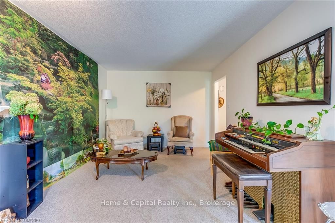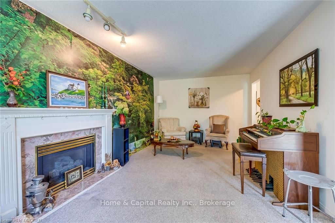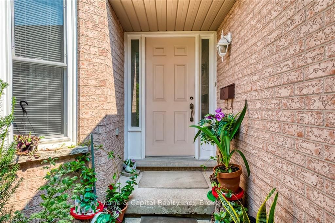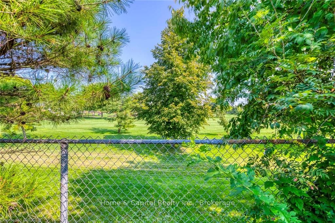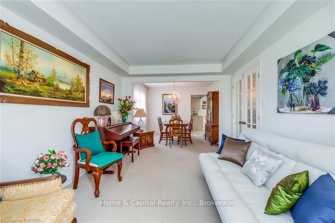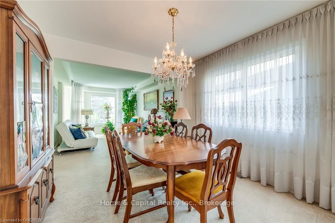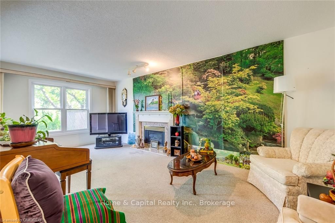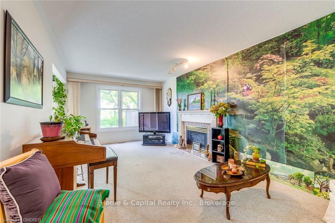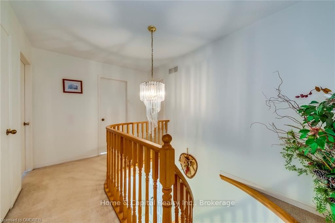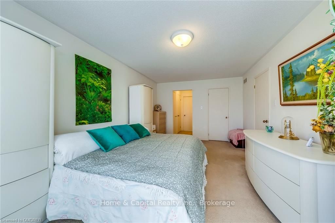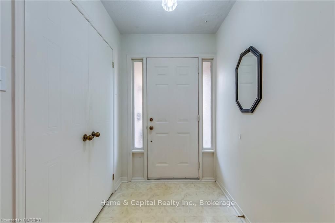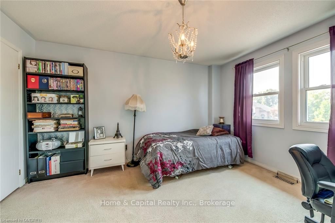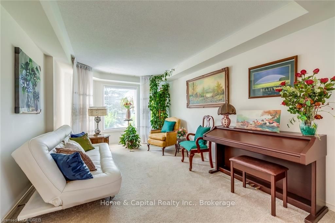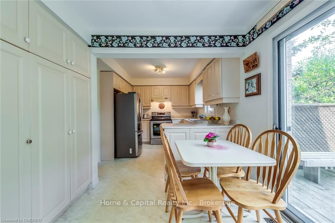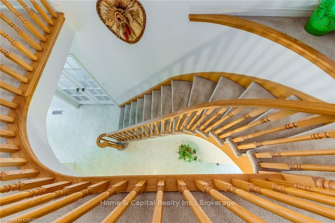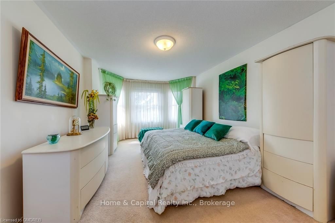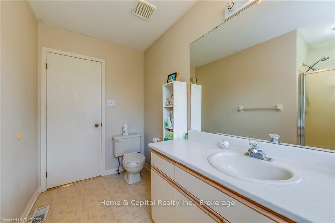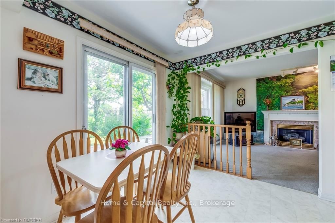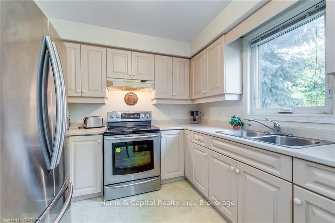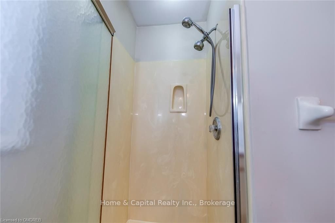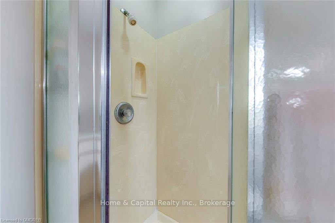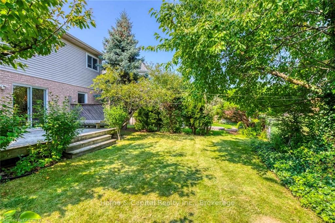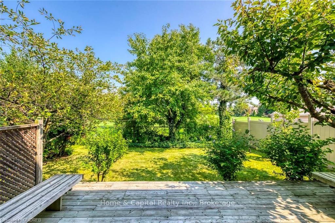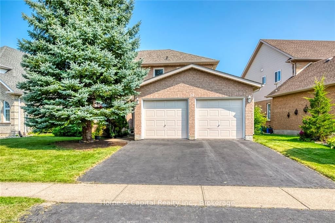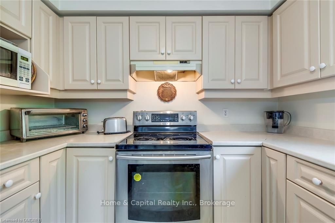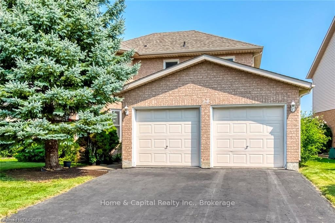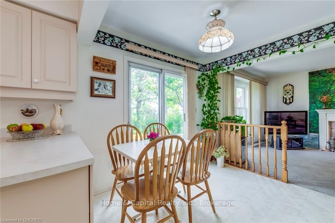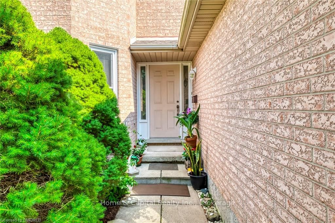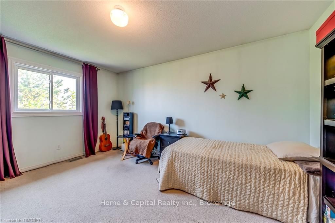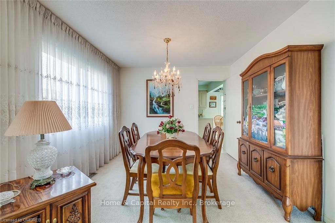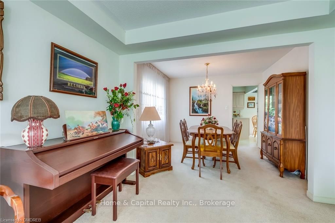$919,000
Available - For Sale
Listing ID: X10404002
24 WESTLAND St , St. Catharines, L2S 3W9, Ontario
| Welcome to 24 Westland Street, a gem nestled in a vibrant, family-friendly community! Step into this charming home through a welcoming entrance, featuring a big double closet at the front, perfect for coats and shoes. The spacious, sun-filled living and dining area is ideal for hosting gatherings, while the cozy kitchen boasts a delightful dinette area with patio doors that open onto a lovely deck, perfect for morning coffee or outdoor dining. The main floor also includes a comfortable family room, complete with a gas fireplace that flows beautifully into the dinette. Upstairs, you'll find four generously sized bedrooms and two full bathrooms, including a luxurious primary suite with not one, but three closets a walk-in closet, a regular closet, and a linen closet. The ensuite bathroom is equipped with a relaxing whirlpool tub and a separate shower for added convenience. The upstairs hallway also features a linen closet for extra storage. The 4pc bath upstairs adds to the convenience and comfort of this home. Walking in from the garage, you'll find a handy closet in the laundry room for even more storage.The lower level is a blank canvas, waiting for your personal touch to create the space of your dreams! This home also includes a central vacuum system connected throughout the house for added convenience. Outside, enjoy the beauty of cherry trees in the backyard. Located just a short drive to Brock University and conveniently close to shopping, hospitals, a sports park, and numerous amenities, this home is just a block away from Power Glen Public School. Don't miss out! |
| Price | $919,000 |
| Taxes: | $6063.00 |
| Assessment: | $362000 |
| Assessment Year: | 2024 |
| Address: | 24 WESTLAND St , St. Catharines, L2S 3W9, Ontario |
| Lot Size: | 54.93 x 109.91 (Feet) |
| Acreage: | < .50 |
| Directions/Cross Streets: | Mac Turnbull & Van Sickle |
| Rooms: | 14 |
| Rooms +: | 0 |
| Bedrooms: | 4 |
| Bedrooms +: | 0 |
| Kitchens: | 1 |
| Kitchens +: | 0 |
| Basement: | Full, Unfinished |
| Approximatly Age: | 16-30 |
| Property Type: | Detached |
| Style: | 2-Storey |
| Exterior: | Brick, Vinyl Siding |
| Garage Type: | Attached |
| (Parking/)Drive: | Pvt Double |
| Drive Parking Spaces: | 2 |
| Pool: | None |
| Approximatly Age: | 16-30 |
| Property Features: | Hospital |
| Fireplace/Stove: | N |
| Heat Source: | Gas |
| Heat Type: | Forced Air |
| Central Air Conditioning: | Central Air |
| Elevator Lift: | N |
| Sewers: | Sewers |
| Water: | Municipal |
$
%
Years
This calculator is for demonstration purposes only. Always consult a professional
financial advisor before making personal financial decisions.
| Although the information displayed is believed to be accurate, no warranties or representations are made of any kind. |
| Home & Capital Realty Inc., Brokerage |
|
|
.jpg?src=Custom)
Dir:
416-548-7854
Bus:
416-548-7854
Fax:
416-981-7184
| Book Showing | Email a Friend |
Jump To:
At a Glance:
| Type: | Freehold - Detached |
| Area: | Niagara |
| Municipality: | St. Catharines |
| Neighbourhood: | 462 - Rykert/Vansickle |
| Style: | 2-Storey |
| Lot Size: | 54.93 x 109.91(Feet) |
| Approximate Age: | 16-30 |
| Tax: | $6,063 |
| Beds: | 4 |
| Baths: | 3 |
| Fireplace: | N |
| Pool: | None |
Locatin Map:
Payment Calculator:
- Color Examples
- Green
- Black and Gold
- Dark Navy Blue And Gold
- Cyan
- Black
- Purple
- Gray
- Blue and Black
- Orange and Black
- Red
- Magenta
- Gold
- Device Examples

