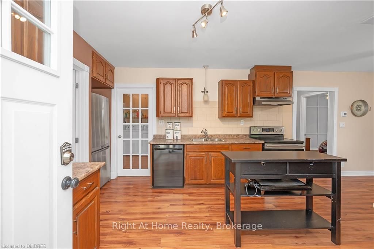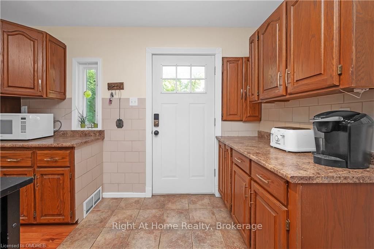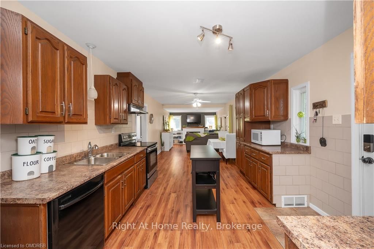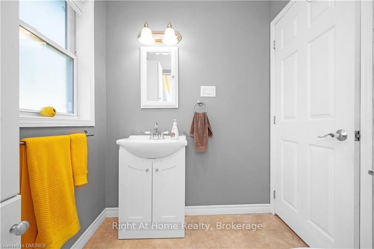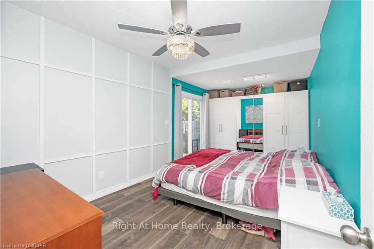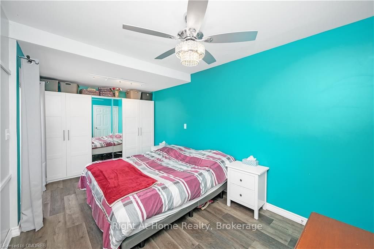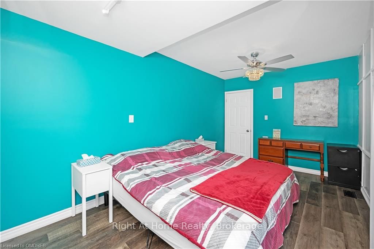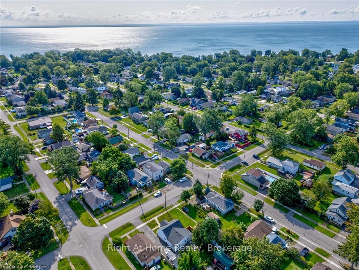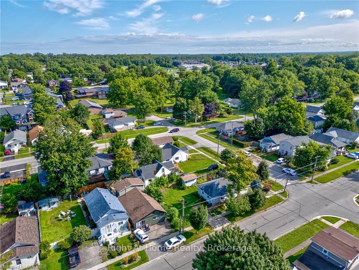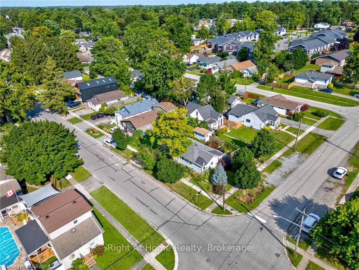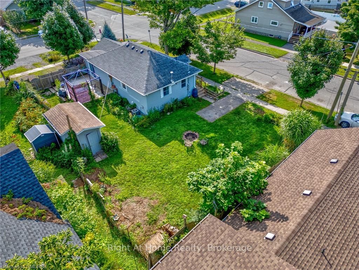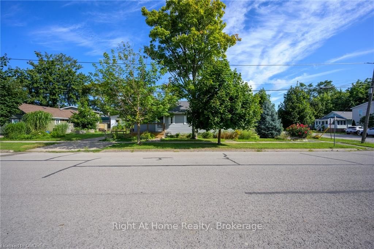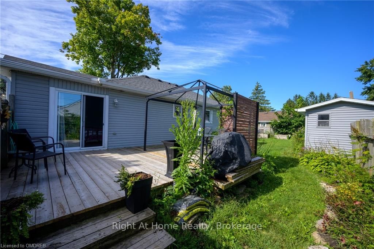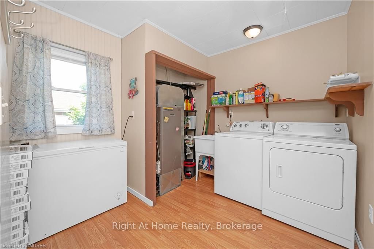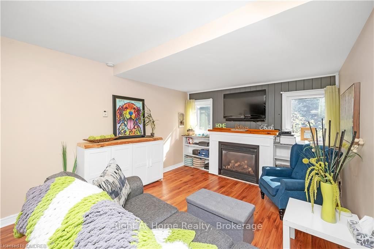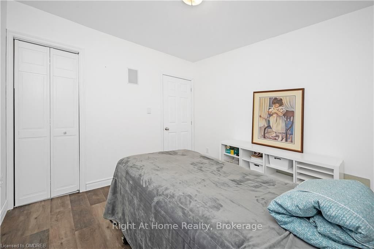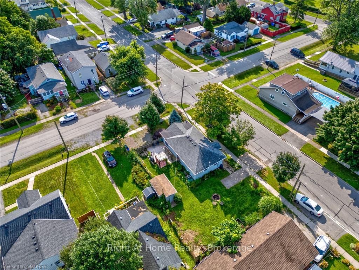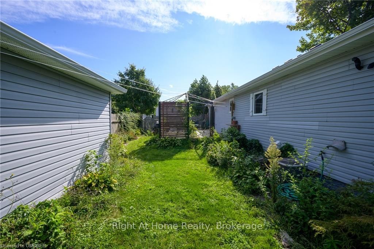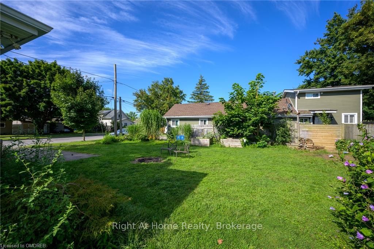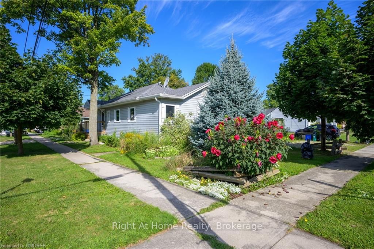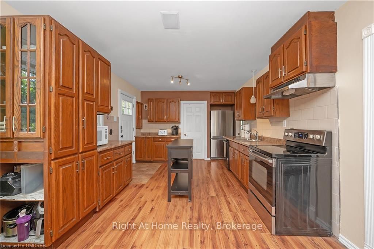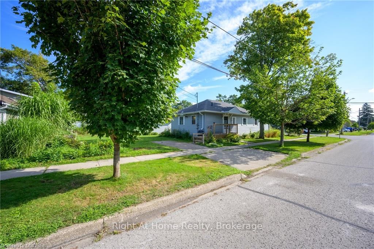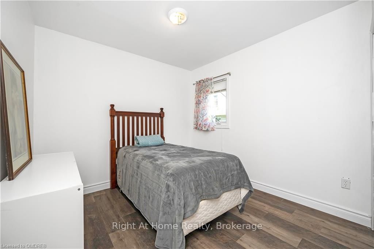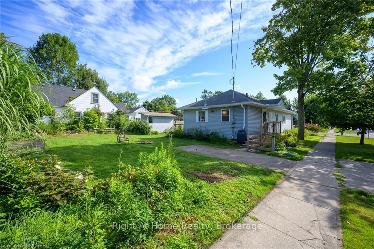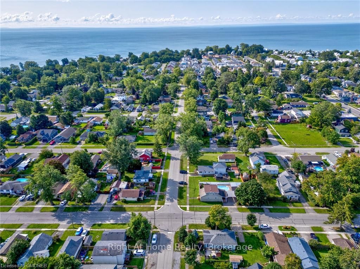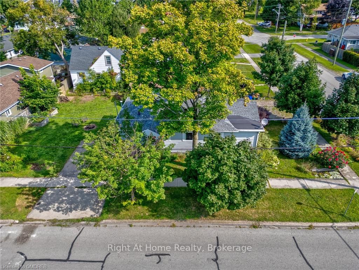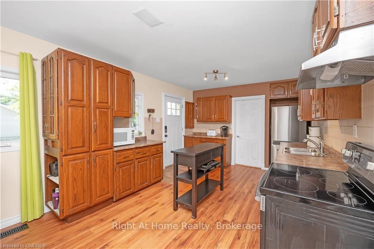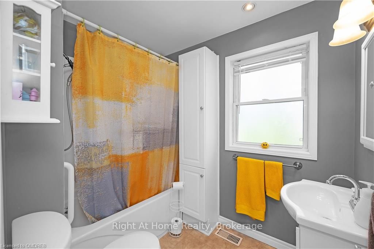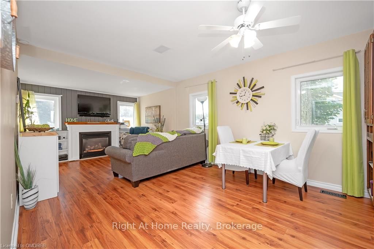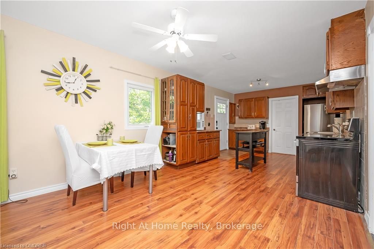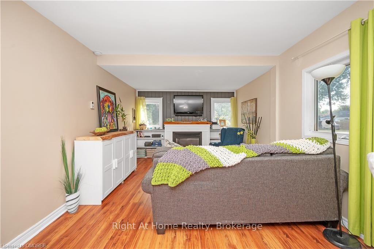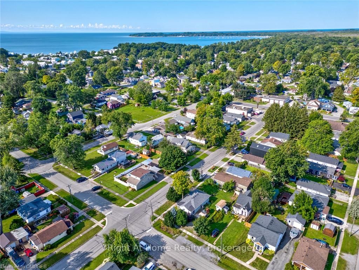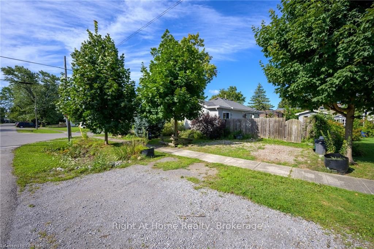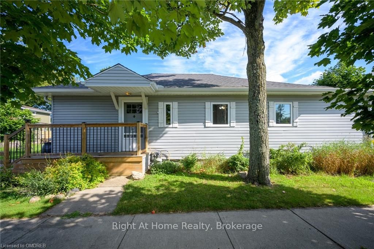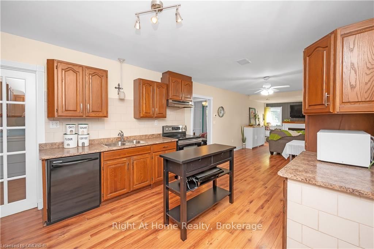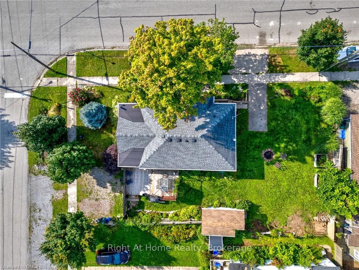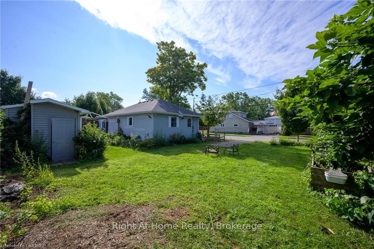$429,000
Available - For Sale
Listing ID: X10404136
265 DOVERCOURT Rd , Fort Erie, L0S 1B0, Ontario
| Charming Bungalow in Crystal Beach! Discover the perfect blend of comfort and convenience in this well-maintained double lot, 2-bedroom bungalow, nestled in a desirable Crystal Beach neighbourhood. This inviting home offers a serene retreat just a short walk from the stunning shores or a quick 4-minute drive to Crystal Beach Waterfront Park. Master bedroom with sliding doors leads to a 14x22 deck, complete with a charming pergola, ideal for leisurely mornings or vibrant evening gatherings. Open concept living allows a seamless flow between the kitchen, dining, and living areas (with gas fireplace) creating a warm and welcoming atmosphere, perfect for entertaining friends and family. All appliances included, making your move-in process hassle-free. Dual driveways provide ample parking, while hydro is available in the shed for all your outdoor needs. Whether you're a first-time homebuyer, looking to downsize, or seeking a summer retreat, this bungalow offers an incredible opportunity to live the Crystal Beach lifestyle. Enjoy proximity to the beach, local amenities, and a welcoming community. Don't miss out on making this enchanting bungalow yours schedule a viewing today! |
| Price | $429,000 |
| Taxes: | $2620.00 |
| Assessment: | $154000 |
| Assessment Year: | 2024 |
| Address: | 265 DOVERCOURT Rd , Fort Erie, L0S 1B0, Ontario |
| Lot Size: | 60.22 x 102.28 (Feet) |
| Acreage: | < .50 |
| Directions/Cross Streets: | Corner lot: Dovercourt Road and Roxborough Avenue |
| Rooms: | 5 |
| Rooms +: | 0 |
| Bedrooms: | 2 |
| Bedrooms +: | 0 |
| Kitchens: | 0 |
| Kitchens +: | 0 |
| Basement: | None, Unfinished |
| Approximatly Age: | 51-99 |
| Property Type: | Detached |
| Style: | Bungalow |
| Exterior: | Vinyl Siding |
| (Parking/)Drive: | Private |
| Drive Parking Spaces: | 4 |
| Pool: | None |
| Approximatly Age: | 51-99 |
| Fireplace/Stove: | Y |
| Heat Source: | Gas |
| Heat Type: | Forced Air |
| Central Air Conditioning: | Central Air |
| Elevator Lift: | N |
| Sewers: | Sewers |
| Water: | Municipal |
$
%
Years
This calculator is for demonstration purposes only. Always consult a professional
financial advisor before making personal financial decisions.
| Although the information displayed is believed to be accurate, no warranties or representations are made of any kind. |
| Right At Home Realty, Brokerage |
|
|
.jpg?src=Custom)
Dir:
416-548-7854
Bus:
416-548-7854
Fax:
416-981-7184
| Book Showing | Email a Friend |
Jump To:
At a Glance:
| Type: | Freehold - Detached |
| Area: | Niagara |
| Municipality: | Fort Erie |
| Neighbourhood: | 337 - Crystal Beach |
| Style: | Bungalow |
| Lot Size: | 60.22 x 102.28(Feet) |
| Approximate Age: | 51-99 |
| Tax: | $2,620 |
| Beds: | 2 |
| Baths: | 1 |
| Fireplace: | Y |
| Pool: | None |
Locatin Map:
Payment Calculator:
- Color Examples
- Green
- Black and Gold
- Dark Navy Blue And Gold
- Cyan
- Black
- Purple
- Gray
- Blue and Black
- Orange and Black
- Red
- Magenta
- Gold
- Device Examples

