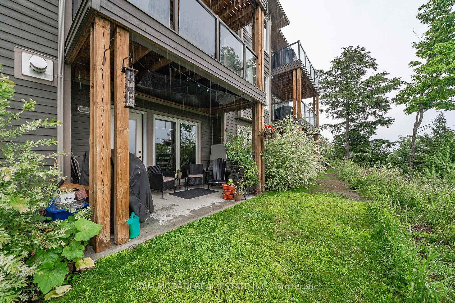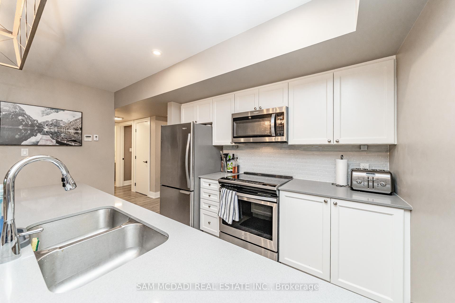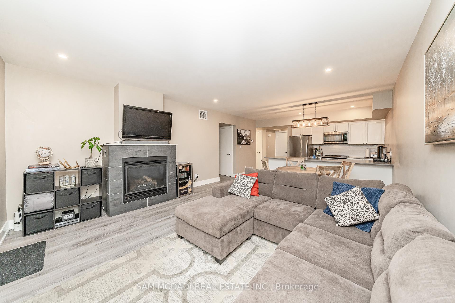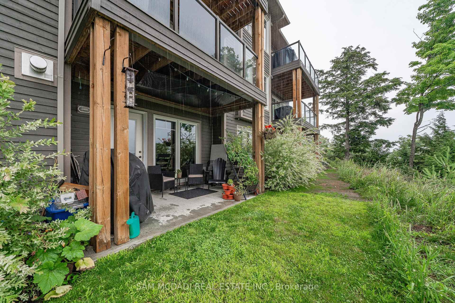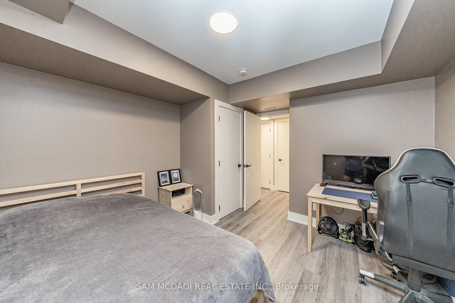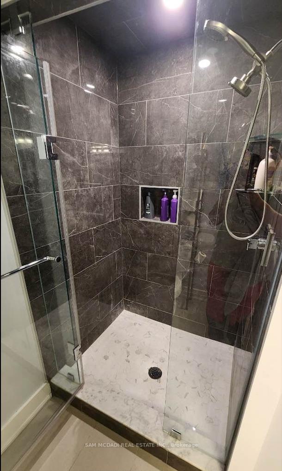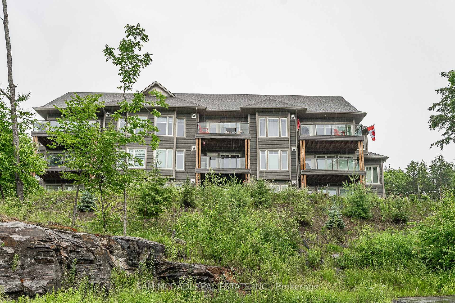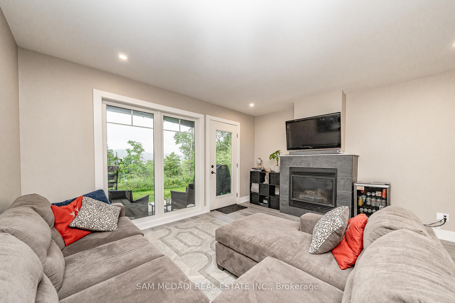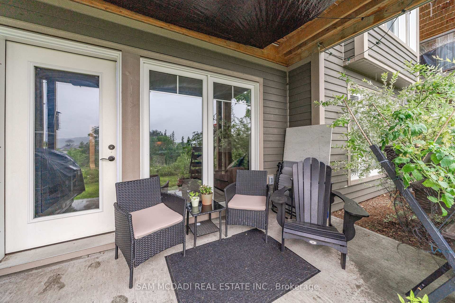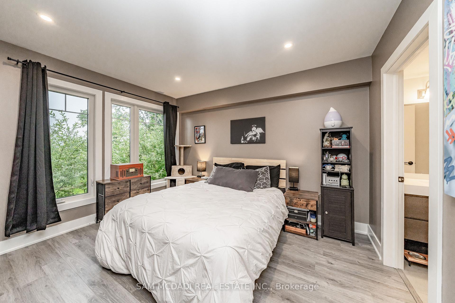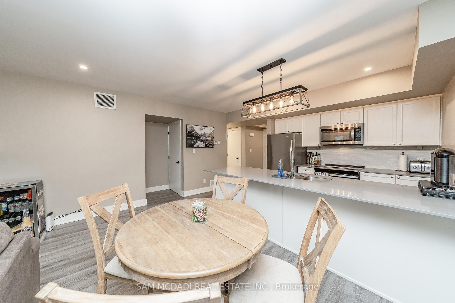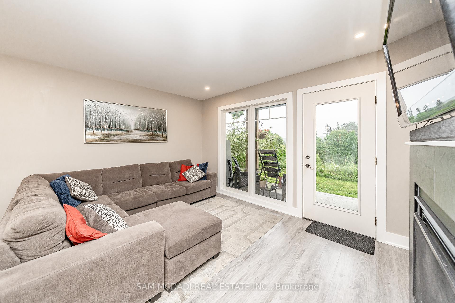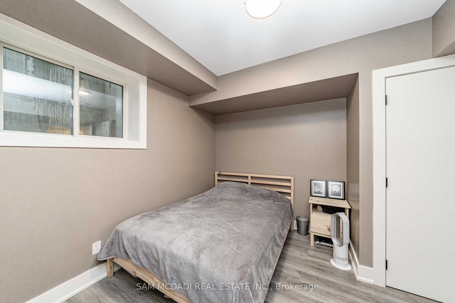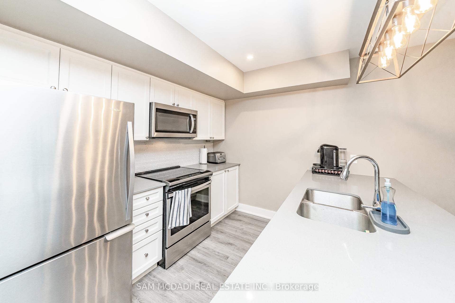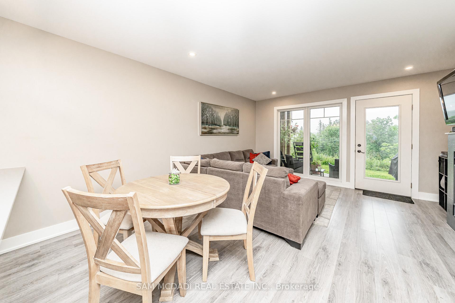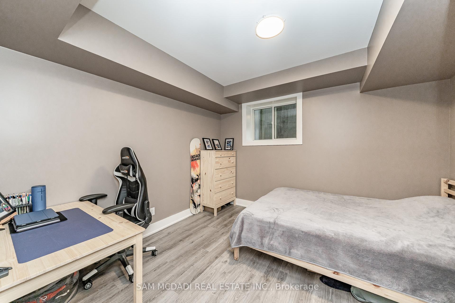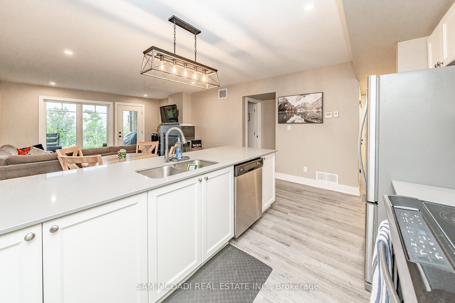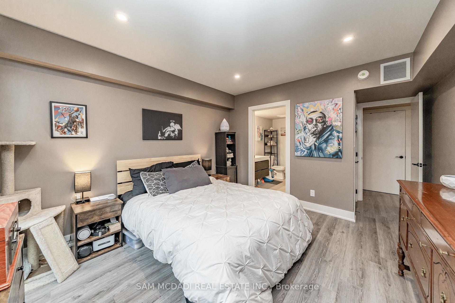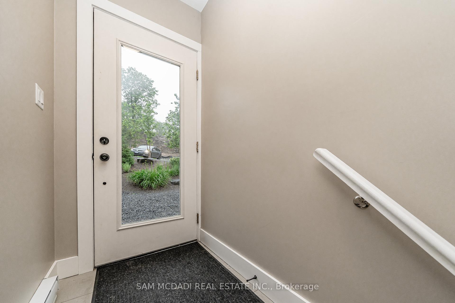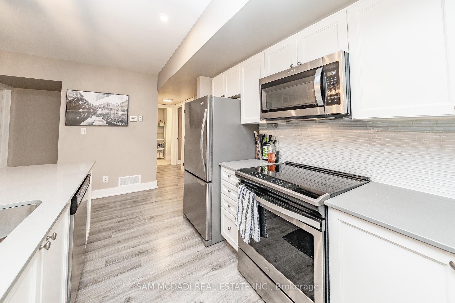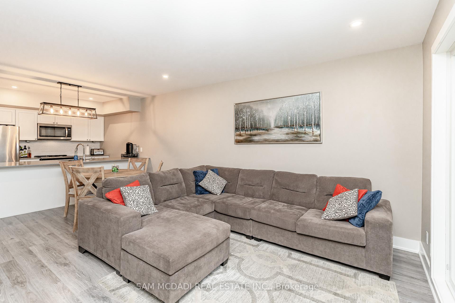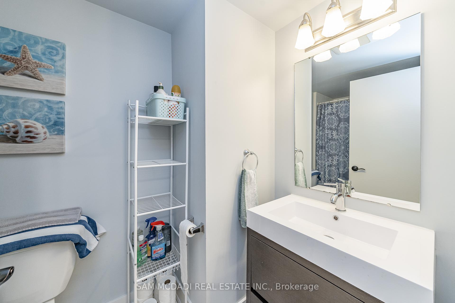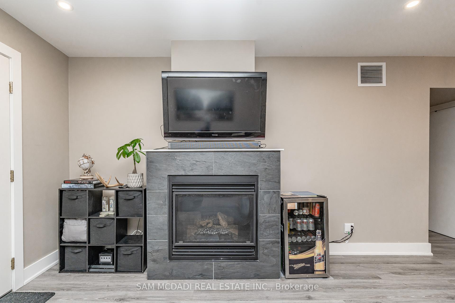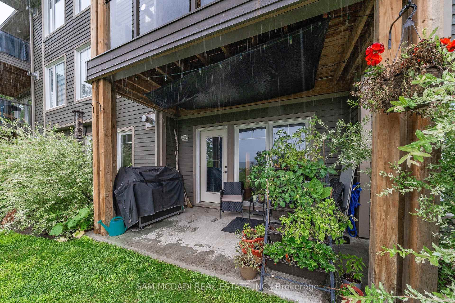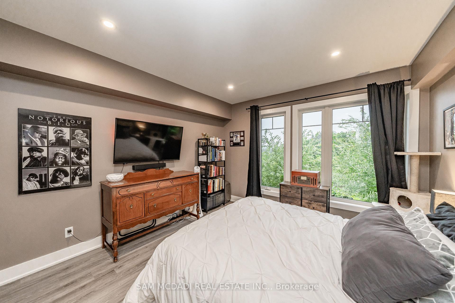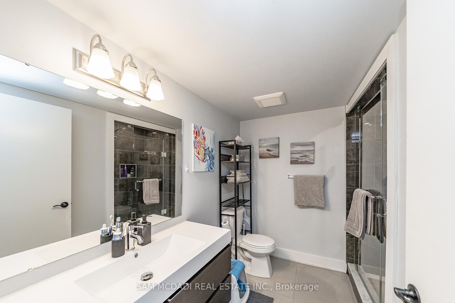$545,900
Available - For Sale
Listing ID: X10427457
4 Tree Tops Lane , Unit 102, Huntsville, P1H 0B8, Ontario
| Welcome To Treetops Boutique Style Condos Surrounded By Beautiful Mature Trees and World Class Amenities Including Exclusive Memberships To Grandview Golf Club, Hidden Valley Highlands Ski Club, Renowned Deerhurst Resort, and Private Access To Pen Lake Beach! Inside This 1,028 Sq Ft Pied-A-Terre Lies A Modern Open Concept Interior With An Abundance of Natural Light & Stunning Finishes That Include Quartz Countertops in The Kitchen, Pot Lights Throughout, Natural Gas Fireplace & Laminate Floors! Spacious Living & Dining Rooms W/ Access To Covered Private Deck! Decompress In The Large Primary Bedroom With Picturesque Nature Views, Great Size Closet & An Upgraded 3pc Ensuite. Second Bedroom Down The Hall W/ A Shared 4pc Bath! Amazing Opportunity To Experience All The Greatness Muskoka Has To Offer & Conveniently Located Near Downtown Huntsville Surrounded By Great Restaurants and Endless Entertainment! |
| Extras: *Outdoor Pool Area Currently Being Built & To Be Shared By Residents* |
| Price | $545,900 |
| Taxes: | $4361.00 |
| Maintenance Fee: | 489.00 |
| Address: | 4 Tree Tops Lane , Unit 102, Huntsville, P1H 0B8, Ontario |
| Province/State: | Ontario |
| Condo Corporation No | MSCC |
| Level | A |
| Unit No | 07 |
| Directions/Cross Streets: | Deerhurst Dr/Tree Tops Lane |
| Rooms: | 5 |
| Bedrooms: | 2 |
| Bedrooms +: | |
| Kitchens: | 1 |
| Family Room: | Y |
| Basement: | None |
| Approximatly Age: | 0-5 |
| Property Type: | Condo Apt |
| Style: | Stacked Townhse |
| Exterior: | Wood |
| Garage Type: | None |
| Garage(/Parking)Space: | 0.00 |
| Drive Parking Spaces: | 1 |
| Park #1 | |
| Parking Type: | Exclusive |
| Exposure: | S |
| Balcony: | Open |
| Locker: | Owned |
| Pet Permited: | Restrict |
| Approximatly Age: | 0-5 |
| Approximatly Square Footage: | 1000-1199 |
| Building Amenities: | Bbqs Allowed, Visitor Parking |
| Property Features: | Beach, Golf, Lake/Pond, Skiing, Wooded/Treed |
| Maintenance: | 489.00 |
| Water Included: | Y |
| Common Elements Included: | Y |
| Building Insurance Included: | Y |
| Fireplace/Stove: | Y |
| Heat Source: | Gas |
| Heat Type: | Forced Air |
| Central Air Conditioning: | Central Air |
| Laundry Level: | Main |
$
%
Years
This calculator is for demonstration purposes only. Always consult a professional
financial advisor before making personal financial decisions.
| Although the information displayed is believed to be accurate, no warranties or representations are made of any kind. |
| SAM MCDADI REAL ESTATE INC. |
|
|
.jpg?src=Custom)
Dir:
416-548-7854
Bus:
416-548-7854
Fax:
416-981-7184
| Book Showing | Email a Friend |
Jump To:
At a Glance:
| Type: | Condo - Condo Apt |
| Area: | Muskoka |
| Municipality: | Huntsville |
| Style: | Stacked Townhse |
| Approximate Age: | 0-5 |
| Tax: | $4,361 |
| Maintenance Fee: | $489 |
| Beds: | 2 |
| Baths: | 2 |
| Fireplace: | Y |
Locatin Map:
Payment Calculator:
- Color Examples
- Green
- Black and Gold
- Dark Navy Blue And Gold
- Cyan
- Black
- Purple
- Gray
- Blue and Black
- Orange and Black
- Red
- Magenta
- Gold
- Device Examples

