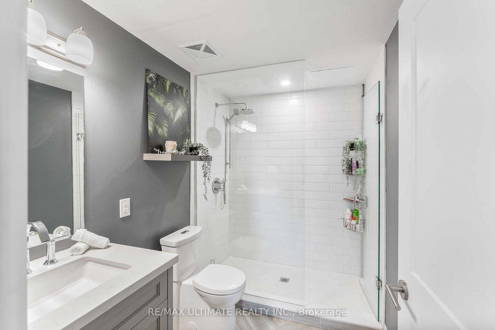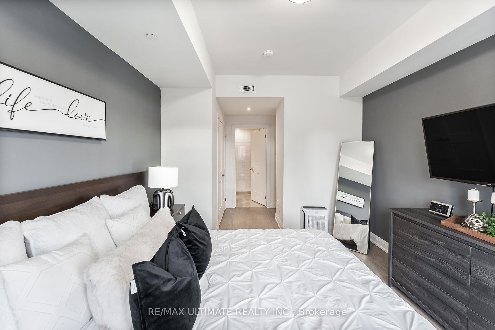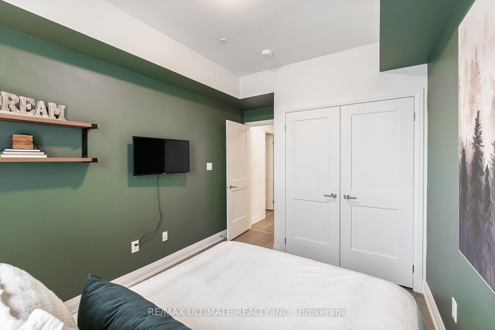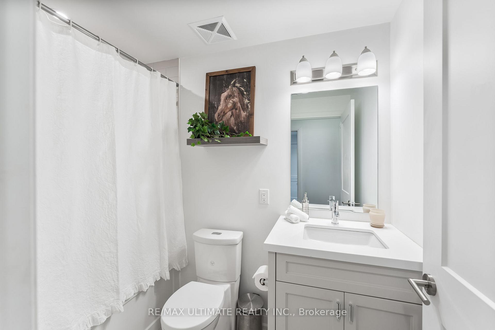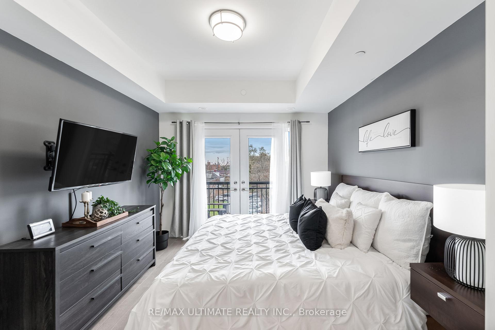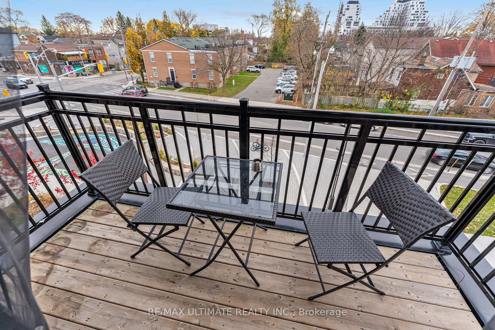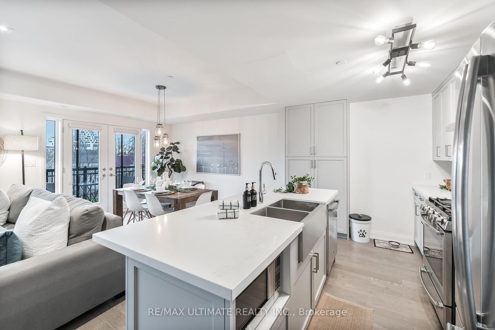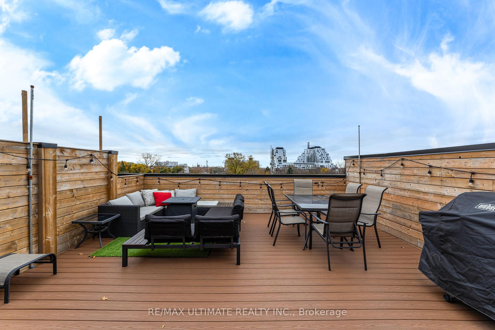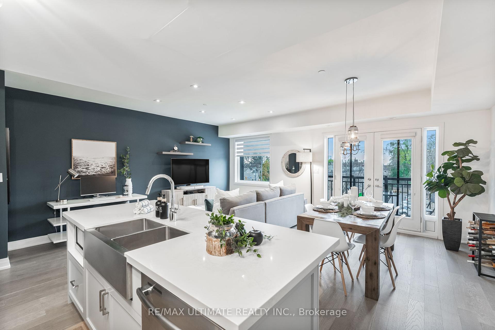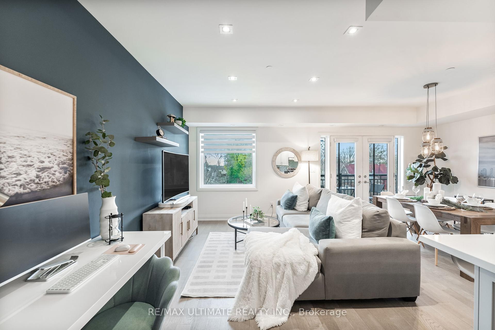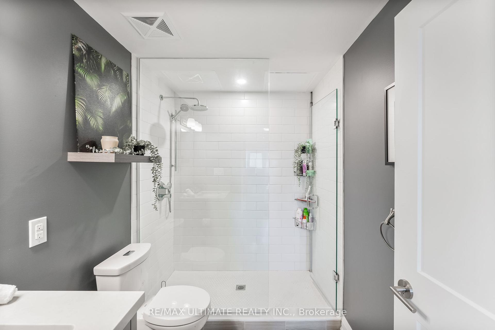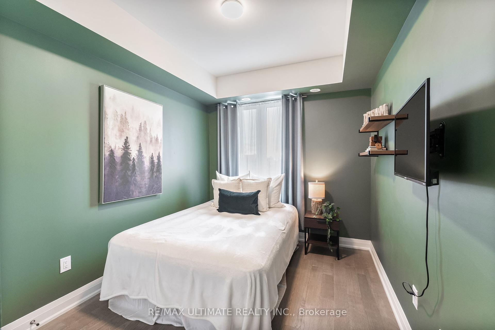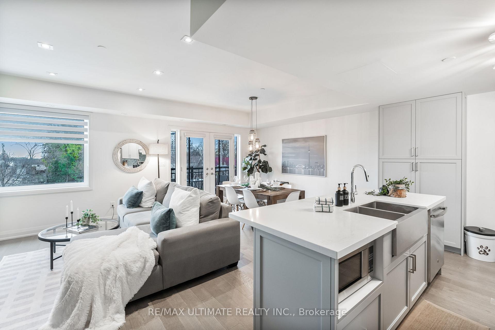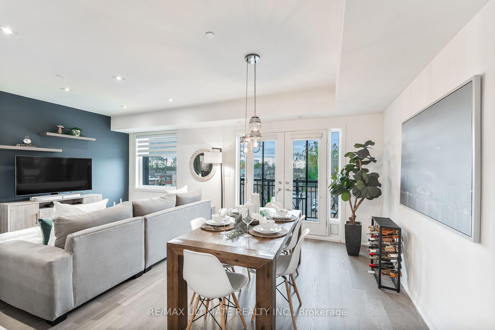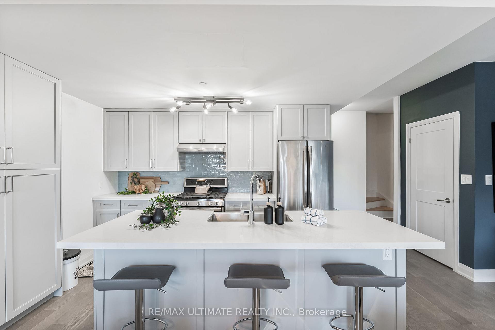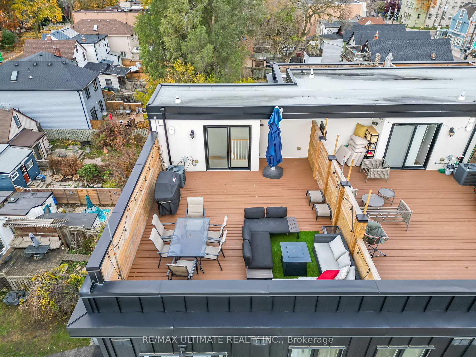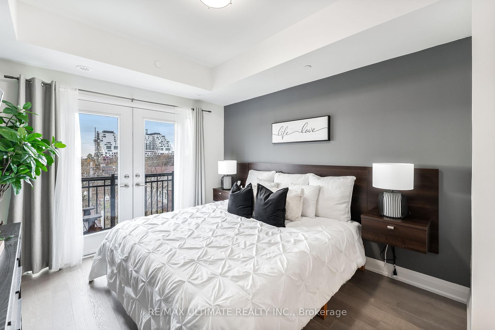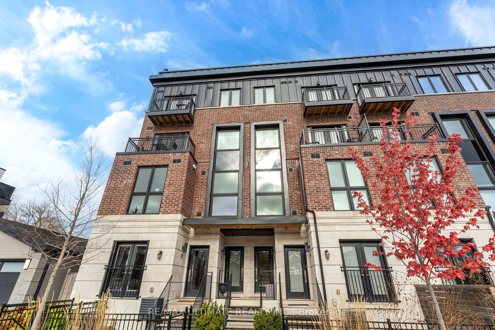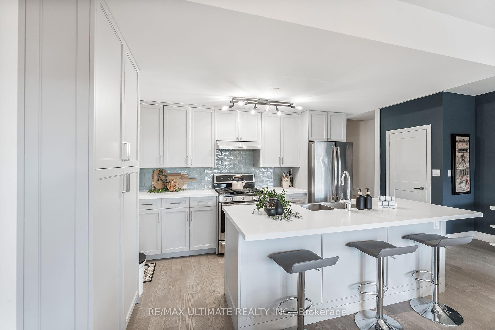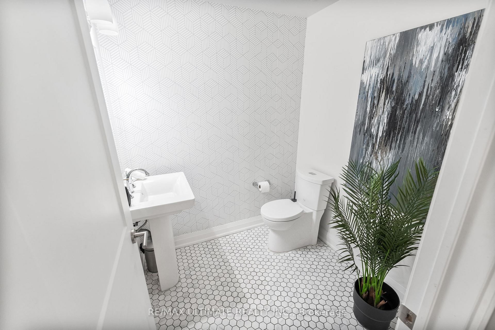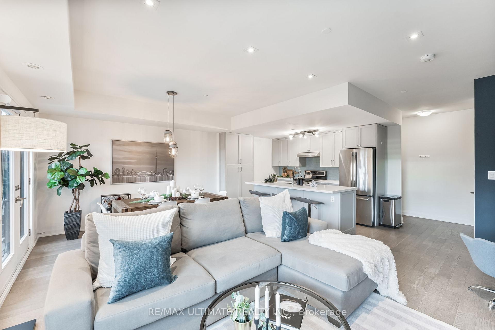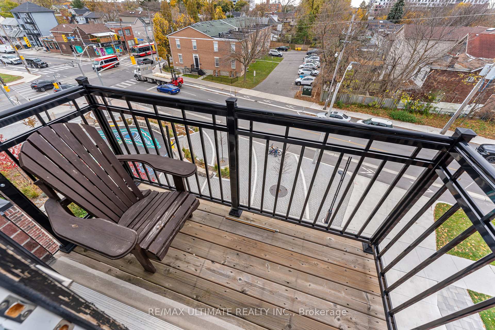$1,025,000
Available - For Sale
Listing ID: E10427956
100 Coxwell Ave , Unit 11, Toronto, M4L 0B5, Ontario
| Welcome to this standout townhome, where comfort meets style nestled perfectly between The Beach and Leslieville. Bright, open-concept main floor with hardwood floors throughout, designed for easy living and entertaining. The combined living and dining area flows into a gourmet kitchen featuring quartz counters, a gas range, a large island with a breakfast bar, and a spacious pantry. A 2-piece powder room and a charming balcony complete the main floor. The second floor features two sunny and spacious bedrooms with generous closet space. The primary suite boasts an ensuite bathroom and its own private balcony. Another full bathroom on the second level is another great feature. A private 435 sf rooftop terrace comes complete with gas and water hookups, ideal for BBQs and an urban garden. Enough space for lounging and dining. Enjoy the unobstructed south views, the CN Tower to the west, and catch the Beach fireworks with a stunning sunset backdrop. This nearly new (2020) home is part of a boutique complex of just 22 units, offering an exclusive, friendly community. Maintenance fees cover essentials like lawn care, snow removal, underground parking, bike storage, a convenient dog wash, and garbage/recycling services. |
| Extras: This home offers the ultimate mix of city living. With easy access to transit, the DVP, the lake, and a quick hop to downtown, this townhome has it all: style, convenience, and a perfect place to call home. |
| Price | $1,025,000 |
| Taxes: | $5865.37 |
| Maintenance Fee: | 609.08 |
| Address: | 100 Coxwell Ave , Unit 11, Toronto, M4L 0B5, Ontario |
| Province/State: | Ontario |
| Condo Corporation No | TSCC |
| Level | 2 |
| Unit No | 6 |
| Locker No | 12 |
| Directions/Cross Streets: | Coxwell & Dundas |
| Rooms: | 5 |
| Bedrooms: | 2 |
| Bedrooms +: | |
| Kitchens: | 1 |
| Family Room: | N |
| Basement: | None |
| Approximatly Age: | 0-5 |
| Property Type: | Condo Townhouse |
| Style: | 3-Storey |
| Exterior: | Brick Front |
| Garage Type: | Underground |
| Garage(/Parking)Space: | 1.00 |
| Drive Parking Spaces: | 0 |
| Park #1 | |
| Parking Spot: | 12 |
| Parking Type: | Exclusive |
| Legal Description: | A/Unit 12 |
| Exposure: | S |
| Balcony: | Terr |
| Locker: | Owned |
| Pet Permited: | Restrict |
| Approximatly Age: | 0-5 |
| Approximatly Square Footage: | 1400-1599 |
| Building Amenities: | Bbqs Allowed, Rooftop Deck/Garden |
| Property Features: | Beach, Public Transit |
| Maintenance: | 609.08 |
| Common Elements Included: | Y |
| Parking Included: | Y |
| Building Insurance Included: | Y |
| Fireplace/Stove: | N |
| Heat Source: | Gas |
| Heat Type: | Forced Air |
| Central Air Conditioning: | Central Air |
| Ensuite Laundry: | Y |
$
%
Years
This calculator is for demonstration purposes only. Always consult a professional
financial advisor before making personal financial decisions.
| Although the information displayed is believed to be accurate, no warranties or representations are made of any kind. |
| RE/MAX ULTIMATE REALTY INC. |
|
|
.jpg?src=Custom)
Dir:
416-548-7854
Bus:
416-548-7854
Fax:
416-981-7184
| Virtual Tour | Book Showing | Email a Friend |
Jump To:
At a Glance:
| Type: | Condo - Condo Townhouse |
| Area: | Toronto |
| Municipality: | Toronto |
| Neighbourhood: | Greenwood-Coxwell |
| Style: | 3-Storey |
| Approximate Age: | 0-5 |
| Tax: | $5,865.37 |
| Maintenance Fee: | $609.08 |
| Beds: | 2 |
| Baths: | 3 |
| Garage: | 1 |
| Fireplace: | N |
Locatin Map:
Payment Calculator:
- Color Examples
- Green
- Black and Gold
- Dark Navy Blue And Gold
- Cyan
- Black
- Purple
- Gray
- Blue and Black
- Orange and Black
- Red
- Magenta
- Gold
- Device Examples

