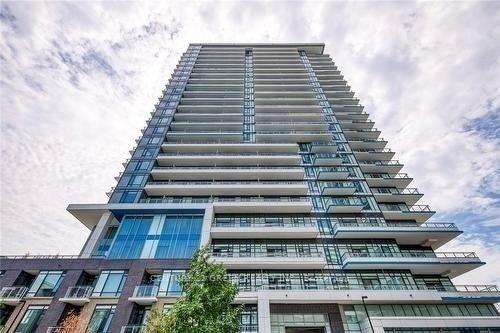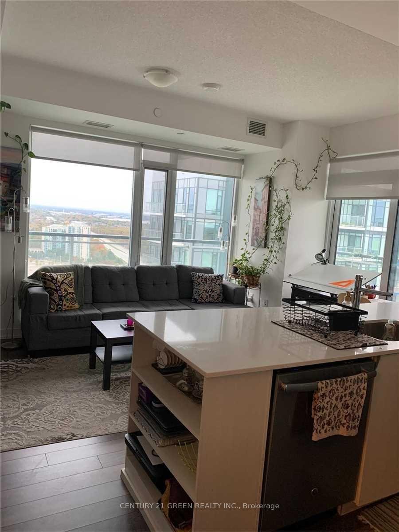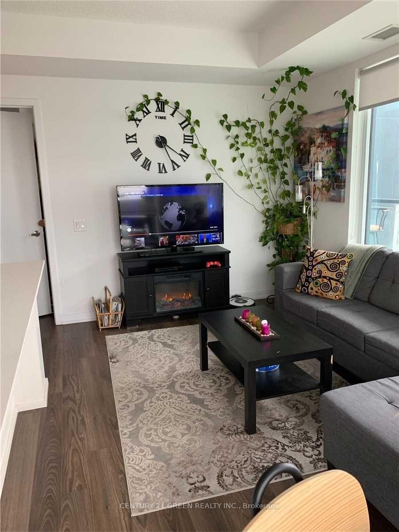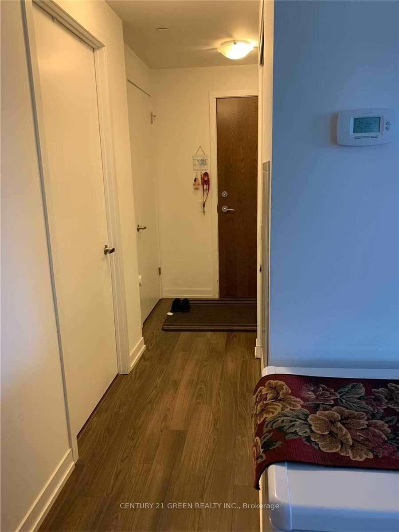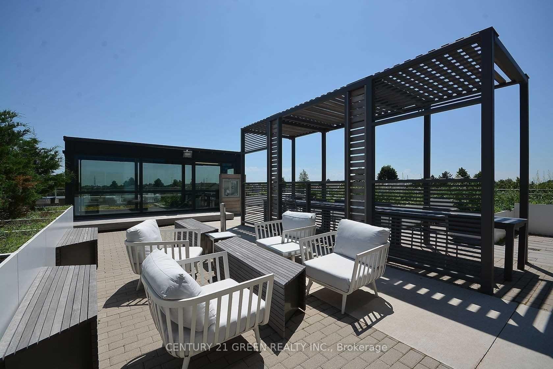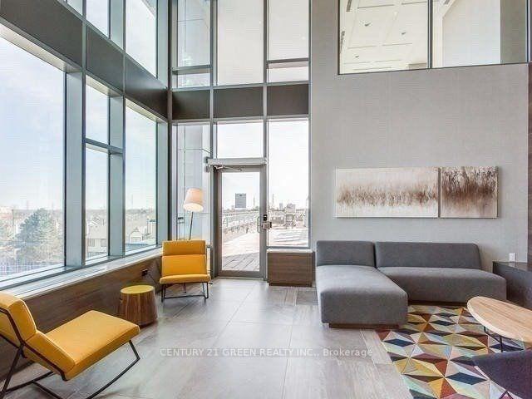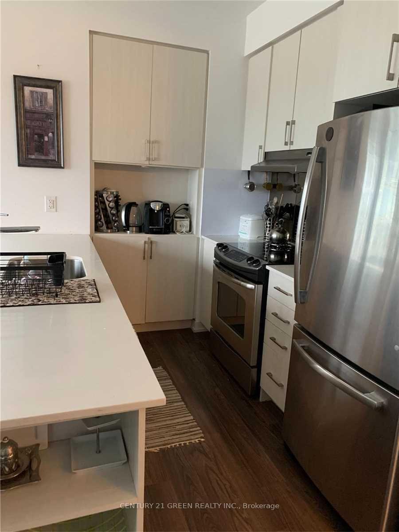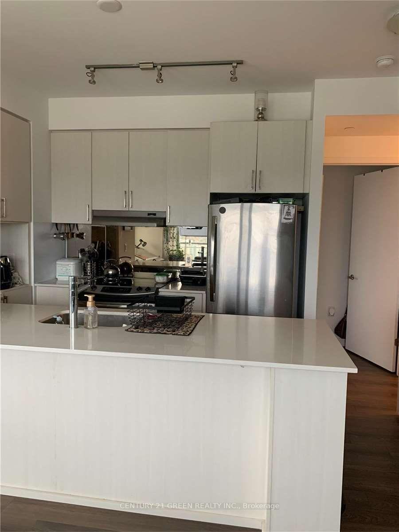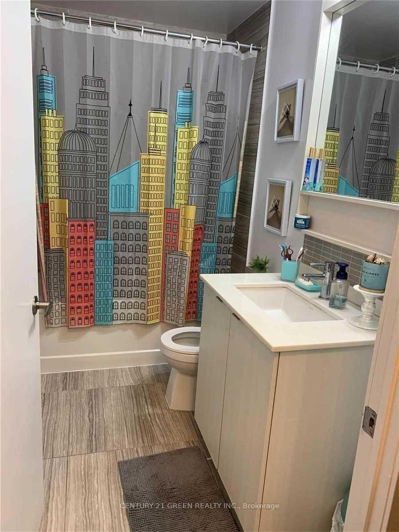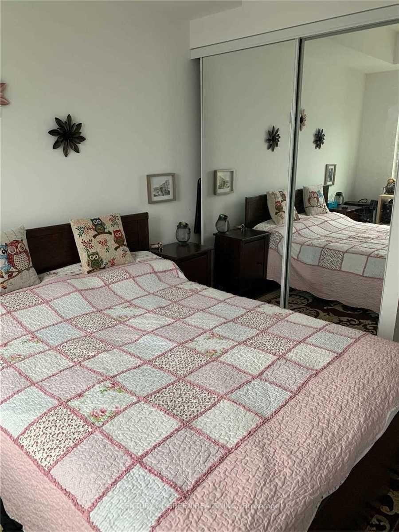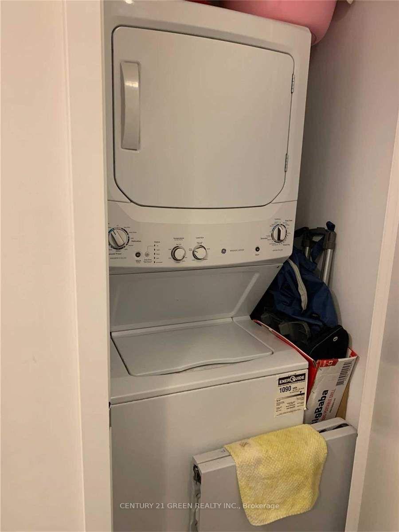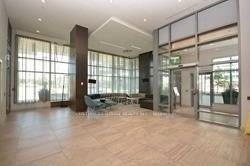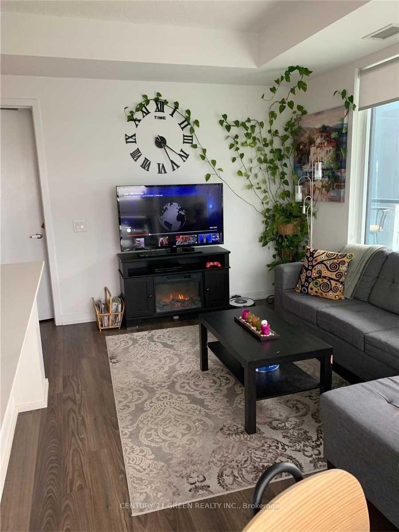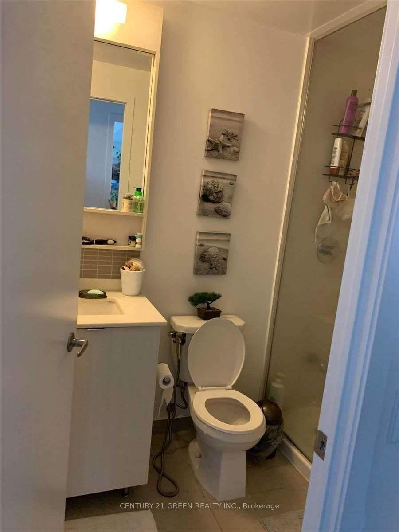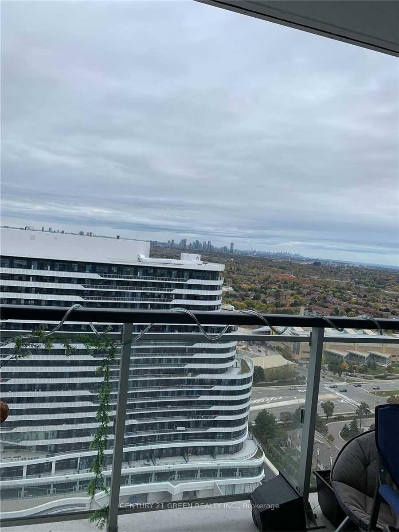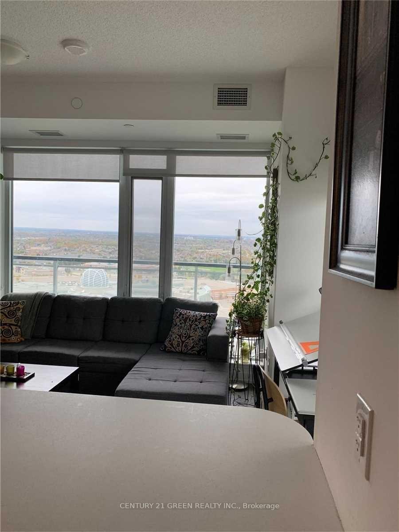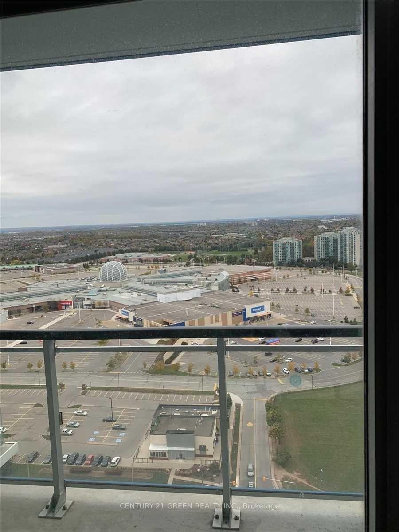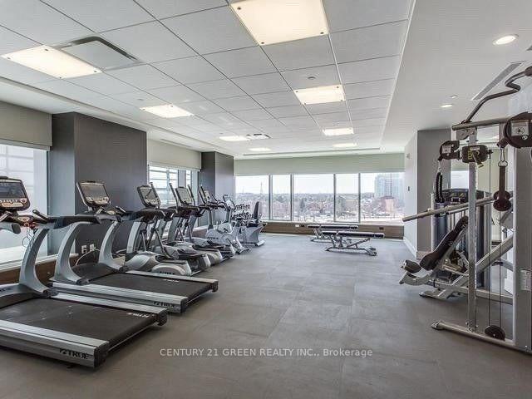$2,900
Available - For Rent
Listing ID: W10427469
2560 Eglinton Ave West , Unit 2411, Mississauga, L5M 0Y3, Ontario
| Welcome to 2560 Eglinton Ave W, a bright and spacious two-bedroom, two-bathroom unit which offers a convenient lifestyle with one parking space and a locker. It features modern stainless steel appliances and is within walking distance to erin mills town centre, restaurants, public transit, schools, and more. Enjoy easy access to Highway 403, credit valley hospital, and the go station. The unit is located near top-rated schools, john fraser and st. Aloysius Gonzaga Secondary School. with a wraparound balcony and a total area of 1,029 sq.ft (779 sq.ft interior + 250 sq.ft of outdoor space), this home is perfect for those seeking comfort and convenience in a prime location. |
| Price | $2,900 |
| Address: | 2560 Eglinton Ave West , Unit 2411, Mississauga, L5M 0Y3, Ontario |
| Province/State: | Ontario |
| Condo Corporation No | PSCP |
| Level | 24 |
| Unit No | 11 |
| Directions/Cross Streets: | Eglinton Ave & Erin Mills Pkwy |
| Rooms: | 5 |
| Bedrooms: | 2 |
| Bedrooms +: | |
| Kitchens: | 1 |
| Family Room: | N |
| Basement: | None |
| Furnished: | N |
| Approximatly Age: | 6-10 |
| Property Type: | Condo Apt |
| Style: | Apartment |
| Exterior: | Concrete |
| Garage Type: | Underground |
| Garage(/Parking)Space: | 1.00 |
| Drive Parking Spaces: | 1 |
| Park #1 | |
| Parking Type: | Owned |
| Exposure: | Nw |
| Balcony: | Open |
| Locker: | Owned |
| Pet Permited: | N |
| Retirement Home: | N |
| Approximatly Age: | 6-10 |
| Approximatly Square Footage: | 1000-1199 |
| Building Amenities: | Bbqs Allowed, Concierge, Exercise Room, Party/Meeting Room |
| Property Features: | Hospital, Park, Public Transit, Rec Centre, School |
| CAC Included: | Y |
| Water Included: | Y |
| Common Elements Included: | Y |
| Heat Included: | Y |
| Parking Included: | Y |
| Fireplace/Stove: | N |
| Heat Source: | Gas |
| Heat Type: | Forced Air |
| Central Air Conditioning: | Central Air |
| Laundry Level: | Main |
| Ensuite Laundry: | Y |
| Elevator Lift: | Y |
| Although the information displayed is believed to be accurate, no warranties or representations are made of any kind. |
| CENTURY 21 GREEN REALTY INC. |
|
|
.jpg?src=Custom)
Dir:
416-548-7854
Bus:
416-548-7854
Fax:
416-981-7184
| Book Showing | Email a Friend |
Jump To:
At a Glance:
| Type: | Condo - Condo Apt |
| Area: | Peel |
| Municipality: | Mississauga |
| Neighbourhood: | Central Erin Mills |
| Style: | Apartment |
| Approximate Age: | 6-10 |
| Beds: | 2 |
| Baths: | 2 |
| Garage: | 1 |
| Fireplace: | N |
Locatin Map:
- Color Examples
- Green
- Black and Gold
- Dark Navy Blue And Gold
- Cyan
- Black
- Purple
- Gray
- Blue and Black
- Orange and Black
- Red
- Magenta
- Gold
- Device Examples

