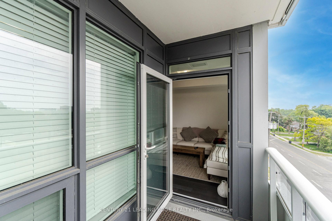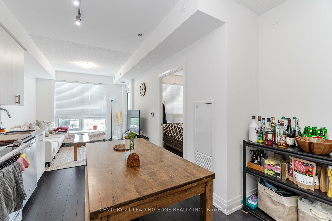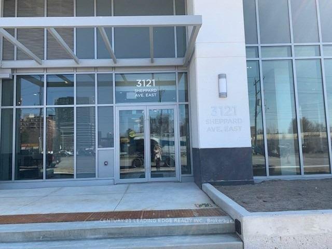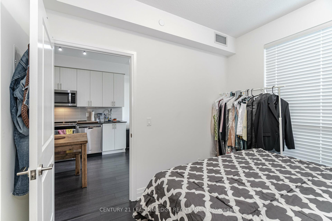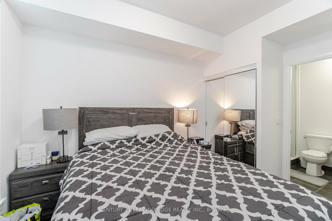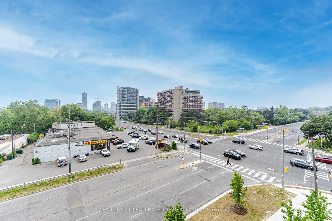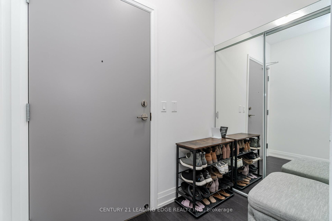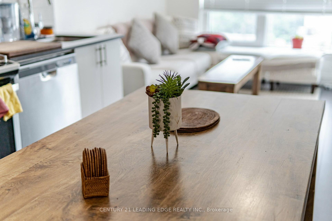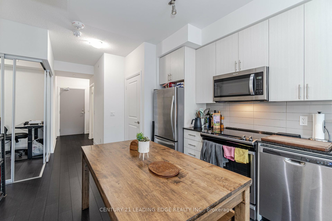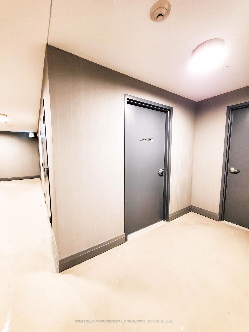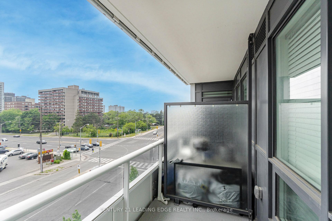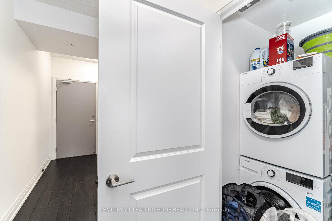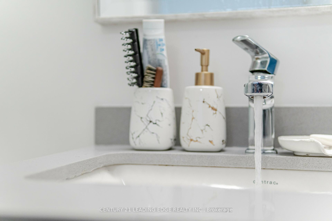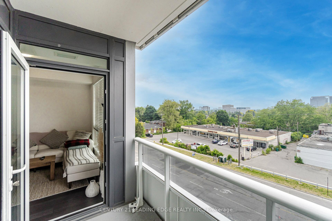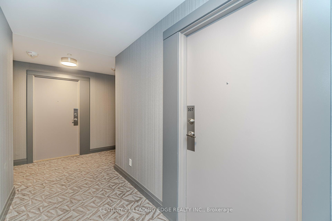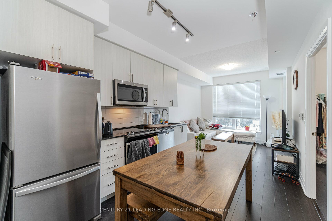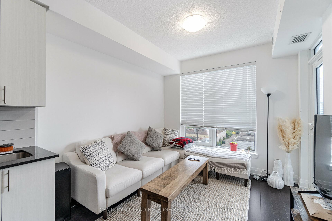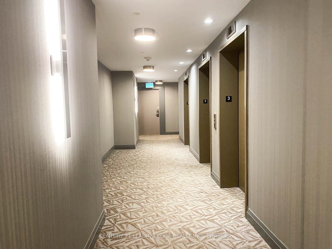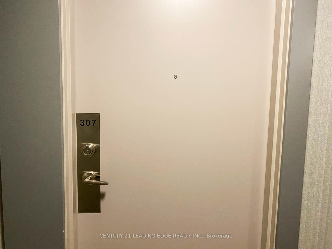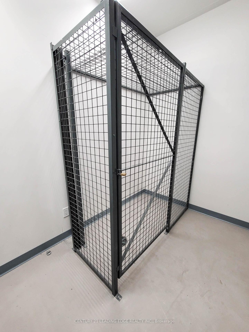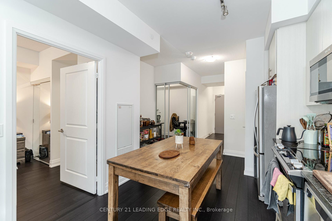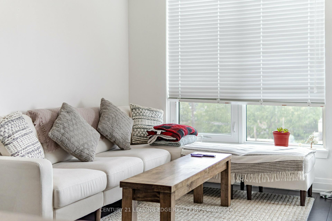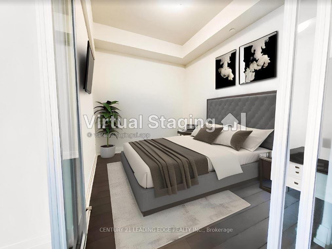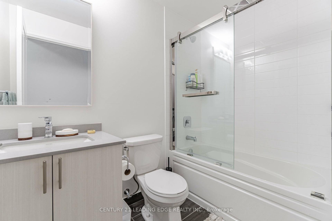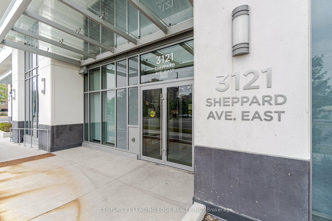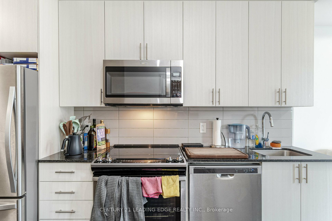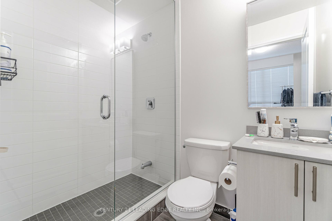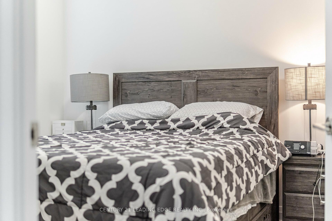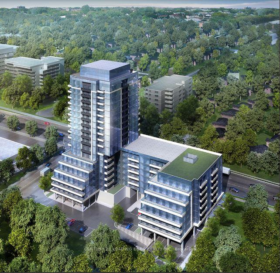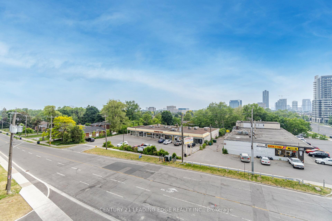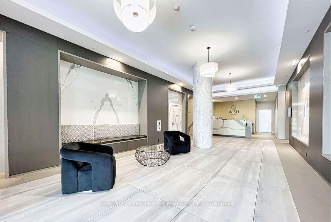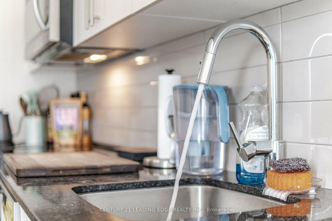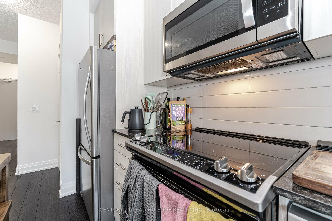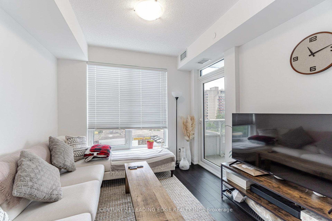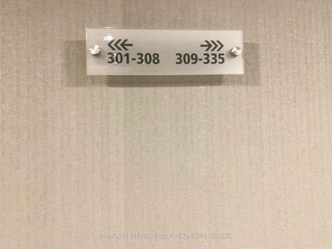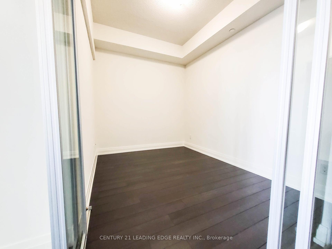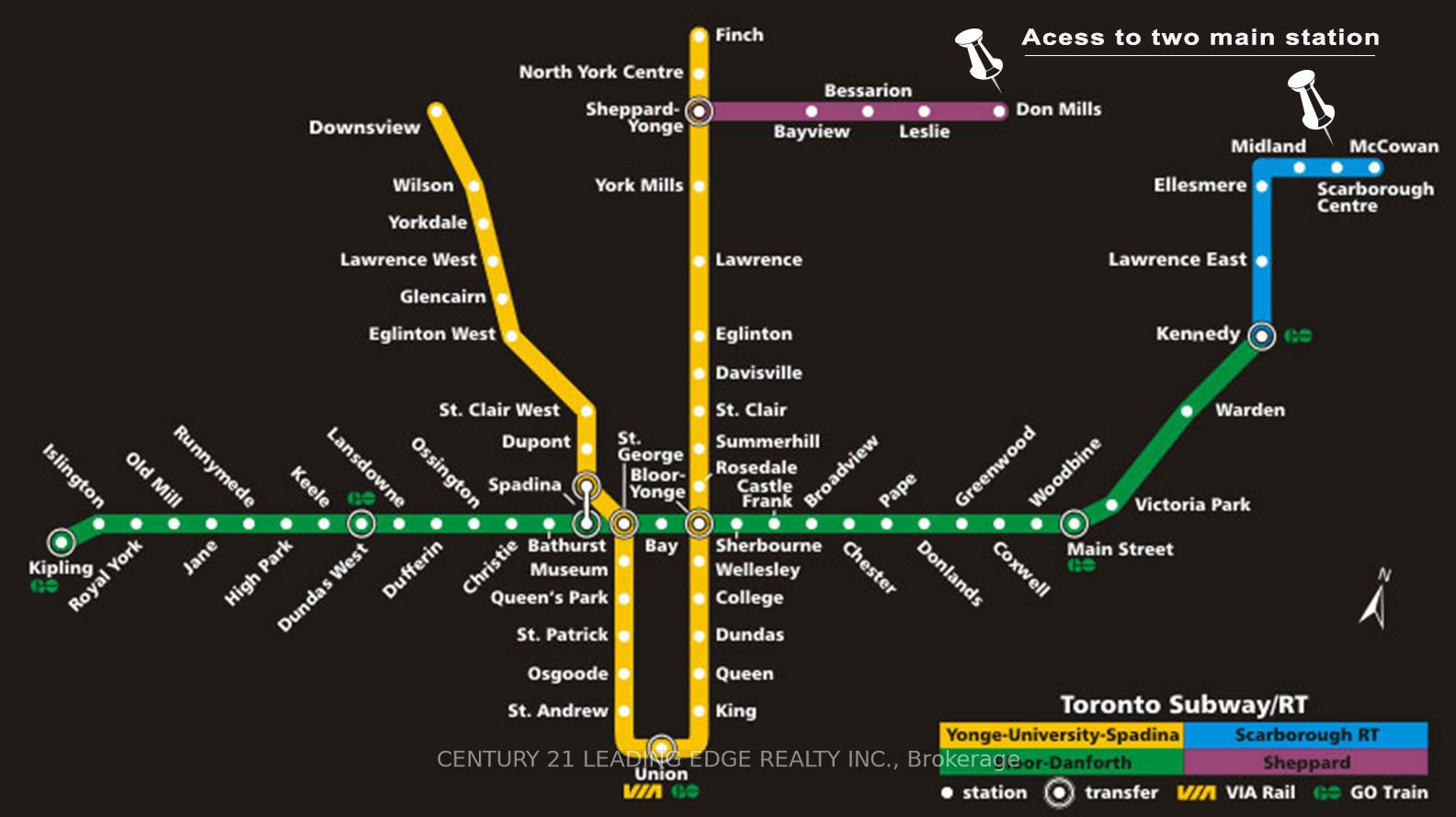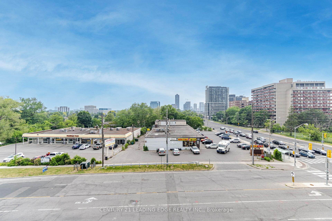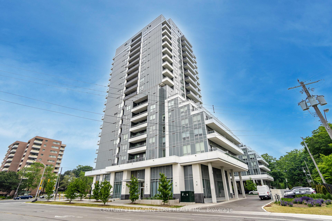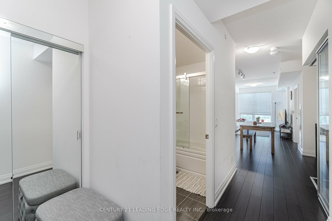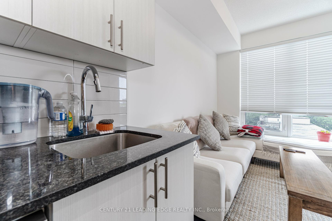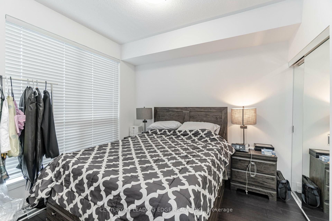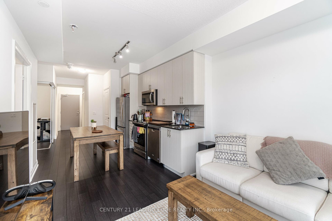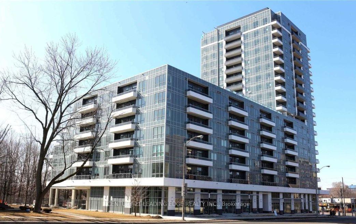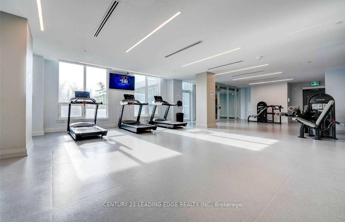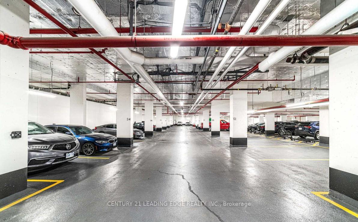$2,700
Available - For Rent
Listing ID: E10427703
3121 Sheppard Ave East , Unit 307, Toronto, M1T 3J7, Ontario
| Welcome to Unit 307 at Wish Condos a modern and bright one-bedroom + den unit with two washrooms, designed to maximize comfort and style. Only three years old, this contemporary space offers an open-concept layout that allows natural light to fill the entire unit, showcasing elegant finishes and high-end stainless steel appliances. The spacious den can function as a second bedroom, making it ideal for versatile living. The living area flows into a private balcony, perfect for relaxing with a morning coffee or evening sunset.The unit includes one owned parking space and a locker conveniently located on the same floor, adding valuable storage space. Residents enjoy access to premium building amenities, including a fully equipped fitness room, rooftop terrace, games room, party room, recreation room, and guest suites. The location is unbeatable just steps from bus stops with direct routes to Scarborough Town Centre and Fairview Mall. Plus, easy access to highways 401 and 404 brings an array of shopping, dining, parks, schools, and more right to your doorstep. |
| Extras: 1 Parking with 1 Locker on the same floor of the unit; Amenities: Exercise Room, Yoga Studio, Sports Lounge, Cards Room, Party Room With Dining Room, |
| Price | $2,700 |
| Address: | 3121 Sheppard Ave East , Unit 307, Toronto, M1T 3J7, Ontario |
| Province/State: | Ontario |
| Condo Corporation No | TSCC |
| Level | 3 |
| Unit No | 6 |
| Locker No | 36 |
| Directions/Cross Streets: | Sheppard Ave E and Pharmacy Ave |
| Rooms: | 7 |
| Bedrooms: | 2 |
| Bedrooms +: | |
| Kitchens: | 1 |
| Family Room: | N |
| Basement: | None |
| Furnished: | N |
| Property Type: | Condo Apt |
| Style: | Apartment |
| Exterior: | Brick Front |
| Garage Type: | Underground |
| Garage(/Parking)Space: | 1.00 |
| Drive Parking Spaces: | 1 |
| Park #1 | |
| Parking Spot: | 51 |
| Parking Type: | Owned |
| Exposure: | Se |
| Balcony: | Open |
| Locker: | Owned |
| Pet Permited: | Restrict |
| Approximatly Square Footage: | 700-799 |
| CAC Included: | Y |
| Water Included: | Y |
| Common Elements Included: | Y |
| Heat Included: | Y |
| Parking Included: | Y |
| Building Insurance Included: | Y |
| Fireplace/Stove: | N |
| Heat Source: | Gas |
| Heat Type: | Forced Air |
| Central Air Conditioning: | Central Air |
| Elevator Lift: | Y |
| Although the information displayed is believed to be accurate, no warranties or representations are made of any kind. |
| CENTURY 21 LEADING EDGE REALTY INC. |
|
|
.jpg?src=Custom)
Dir:
416-548-7854
Bus:
416-548-7854
Fax:
416-981-7184
| Virtual Tour | Book Showing | Email a Friend |
Jump To:
At a Glance:
| Type: | Condo - Condo Apt |
| Area: | Toronto |
| Municipality: | Toronto |
| Neighbourhood: | Tam O'Shanter-Sullivan |
| Style: | Apartment |
| Beds: | 2 |
| Baths: | 2 |
| Garage: | 1 |
| Fireplace: | N |
Locatin Map:
- Color Examples
- Green
- Black and Gold
- Dark Navy Blue And Gold
- Cyan
- Black
- Purple
- Gray
- Blue and Black
- Orange and Black
- Red
- Magenta
- Gold
- Device Examples

