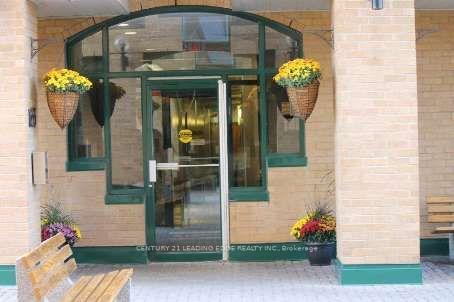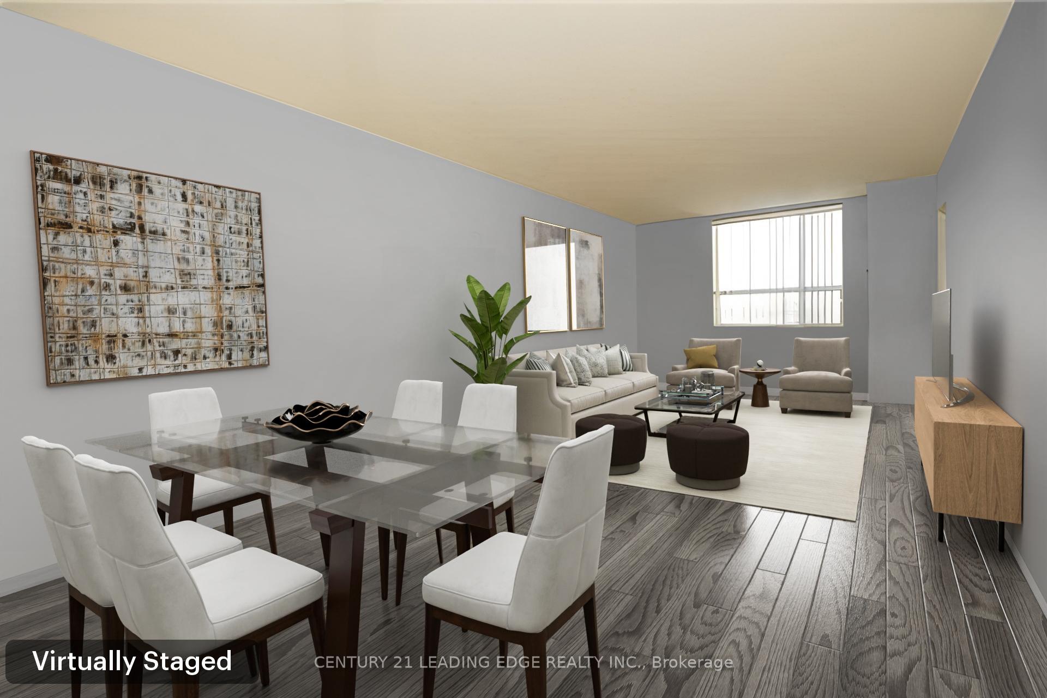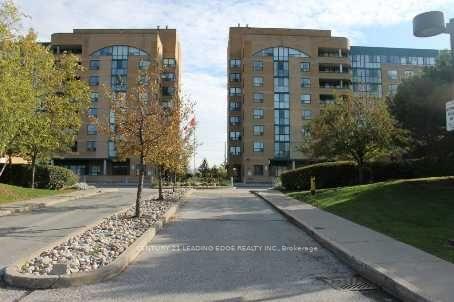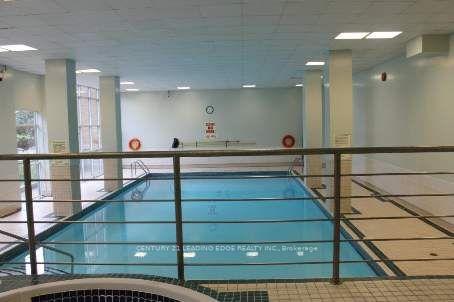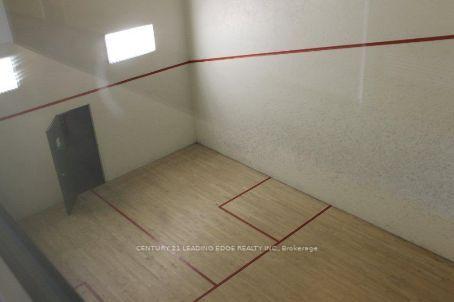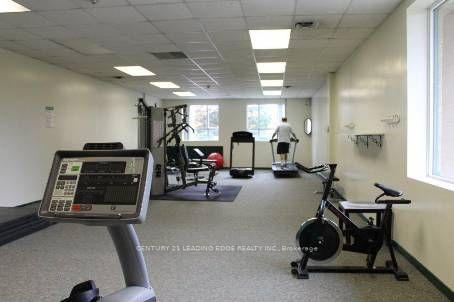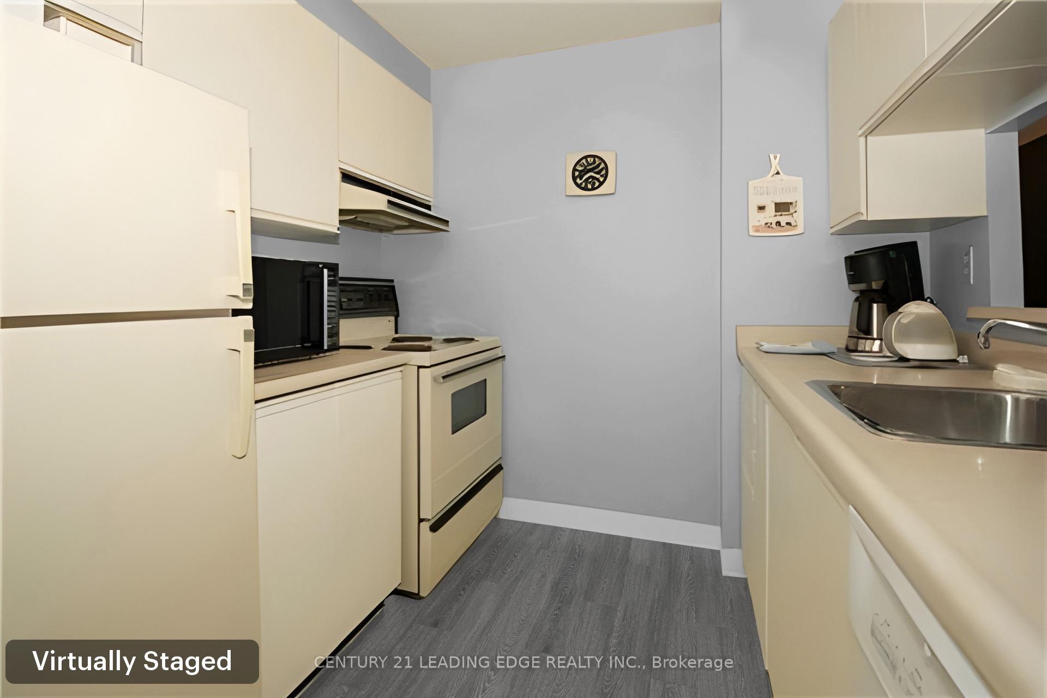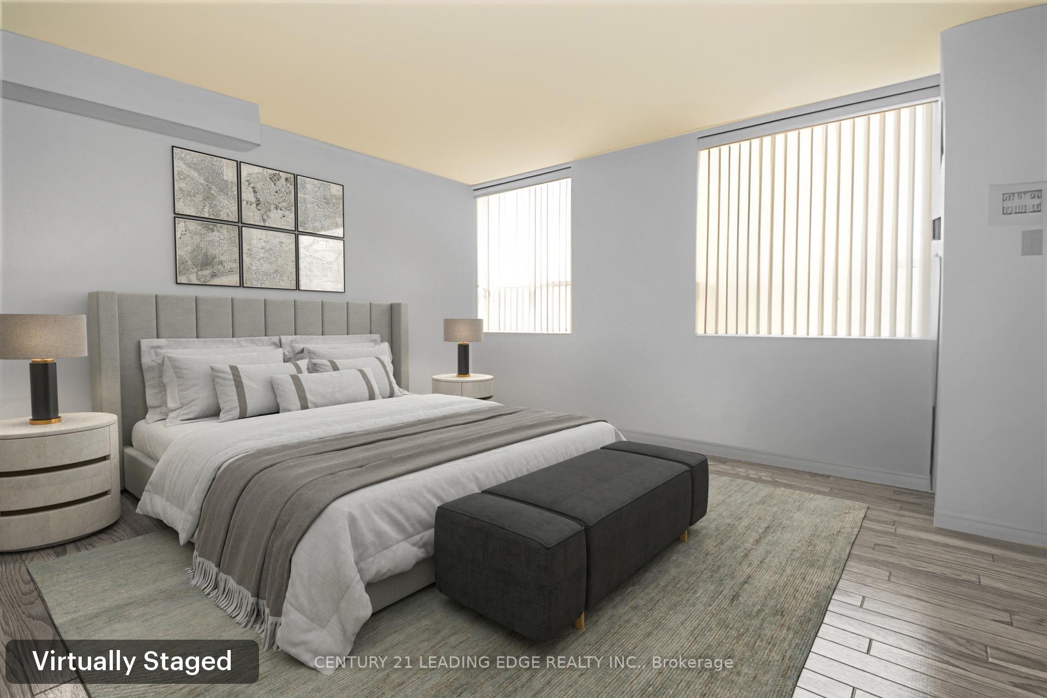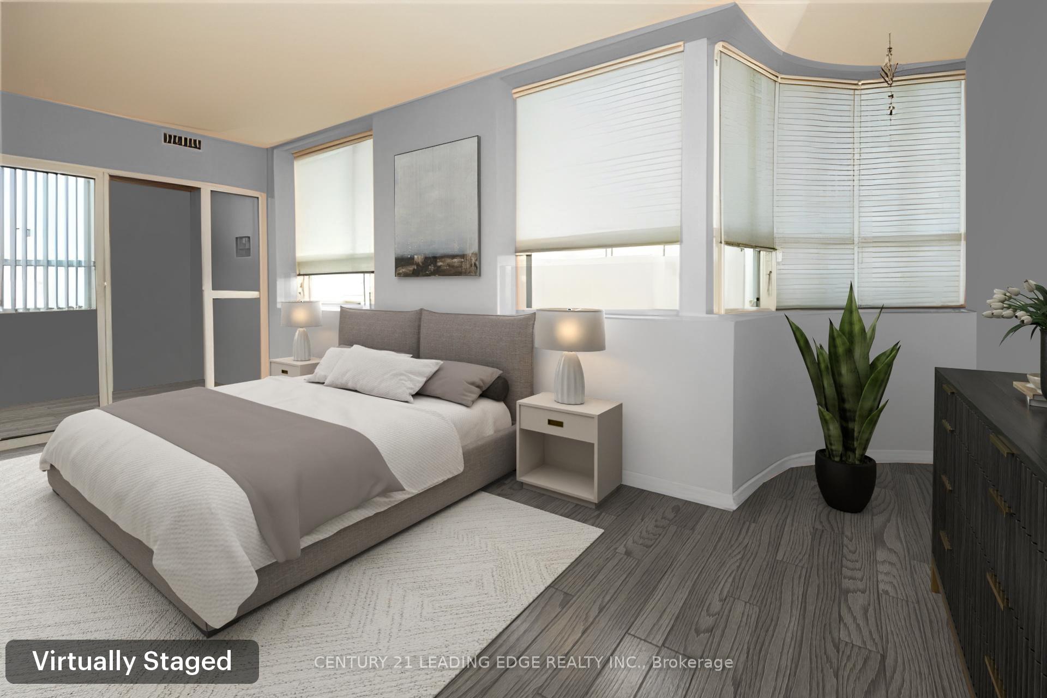$514,900
Available - For Sale
Listing ID: E9351361
1655 Pickering Pkwy , Unit 508, Pickering, L1V 6L3, Ontario
| Welcome to Emerald Point Condos, where convenience, comfort, and style come together! This spacious 2-bedroom corner unit spans over 1000 sq ft, offering plenty of sunlight from its east and south facing view. The unit features a large primary bedroom with a 4-piece ensuite and a walk-in closet, a bright solarium, and two bathrooms, making it perfect for both homeowners and investors. With updated laminate flooring throughout and an open-concept design, this condo exudes warmth and modern elegance. Located in a prime spot, you'll enjoy quick access to Highway 401, Pickering GO Station, and a wealth of amenities, including Pickering Town Centre, Walmart, and Canadian Tire. The condo also offers ensuite laundry, underground parking, and a storage locker for added convenience. As a resident, you'll have access to top-tier amenities, including an indoor swimming pool, sauna, squash court, exercise room, party/meeting room, and even guest suites some of the best features in the area! Whether you're a first-time buyer or an investor, this turn-key property offers an excellent opportunity to own in a thriving community. Tenant occupied, making it an ideal investment option! |
| Extras: Fridge, Stove, B/I Dishwasher, Washer, Dryer |
| Price | $514,900 |
| Taxes: | $2739.02 |
| Maintenance Fee: | 811.00 |
| Address: | 1655 Pickering Pkwy , Unit 508, Pickering, L1V 6L3, Ontario |
| Province/State: | Ontario |
| Condo Corporation No | DCC |
| Level | 5 |
| Unit No | 22 |
| Locker No | 46 |
| Directions/Cross Streets: | Brock/Pickering Prkwy |
| Rooms: | 5 |
| Rooms +: | 1 |
| Bedrooms: | 2 |
| Bedrooms +: | 1 |
| Kitchens: | 1 |
| Family Room: | N |
| Basement: | None |
| Property Type: | Condo Apt |
| Style: | Apartment |
| Exterior: | Brick |
| Garage Type: | Underground |
| Garage(/Parking)Space: | 1.00 |
| Drive Parking Spaces: | 0 |
| Park #1 | |
| Parking Spot: | 271 |
| Parking Type: | Owned |
| Legal Description: | A167 |
| Exposure: | E |
| Balcony: | None |
| Locker: | Exclusive |
| Pet Permited: | Restrict |
| Approximatly Square Footage: | 1000-1199 |
| Building Amenities: | Exercise Room, Games Room, Guest Suites, Gym, Indoor Pool, Party/Meeting Room |
| Property Features: | Clear View, Library, Place Of Worship, Public Transit, Rec Centre, School |
| Maintenance: | 811.00 |
| CAC Included: | Y |
| Water Included: | Y |
| Common Elements Included: | Y |
| Heat Included: | Y |
| Parking Included: | Y |
| Building Insurance Included: | Y |
| Fireplace/Stove: | N |
| Heat Source: | Gas |
| Heat Type: | Forced Air |
| Central Air Conditioning: | Central Air |
| Ensuite Laundry: | Y |
| Elevator Lift: | Y |
$
%
Years
This calculator is for demonstration purposes only. Always consult a professional
financial advisor before making personal financial decisions.
| Although the information displayed is believed to be accurate, no warranties or representations are made of any kind. |
| CENTURY 21 LEADING EDGE REALTY INC. |
|
|
.jpg?src=Custom)
Dir:
416-548-7854
Bus:
416-548-7854
Fax:
416-981-7184
| Book Showing | Email a Friend |
Jump To:
At a Glance:
| Type: | Condo - Condo Apt |
| Area: | Durham |
| Municipality: | Pickering |
| Neighbourhood: | Village East |
| Style: | Apartment |
| Tax: | $2,739.02 |
| Maintenance Fee: | $811 |
| Beds: | 2+1 |
| Baths: | 2 |
| Garage: | 1 |
| Fireplace: | N |
Locatin Map:
Payment Calculator:
- Color Examples
- Green
- Black and Gold
- Dark Navy Blue And Gold
- Cyan
- Black
- Purple
- Gray
- Blue and Black
- Orange and Black
- Red
- Magenta
- Gold
- Device Examples

