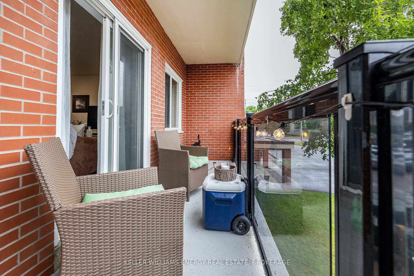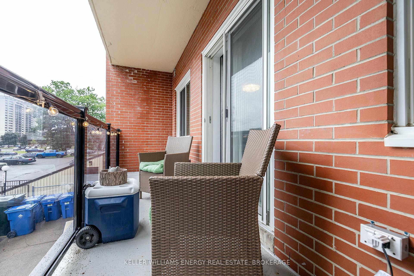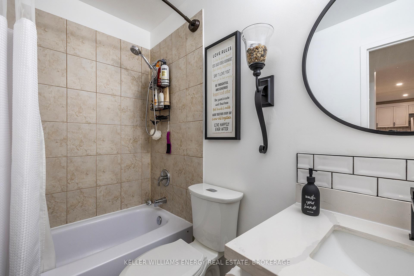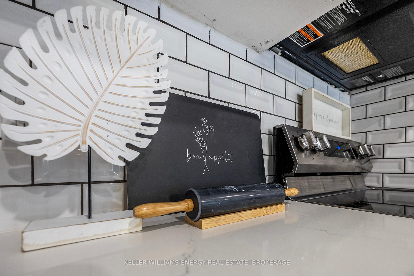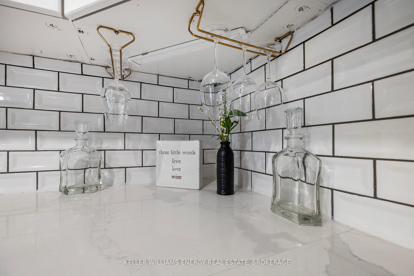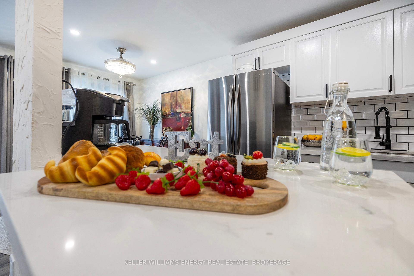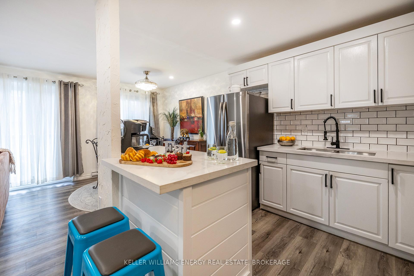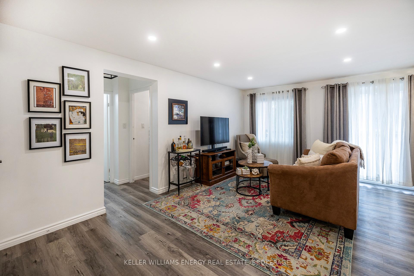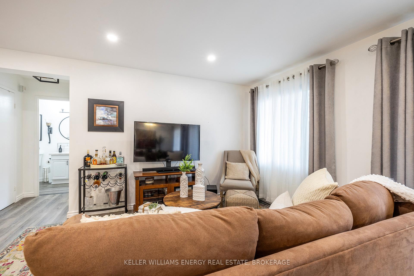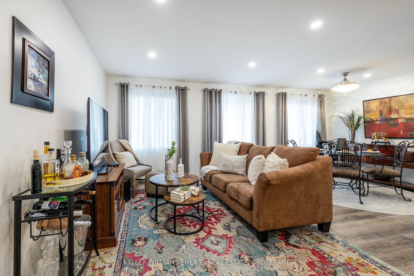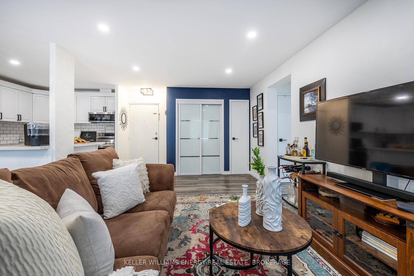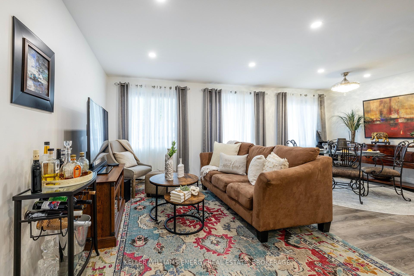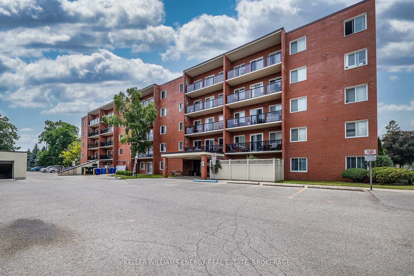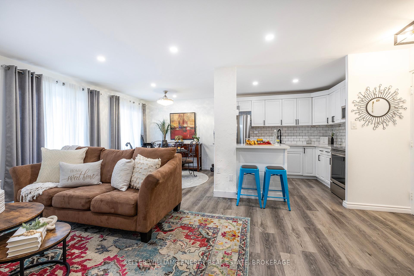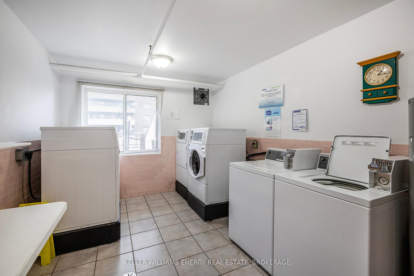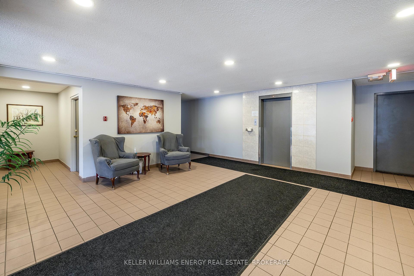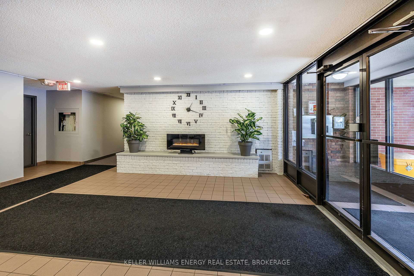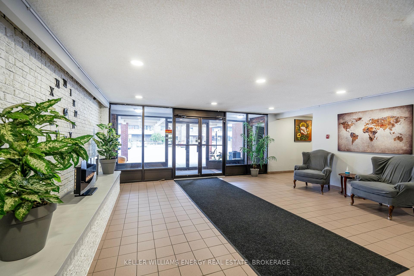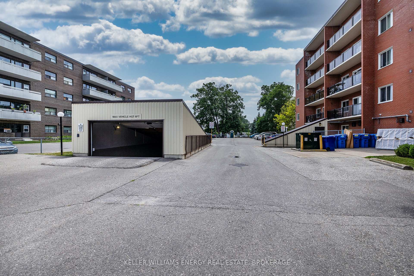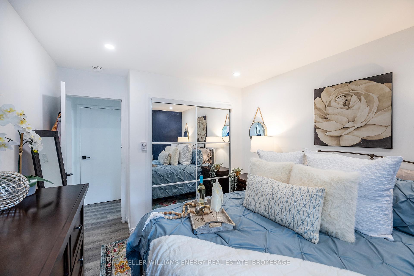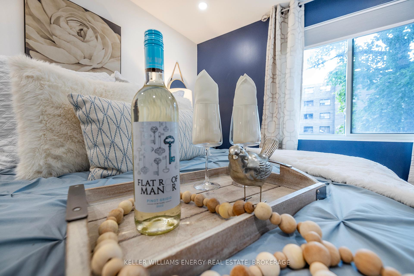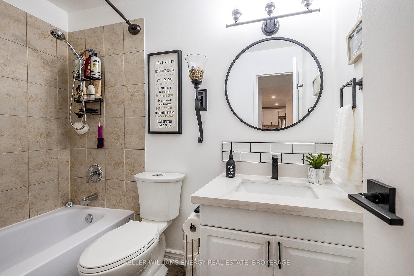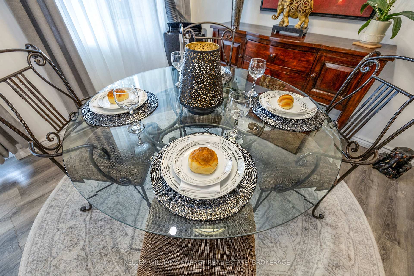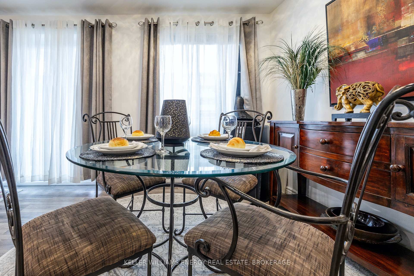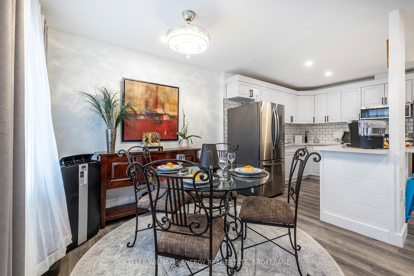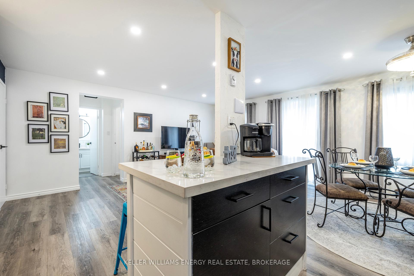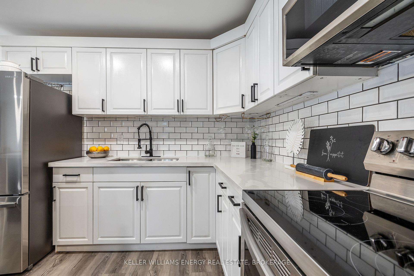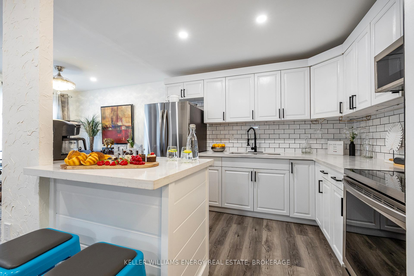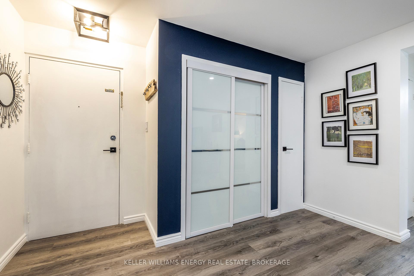$399,900
Available - For Sale
Listing ID: E9367292
131 Taunton Rd East , Unit 207, Oshawa, L1G 3T8, Ontario
| Welcome to Condo Living In The Heart Of Prestigious North Oshawa! Stunning 1 Bed/ 1 Parking Condo Unit, Tastefully Renovated From Top to Bottom with meticulous attention to detail! Feature's include Walk out to Private Terrace, Upgraded Kitchen W/Quartz Counters, Shiplap Center Island, Subway Backsplash, S/S Appls, Potlights Throughout, Upgraded Vinyl Flr Planks And Light Fixtures. This unit boasts a spacious layout with generously sized windows in both the bedroom and living areas, ensuring ample natural light. Location Can Not Be Beat! On Transit Route, Walking Distance To Shops, Restaurants, Library, Community Centre And So Much More. Don't Miss The Opportunity To Live In A Quiet Well Mantained Building! Convenience is key, and this property has it all! |
| Extras: Heat, Hydro & Water Incd In Maintenance fees! Oversize Ensuite Storage! Hot Water Tank Owned! On-site laundry, workout and meeting room all located on the main floor! This gem comes with ample storage throughout! Great Local Community. |
| Price | $399,900 |
| Taxes: | $1927.00 |
| Maintenance Fee: | 656.85 |
| Address: | 131 Taunton Rd East , Unit 207, Oshawa, L1G 3T8, Ontario |
| Province/State: | Ontario |
| Condo Corporation No | DCC |
| Level | 2 |
| Unit No | 7 |
| Directions/Cross Streets: | Ritson Rd N/Taunton Rd E |
| Rooms: | 5 |
| Bedrooms: | 1 |
| Bedrooms +: | |
| Kitchens: | 1 |
| Family Room: | N |
| Basement: | None |
| Property Type: | Condo Apt |
| Style: | Apartment |
| Exterior: | Brick |
| Garage Type: | None |
| Garage(/Parking)Space: | 0.00 |
| Drive Parking Spaces: | 1 |
| Park #1 | |
| Parking Type: | Exclusive |
| Exposure: | E |
| Balcony: | Open |
| Locker: | Ensuite+Exclusive |
| Pet Permited: | Restrict |
| Approximatly Square Footage: | 600-699 |
| Building Amenities: | Gym, Party/Meeting Room, Visitor Parking |
| Property Features: | Park, Place Of Worship, Public Transit, School, School Bus Route |
| Maintenance: | 656.85 |
| Water Included: | Y |
| Common Elements Included: | Y |
| Heat Included: | Y |
| Parking Included: | Y |
| Building Insurance Included: | Y |
| Fireplace/Stove: | N |
| Heat Source: | Electric |
| Heat Type: | Baseboard |
| Central Air Conditioning: | Other |
| Laundry Level: | Main |
| Elevator Lift: | Y |
$
%
Years
This calculator is for demonstration purposes only. Always consult a professional
financial advisor before making personal financial decisions.
| Although the information displayed is believed to be accurate, no warranties or representations are made of any kind. |
| KELLER WILLIAMS ENERGY REAL ESTATE, BROKERAGE |
|
|
.jpg?src=Custom)
Dir:
416-548-7854
Bus:
416-548-7854
Fax:
416-981-7184
| Virtual Tour | Book Showing | Email a Friend |
Jump To:
At a Glance:
| Type: | Condo - Condo Apt |
| Area: | Durham |
| Municipality: | Oshawa |
| Neighbourhood: | Centennial |
| Style: | Apartment |
| Tax: | $1,927 |
| Maintenance Fee: | $656.85 |
| Beds: | 1 |
| Baths: | 1 |
| Fireplace: | N |
Locatin Map:
Payment Calculator:
- Color Examples
- Green
- Black and Gold
- Dark Navy Blue And Gold
- Cyan
- Black
- Purple
- Gray
- Blue and Black
- Orange and Black
- Red
- Magenta
- Gold
- Device Examples

