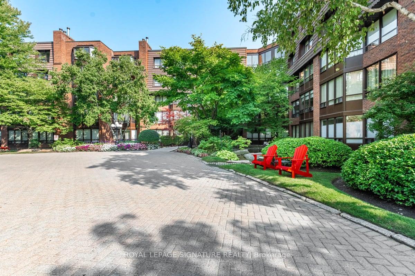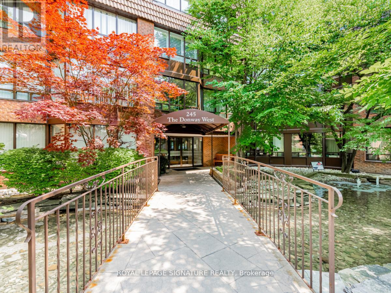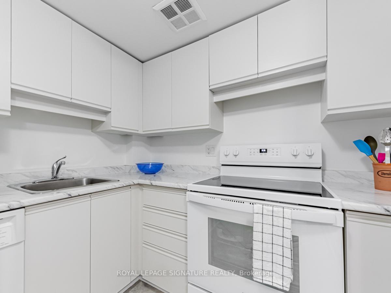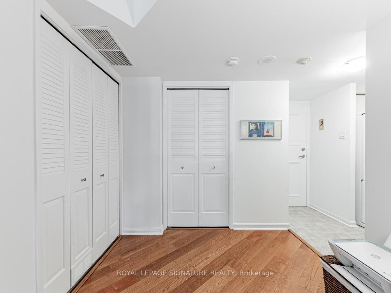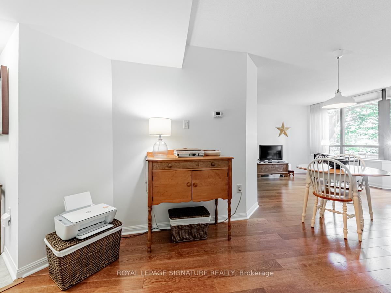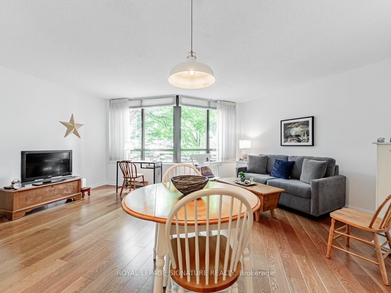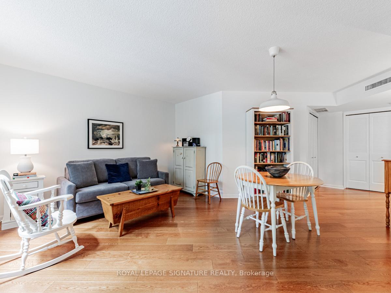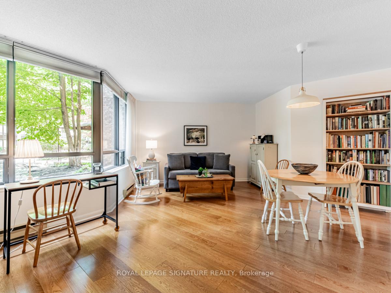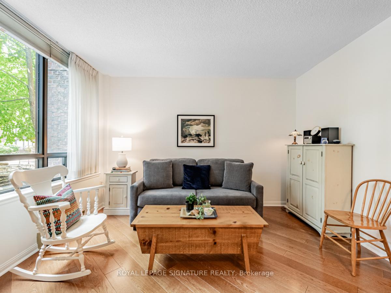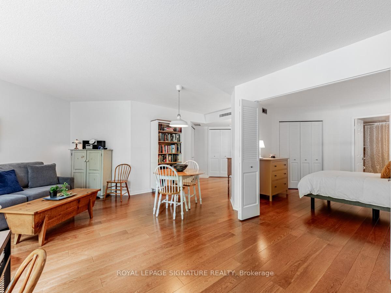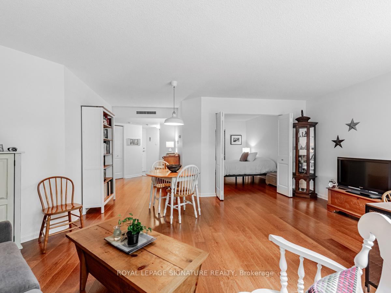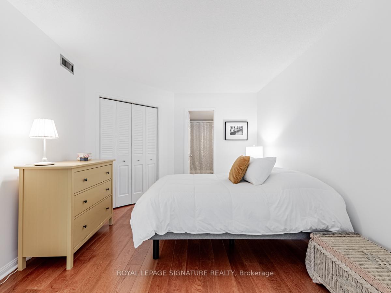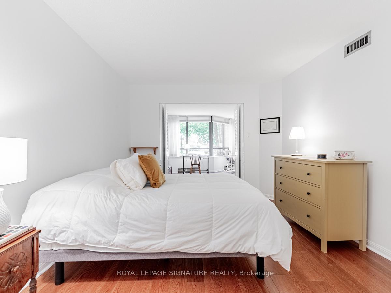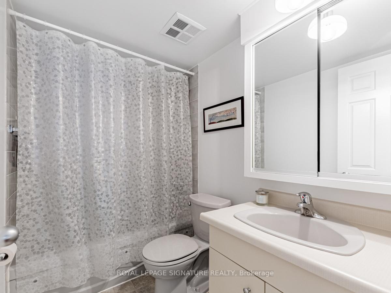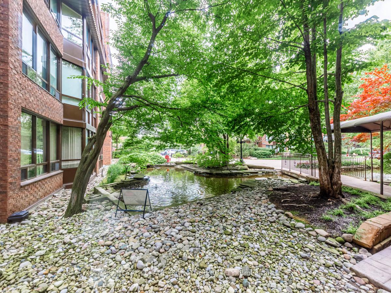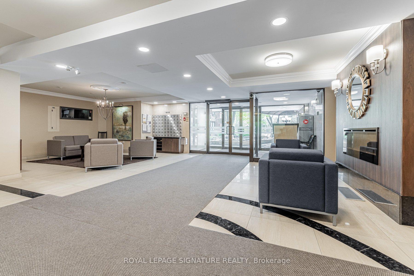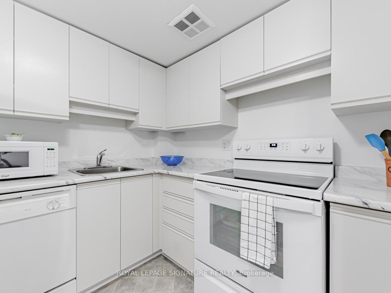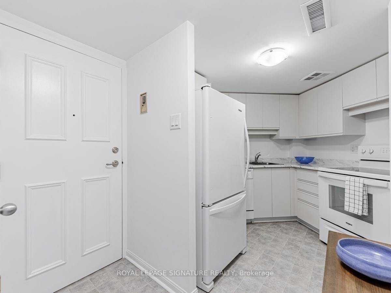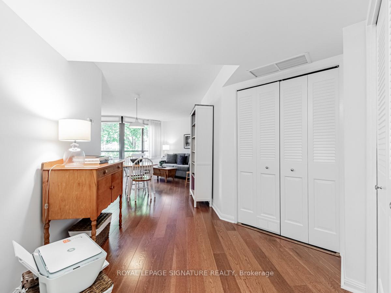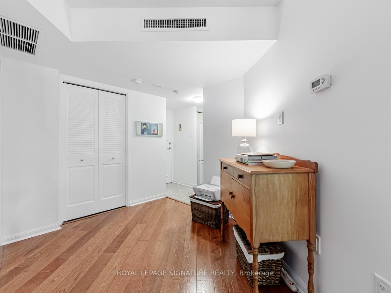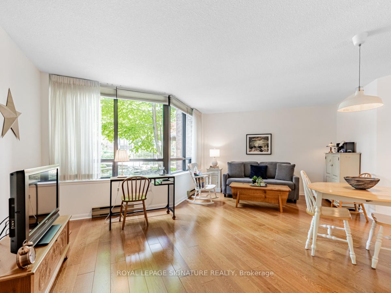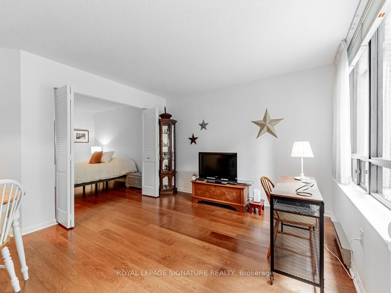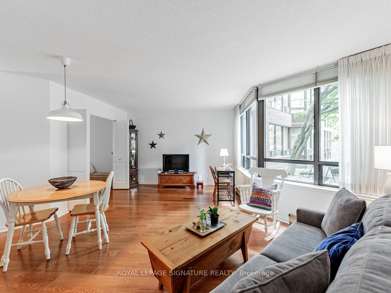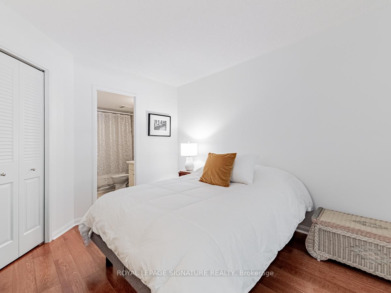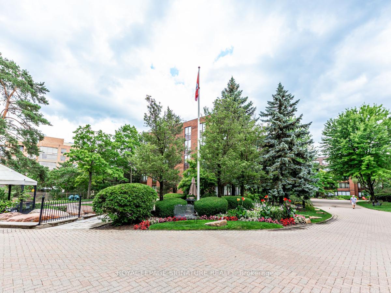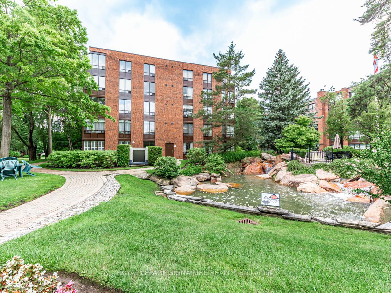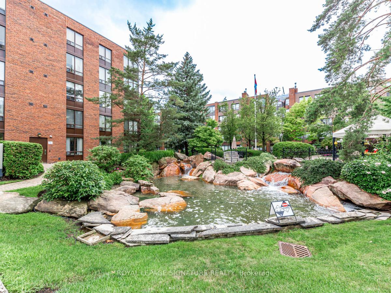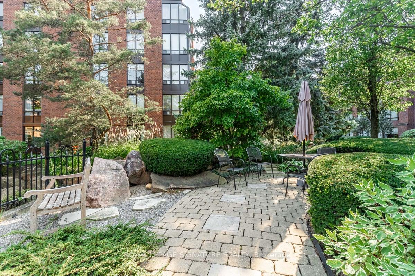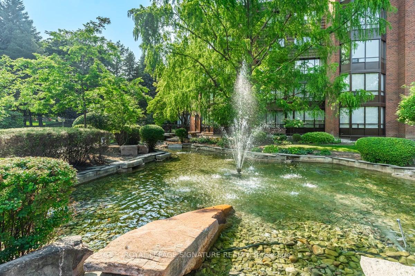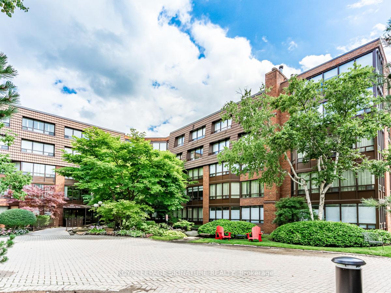$465,000
Available - For Sale
Listing ID: C9366994
245 The Donway West , Unit 111, Toronto, M3B 3M2, Ontario
| Beautiful And Rarely Offered One Bedroom And One Bathroom Condo In Sought After Village Mews. Great Opportunity To Live In This Extremely Quiet, Well Maintained And Managed Condominium With Over $5 Million In The Reserve Fund. Nestled In The Heart Of Don Mills And Lawrence. 650 Square Feet. Spacious And Inviting Living Area With Wall To Wall Windows Showcasing Views Of The Pond And Fountain. Hardwood Floors Throughout. Perfect Primary Room With A Double Closet And 4 Pc Bathroom. Ensuite Laundry And Storage. Freshly Painted Throughout And Meticulously Maintained. One Parking Spot Included. Conveniently Located On The Ground Floor. Maintenance Fees Include Rogers High Speed Internet And VIP Television. The Village Mews Is A Well Managed Condominium With Gorgeous Landscaped Grounds, Activity/Garden Pavilion Party Room And Outdoor Patio. Prime Location. Ideally Situated Within Walking Distance To The Shops At Don Mills, Best Restaurants, Library, Parks, Edwards Gardens/Toronto Botanical Garden, Scenic Trails And More. Easy Access To The DVP, 401 And TTC. |
| Price | $465,000 |
| Taxes: | $1673.78 |
| Maintenance Fee: | 444.81 |
| Address: | 245 The Donway West , Unit 111, Toronto, M3B 3M2, Ontario |
| Province/State: | Ontario |
| Condo Corporation No | MTCC |
| Level | 0 |
| Unit No | 0 |
| Directions/Cross Streets: | Don Mills & Lawrence |
| Rooms: | 4 |
| Bedrooms: | 1 |
| Bedrooms +: | |
| Kitchens: | 1 |
| Family Room: | N |
| Basement: | None |
| Property Type: | Condo Apt |
| Style: | Apartment |
| Exterior: | Brick |
| Garage Type: | Underground |
| Garage(/Parking)Space: | 1.00 |
| Drive Parking Spaces: | 1 |
| Park #1 | |
| Parking Type: | Owned |
| Exposure: | W |
| Balcony: | None |
| Locker: | None |
| Pet Permited: | Restrict |
| Approximatly Square Footage: | 600-699 |
| Building Amenities: | Bike Storage, Car Wash, Party/Meeting Room, Visitor Parking |
| Property Features: | Hospital, Library, Park, Place Of Worship, Public Transit, School |
| Maintenance: | 444.81 |
| Water Included: | Y |
| Cabel TV Included: | Y |
| Common Elements Included: | Y |
| Parking Included: | Y |
| Building Insurance Included: | Y |
| Fireplace/Stove: | N |
| Heat Source: | Electric |
| Heat Type: | Heat Pump |
| Central Air Conditioning: | Central Air |
| Ensuite Laundry: | Y |
$
%
Years
This calculator is for demonstration purposes only. Always consult a professional
financial advisor before making personal financial decisions.
| Although the information displayed is believed to be accurate, no warranties or representations are made of any kind. |
| ROYAL LEPAGE SIGNATURE REALTY |
|
|
.jpg?src=Custom)
Dir:
416-548-7854
Bus:
416-548-7854
Fax:
416-981-7184
| Virtual Tour | Book Showing | Email a Friend |
Jump To:
At a Glance:
| Type: | Condo - Condo Apt |
| Area: | Toronto |
| Municipality: | Toronto |
| Neighbourhood: | Banbury-Don Mills |
| Style: | Apartment |
| Tax: | $1,673.78 |
| Maintenance Fee: | $444.81 |
| Beds: | 1 |
| Baths: | 1 |
| Garage: | 1 |
| Fireplace: | N |
Locatin Map:
Payment Calculator:
- Color Examples
- Green
- Black and Gold
- Dark Navy Blue And Gold
- Cyan
- Black
- Purple
- Gray
- Blue and Black
- Orange and Black
- Red
- Magenta
- Gold
- Device Examples

