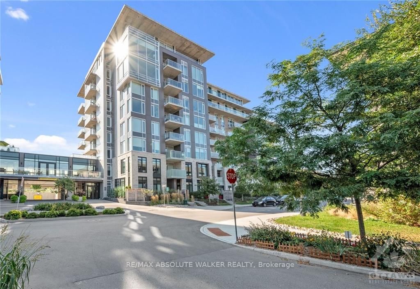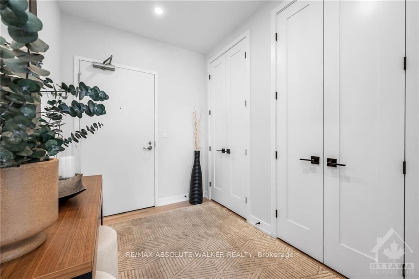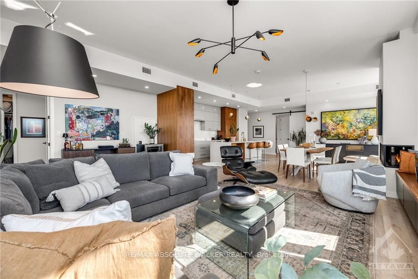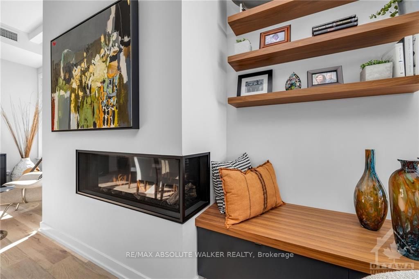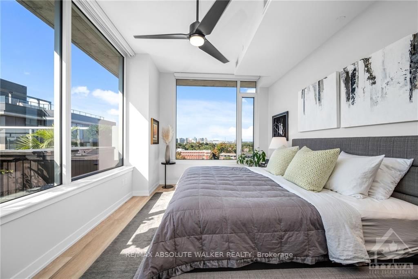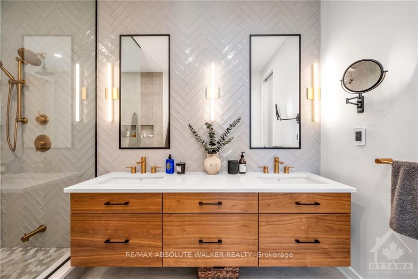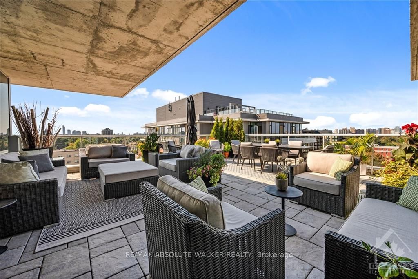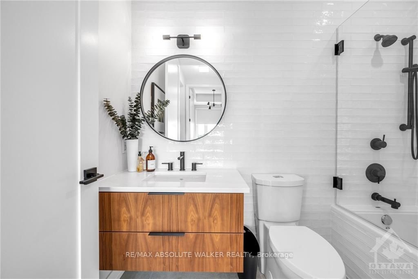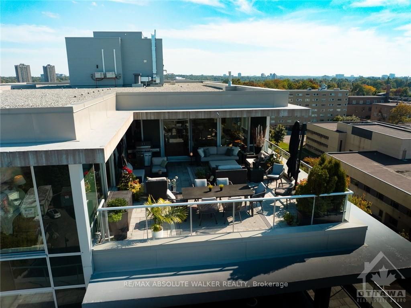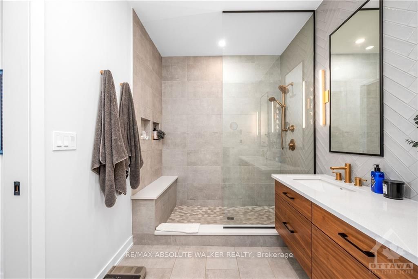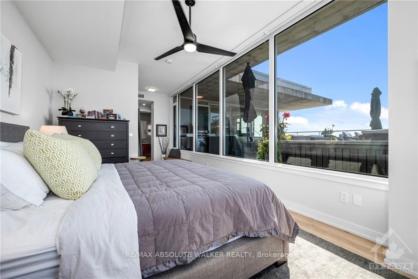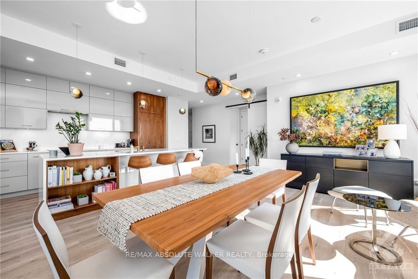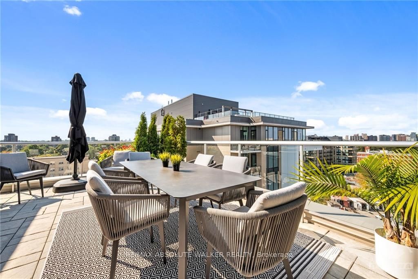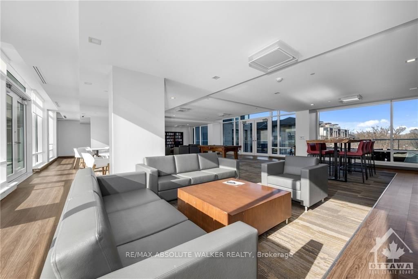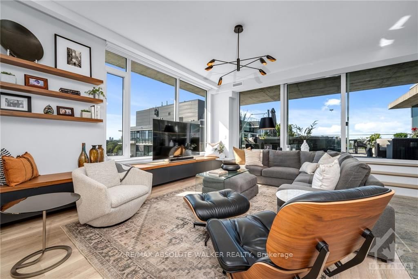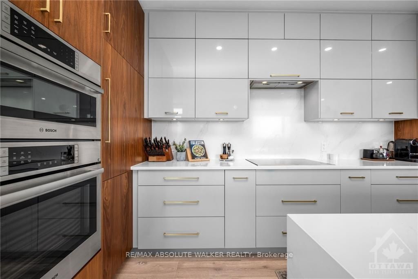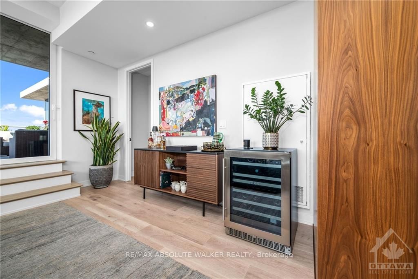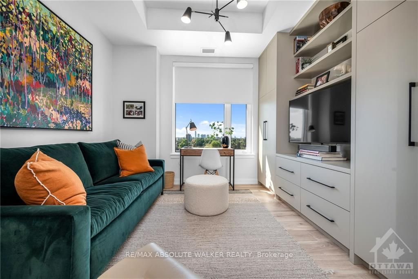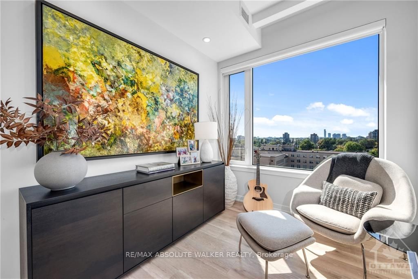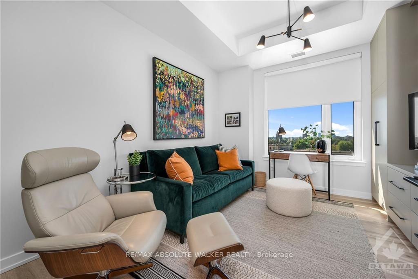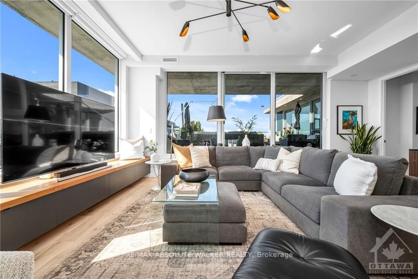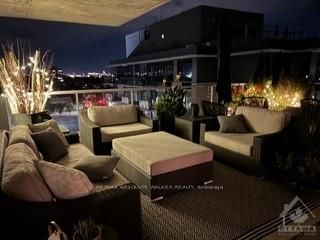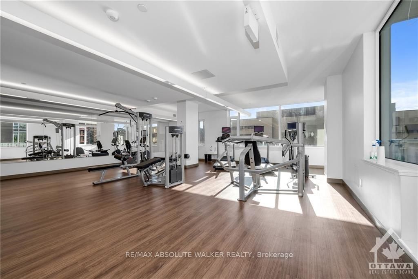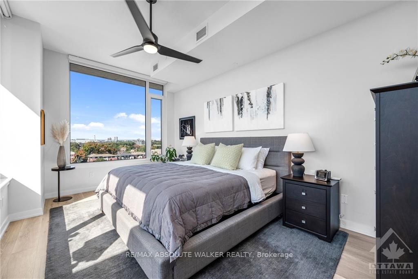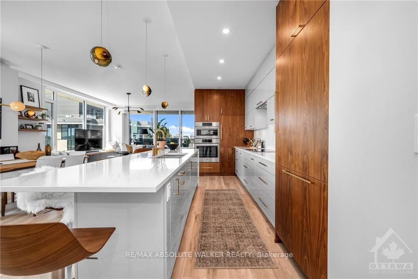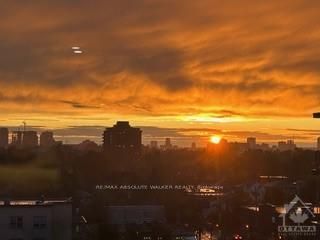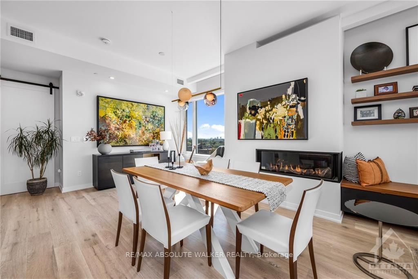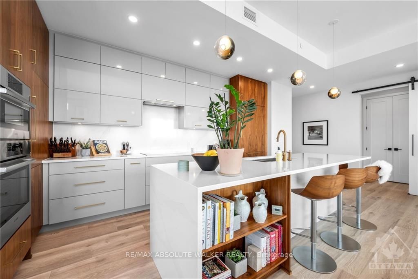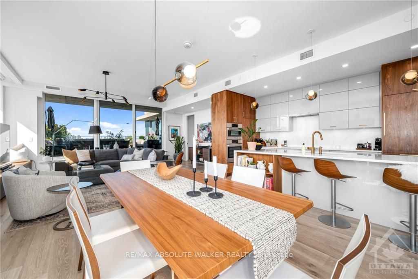$1,895,000
Available - For Sale
Listing ID: X9520354
570 DE MAZENOD Ave , Unit 905, Glebe - Ottawa East and Area, K1S 5X2, Ontario
| Flooring: Tile, Discover sophisticated functionality in this custom 2-bedroom, 2-bathroom penthouse with over $250k in upgrades. Showcasing a stylish mid-century modern aesthetic, this open-concept design features wall-to-wall windows and superior finishes throughout. The designer-inspired kitchen blends form & function, boasting custom millwork, integrated appliances, quartz countertops, a social island & seamless sight-lines. A distinct dining room and stylish living room, separated by a linear gas fireplace, merge casual & formal spaces primed for entertaining. The primary suite is a serene retreat, complete with dual WICs & a 4pc ensuite w/radiant heated floors, while a second bedroom w/built-in millwork is complemented by a full bathroom. Enjoy over 550sqft of outdoor space w/stunning vistas of the Ottawa River & city skyline. Two parking spaces & two storage lockers add convenience. Located in Greystone Village in Ottawa East, a community rich in amenities, parks, the Canal, Ottawa River & more, Flooring: Hardwood |
| Price | $1,895,000 |
| Taxes: | $14750.00 |
| Maintenance Fee: | 1174.19 |
| Address: | 570 DE MAZENOD Ave , Unit 905, Glebe - Ottawa East and Area, K1S 5X2, Ontario |
| Province/State: | Ontario |
| Condo Corporation No | The R |
| Directions/Cross Streets: | Main St. to Clegg St. to Telmon St. to De Mazenod Ave. OR Main St. to Hazel St. to Deschatelets Ave. |
| Rooms: | 11 |
| Rooms +: | 0 |
| Bedrooms: | 2 |
| Bedrooms +: | 0 |
| Kitchens: | 1 |
| Kitchens +: | 0 |
| Family Room: | N |
| Basement: | None |
| Property Type: | Condo Apt |
| Style: | Apartment |
| Exterior: | Brick, Concrete |
| Garage(/Parking)Space: | 2.00 |
| Pet Permited: | Y |
| Building Amenities: | Exercise Room, Guest Suites, Party/Meeting Room, Recreation Room, Visitor Parking |
| Property Features: | Park, Public Transit, Rec Centre |
| Maintenance: | 1174.19 |
| Building Insurance Included: | Y |
| Fireplace/Stove: | Y |
| Heat Source: | Gas |
| Heat Type: | Forced Air |
| Central Air Conditioning: | Central Air |
| Ensuite Laundry: | Y |
$
%
Years
This calculator is for demonstration purposes only. Always consult a professional
financial advisor before making personal financial decisions.
| Although the information displayed is believed to be accurate, no warranties or representations are made of any kind. |
| RE/MAX ABSOLUTE WALKER REALTY |
|
|
.jpg?src=Custom)
Dir:
416-548-7854
Bus:
416-548-7854
Fax:
416-981-7184
| Virtual Tour | Book Showing | Email a Friend |
Jump To:
At a Glance:
| Type: | Condo - Condo Apt |
| Area: | Ottawa |
| Municipality: | Glebe - Ottawa East and Area |
| Neighbourhood: | 4407 - Ottawa East |
| Style: | Apartment |
| Tax: | $14,750 |
| Maintenance Fee: | $1,174.19 |
| Beds: | 2 |
| Baths: | 2 |
| Garage: | 2 |
| Fireplace: | Y |
Locatin Map:
Payment Calculator:
- Color Examples
- Green
- Black and Gold
- Dark Navy Blue And Gold
- Cyan
- Black
- Purple
- Gray
- Blue and Black
- Orange and Black
- Red
- Magenta
- Gold
- Device Examples




























































