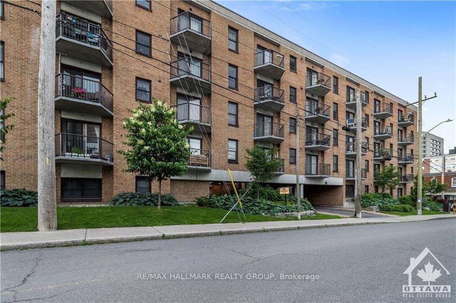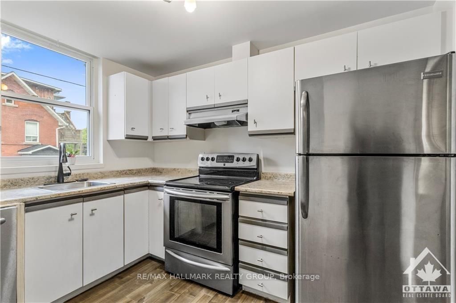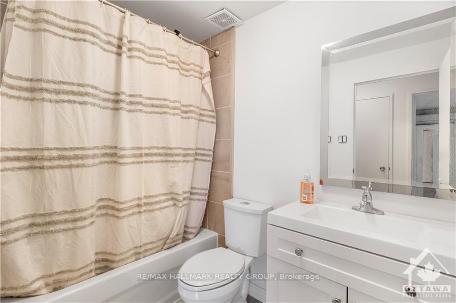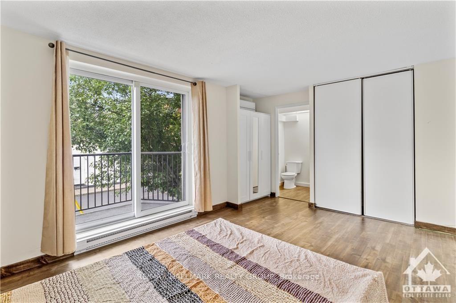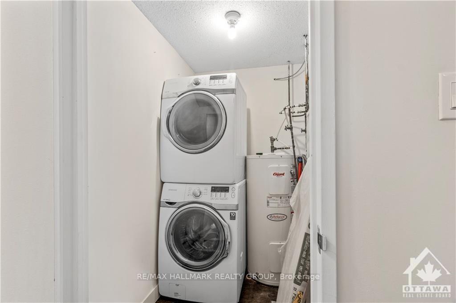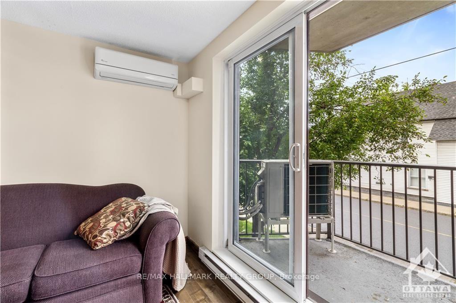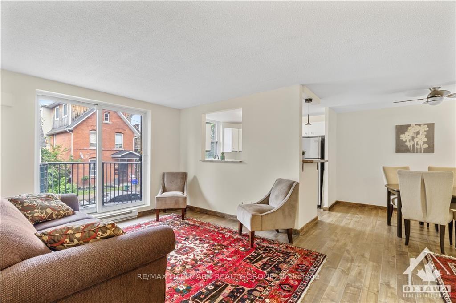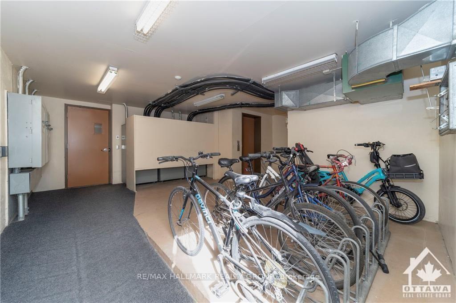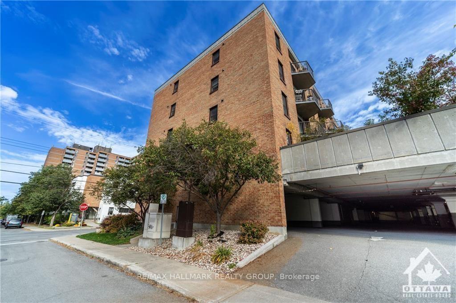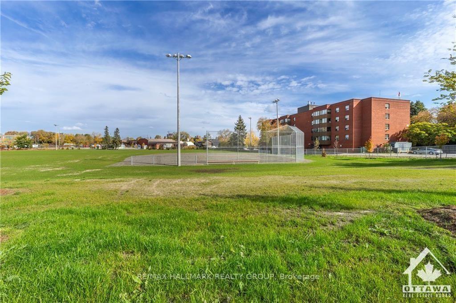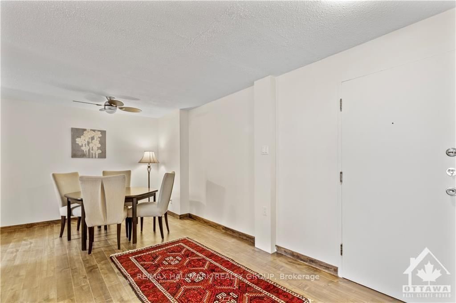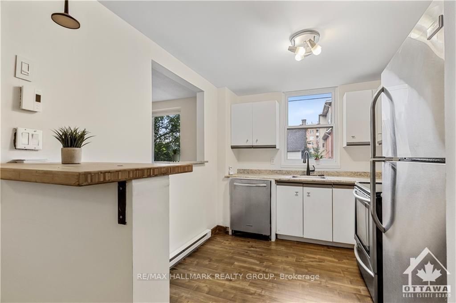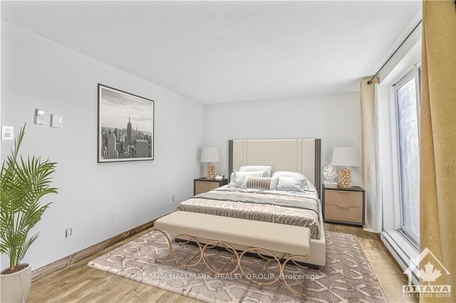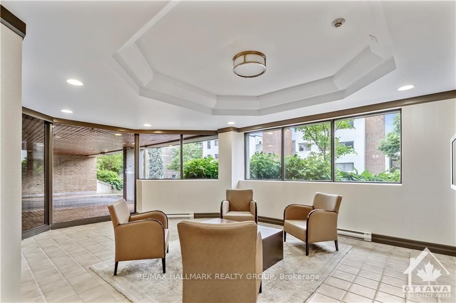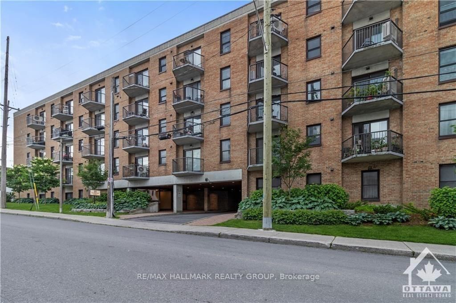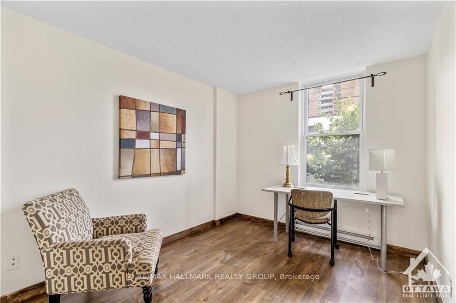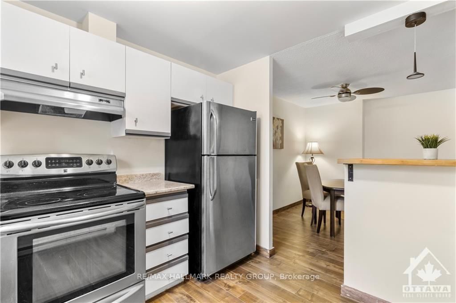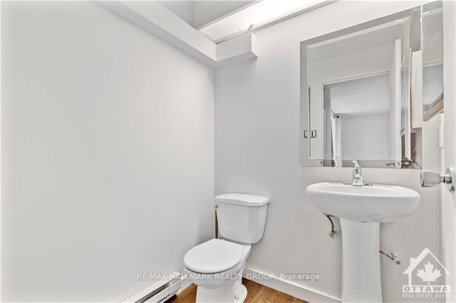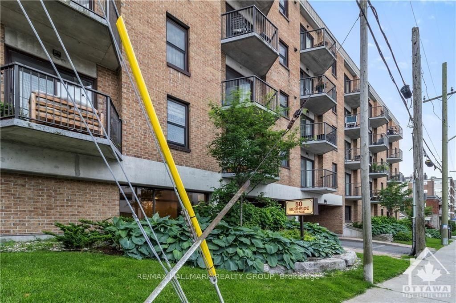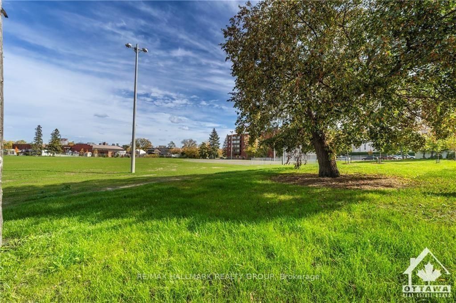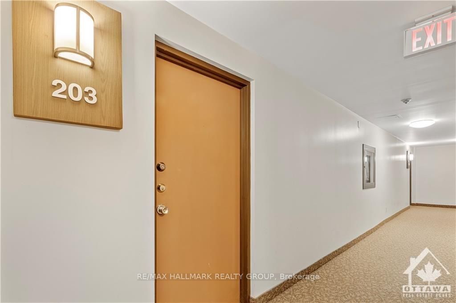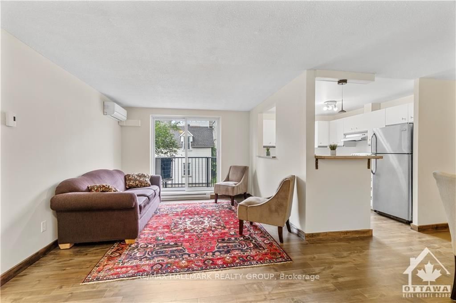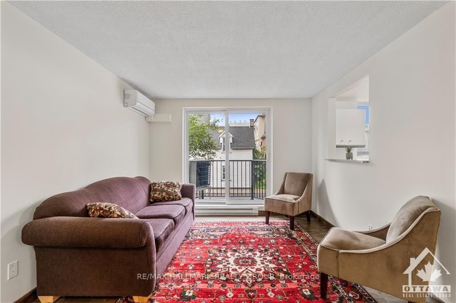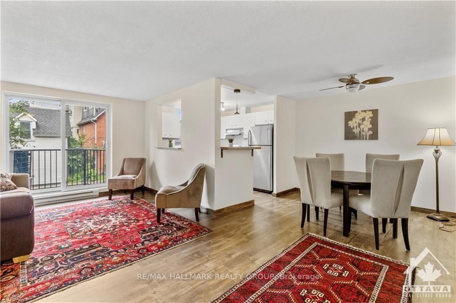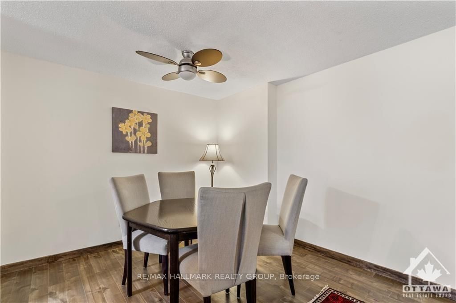$444,000
Available - For Sale
Listing ID: X9520425
50 BURNSIDE Ave , Unit 203, West Centre Town, K1Y 2M2, Ontario
| Flooring: Laminate, Welcome to 50 Burnside Ave #203, where city living meets nature's charm. Immerse yourself in the vibrant culture of trendy Wellington Village, boasting an array of cafes, rest, and entertainment options. Savor local produce from the Parkdale Market and enjoy picturesque cycling or jogging along the Ottawa River. Embrace the seasons with summer cross-cntry trails and winter skiing.This stunning 2-bed, 2-bath condo has it all, new floor, new bath, new tiles, sink,: 2 balconies perfect for your morning coffee, in-unit laundry, ac, & covrd parking. The property features approximately $45,000 worth of reno and upgrades, The updated Central Park, complete with a splash pad and numerous activities, is just around the corner. Located close to Tunney's Pasture, Sir John A Macdonald Parkway, and the new LRT, this exceptional property combines convenience with the best of urban and outdoor living.Don't miss this opportunity to live within min of everything Ottawa! close to DT. call for more info. |
| Price | $444,000 |
| Taxes: | $2996.00 |
| Maintenance Fee: | 479.00 |
| Address: | 50 BURNSIDE Ave , Unit 203, West Centre Town, K1Y 2M2, Ontario |
| Province/State: | Ontario |
| Directions/Cross Streets: | From Parkdale Av, go east on Burnside. |
| Rooms: | 8 |
| Rooms +: | 0 |
| Bedrooms: | 2 |
| Bedrooms +: | 0 |
| Kitchens: | 1 |
| Kitchens +: | 0 |
| Family Room: | N |
| Basement: | None |
| Property Type: | Condo Apt |
| Style: | Apartment |
| Exterior: | Brick |
| Garage Type: | Underground |
| Garage(/Parking)Space: | 1.00 |
| Pet Permited: | Y |
| Property Features: | Public Trans |
| Maintenance: | 479.00 |
| Building Insurance Included: | Y |
| Heat Source: | Electric |
| Heat Type: | Baseboard |
| Central Air Conditioning: | Other |
| Ensuite Laundry: | Y |
$
%
Years
This calculator is for demonstration purposes only. Always consult a professional
financial advisor before making personal financial decisions.
| Although the information displayed is believed to be accurate, no warranties or representations are made of any kind. |
| RE/MAX HALLMARK REALTY GROUP |
|
|
.jpg?src=Custom)
Dir:
416-548-7854
Bus:
416-548-7854
Fax:
416-981-7184
| Book Showing | Email a Friend |
Jump To:
At a Glance:
| Type: | Condo - Condo Apt |
| Area: | Ottawa |
| Municipality: | West Centre Town |
| Neighbourhood: | 4201 - Mechanicsville |
| Style: | Apartment |
| Tax: | $2,996 |
| Maintenance Fee: | $479 |
| Beds: | 2 |
| Baths: | 2 |
| Garage: | 1 |
Locatin Map:
Payment Calculator:
- Color Examples
- Green
- Black and Gold
- Dark Navy Blue And Gold
- Cyan
- Black
- Purple
- Gray
- Blue and Black
- Orange and Black
- Red
- Magenta
- Gold
- Device Examples

