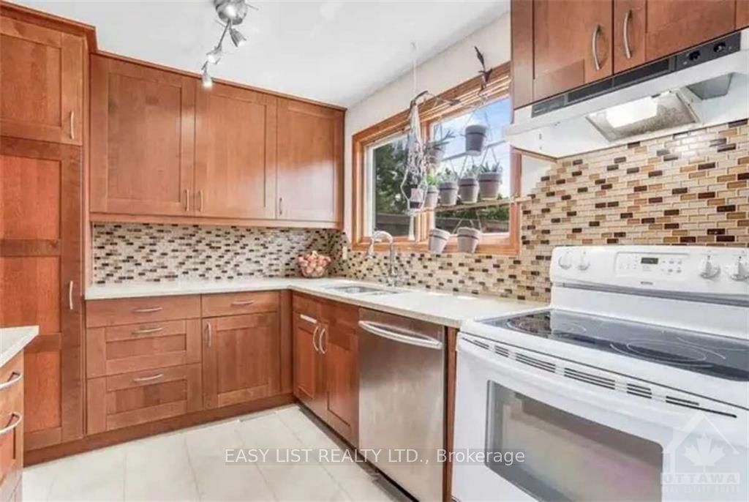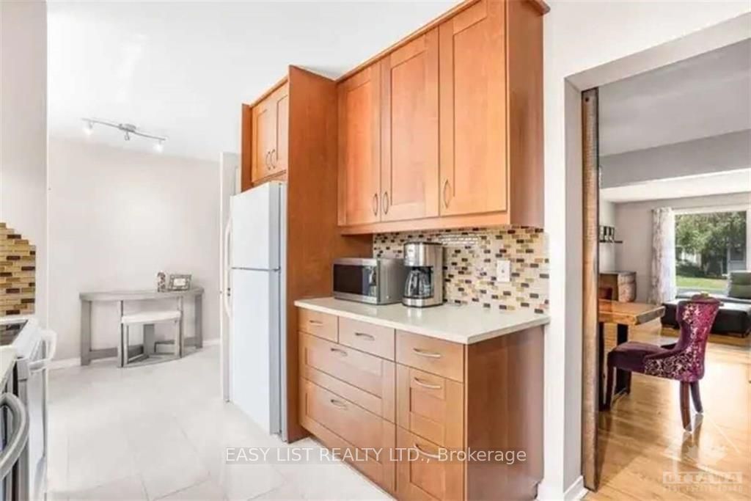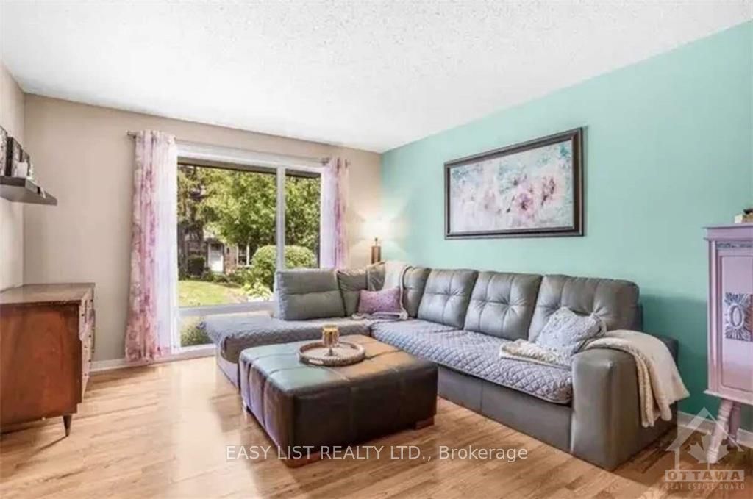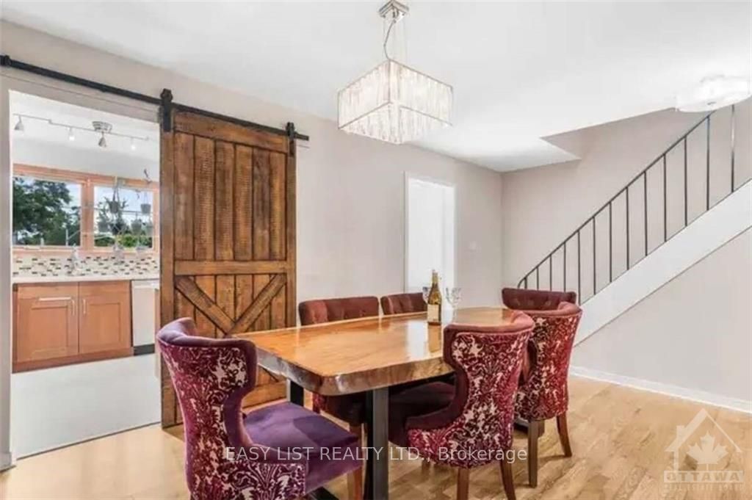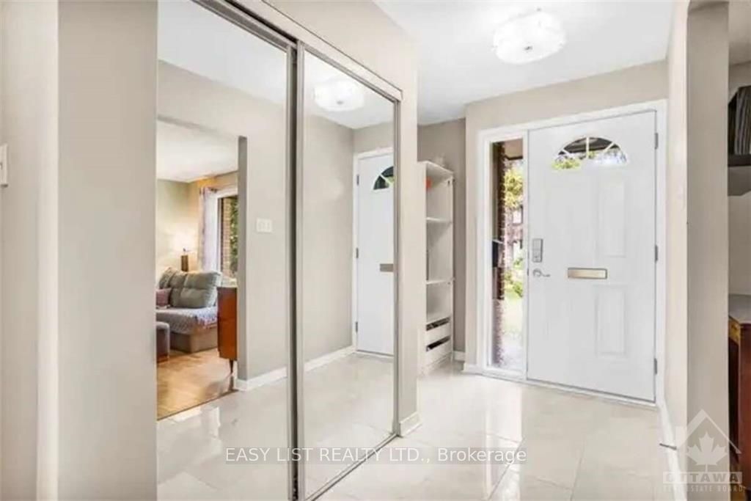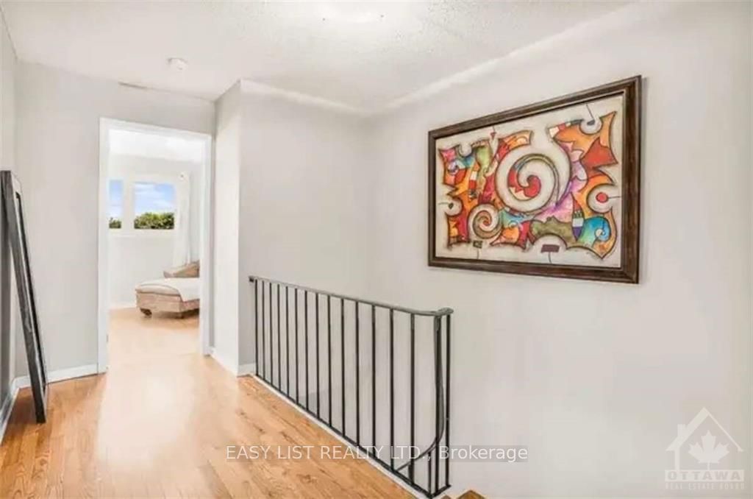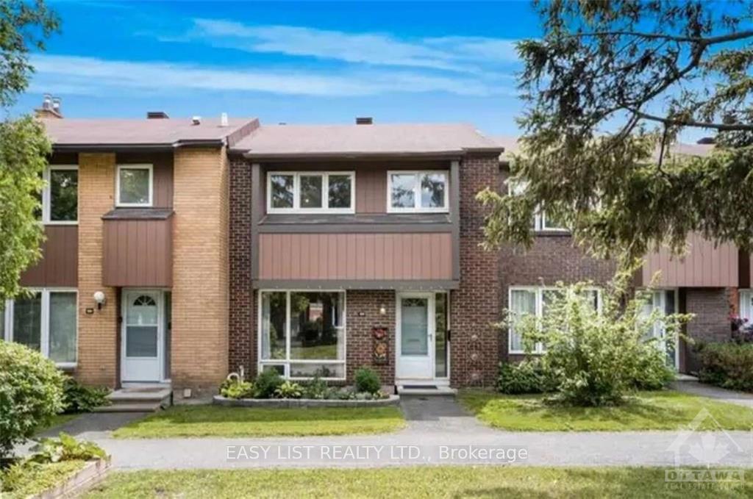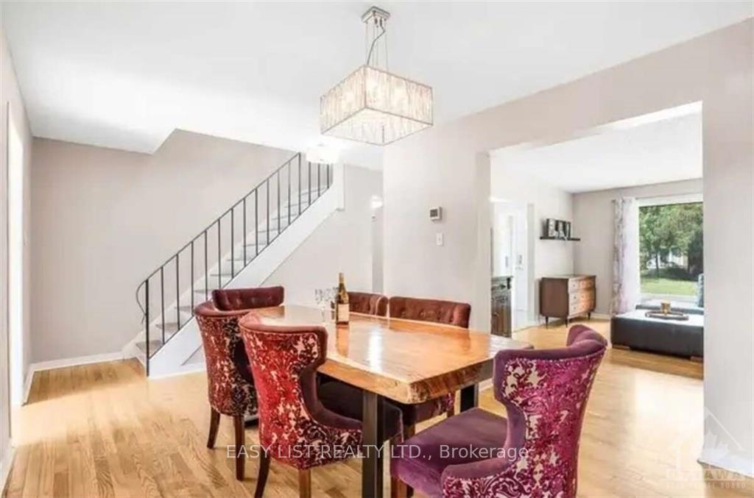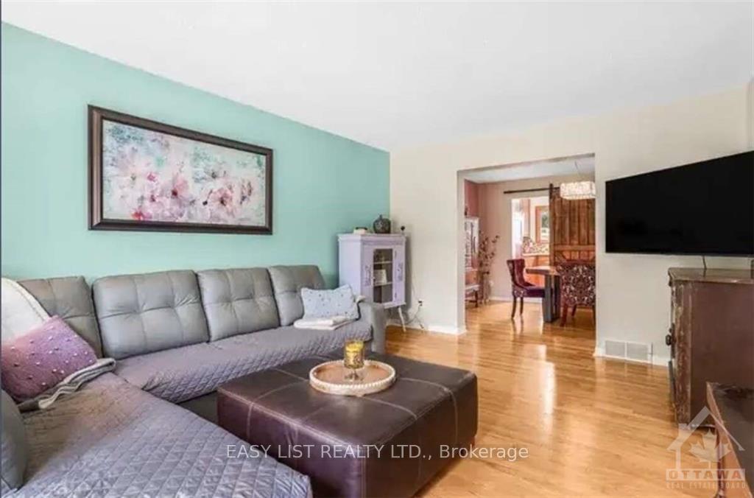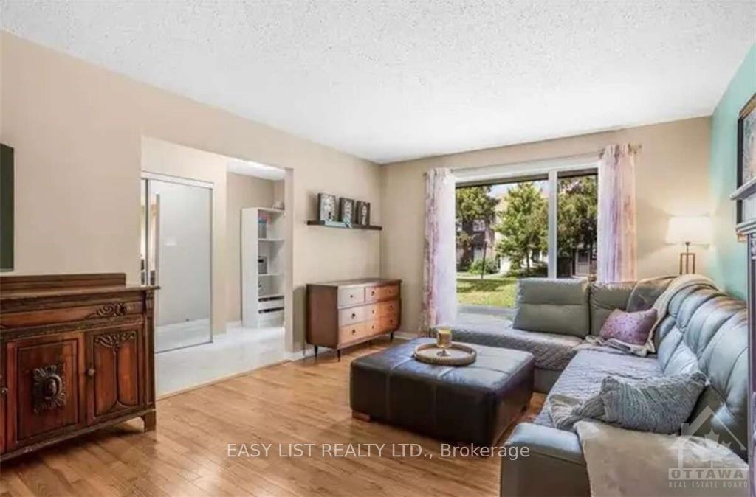$499,900
Available - For Sale
Listing ID: X9516346
2111 MONTREAL Rd , Unit 189, Beacon Hill North - South and Area, K1J 8M8, Ontario
| For additional information, please click on "More Information" button below. Welcome to this beautiful and stylish townhome. Located in desirable Beacon Hill North within close proximity to schools, grocery stores, parks, off-leash dog park, highway and the upcoming LRT station. The townhome is an original 4 bedroom unit that has now been converted into a spacious 3 bedrooms. It features one full bath with double vanity on the second floor and a half bath in the basement. A partially finished basement adds extra space for home office, family room or home gym. House has been thoroughly painted with neutral colours. Fenced backyard, park-like community setting offers an space for entertaining. The outdoor saltwater swimming pool offers an escape during hot summer days., Flooring: Hardwood, Flooring: Ceramic, Flooring: Laminate |
| Price | $499,900 |
| Taxes: | $2787.00 |
| Assessment: | $221000 |
| Assessment Year: | 2021 |
| Maintenance Fee: | 489.00 |
| Address: | 2111 MONTREAL Rd , Unit 189, Beacon Hill North - South and Area, K1J 8M8, Ontario |
| Province/State: | Ontario |
| Directions/Cross Streets: | FROM SINCLAIR ST TO MONTREAL RD |
| Rooms: | 7 |
| Rooms +: | 2 |
| Bedrooms: | 3 |
| Bedrooms +: | 0 |
| Kitchens: | 1 |
| Kitchens +: | 0 |
| Family Room: | N |
| Basement: | Part Bsmt, Part Fin |
| Property Type: | Condo Townhouse |
| Style: | 2-Storey |
| Exterior: | Brick |
| Garage Type: | Other |
| Garage(/Parking)Space: | 0.00 |
| Pet Permited: | Y |
| Building Amenities: | Outdoor Pool, Visitor Parking |
| Property Features: | Major Highwa, Park, Public Transit |
| Maintenance: | 489.00 |
| Water Included: | Y |
| Heat Source: | Gas |
| Heat Type: | Forced Air |
| Central Air Conditioning: | Central Air |
| Ensuite Laundry: | Y |
$
%
Years
This calculator is for demonstration purposes only. Always consult a professional
financial advisor before making personal financial decisions.
| Although the information displayed is believed to be accurate, no warranties or representations are made of any kind. |
| EASY LIST REALTY LTD. |
|
|
.jpg?src=Custom)
Dir:
416-548-7854
Bus:
416-548-7854
Fax:
416-981-7184
| Virtual Tour | Book Showing | Email a Friend |
Jump To:
At a Glance:
| Type: | Condo - Condo Townhouse |
| Area: | Ottawa |
| Municipality: | Beacon Hill North - South and Area |
| Neighbourhood: | 2105 - Beaconwood |
| Style: | 2-Storey |
| Tax: | $2,787 |
| Maintenance Fee: | $489 |
| Beds: | 3 |
| Baths: | 2 |
Locatin Map:
Payment Calculator:
- Color Examples
- Green
- Black and Gold
- Dark Navy Blue And Gold
- Cyan
- Black
- Purple
- Gray
- Blue and Black
- Orange and Black
- Red
- Magenta
- Gold
- Device Examples

