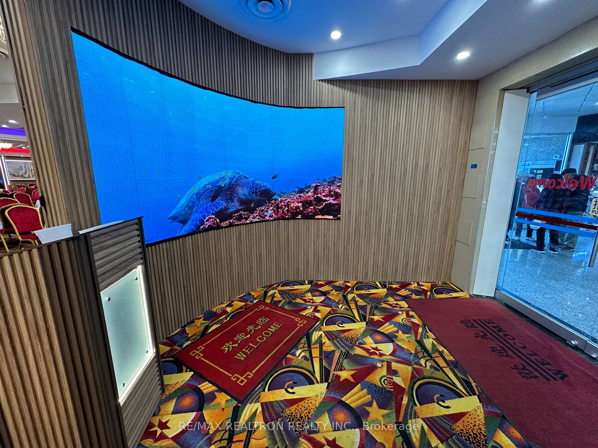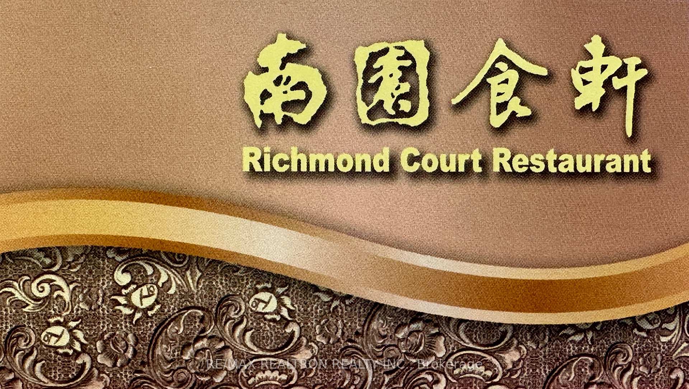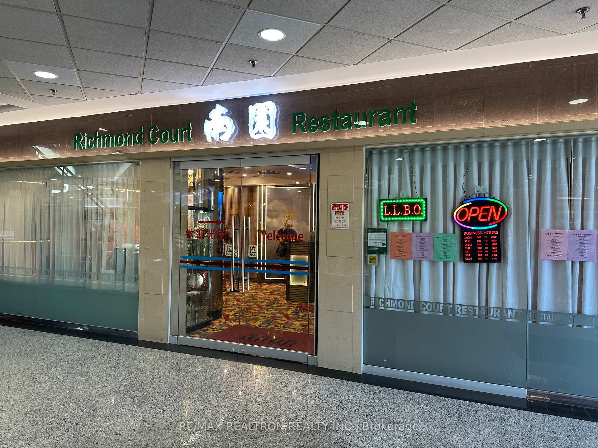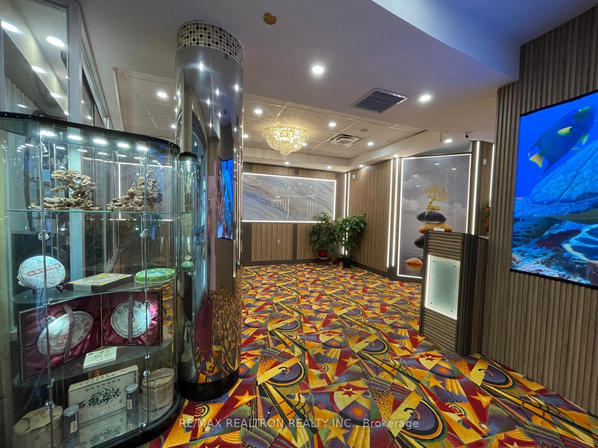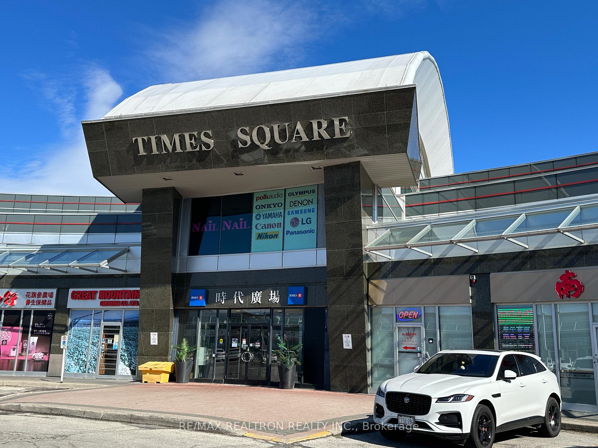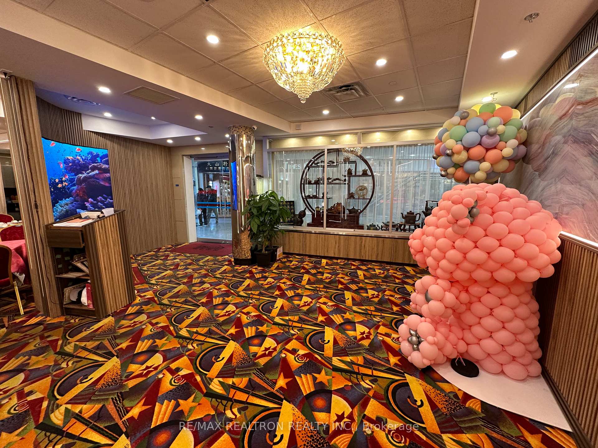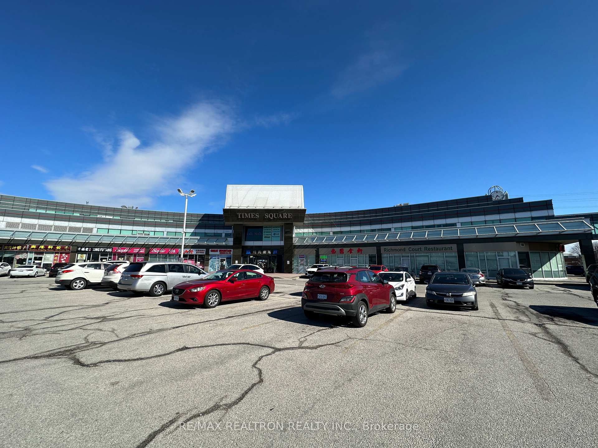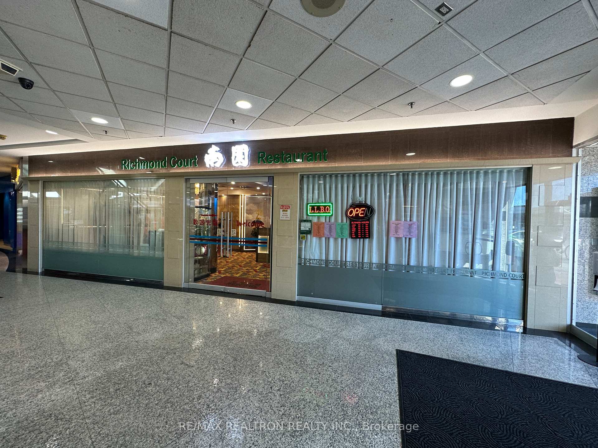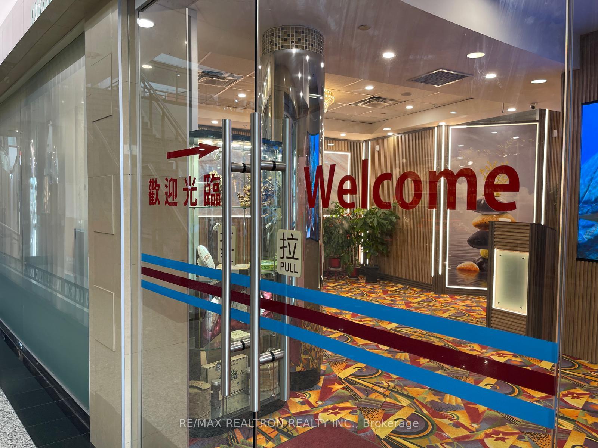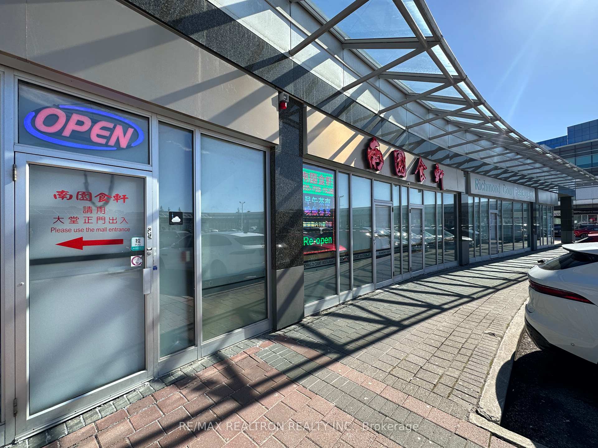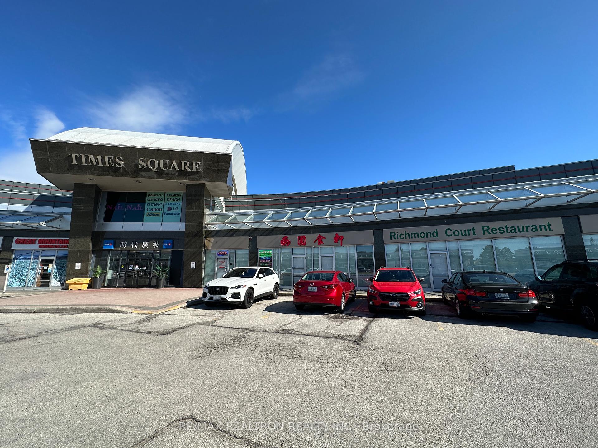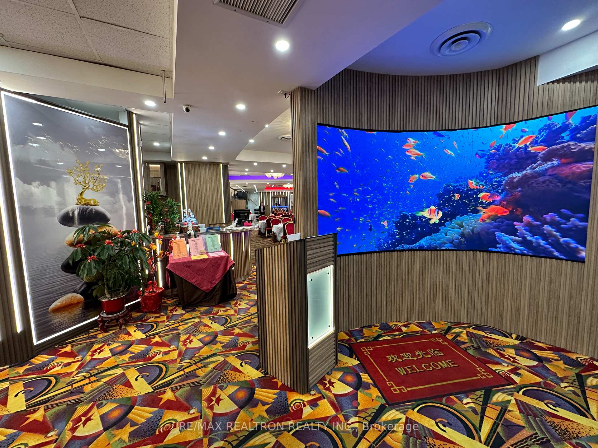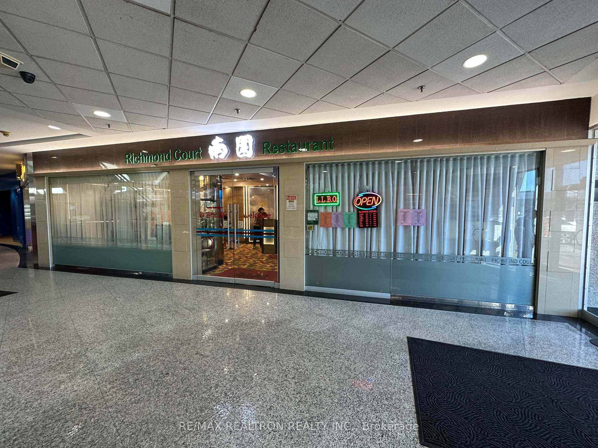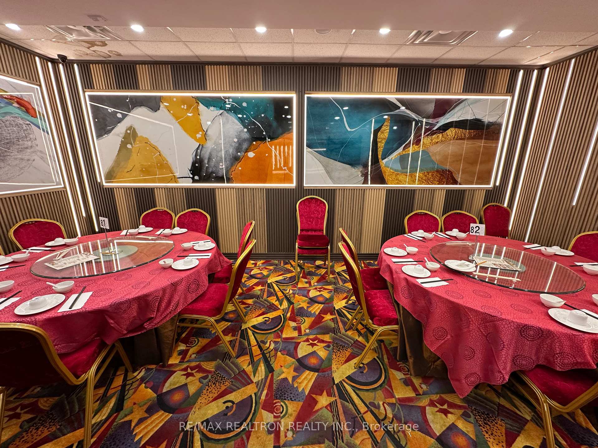$599,000
Available - For Sale
Listing ID: N10428297
550 Highway 7 Way East , Unit 6, Richmond Hill, L4B 3Z4, Ontario
| BUSINESS FOR SALE - Well Known Richmond Court Chinese Restaurant In Times Sq Richmond Hill. OWNER RETIRES After Over 30 Years Being The Sole Owner/An Anchor Leading Role In The Restaurant Industry. 6 Combined Units Of 6,132 Sf On Main Floor + 2,955 Sf In Basement. Unit #: 6, 8, 27, 28, 29, 30. Newly Renovated With $$ Leasehold Improvement. Over 200 Guests Capacity . Full Scale Of Commercial/Industrial Kitchen 600 Volts/400Amp With BBQ Stove/Oven, Exhaust Fans, Walk In Deep Freezers., Main Floor Guest Washrooms., Loading Door Directly From Underground Garage ...Etc Etc !! FIRST TIME ON MARKET FOR SALE, DONT MISS THIS OPPORTUNITY ! |
| Extras: LLBO, LED Display Screen, 40'Exh Fan, 5 W/I Freezers.Glass Display Cabinets, Indoor/Outdoor Exits & Entrances.***Ample Parking On Surface & Underground*** NEW LEASE WILL BE PROVIDED.*** $38/Sf Net On Main Floor & $22/Sf Net In Basement.*** |
| Price | $599,000 |
| Minimum Rental Term: | 36 |
| Maximum Rental Term: | 60 |
| Taxes: | $47599.52 |
| Tax Type: | Annual |
| Occupancy by: | Owner |
| Address: | 550 Highway 7 Way East , Unit 6, Richmond Hill, L4B 3Z4, Ontario |
| Apt/Unit: | 6 |
| Postal Code: | L4B 3Z4 |
| Province/State: | Ontario |
| Legal Description: | Unit #: 6, 8, 27, 28, 29, 30 |
| Directions/Cross Streets: | Leslie/Hwy 7 E |
| Category: | Without Property |
| Use: | Restaurant |
| Building Percentage: | N |
| Total Area: | 9087.00 |
| Total Area Code: | Sq Ft |
| Retail Area: | 6132 |
| Retail Area Code: | Sq Ft |
| Area Influences: | Major Highway Public Transit |
| Business/Building Name: | Richmond Court Restaurant |
| Financial Statement: | N |
| Chattels: | Y |
| Franchise: | N |
| Days Open: | 7 |
| Hours Open: | 9-11pm |
| Employees #: | 10 |
| Seats: | 200 |
| LLBO: | Y |
| Year Expenses: | 2024 |
| Expenses Actual/Estimated: | $Est |
| Washrooms: | 5 |
| Outside Storage: | N |
| Crane: | N |
| Clear Height Feet: | 11 |
| Volts: | 600 |
| Grade Level Shipping Doors #: | 1 |
| Height Feet: | 8 |
| Heat Type: | Gas Forced Air Open |
| Central Air Conditioning: | Y |
| Elevator Lift: | Public |
| Sewers: | San+Storm Avail |
| Water: | Municipal |
$
%
Years
This calculator is for demonstration purposes only. Always consult a professional
financial advisor before making personal financial decisions.
| Although the information displayed is believed to be accurate, no warranties or representations are made of any kind. |
| RE/MAX REALTRON REALTY INC. |
|
|
.jpg?src=Custom)
Dir:
416-548-7854
Bus:
416-548-7854
Fax:
416-981-7184
| Book Showing | Email a Friend |
Jump To:
At a Glance:
| Type: | Com - Sale Of Business |
| Area: | York |
| Municipality: | Richmond Hill |
| Neighbourhood: | Beaver Creek Business Park |
| Tax: | $47,599.52 |
| Baths: | 5 |
Locatin Map:
Payment Calculator:
- Color Examples
- Green
- Black and Gold
- Dark Navy Blue And Gold
- Cyan
- Black
- Purple
- Gray
- Blue and Black
- Orange and Black
- Red
- Magenta
- Gold
- Device Examples

