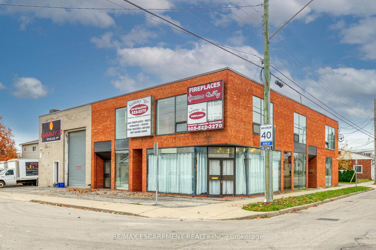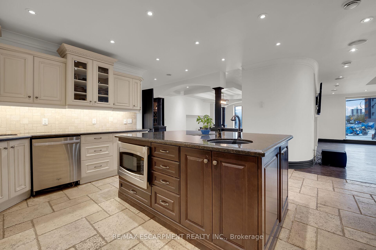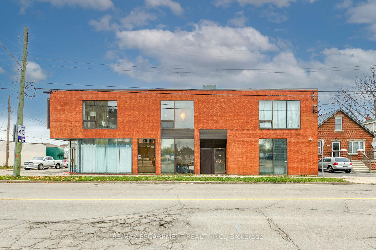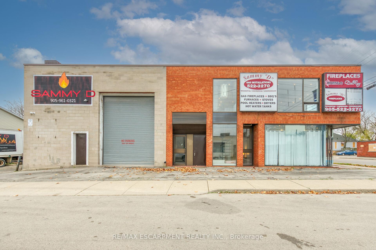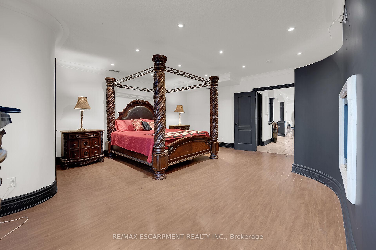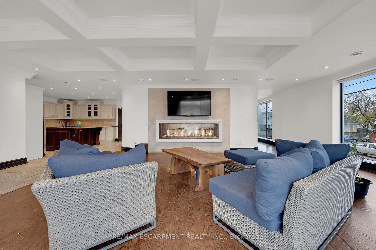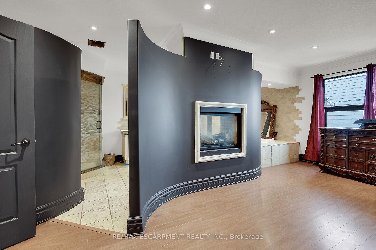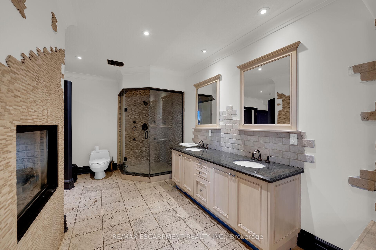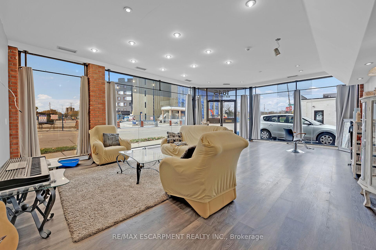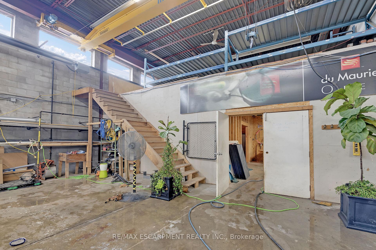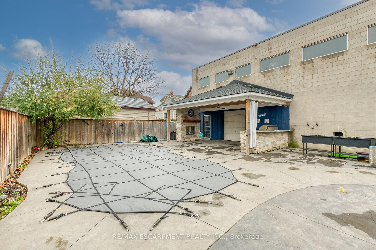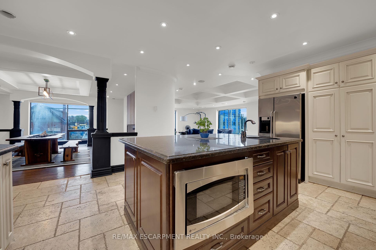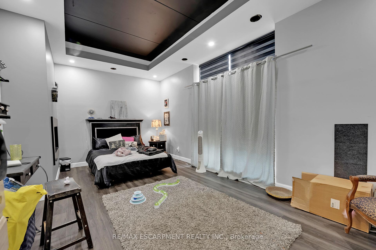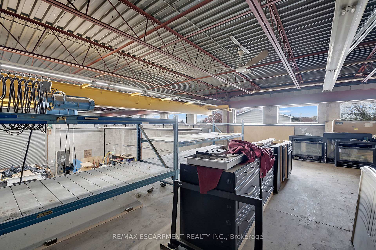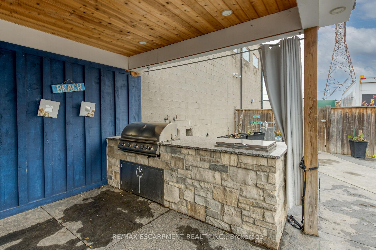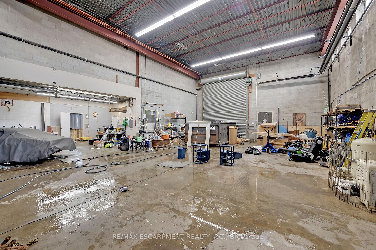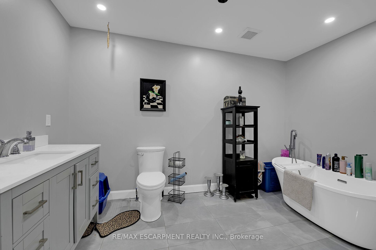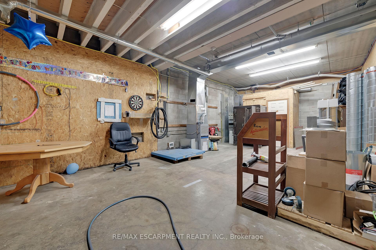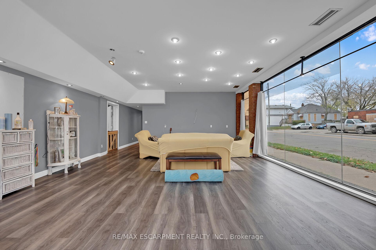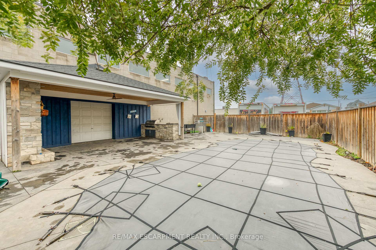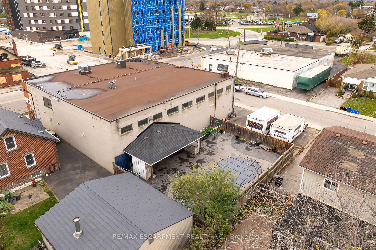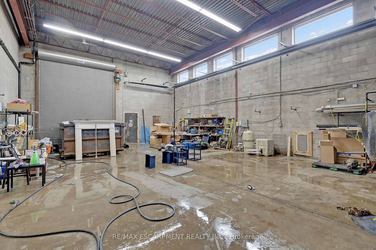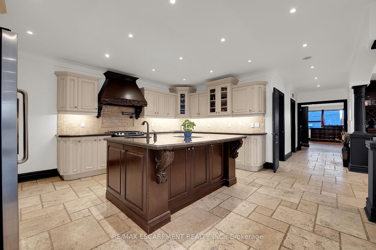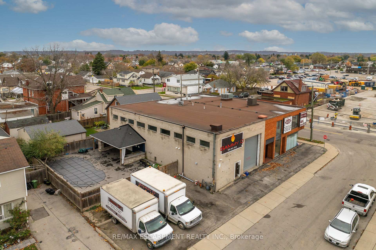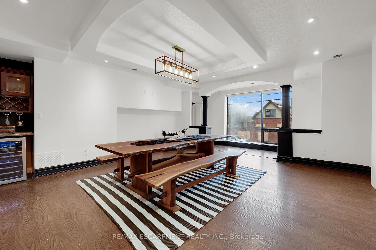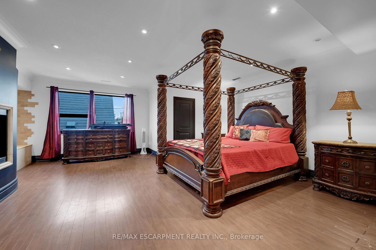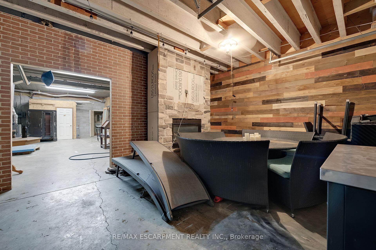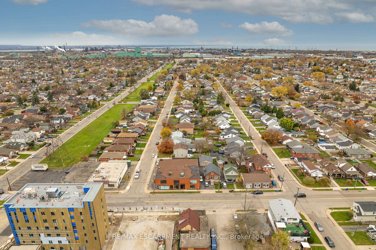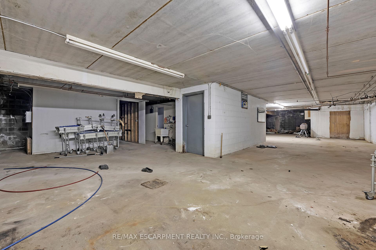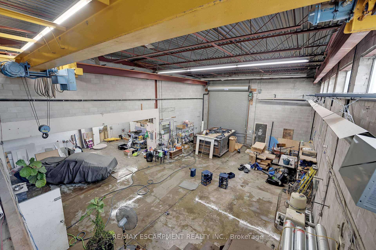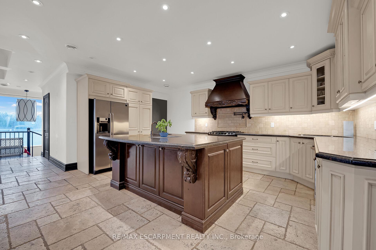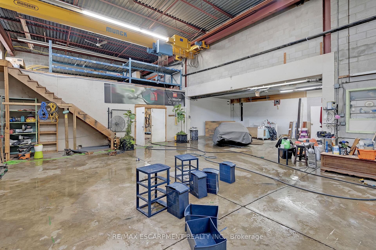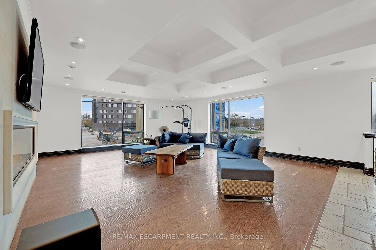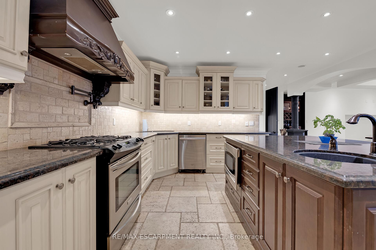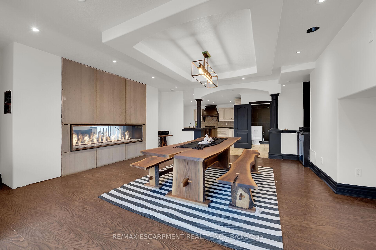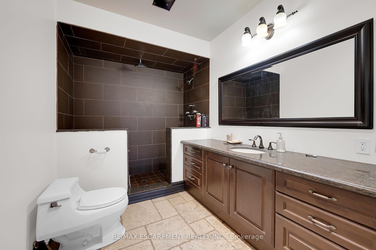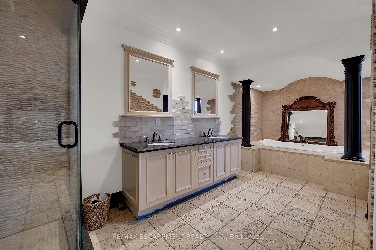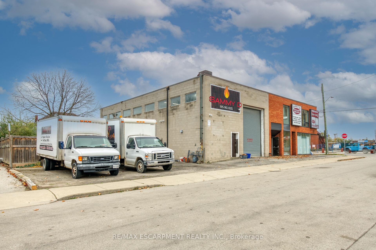$2,799,900
Available - For Sale
Listing ID: X10427545
1645 Main St East , Hamilton, L8H 1C7, Ontario
| Ideally located, Exceptionally built 7,842 sq ft Commercial building on sought after Main Street East. This prime property offers incredible exposure with corner lot location, great street front presence & ample parking. The interior features 3 levels of exquisitely planned space highlighted by industrial shop open area complete with overhead crane, 21 ft ceilings, concrete floor, hydro, & independent heat, oversized upper level mezzanine for storage, front office, MF office & kitchen with walk out to entertaining area featuring inground pool & stamped concrete surround, outdoor kitchen & gas fireplace set in stone hearth. The upper level residential apartment was formerly used as prestige office space and offers gourmet kitchen ,hardwood flooring, living room, office area, dining room, & primary suite. Full unfished basement includes mechanicals and offers valuable storage area & more space. The ideal live in and work location or convert back to full commercial space. |
| Price | $2,799,900 |
| Taxes: | $19734.00 |
| Tax Type: | Annual |
| Occupancy by: | Vacant |
| Address: | 1645 Main St East , Hamilton, L8H 1C7, Ontario |
| Postal Code: | L8H 1C7 |
| Province/State: | Ontario |
| Legal Description: | LT 796 & PT LT 797, PL 640 , AS IN VM109 |
| Lot Size: | 70.00 x 112.20 (Feet) |
| Directions/Cross Streets: | HIGHWAY 8 TO MAIN ST E |
| Category: | Multi-Use |
| Use: | Other |
| Building Percentage: | Y |
| Total Area: | 7842.00 |
| Total Area Code: | Sq Ft |
| Retail Area: | 0 |
| Retail Area Code: | Sq Ft |
| Sprinklers: | N |
| Rail: | N |
| Heat Type: | Gas Forced Air Open |
| Central Air Conditioning: | Y |
| Elevator Lift: | None |
| Water: | Municipal |
$
%
Years
This calculator is for demonstration purposes only. Always consult a professional
financial advisor before making personal financial decisions.
| Although the information displayed is believed to be accurate, no warranties or representations are made of any kind. |
| RE/MAX ESCARPMENT REALTY INC. |
|
|
.jpg?src=Custom)
Dir:
416-548-7854
Bus:
416-548-7854
Fax:
416-981-7184
| Virtual Tour | Book Showing | Email a Friend |
Jump To:
At a Glance:
| Type: | Com - Commercial/Retail |
| Area: | Hamilton |
| Municipality: | Hamilton |
| Neighbourhood: | Crown Point |
| Lot Size: | 70.00 x 112.20(Feet) |
| Tax: | $19,734 |
Locatin Map:
Payment Calculator:
- Color Examples
- Green
- Black and Gold
- Dark Navy Blue And Gold
- Cyan
- Black
- Purple
- Gray
- Blue and Black
- Orange and Black
- Red
- Magenta
- Gold
- Device Examples

