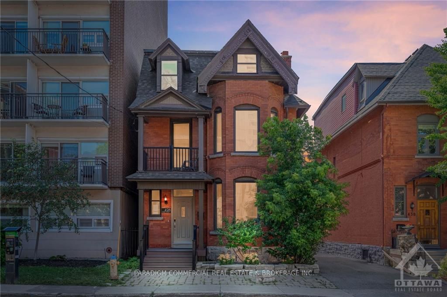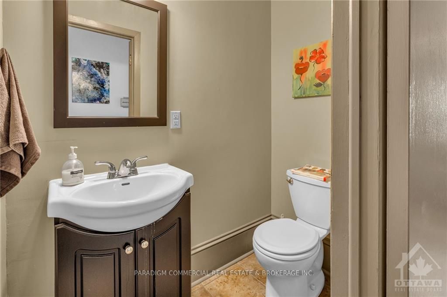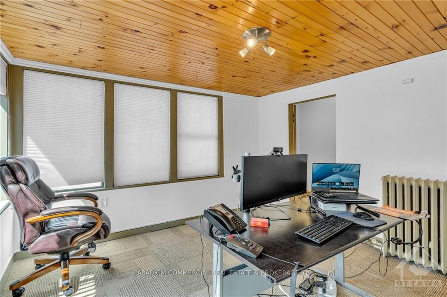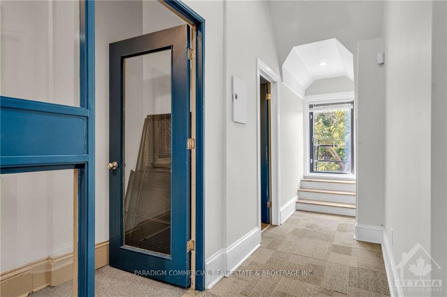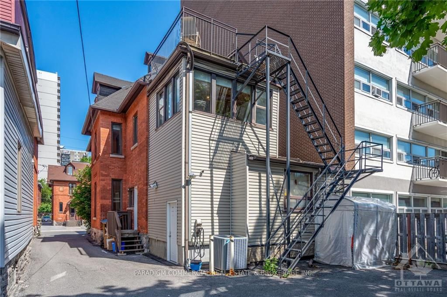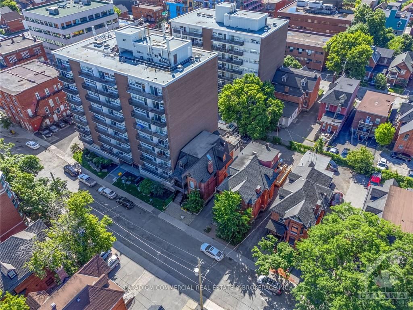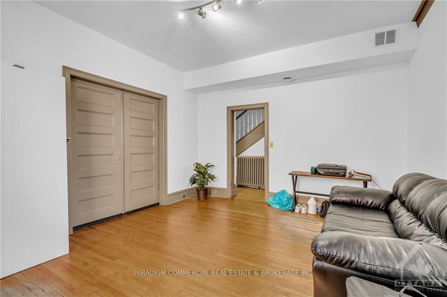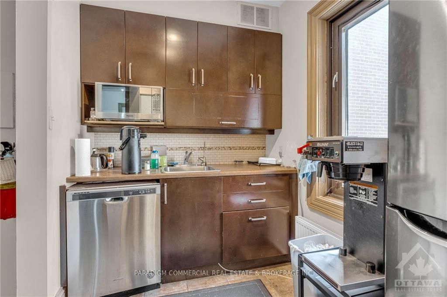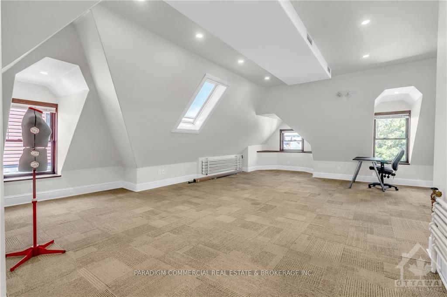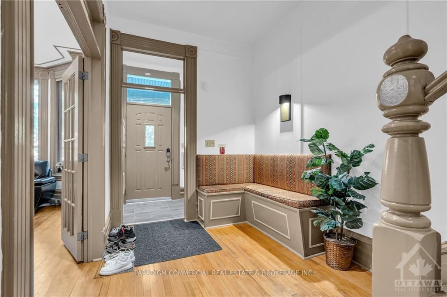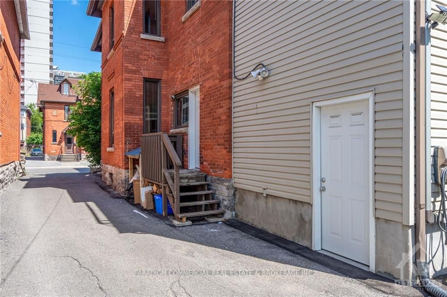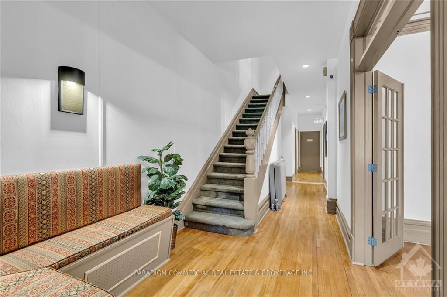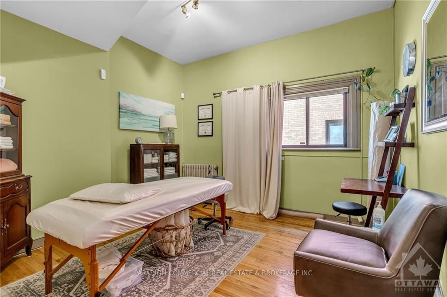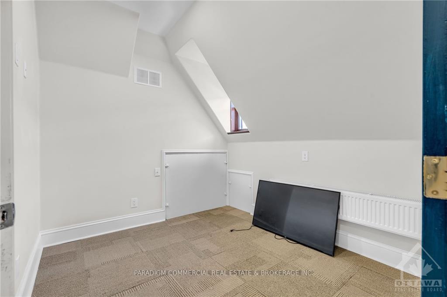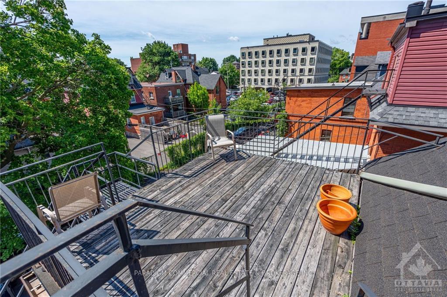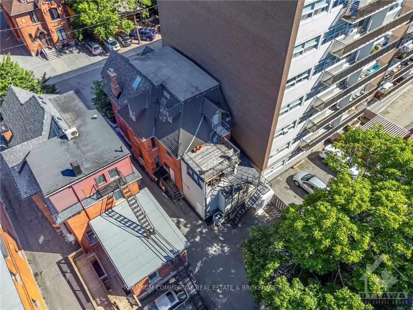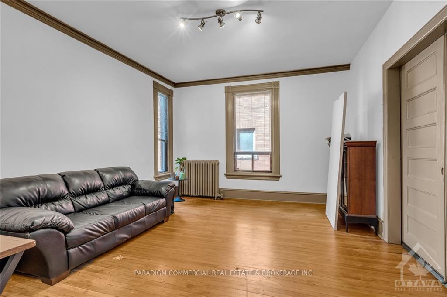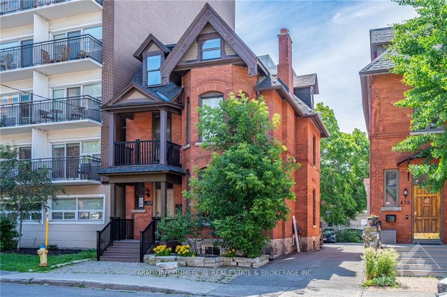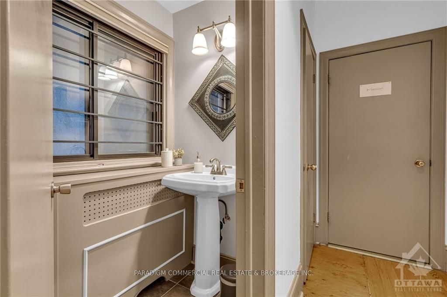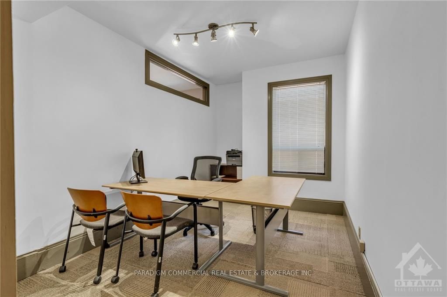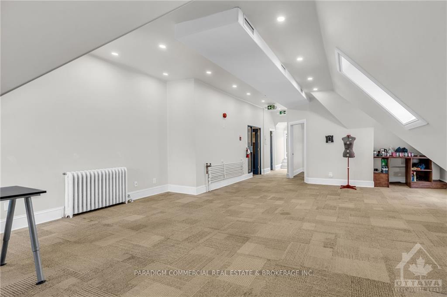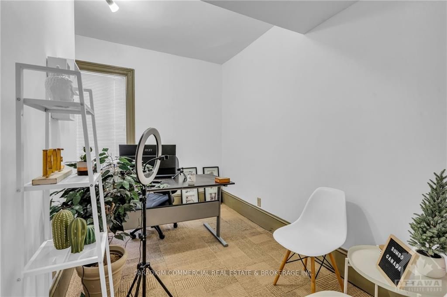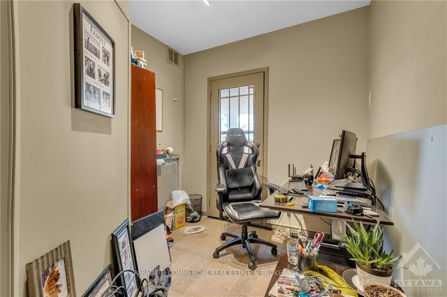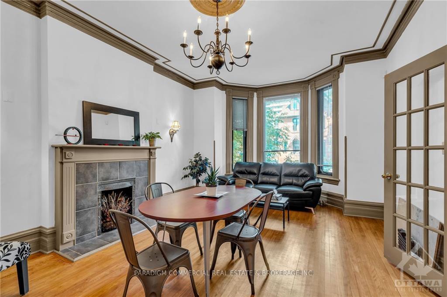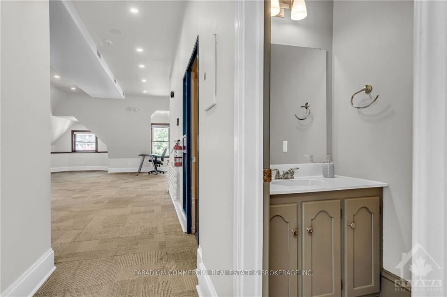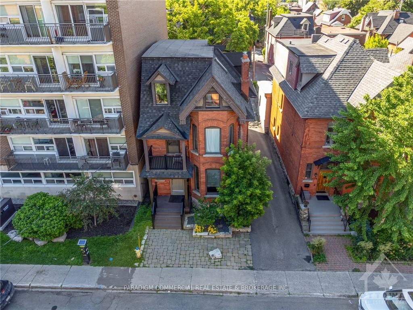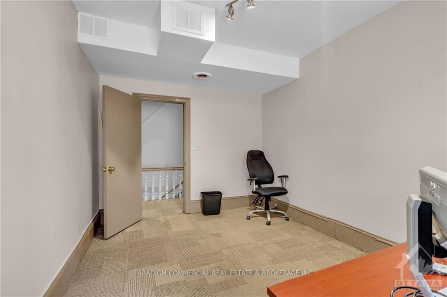$1,395,000
Available - For Sale
Listing ID: X9517876
428 GILMOUR St , Ottawa Centre, K2P 0R8, Ontario
| Discover an exceptional opportunity to own a beautifully appointed three-storey office building in Ottawa's vibrant Centretown. Centrally positioned between Bank and Kent Street, this 3,240 SF property combines convenience with prestige, making it the ideal space for businesses of all types. Impeccably maintained, the building exudes character and charm, offering a blend of open-concept work areas and enclosed offices that provide a move-in-ready environment sure to be appreciated by employees and clients alike. Currently partially owner-occupied with multi-tenanted leases in place, this versatile building caters to various users seeking a strategic location in the heart of the action. From the unique rooftop terrace to the open-concept third-floor workspace and ample onsite parking, this property presents a rare opportunity to own exceptional office space. |
| Price | $1,395,000 |
| Taxes: | $30000.00 |
| Occupancy by: | Tenant |
| Address: | 428 GILMOUR St , Ottawa Centre, K2P 0R8, Ontario |
| Postal Code: | K2P 0R8 |
| Province/State: | Ontario |
| Legal Description: | PT LT 38, PL 30671 , S/S OF GILMOUR ST, |
| Lot Size: | 35.60 x 109.00 (Feet) |
| Directions/Cross Streets: | Located on the South side of Gilmour between Kent Street and Bank Street. |
| Category: | Office |
| Total Area: | 3240.00 |
| Office/Appartment Area: | 3240 |
| Retail Area: | 0 |
| Gross Income/Sales: | $0 |
| Net Income Before Debt: | $0 |
$
%
Years
This calculator is for demonstration purposes only. Always consult a professional
financial advisor before making personal financial decisions.
| Although the information displayed is believed to be accurate, no warranties or representations are made of any kind. |
| PARADIGM COMMERCIAL REAL ESTATE & BROKERAGE INC. |
|
|
.jpg?src=Custom)
Dir:
416-548-7854
Bus:
416-548-7854
Fax:
416-981-7184
| Virtual Tour | Book Showing | Email a Friend |
Jump To:
At a Glance:
| Type: | Com - Office |
| Area: | Ottawa |
| Municipality: | Ottawa Centre |
| Neighbourhood: | 4103 - Ottawa Centre |
| Lot Size: | 35.60 x 109.00(Feet) |
| Tax: | $30,000 |
Locatin Map:
Payment Calculator:
- Color Examples
- Green
- Black and Gold
- Dark Navy Blue And Gold
- Cyan
- Black
- Purple
- Gray
- Blue and Black
- Orange and Black
- Red
- Magenta
- Gold
- Device Examples

