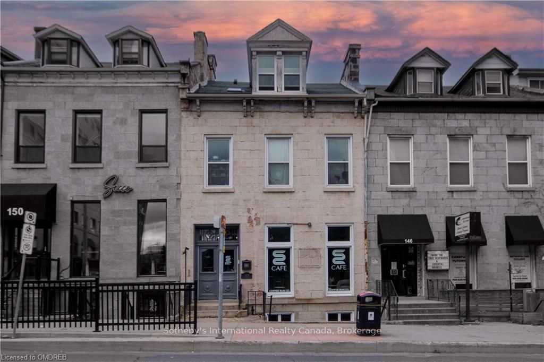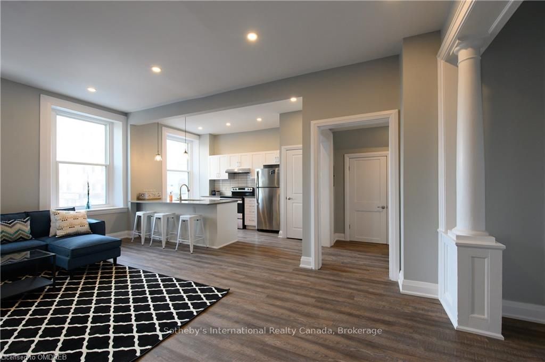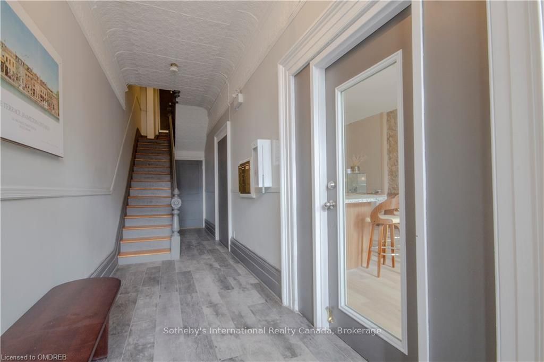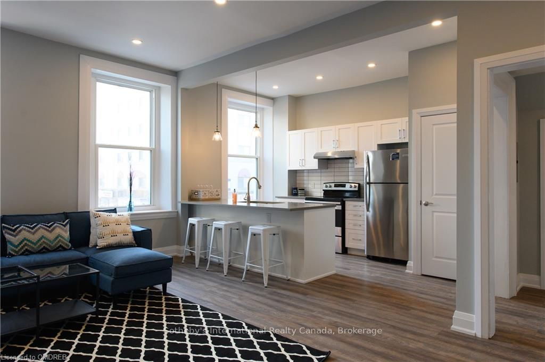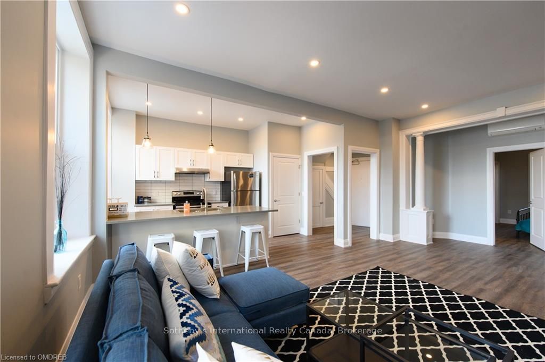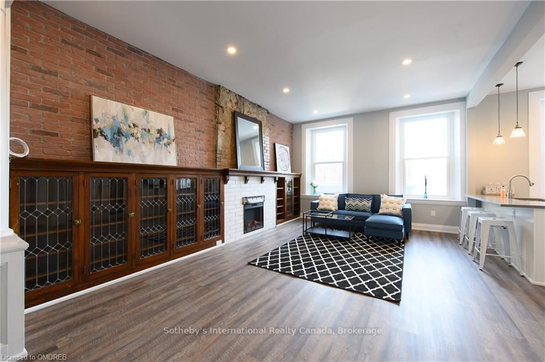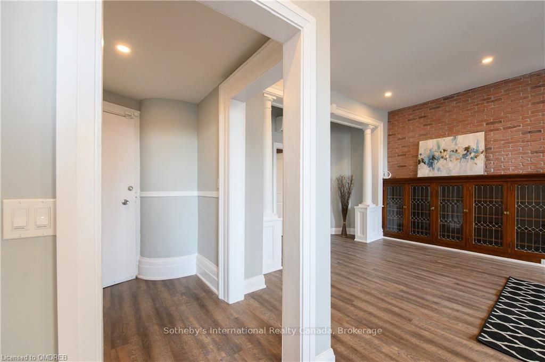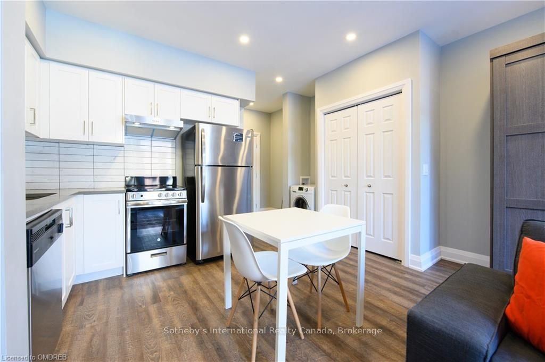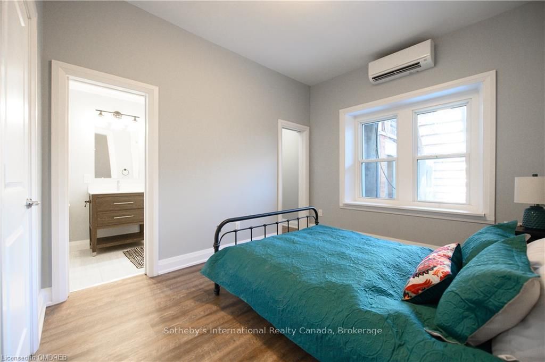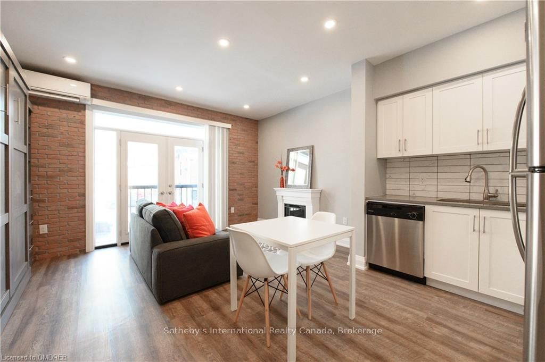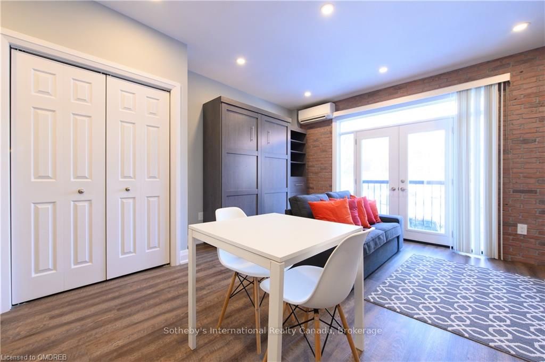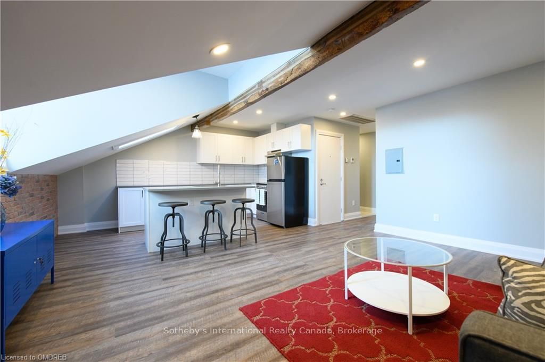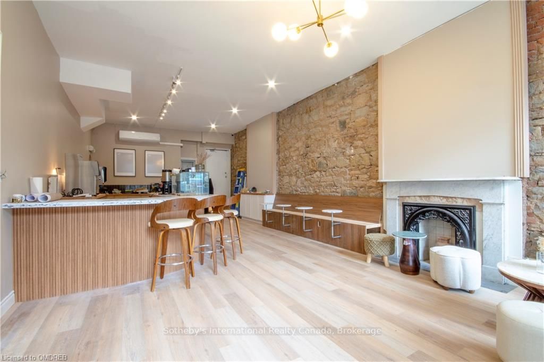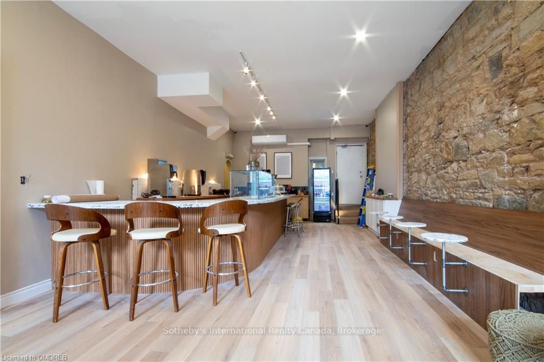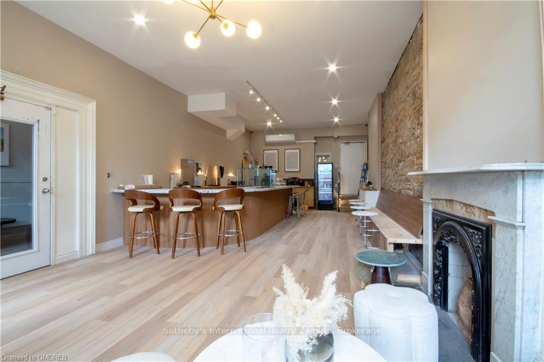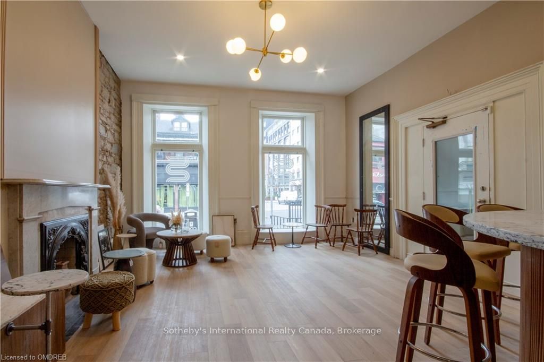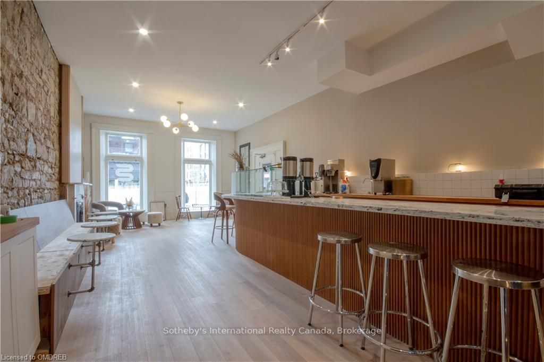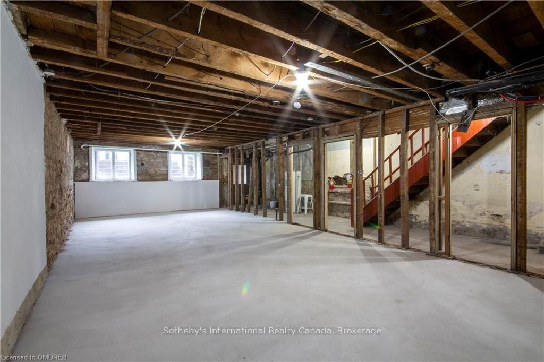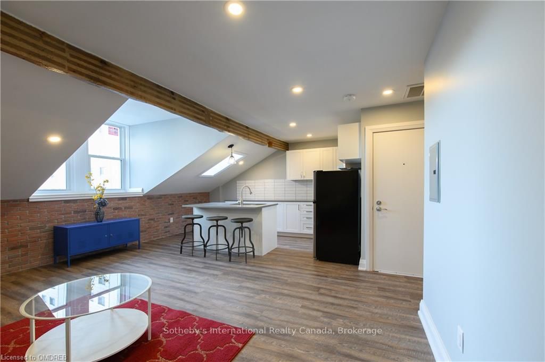$1,779,000
Available - For Sale
Listing ID: X10403955
148 JAMES St South , Hamilton, L8P 3A2, Ontario
| An incredible property that is ideal for investors and end-users alike. This mixed-use commercial building includes a basement commercial unit, a stunning, newly-leased main floor commercial unit, and three beautiful apartments on the top two floors (1 X Studio, 1 X 1-bed, 1 X 2-Bed). The building has been significantly renovated in the last five years: with complete reconstruction of the residential units. Electrical, plumbing, and mechanical has been replaced or updated. Rear parking is accessible from laneway. This beautiful property enjoys tremendous exposure on James Street South, and is situated in the heart of the growing Augusta restaurant district; surrounded by new development. This prime location is steps from St. Joseph's hospital and less than 300 metres from the Hunter Street GO Train and Bus station. With only the basement unit currently vacant, the income on this property is strong, and upside remains to be realized! Seller willing to negotiate competitive VTB options. Don't miss this opportunity to own a magnificent property in the heart of Hamilton! |
| Price | $1,779,000 |
| Taxes: | $9355.64 |
| Assessment: | $518000 |
| Assessment Year: | 2016 |
| Occupancy by: | Tenant |
| Address: | 148 JAMES St South , Hamilton, L8P 3A2, Ontario |
| Postal Code: | L8P 3A2 |
| Province/State: | Ontario |
| Legal Description: | PT LT 14 PL 1270 (AKA P. HAMILTON SURVEY |
| Lot Size: | 24.51 x 120.00 (Feet) |
| Directions/Cross Streets: | Located on the west side of James Street South between Bold and Duke streets. |
| Category: | With Property |
| Total Area: | 5184.00 |
| Total Area Code: | Sq Ft |
| Area Influences: | Public Transit |
| Sewers: | San+Storm |
| Water: | Municipal |
$
%
Years
This calculator is for demonstration purposes only. Always consult a professional
financial advisor before making personal financial decisions.
| Although the information displayed is believed to be accurate, no warranties or representations are made of any kind. |
| Sotheby's International Realty Canada, Brokerage |
|
|
.jpg?src=Custom)
Dir:
416-548-7854
Bus:
416-548-7854
Fax:
416-981-7184
| Book Showing | Email a Friend |
Jump To:
At a Glance:
| Type: | Com - Sale Of Business |
| Area: | Hamilton |
| Municipality: | Hamilton |
| Neighbourhood: | Durand |
| Lot Size: | 24.51 x 120.00(Feet) |
| Tax: | $9,355.64 |
Locatin Map:
Payment Calculator:
- Color Examples
- Green
- Black and Gold
- Dark Navy Blue And Gold
- Cyan
- Black
- Purple
- Gray
- Blue and Black
- Orange and Black
- Red
- Magenta
- Gold
- Device Examples

