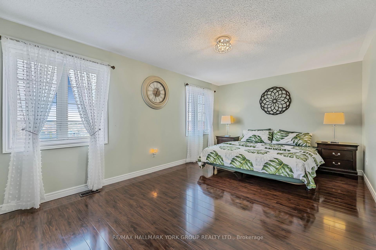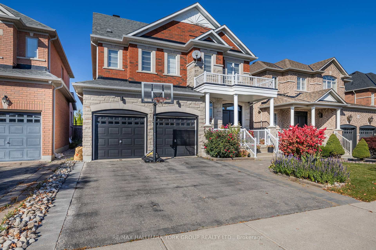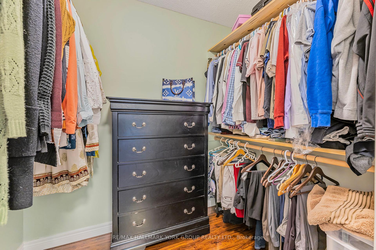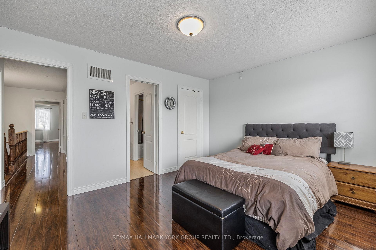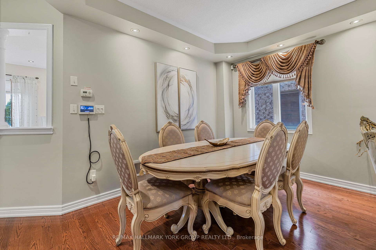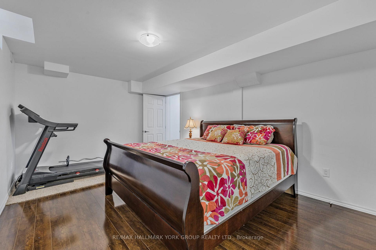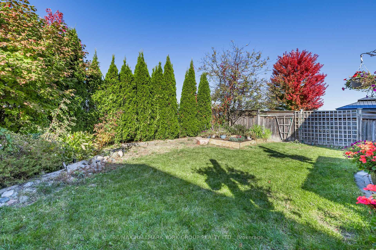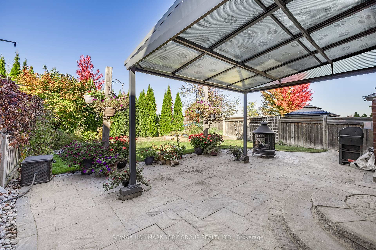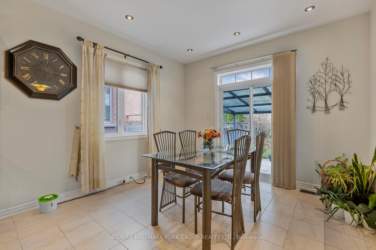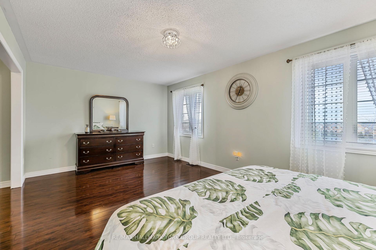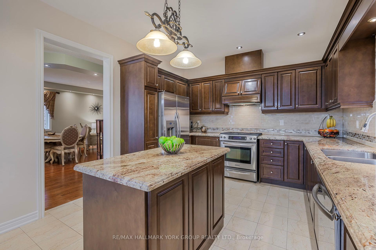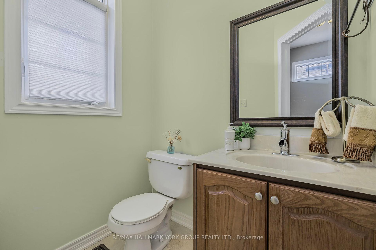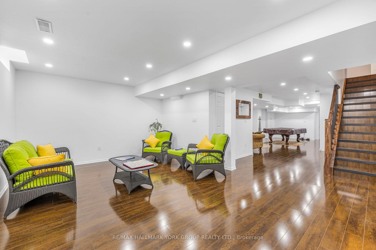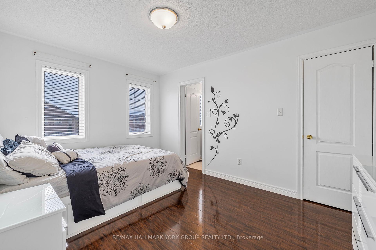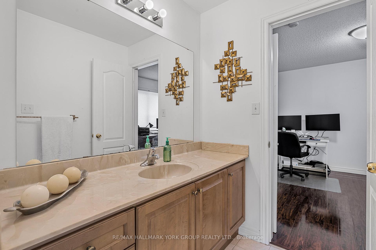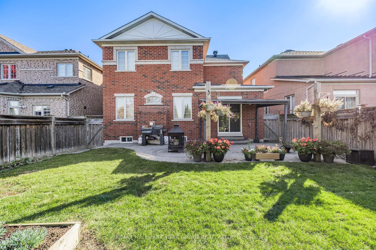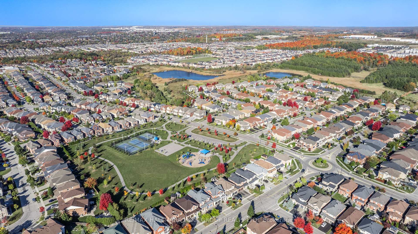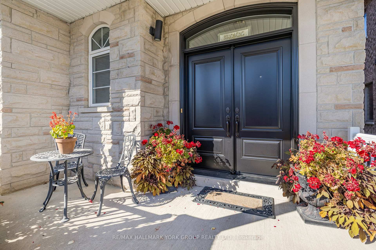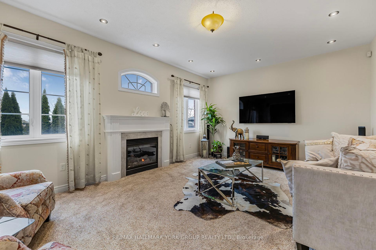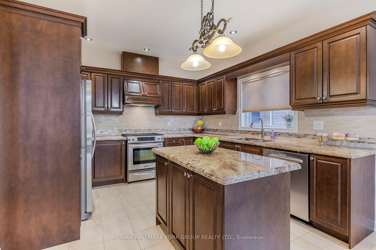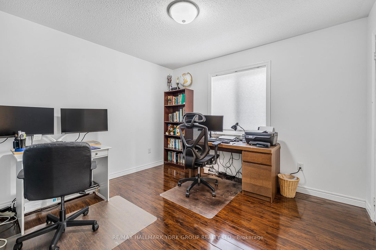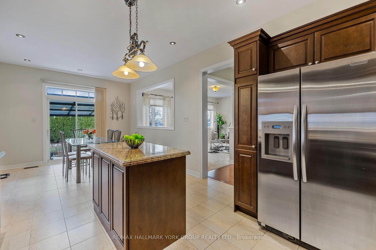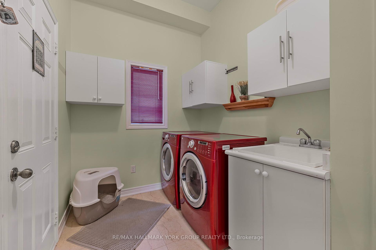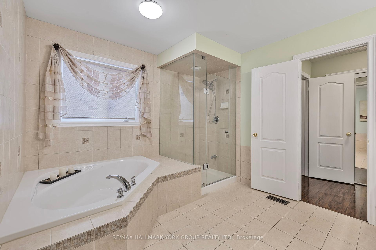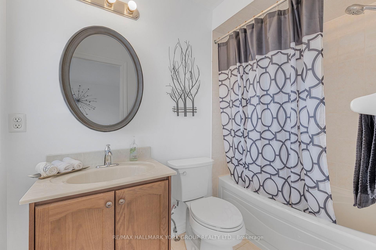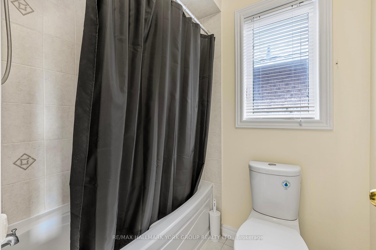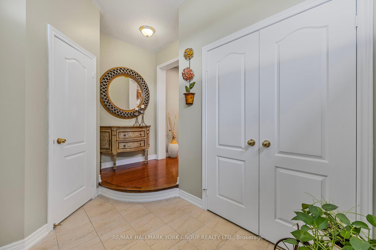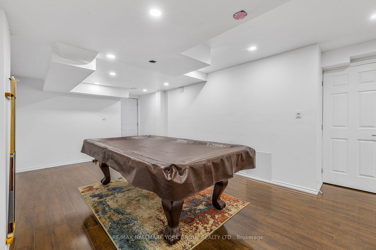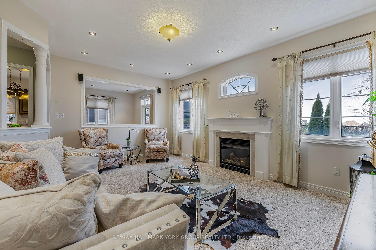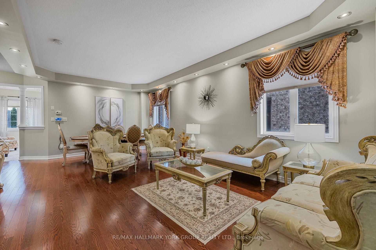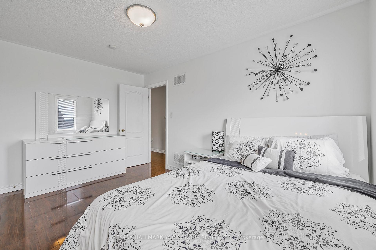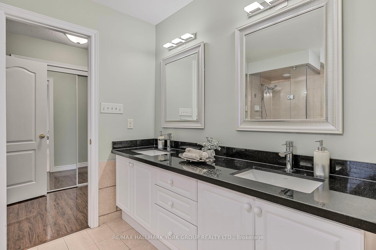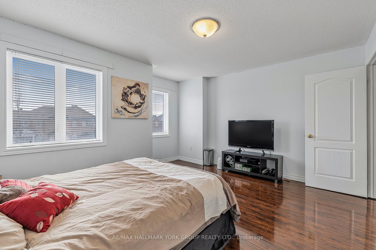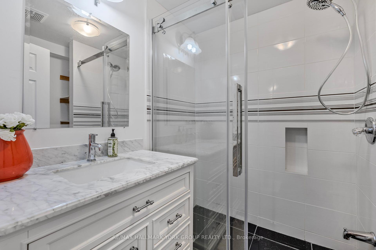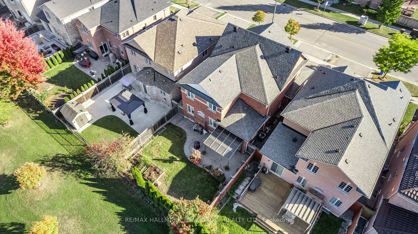$1,659,000
Available - For Sale
Listing ID: N10429117
240 Borealis Ave , Aurora, L4G 7T6, Ontario
| Welcome Home to 240 Borealis Ave! this Spacious Bright 4 Bedroom 5 Bathroom family home is located on a Premium lot, Backing on a Park. With Many outstanding Features and Upgrades, Such as 9 Ceiling on the main floor, 3 Full Bathrooms on the second floor!, Generous bedroom sizes, hardwood flooring on the main floor, a family friendly open concept layout, A Gourmet Kitchen with centre Island, A Finished basement ( 2018) perfect as an In-law/ Teenager suite including a bedroom/ Walk-in closet and a 3 pc ensuite, It is easy to fall in love with this house! Enjoy, unwind and Entertain in your own private backyard facing the Park. Roof (2020), A/C (2022) Front door (2024). Walking distance to Schools and Parks, including the New Dr. G.W. Williams Secondary School with an IB Program! ( Scheduled to Open in 2025), 5 min to GO and 404! This house is an amazing opportunity For Families looking to live in a Beautiful home surrounded by convenient amenities. Shows Pride of Ownership! |
| Price | $1,659,000 |
| Taxes: | $6876.00 |
| Address: | 240 Borealis Ave , Aurora, L4G 7T6, Ontario |
| Lot Size: | 40.03 x 110.50 (Feet) |
| Directions/Cross Streets: | Bayview And Borealis |
| Rooms: | 8 |
| Bedrooms: | 4 |
| Bedrooms +: | 1 |
| Kitchens: | 1 |
| Family Room: | Y |
| Basement: | Finished |
| Property Type: | Detached |
| Style: | 2-Storey |
| Exterior: | Brick, Stone |
| Garage Type: | Attached |
| (Parking/)Drive: | Available |
| Drive Parking Spaces: | 2 |
| Pool: | None |
| Approximatly Square Footage: | 2500-3000 |
| Property Features: | Park, Public Transit, School |
| Fireplace/Stove: | Y |
| Heat Source: | Gas |
| Heat Type: | Forced Air |
| Central Air Conditioning: | Central Air |
| Sewers: | Sewers |
| Water: | Municipal |
$
%
Years
This calculator is for demonstration purposes only. Always consult a professional
financial advisor before making personal financial decisions.
| Although the information displayed is believed to be accurate, no warranties or representations are made of any kind. |
| RE/MAX HALLMARK YORK GROUP REALTY LTD. |
|
|
.jpg?src=Custom)
Dir:
416-548-7854
Bus:
416-548-7854
Fax:
416-981-7184
| Virtual Tour | Book Showing | Email a Friend |
Jump To:
At a Glance:
| Type: | Freehold - Detached |
| Area: | York |
| Municipality: | Aurora |
| Neighbourhood: | Bayview Northeast |
| Style: | 2-Storey |
| Lot Size: | 40.03 x 110.50(Feet) |
| Tax: | $6,876 |
| Beds: | 4+1 |
| Baths: | 5 |
| Fireplace: | Y |
| Pool: | None |
Locatin Map:
Payment Calculator:
- Color Examples
- Green
- Black and Gold
- Dark Navy Blue And Gold
- Cyan
- Black
- Purple
- Gray
- Blue and Black
- Orange and Black
- Red
- Magenta
- Gold
- Device Examples

