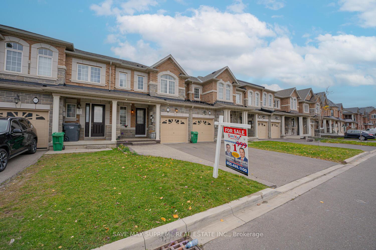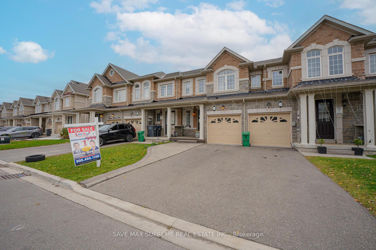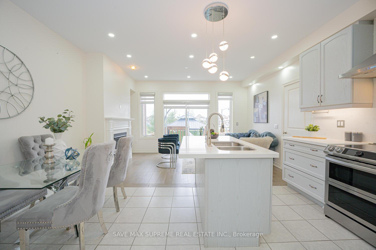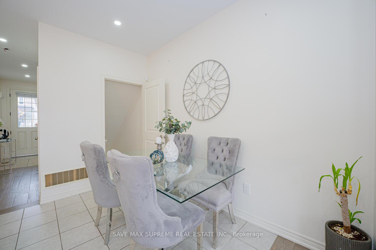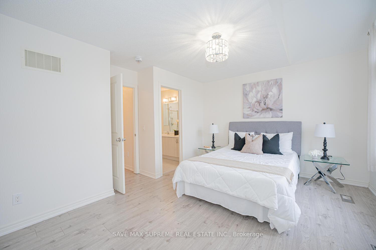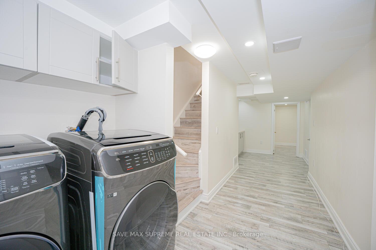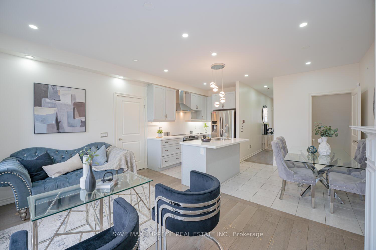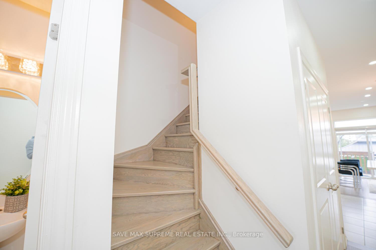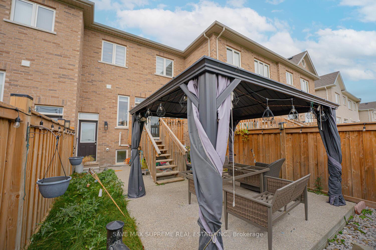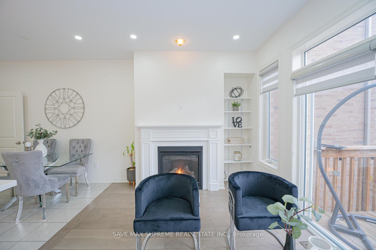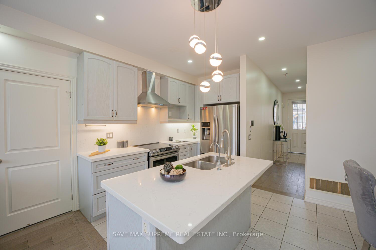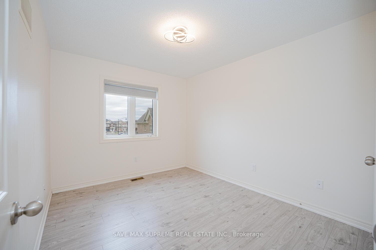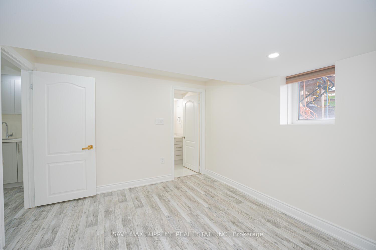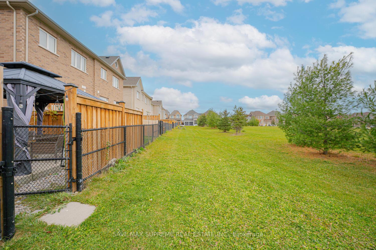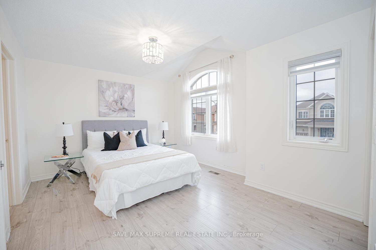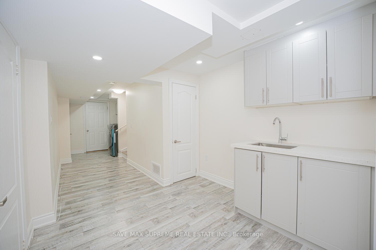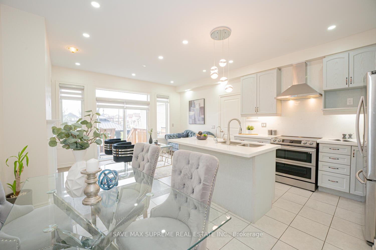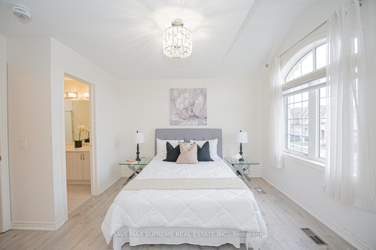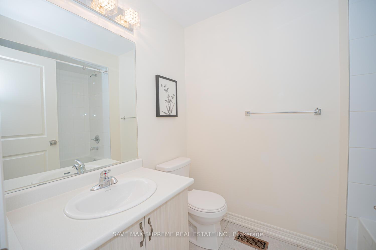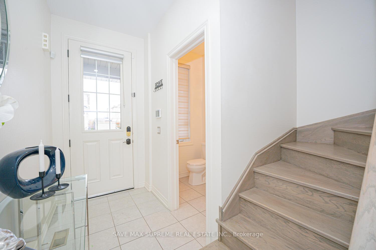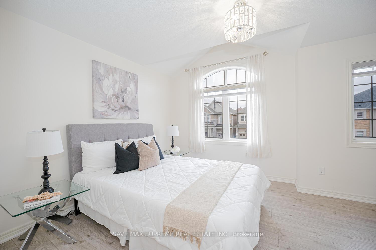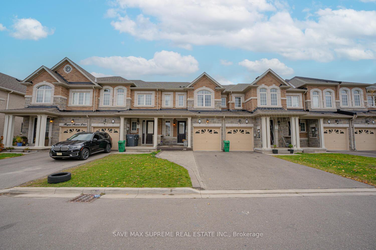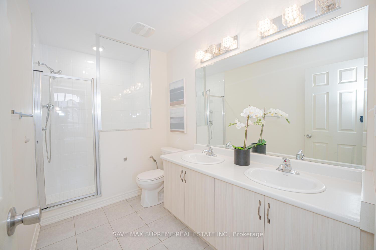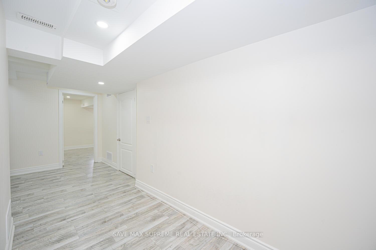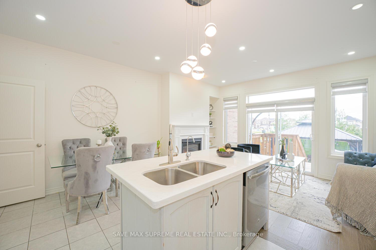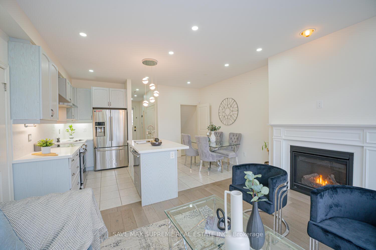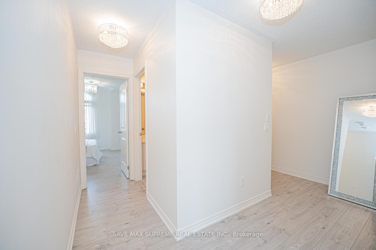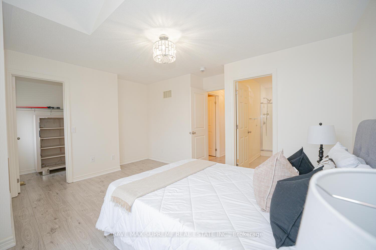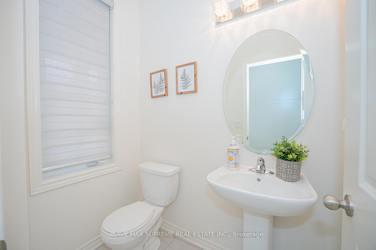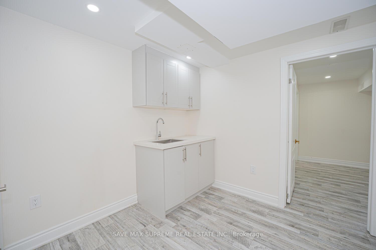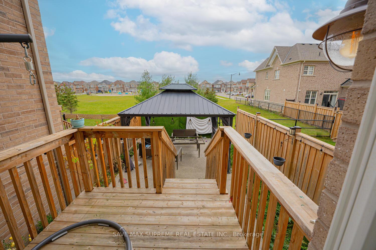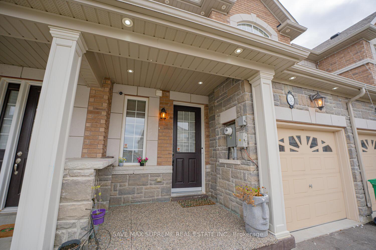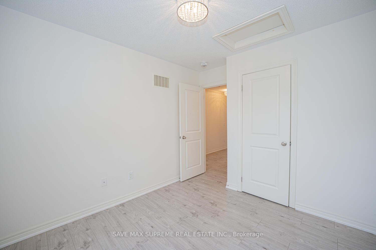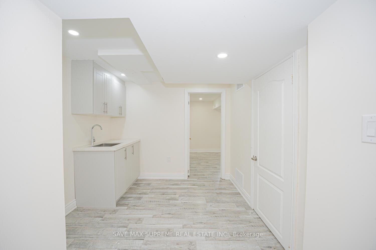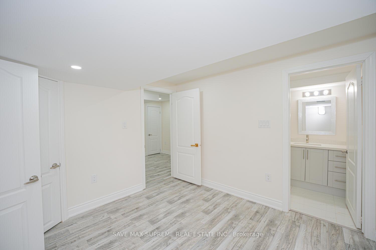$799,000
Available - For Sale
Listing ID: W10429038
35 Hogan Manor Dr , Brampton, L7A 4V3, Ontario
| Welcome to this beautifully updated home in a prime location! Featuring a renovated open-concept kitchen with granite countertops and sleek stainless steel appliances, perfect for entertaining and family gatherings.Enjoy the serenity of backing onto lush green space, complete with direct access to a park from the backyardideal for nature lovers and active families. The primary bedroom is a true retreat with a private ensuite and a spacious walk-in closet. All bedrooms are generously sized, offering comfort for the whole family.$$$ No Broadloom in whole House$$$$$ The Legal finished basement boasts an additional bedroom and a full washroom, perfect for guests, in-laws, or extra living space. Prime Location: Just minutes away from Mount Pleasant GO Station, providing convenient access to public transit and making commuting a breeze.This home is the perfect blend of style, functionality, and locationdon't miss your chance to make it yours! |
| Extras: No Broadloom, Backing & Access to the Park from the Backyard, Pot Lights, |
| Price | $799,000 |
| Taxes: | $4560.60 |
| Address: | 35 Hogan Manor Dr , Brampton, L7A 4V3, Ontario |
| Lot Size: | 20.01 x 90.22 (Feet) |
| Directions/Cross Streets: | Sandalwood & Mississauga Rd |
| Rooms: | 7 |
| Rooms +: | 1 |
| Bedrooms: | 3 |
| Bedrooms +: | 1 |
| Kitchens: | 1 |
| Family Room: | Y |
| Basement: | Apartment, Finished |
| Property Type: | Att/Row/Twnhouse |
| Style: | 2-Storey |
| Exterior: | Brick |
| Garage Type: | Attached |
| (Parking/)Drive: | Available |
| Drive Parking Spaces: | 2 |
| Pool: | None |
| Property Features: | Fenced Yard, Park, Public Transit, School, School Bus Route |
| Fireplace/Stove: | Y |
| Heat Source: | Gas |
| Heat Type: | Forced Air |
| Central Air Conditioning: | Central Air |
| Laundry Level: | Lower |
| Sewers: | Sewers |
| Water: | Municipal |
$
%
Years
This calculator is for demonstration purposes only. Always consult a professional
financial advisor before making personal financial decisions.
| Although the information displayed is believed to be accurate, no warranties or representations are made of any kind. |
| SAVE MAX SUPREME REAL ESTATE INC. |
|
|
.jpg?src=Custom)
Dir:
416-548-7854
Bus:
416-548-7854
Fax:
416-981-7184
| Virtual Tour | Book Showing | Email a Friend |
Jump To:
At a Glance:
| Type: | Freehold - Att/Row/Twnhouse |
| Area: | Peel |
| Municipality: | Brampton |
| Neighbourhood: | Northwest Brampton |
| Style: | 2-Storey |
| Lot Size: | 20.01 x 90.22(Feet) |
| Tax: | $4,560.6 |
| Beds: | 3+1 |
| Baths: | 4 |
| Fireplace: | Y |
| Pool: | None |
Locatin Map:
Payment Calculator:
- Color Examples
- Green
- Black and Gold
- Dark Navy Blue And Gold
- Cyan
- Black
- Purple
- Gray
- Blue and Black
- Orange and Black
- Red
- Magenta
- Gold
- Device Examples

