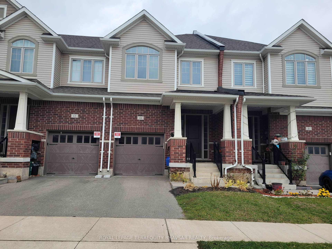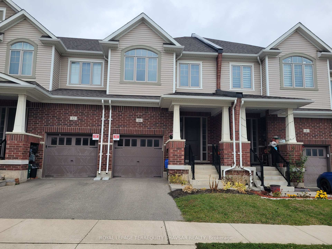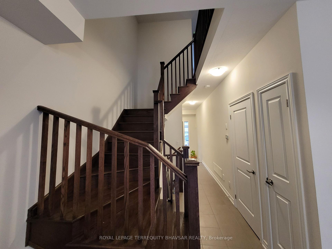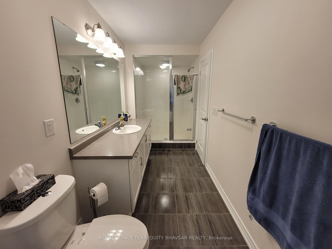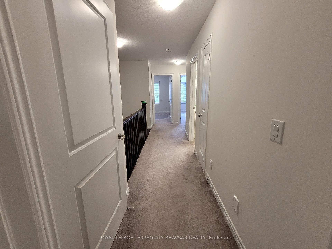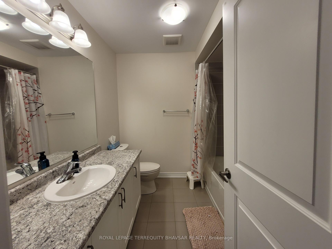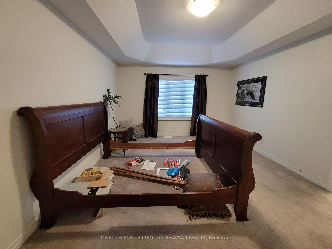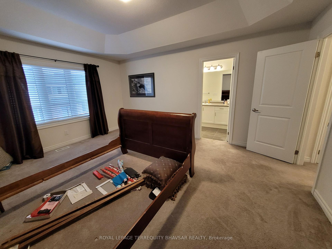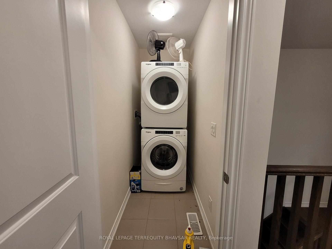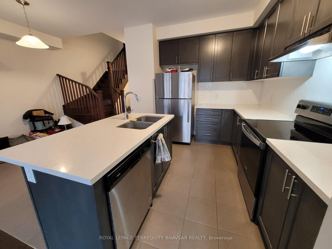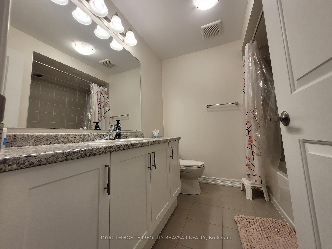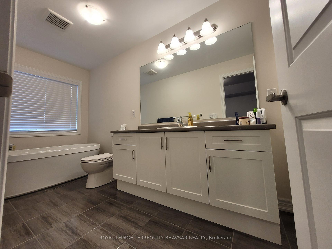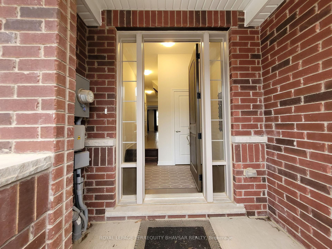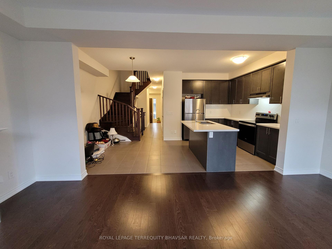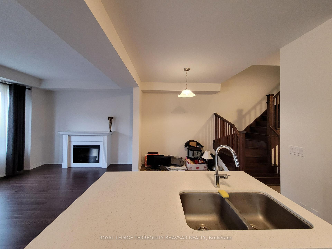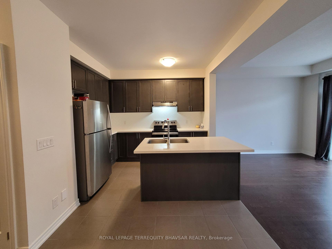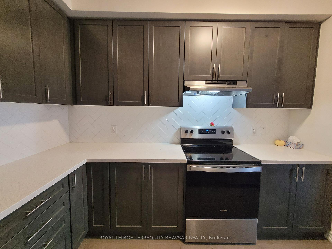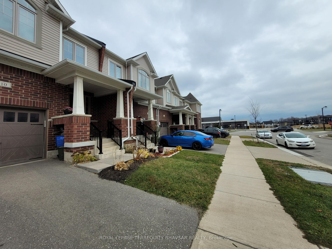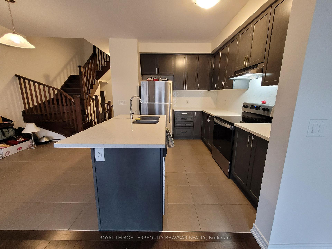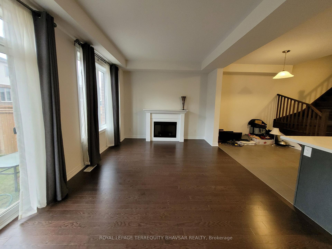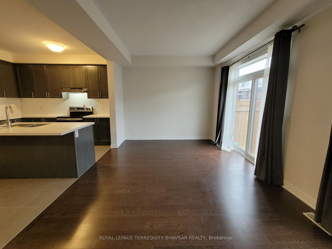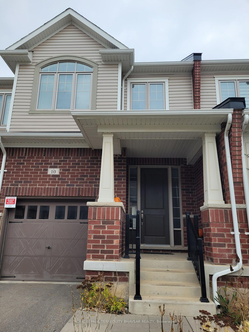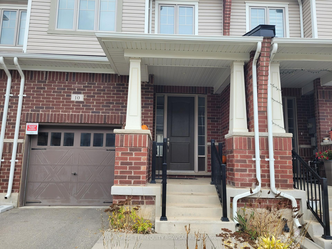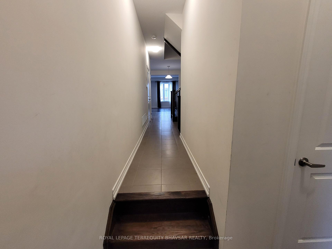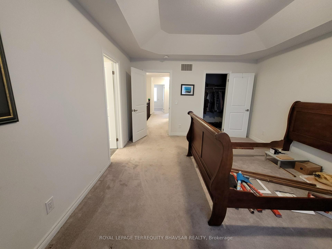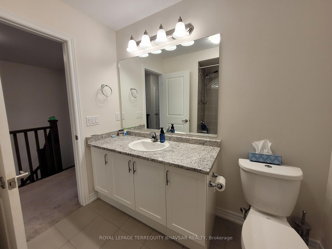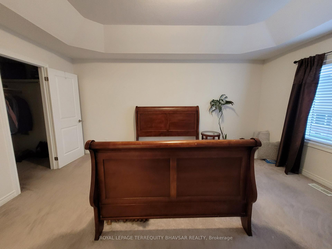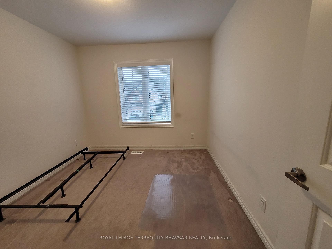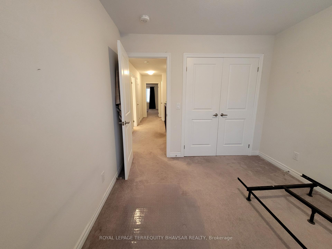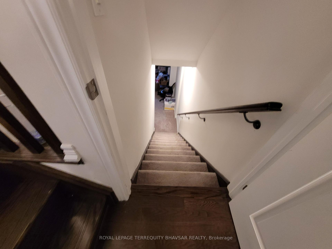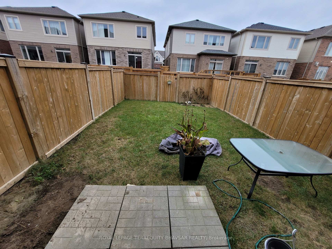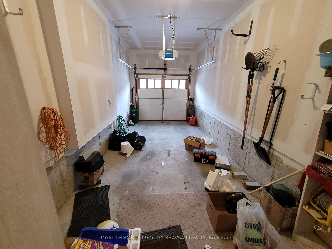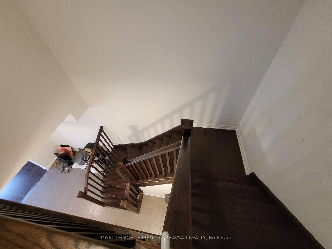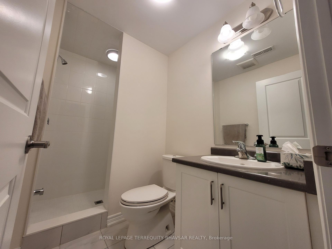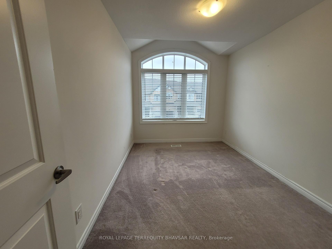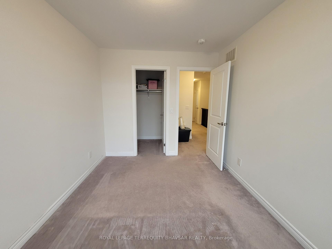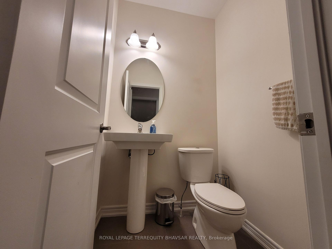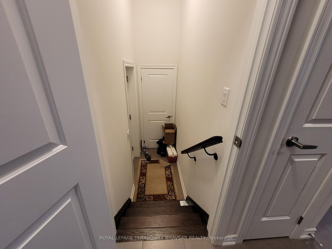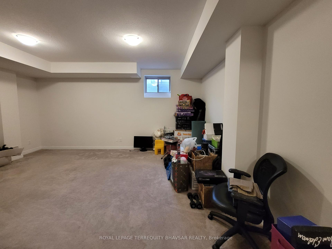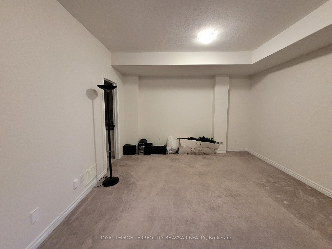$2,949
Available - For Rent
Listing ID: X10429311
10 Stonehill Ave , Kitchener, N2R 0N8, Ontario
| Welcome to Stonehill Avenue, a stunning 3-bedroom, 4-bathroom townhome offering 1,986 sq. ft. of beautifully designed living space in the heart of Kitchener West. The main floor features a bright and airy open concept with high ceilings and large windows that flood the space with natural light. The modern kitchen is a chefs dream, showcasing elegant quartz countertops, a spacious island, stainless steel appliances, and abundant cabinet space, all seamlessly flowing into the dining area and cozy family room, complete with a gas fireplace and sliding glass doors that open to a private, fully fenced backyard-perfect for summer gatherings. Upstairs, the serene primary suite boasts a walk-in closet and a spa-like ensuite with a freestanding bathtub, stylish vanity, and frameless glass shower. Two additional spacious bedrooms, a convenient laundry room, and a sleek 4-piece bathroom complete the second floor. The finished basement adds versatility with a large recreation room and an additional 3-piece bathroom. Ideally located near scenic parks, top-rated schools, picturesque walking and biking trails, and with easy access to public transit, this home effortlessly combines luxury, comfort, and convenience. |
| Extras: With Its Modern Style, Convenient Location, And Move-In Readiness, This Home Presents An Excellent Opportunity For Comfortable Living In Kitchener. |
| Price | $2,949 |
| Address: | 10 Stonehill Ave , Kitchener, N2R 0N8, Ontario |
| Lot Size: | 19.69 x 102.51 (Feet) |
| Directions/Cross Streets: | Beckview Dr and Stonehill Avenue |
| Rooms: | 7 |
| Rooms +: | 1 |
| Bedrooms: | 3 |
| Bedrooms +: | |
| Kitchens: | 1 |
| Family Room: | N |
| Basement: | Finished |
| Furnished: | N |
| Approximatly Age: | 0-5 |
| Property Type: | Att/Row/Twnhouse |
| Style: | 2-Storey |
| Exterior: | Brick, Stone |
| Garage Type: | Built-In |
| (Parking/)Drive: | Private |
| Drive Parking Spaces: | 1 |
| Pool: | None |
| Private Entrance: | Y |
| Approximatly Age: | 0-5 |
| Approximatly Square Footage: | 1500-2000 |
| Property Features: | Fenced Yard, Park, Public Transit, Rec Centre, School |
| Parking Included: | Y |
| Fireplace/Stove: | Y |
| Heat Source: | Gas |
| Heat Type: | Forced Air |
| Central Air Conditioning: | Central Air |
| Elevator Lift: | N |
| Sewers: | Sewers |
| Water: | Municipal |
| Utilities-Cable: | N |
| Utilities-Hydro: | N |
| Utilities-Gas: | A |
| Utilities-Telephone: | N |
| Although the information displayed is believed to be accurate, no warranties or representations are made of any kind. |
| ROYAL LEPAGE TERREQUITY BHAVSAR REALTY |
|
|
.jpg?src=Custom)
Dir:
416-548-7854
Bus:
416-548-7854
Fax:
416-981-7184
| Book Showing | Email a Friend |
Jump To:
At a Glance:
| Type: | Freehold - Att/Row/Twnhouse |
| Area: | Waterloo |
| Municipality: | Kitchener |
| Style: | 2-Storey |
| Lot Size: | 19.69 x 102.51(Feet) |
| Approximate Age: | 0-5 |
| Beds: | 3 |
| Baths: | 4 |
| Fireplace: | Y |
| Pool: | None |
Locatin Map:
- Color Examples
- Green
- Black and Gold
- Dark Navy Blue And Gold
- Cyan
- Black
- Purple
- Gray
- Blue and Black
- Orange and Black
- Red
- Magenta
- Gold
- Device Examples

