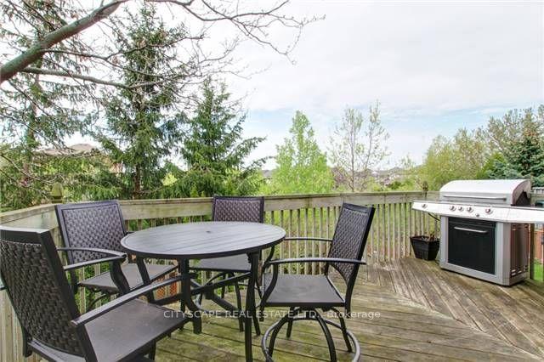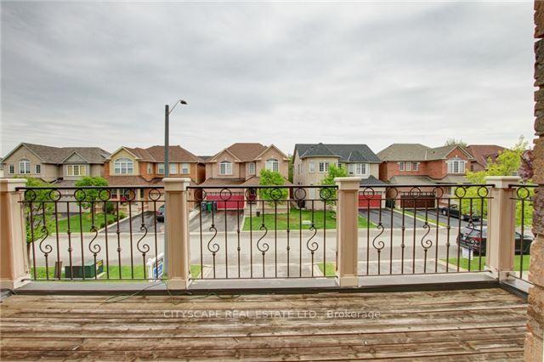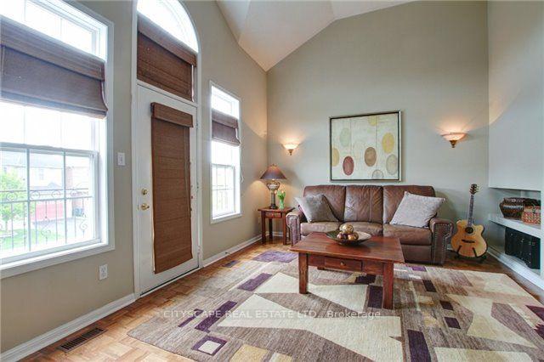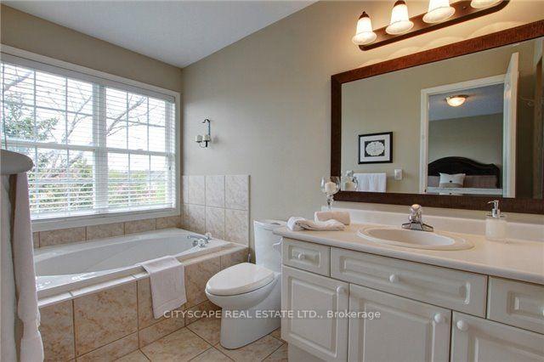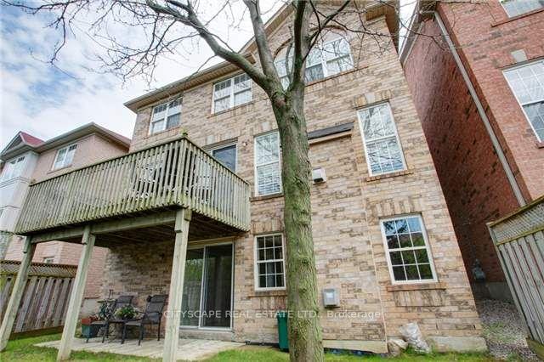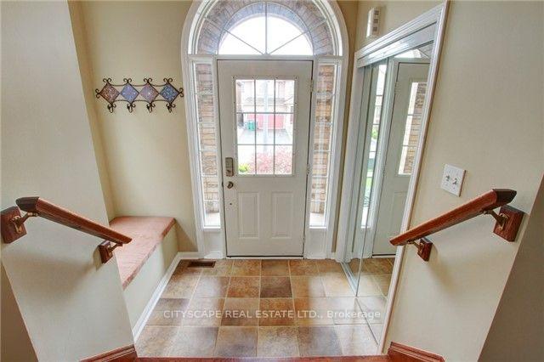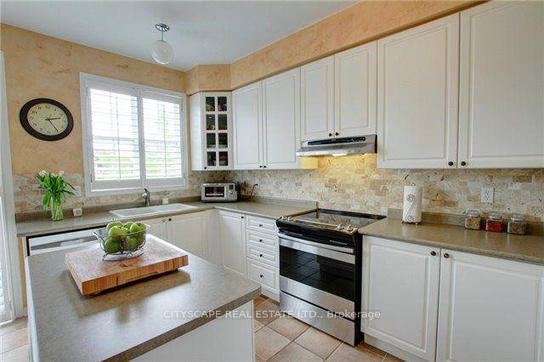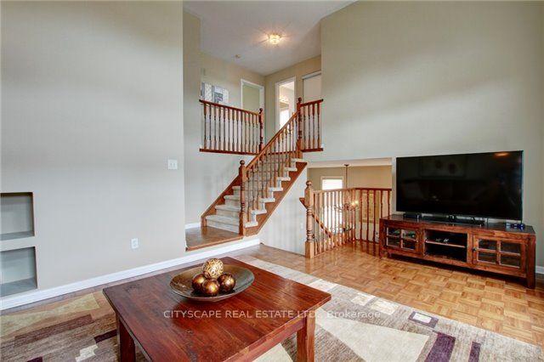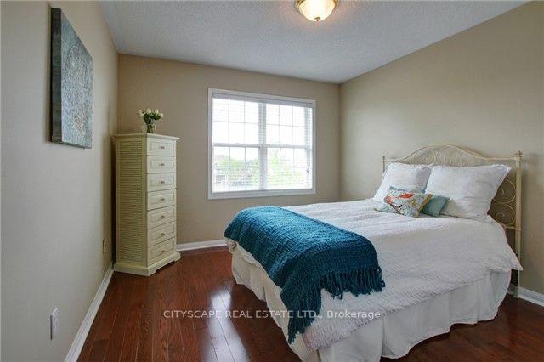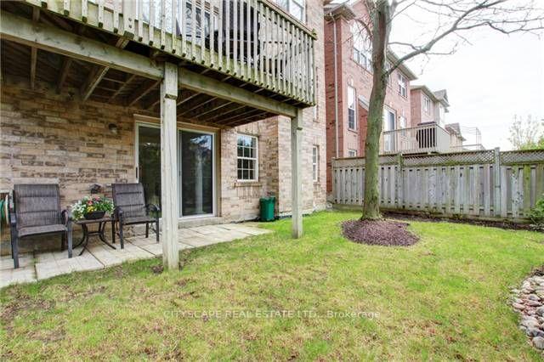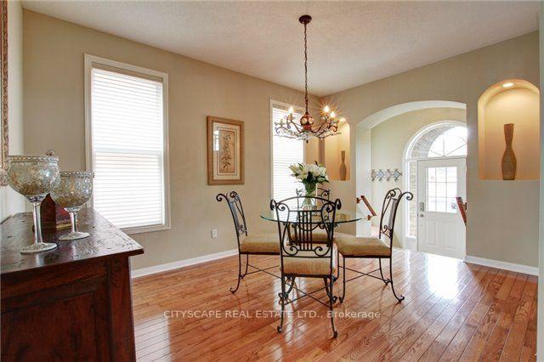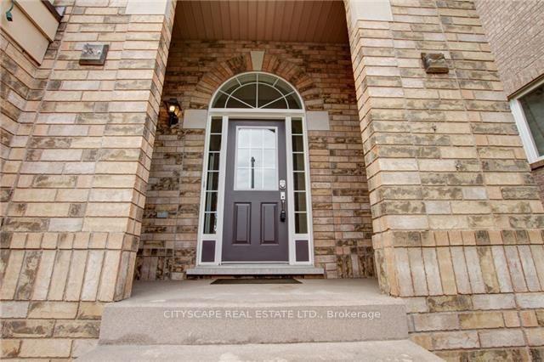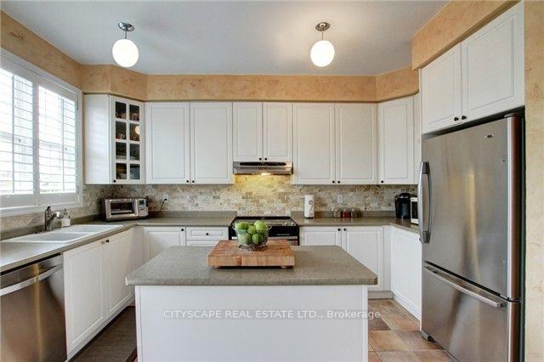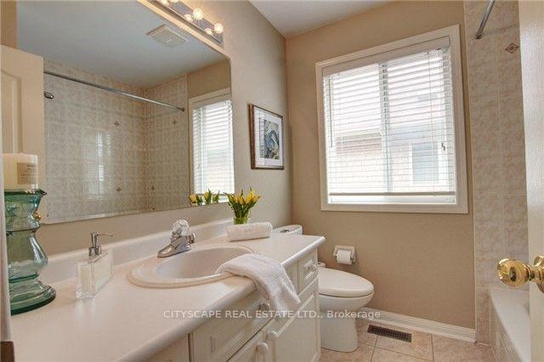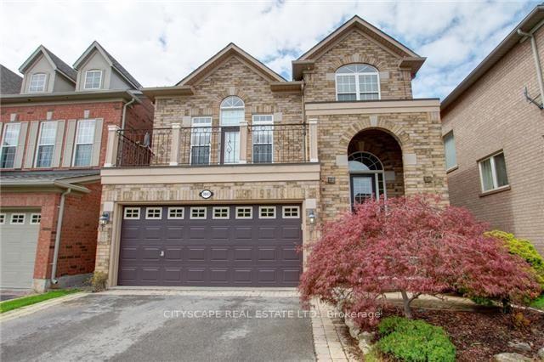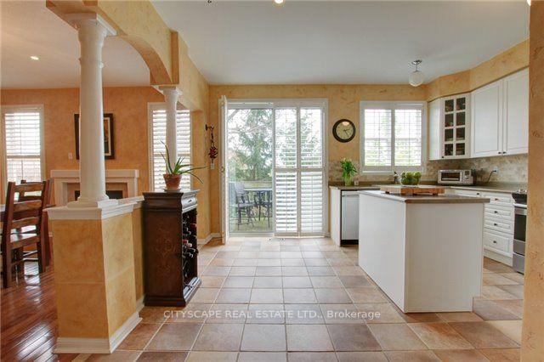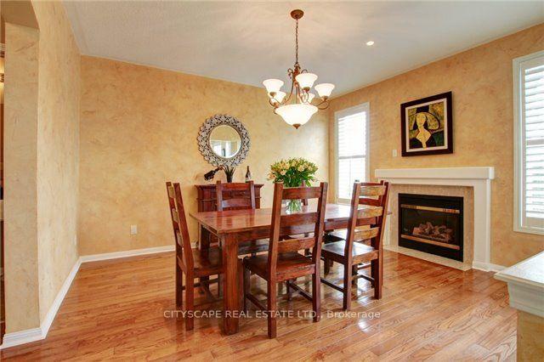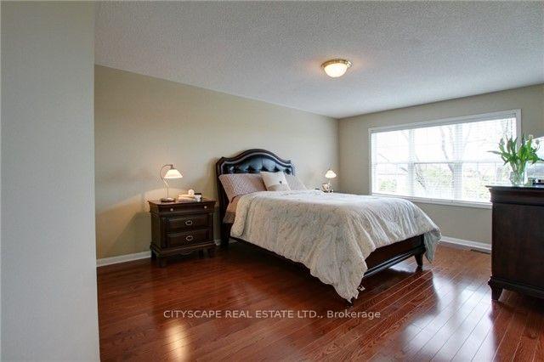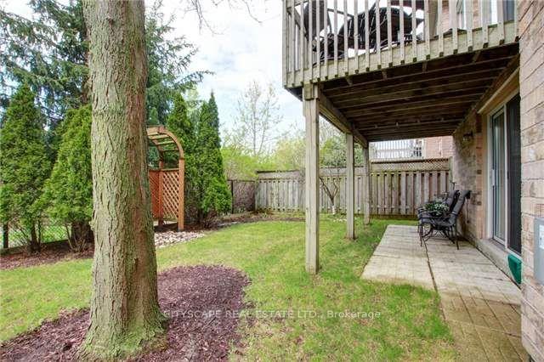$3,200
Available - For Rent
Listing ID: W10429099
3847 Swiftdale Dr , Mississauga, L5M 6M5, Ontario
| Welcome to 3847 Swiftdale Dr! Enjoy a private yard backing onto a paved treed path to O'Harra Park. The bright family room features a 13' vaulted ceiling and walk-out to a balcony. The large kitchen includes a walk-out to the deck, perfect for a large family. The master bedroom offers a 4-piece ensuite and walk-in closet, alongside spacious second and third bedrooms. Additional features include 3-piece bathroom, laundry room, large storage area, and private backyard. Conveniently located near schools, parks, and Brittany Glen Plaza! |
| Extras: S.S Fridge, Stove, Dishwasher, Washer, Dryer, CVAC, Window Coverings, Garage Door |
| Price | $3,200 |
| Address: | 3847 Swiftdale Dr , Mississauga, L5M 6M5, Ontario |
| Directions/Cross Streets: | Thomas/Churchill Meadows |
| Rooms: | 10 |
| Bedrooms: | 3 |
| Bedrooms +: | |
| Kitchens: | 1 |
| Family Room: | Y |
| Basement: | None |
| Furnished: | N |
| Property Type: | Detached |
| Style: | 2-Storey |
| Exterior: | Brick |
| Garage Type: | Built-In |
| (Parking/)Drive: | Pvt Double |
| Drive Parking Spaces: | 2 |
| Pool: | None |
| Private Entrance: | Y |
| Laundry Access: | Ensuite |
| Approximatly Square Footage: | 1500-2000 |
| Parking Included: | Y |
| Fireplace/Stove: | Y |
| Heat Source: | Gas |
| Heat Type: | Forced Air |
| Central Air Conditioning: | Central Air |
| Sewers: | Sewers |
| Water: | Municipal |
| Although the information displayed is believed to be accurate, no warranties or representations are made of any kind. |
| CITYSCAPE REAL ESTATE LTD. |
|
|
.jpg?src=Custom)
Dir:
416-548-7854
Bus:
416-548-7854
Fax:
416-981-7184
| Book Showing | Email a Friend |
Jump To:
At a Glance:
| Type: | Freehold - Detached |
| Area: | Peel |
| Municipality: | Mississauga |
| Neighbourhood: | Churchill Meadows |
| Style: | 2-Storey |
| Beds: | 3 |
| Baths: | 4 |
| Fireplace: | Y |
| Pool: | None |
Locatin Map:
- Color Examples
- Green
- Black and Gold
- Dark Navy Blue And Gold
- Cyan
- Black
- Purple
- Gray
- Blue and Black
- Orange and Black
- Red
- Magenta
- Gold
- Device Examples

