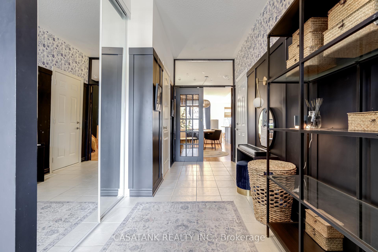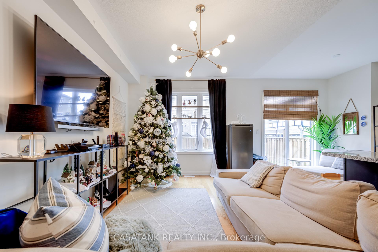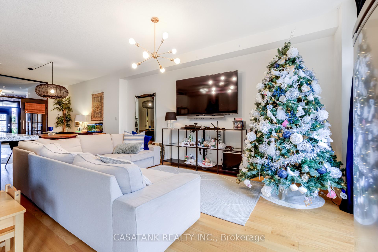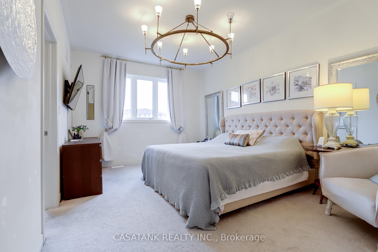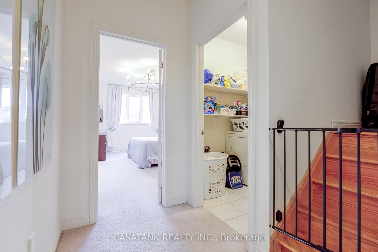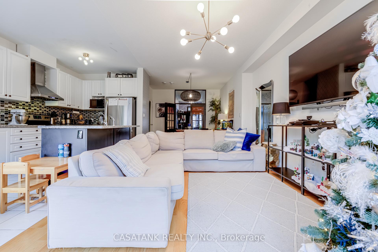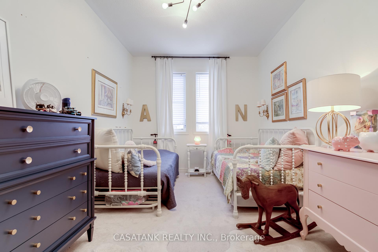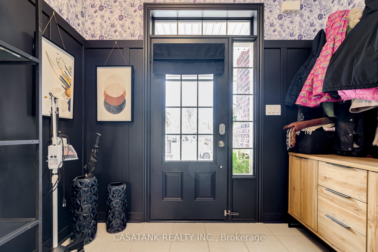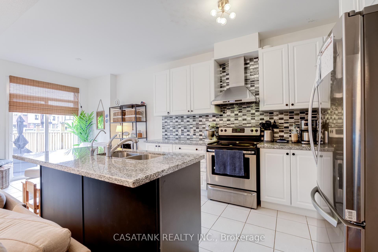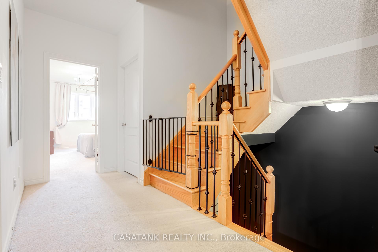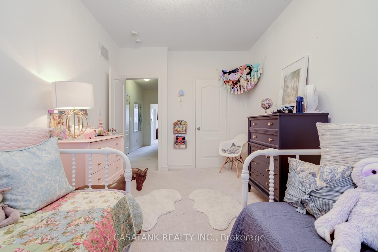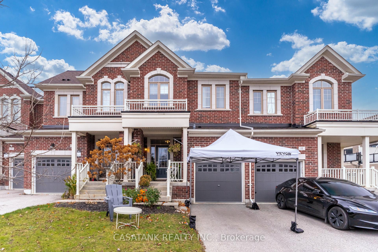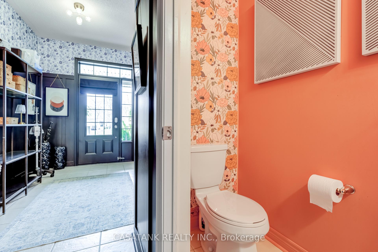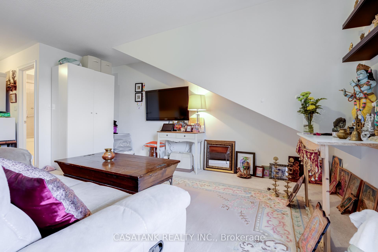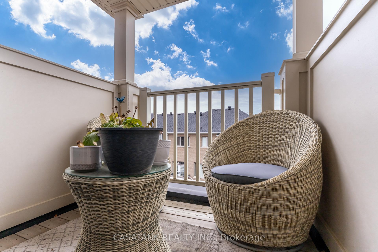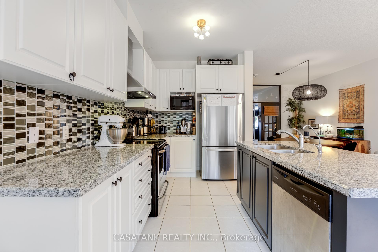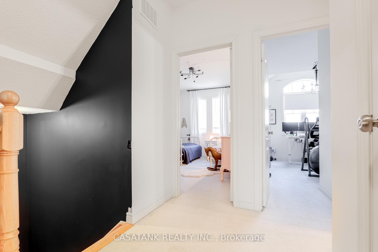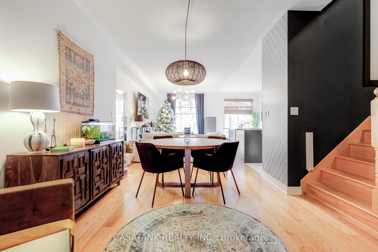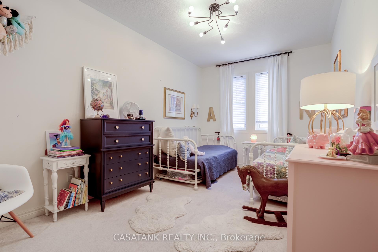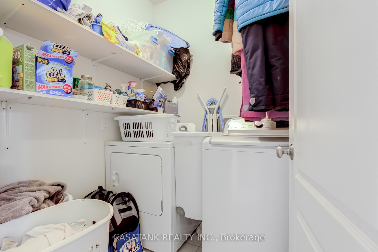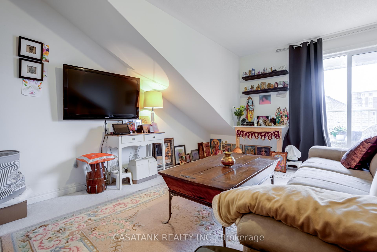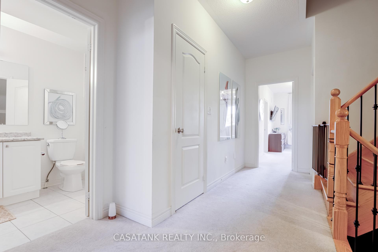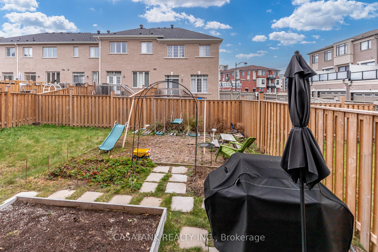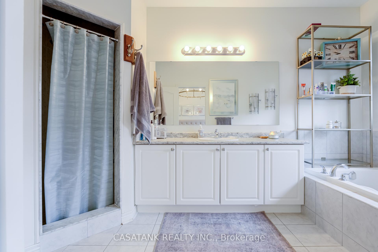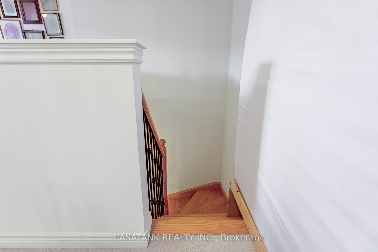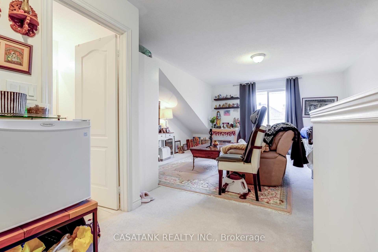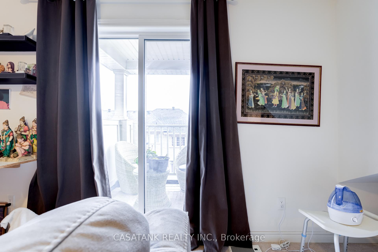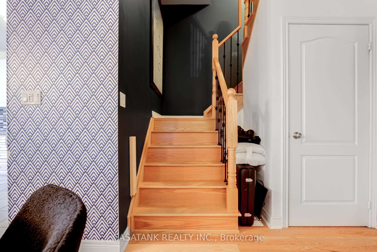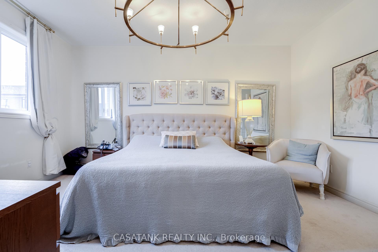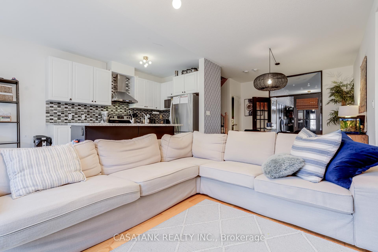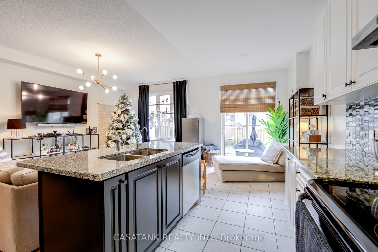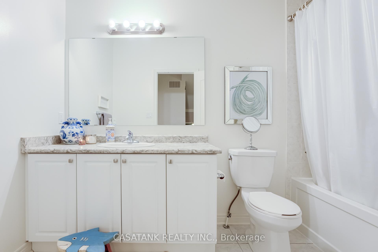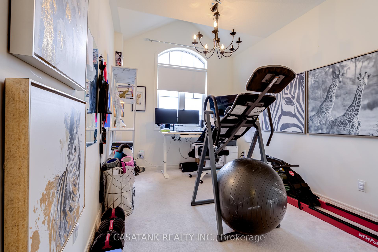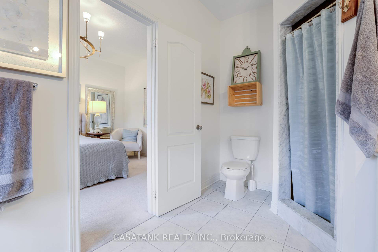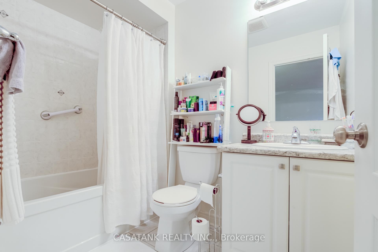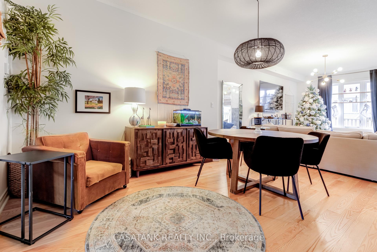$999,000
Available - For Sale
Listing ID: N10429589
15 Radial Dr , Aurora, L4G 0Z8, Ontario
| Bright Spacious 4 Bedroom Townhouse Conveniently Located. Open Concept Layout On Main Floor. Plenty Of Storage Space In Kitchen. Walk Out To Backyard From Eat In Kitchen. Second Floor Features 3 Full Bedroom With 2 Full Washrooms. Spacious Master Bedroom With Ensuite And Walk In Closet. Third Floor Loft With Full Washroom Is Being Used As 4th Bedroom. Close To All Amenities, Schools, Highways And Groceries. |
| Price | $999,000 |
| Taxes: | $5100.00 |
| Address: | 15 Radial Dr , Aurora, L4G 0Z8, Ontario |
| Lot Size: | 20.00 x 110.89 (Feet) |
| Directions/Cross Streets: | St John's Sideroad/Leslie |
| Rooms: | 8 |
| Bedrooms: | 4 |
| Bedrooms +: | |
| Kitchens: | 1 |
| Family Room: | N |
| Basement: | Unfinished |
| Property Type: | Att/Row/Twnhouse |
| Style: | 2-Storey |
| Exterior: | Brick |
| Garage Type: | Built-In |
| (Parking/)Drive: | Private |
| Drive Parking Spaces: | 2 |
| Pool: | None |
| Fireplace/Stove: | N |
| Heat Source: | Gas |
| Heat Type: | Forced Air |
| Central Air Conditioning: | Central Air |
| Sewers: | Sewers |
| Water: | Municipal |
$
%
Years
This calculator is for demonstration purposes only. Always consult a professional
financial advisor before making personal financial decisions.
| Although the information displayed is believed to be accurate, no warranties or representations are made of any kind. |
| CASATANK REALTY INC. |
|
|
.jpg?src=Custom)
Dir:
416-548-7854
Bus:
416-548-7854
Fax:
416-981-7184
| Virtual Tour | Book Showing | Email a Friend |
Jump To:
At a Glance:
| Type: | Freehold - Att/Row/Twnhouse |
| Area: | York |
| Municipality: | Aurora |
| Neighbourhood: | Rural Aurora |
| Style: | 2-Storey |
| Lot Size: | 20.00 x 110.89(Feet) |
| Tax: | $5,100 |
| Beds: | 4 |
| Baths: | 4 |
| Fireplace: | N |
| Pool: | None |
Locatin Map:
Payment Calculator:
- Color Examples
- Green
- Black and Gold
- Dark Navy Blue And Gold
- Cyan
- Black
- Purple
- Gray
- Blue and Black
- Orange and Black
- Red
- Magenta
- Gold
- Device Examples

