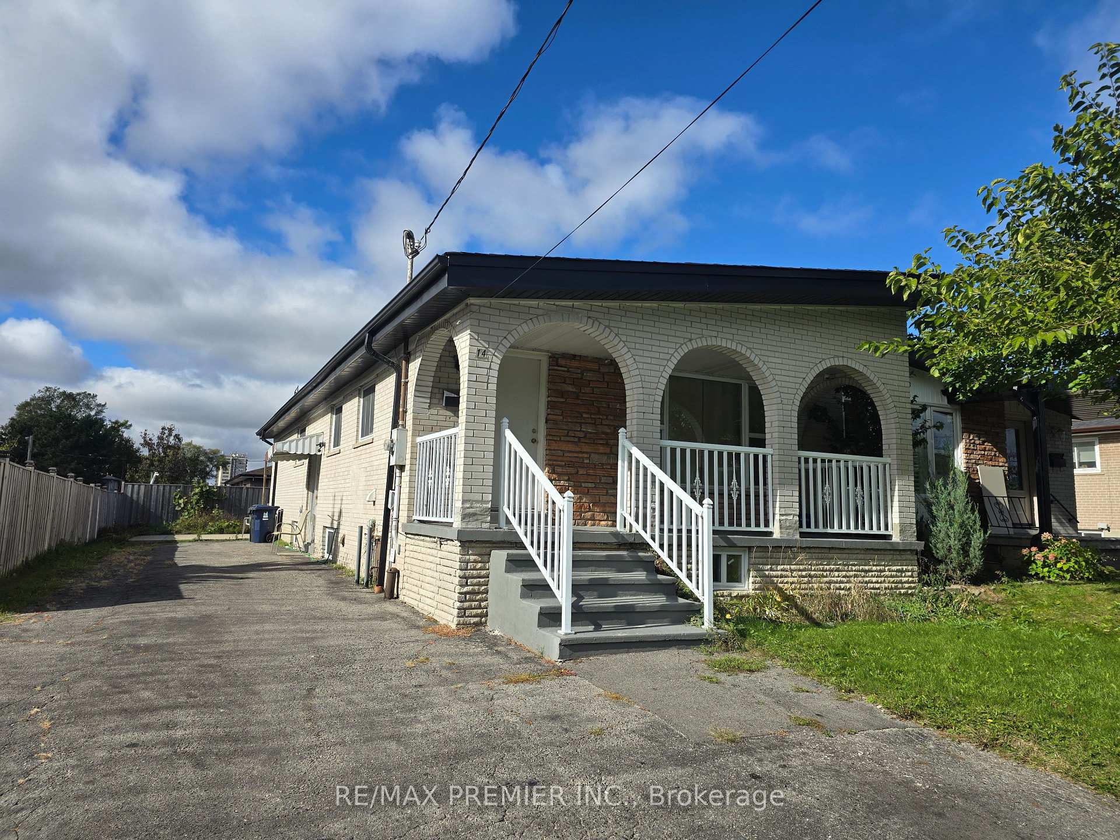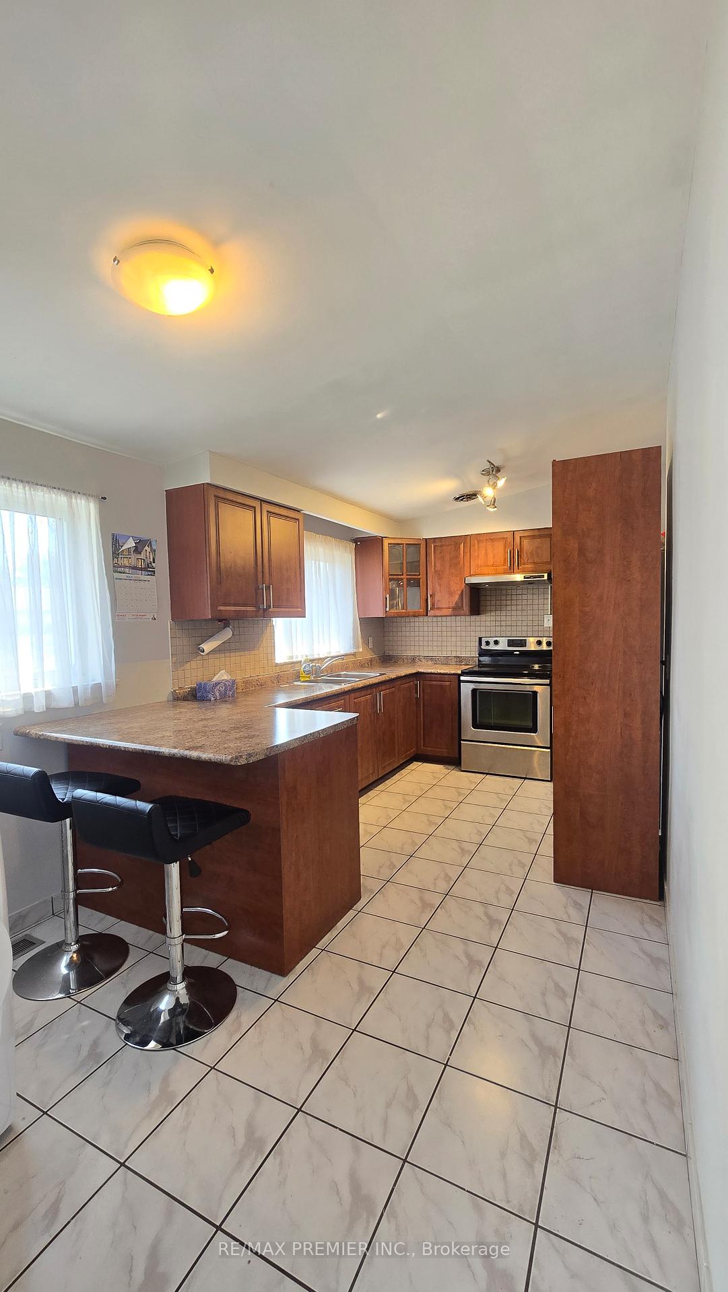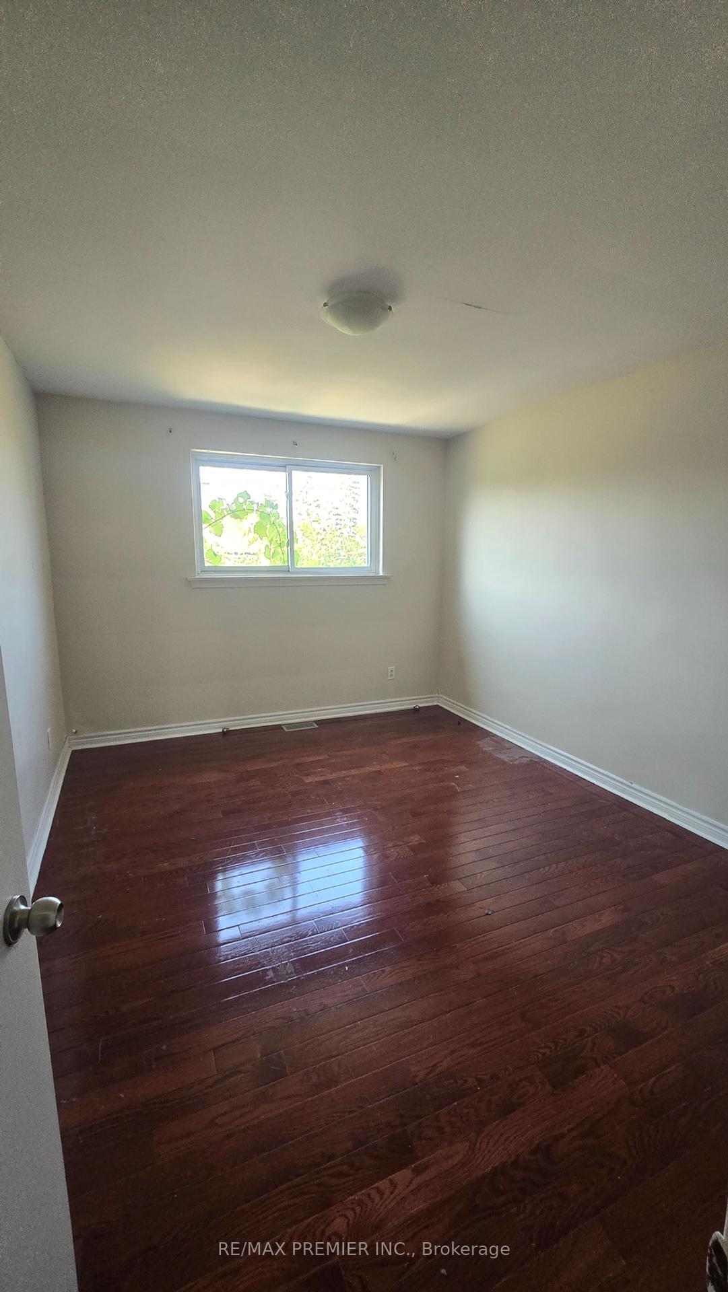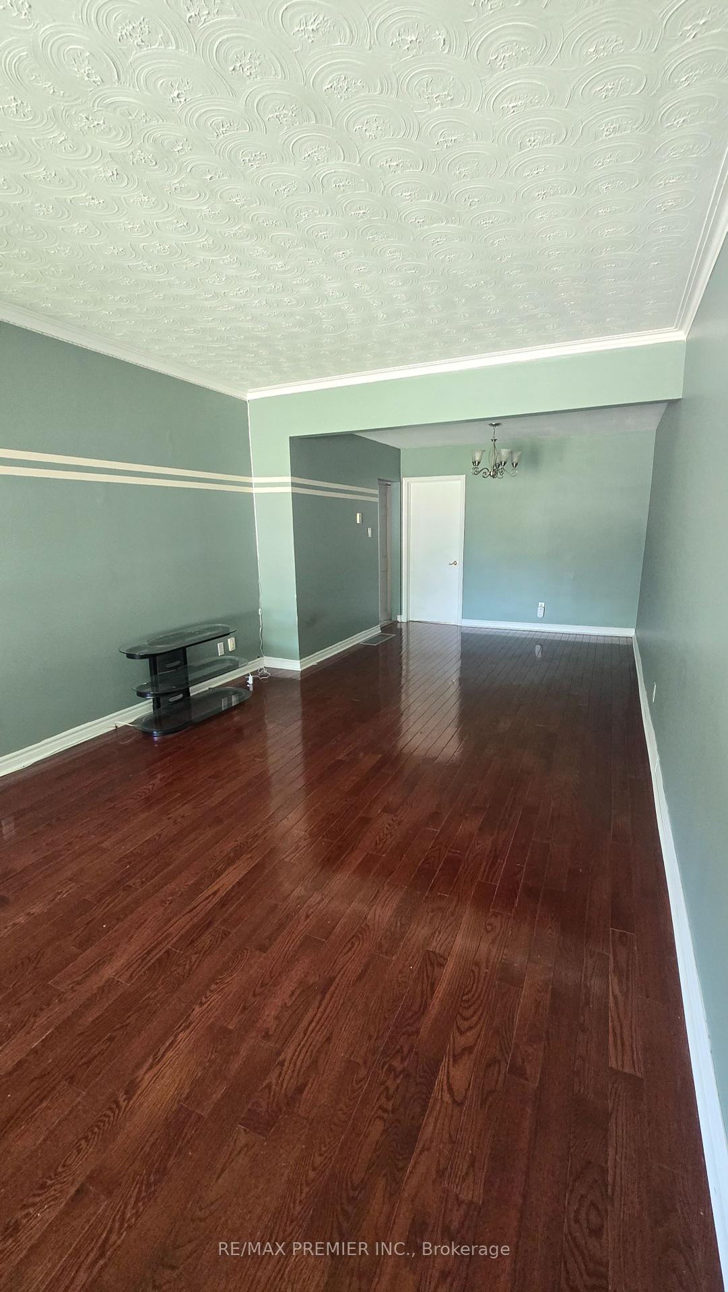$3,100
Available - For Rent
Listing ID: W9752038
14 Yatescastle Dr , Toronto, M3L 2B8, Ontario
| Clean & Spacious Main Floor Of A Semi-Detached Available For Rent In A Prime Location!! Walking Distance To Main Road. Well Kept Home Featuring Very Large Rooms, Hardwood Flooring Throughout, 2-Piece Ensuite In Primary Bedroom, Large Kitchen With Laundry! Close To All Amenities Including Transit, Subways, Schools, Shopping & More! Basement Not Included & Rented Separately. Basement Also Used by Landlord. Tenant To Pay For 70% Utilities Along With Internet/Cable. |
| Price | $3,100 |
| Address: | 14 Yatescastle Dr , Toronto, M3L 2B8, Ontario |
| Directions/Cross Streets: | Jane St./Sheppard Ave. |
| Rooms: | 5 |
| Bedrooms: | 3 |
| Bedrooms +: | |
| Kitchens: | 1 |
| Family Room: | N |
| Basement: | Part Fin |
| Furnished: | N |
| Property Type: | Semi-Detached |
| Style: | Bungalow |
| Exterior: | Brick |
| Garage Type: | None |
| (Parking/)Drive: | Mutual |
| Drive Parking Spaces: | 2 |
| Pool: | None |
| Private Entrance: | Y |
| Laundry Access: | Ensuite |
| Fireplace/Stove: | N |
| Heat Source: | Gas |
| Heat Type: | Forced Air |
| Central Air Conditioning: | Central Air |
| Laundry Level: | Main |
| Sewers: | Sewers |
| Water: | Municipal |
| Although the information displayed is believed to be accurate, no warranties or representations are made of any kind. |
| RE/MAX PREMIER INC. |
|
|
.jpg?src=Custom)
Dir:
416-548-7854
Bus:
416-548-7854
Fax:
416-981-7184
| Book Showing | Email a Friend |
Jump To:
At a Glance:
| Type: | Freehold - Semi-Detached |
| Area: | Toronto |
| Municipality: | Toronto |
| Neighbourhood: | Glenfield-Jane Heights |
| Style: | Bungalow |
| Beds: | 3 |
| Baths: | 2 |
| Fireplace: | N |
| Pool: | None |
Locatin Map:
- Color Examples
- Green
- Black and Gold
- Dark Navy Blue And Gold
- Cyan
- Black
- Purple
- Gray
- Blue and Black
- Orange and Black
- Red
- Magenta
- Gold
- Device Examples











