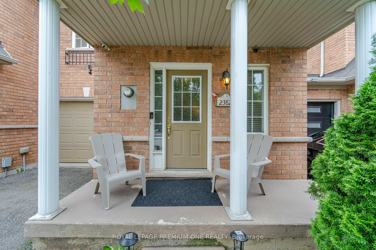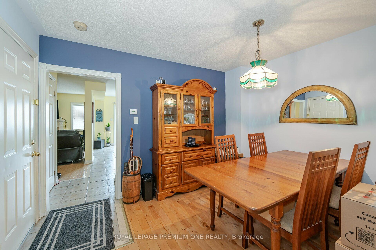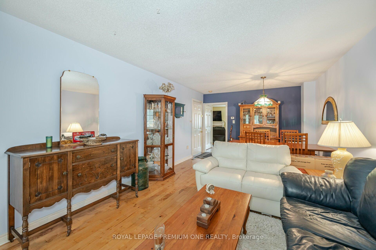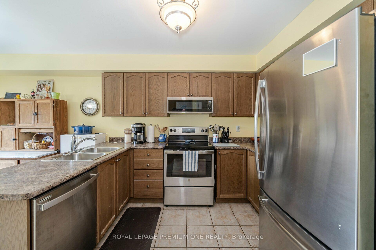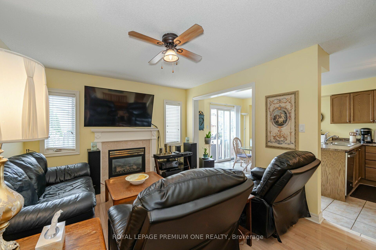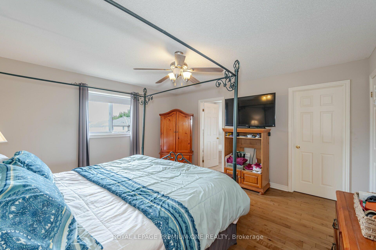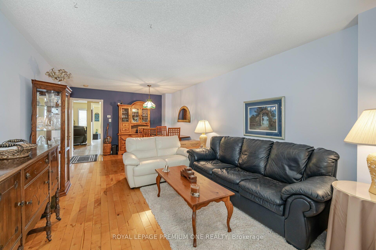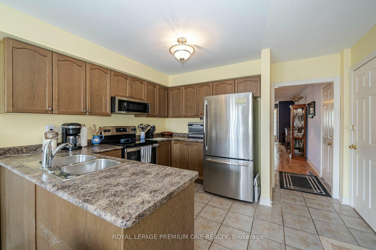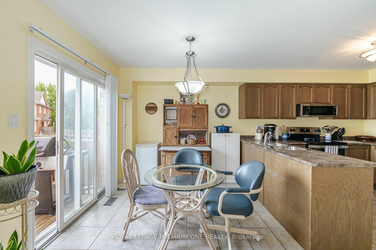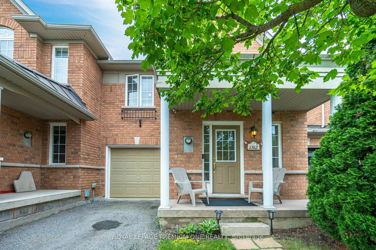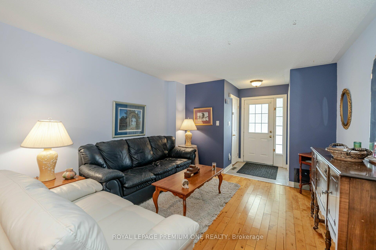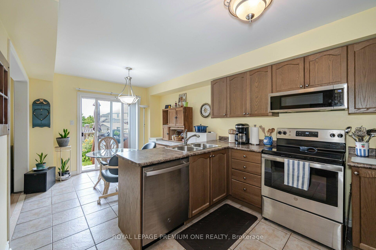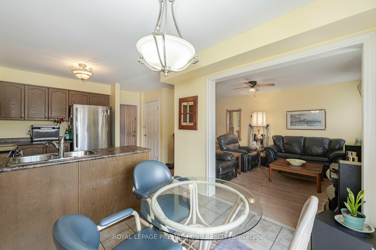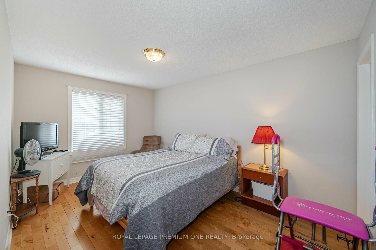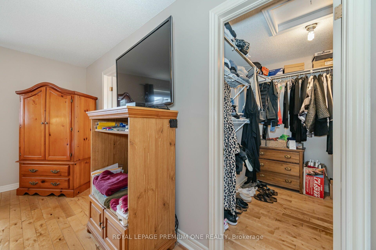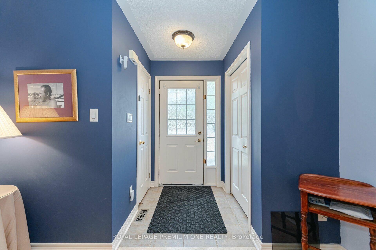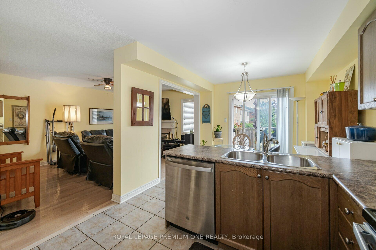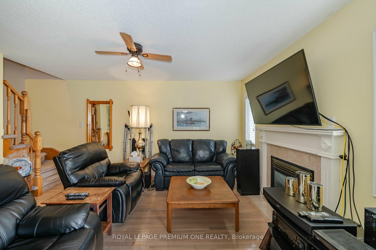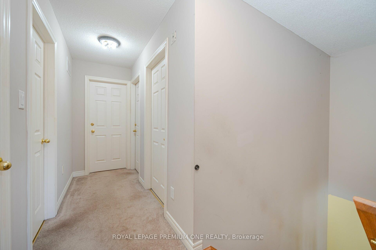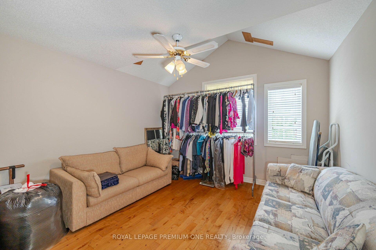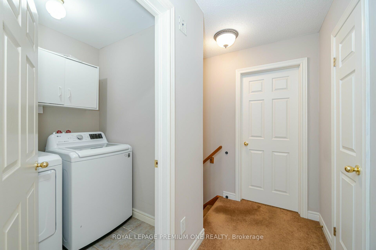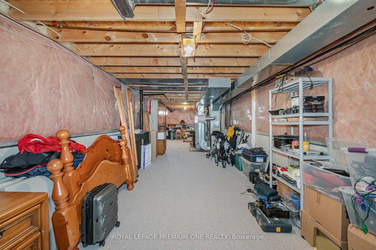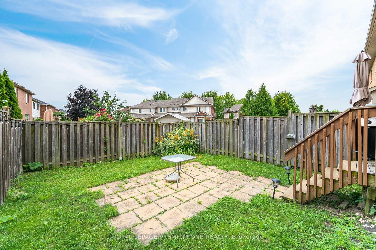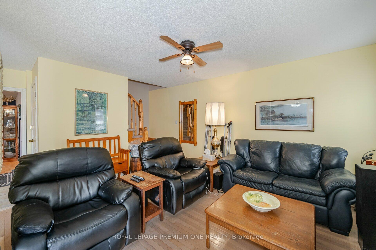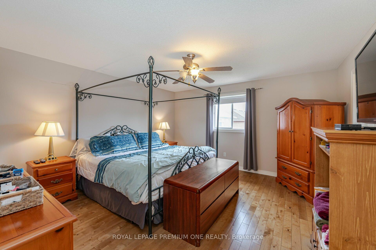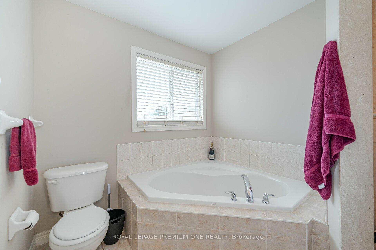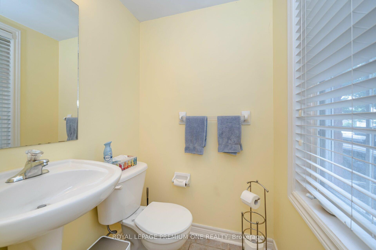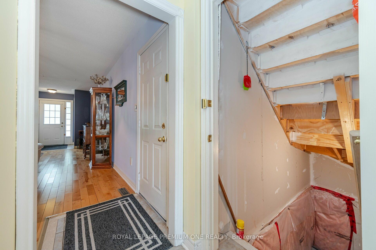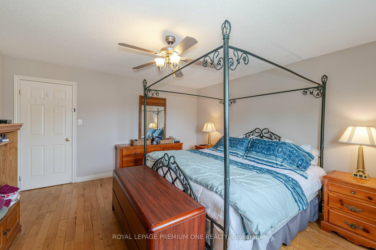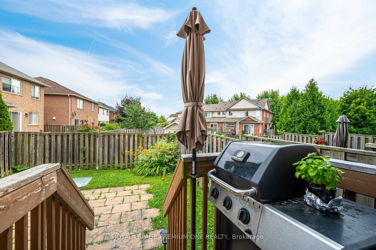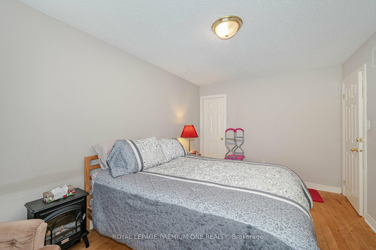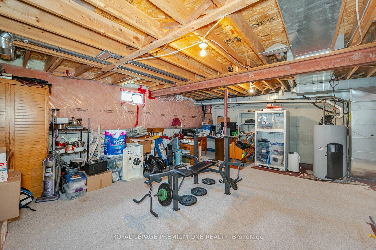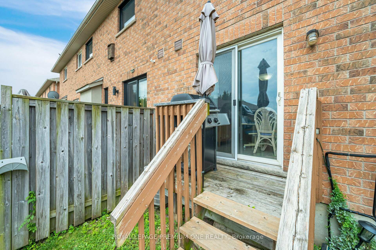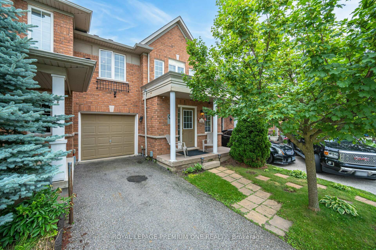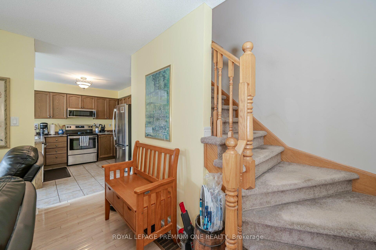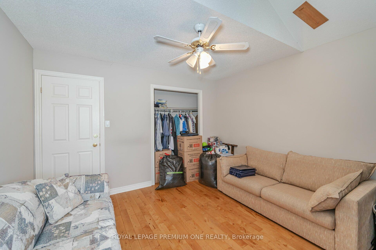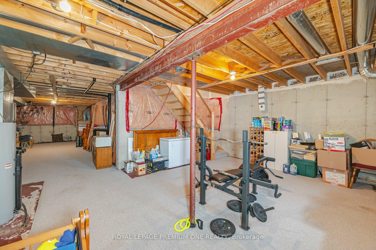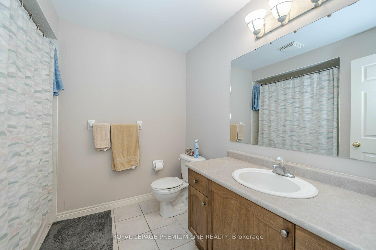$3,800
Available - For Rent
Listing ID: W10428884
2382 Sequoia Way , Oakville, L6M 4V5, Ontario
| Welcome to this stunning townhouse located in the heart of beautiful Oakville. This charming home boasts 3 spacious bedrooms, perfect for a growing family or hosting guests. The kitchen, a true centerpiece of the home, features a cozy breakfast area and seamlessly flows into the family room, creating a warm and inviting space for everyday living and entertaining. The open concept design of the living and dining rooms further enhances the sense of space and connectivity throughout the main floor, making it ideal for social gatherings. Nestled in a desirable neighborhood, this townhouse offers the perfect blend of comfort, style, and convenience. Enjoy the vibrant community and the numerous amenities that Oakville has to offer, from parks and schools to shopping and dining. |
| Price | $3,800 |
| Address: | 2382 Sequoia Way , Oakville, L6M 4V5, Ontario |
| Lot Size: | 22.97 x 90.52 (Feet) |
| Directions/Cross Streets: | Hwy 25/W. Oaks/Grand |
| Rooms: | 8 |
| Bedrooms: | 3 |
| Bedrooms +: | |
| Kitchens: | 1 |
| Family Room: | Y |
| Basement: | Unfinished |
| Furnished: | N |
| Property Type: | Att/Row/Twnhouse |
| Style: | 2-Storey |
| Exterior: | Brick |
| Garage Type: | Attached |
| (Parking/)Drive: | Private |
| Drive Parking Spaces: | 1 |
| Pool: | None |
| Private Entrance: | Y |
| Laundry Access: | Ensuite |
| Approximatly Square Footage: | 1500-2000 |
| Property Features: | Grnbelt/Cons, Level, Rec Centre |
| CAC Included: | Y |
| Parking Included: | Y |
| Fireplace/Stove: | Y |
| Heat Source: | Gas |
| Heat Type: | Forced Air |
| Central Air Conditioning: | Central Air |
| Sewers: | Sewers |
| Water: | Municipal |
| Although the information displayed is believed to be accurate, no warranties or representations are made of any kind. |
| ROYAL LEPAGE PREMIUM ONE REALTY |
|
|
.jpg?src=Custom)
Dir:
416-548-7854
Bus:
416-548-7854
Fax:
416-981-7184
| Book Showing | Email a Friend |
Jump To:
At a Glance:
| Type: | Freehold - Att/Row/Twnhouse |
| Area: | Halton |
| Municipality: | Oakville |
| Neighbourhood: | West Oak Trails |
| Style: | 2-Storey |
| Lot Size: | 22.97 x 90.52(Feet) |
| Beds: | 3 |
| Baths: | 3 |
| Fireplace: | Y |
| Pool: | None |
Locatin Map:
- Color Examples
- Green
- Black and Gold
- Dark Navy Blue And Gold
- Cyan
- Black
- Purple
- Gray
- Blue and Black
- Orange and Black
- Red
- Magenta
- Gold
- Device Examples

