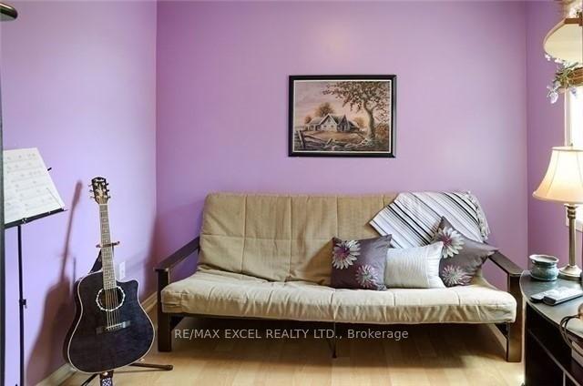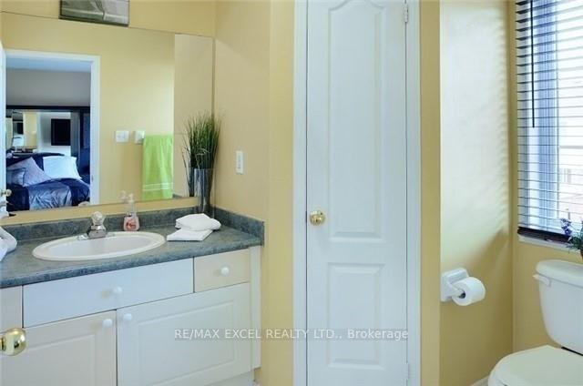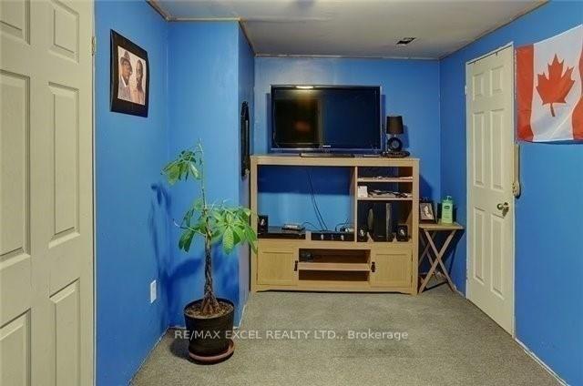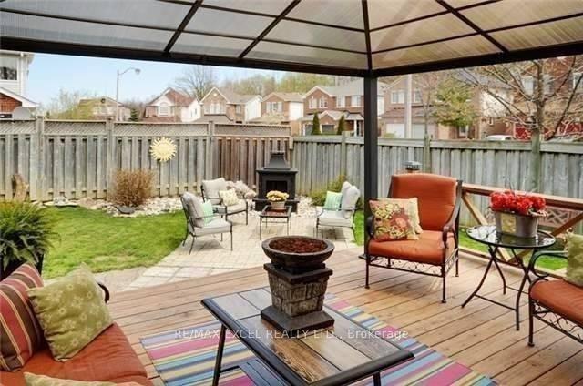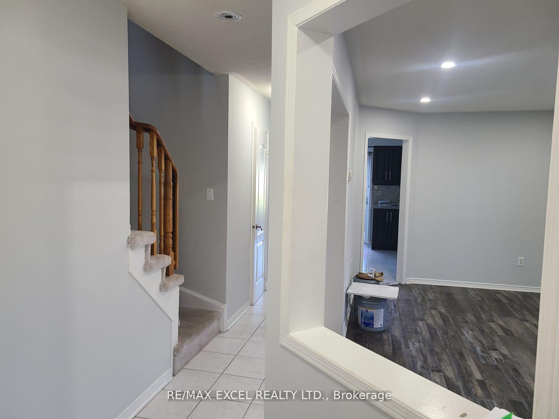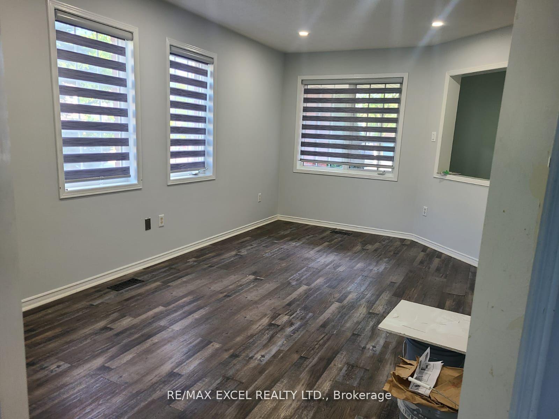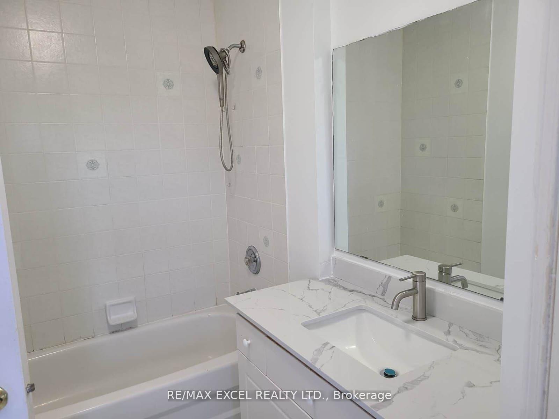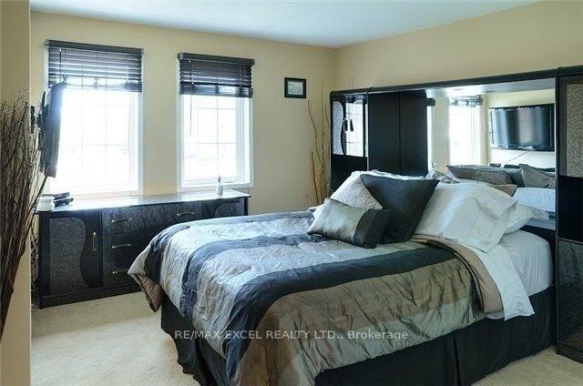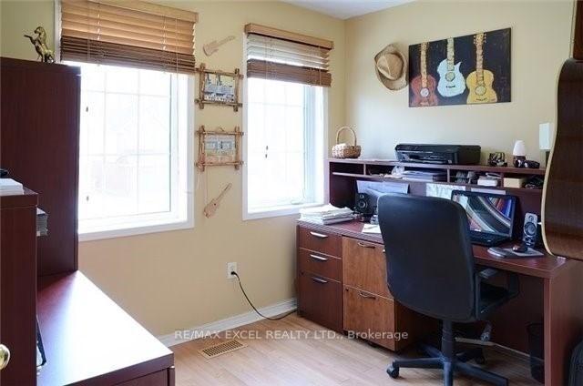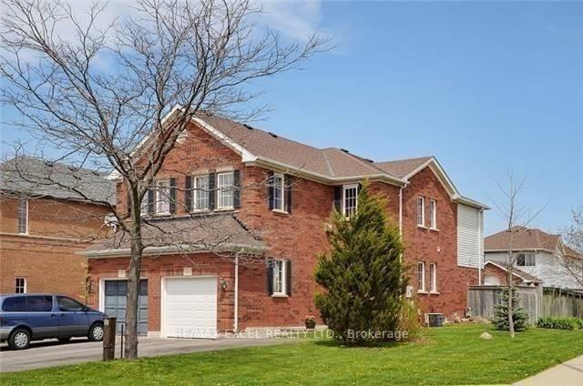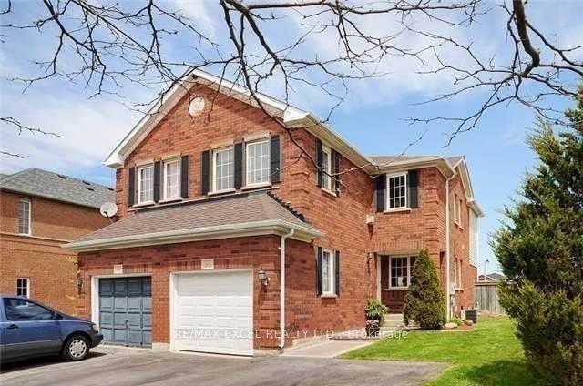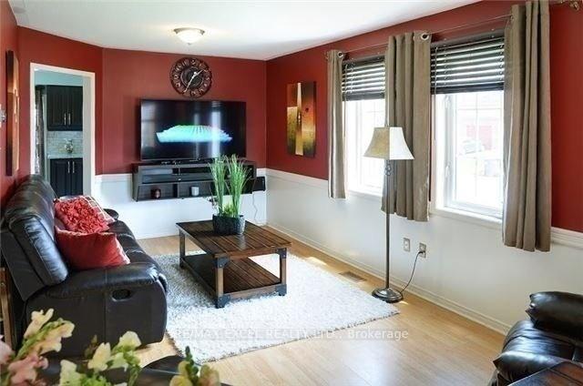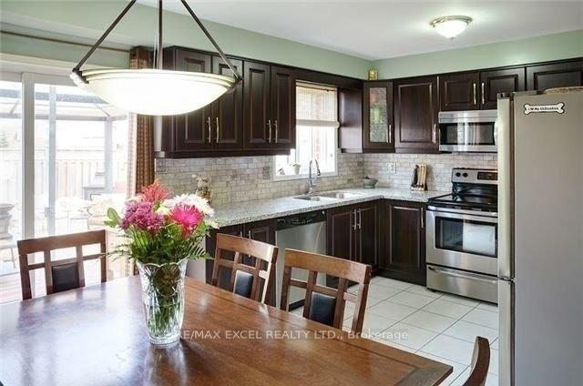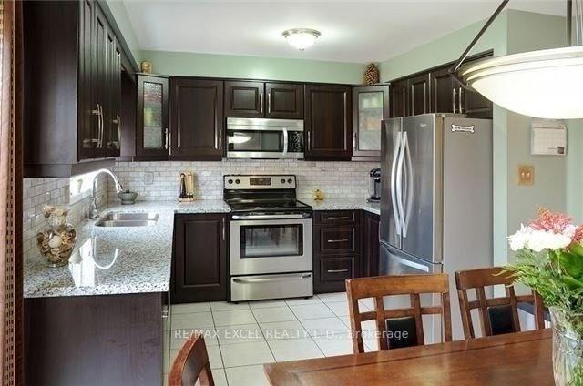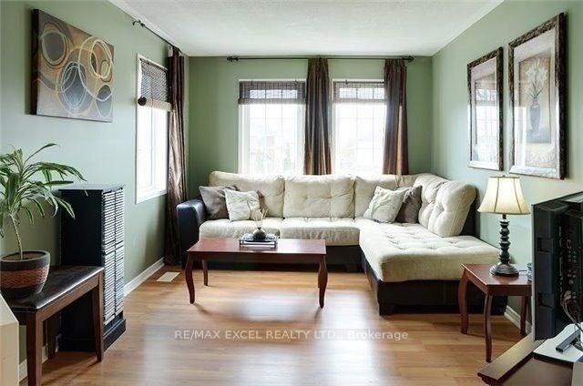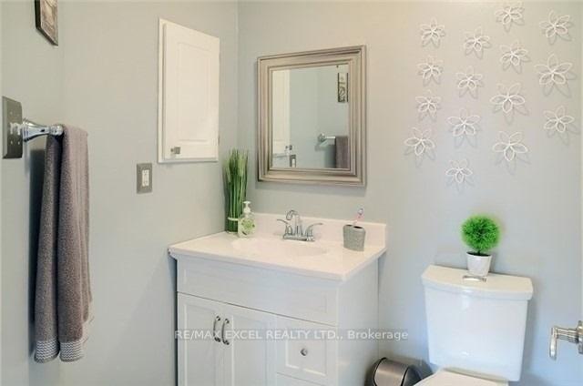$700
Available - For Rent
Listing ID: W9378951
95 Bunchberry Way , Unit Bdrm, Brampton, L6R 2E8, Ontario
| Looking for a cozy and convenient place to stay? Check out this spacious large bedroom available for rent, just a stone's throw away from Brampton Civic Hospital. What You Get: A large and comfy room perfect for relaxing, with enough space for a king-sized bed and more. All Utilities are Included: No extra bills to worry about - heat, water, and electricity are all covered. Shared Kitchen: A fully-equipped kitchen that you'll share, great for cooking your favorite meals. Shared Laundry: Easy access to a laundry area so you can keep your clothes fresh and clean. This place is super close to Brampton Civic Hospital, making it ideal if you work there or just want to be near great healthcare. Plus, you're close to shops, restaurants, and public transit, so everything you need is within easy reach. Perfect for professionals. Looking for a male roommate and only is suitable for 1 person is allowed to rent the room |
| Price | $700 |
| Address: | 95 Bunchberry Way , Unit Bdrm, Brampton, L6R 2E8, Ontario |
| Apt/Unit: | Bdrm |
| Lot Size: | 22.68 x 113.48 (Feet) |
| Directions/Cross Streets: | Bramalea/Black Forest |
| Rooms: | 8 |
| Bedrooms: | 1 |
| Bedrooms +: | |
| Kitchens: | 1 |
| Family Room: | Y |
| Basement: | None |
| Furnished: | N |
| Property Type: | Semi-Detached |
| Style: | 2-Storey |
| Exterior: | Brick, Vinyl Siding |
| Garage Type: | Attached |
| (Parking/)Drive: | Private |
| Drive Parking Spaces: | 1 |
| Pool: | None |
| Private Entrance: | N |
| Laundry Access: | In Area |
| Approximatly Square Footage: | 1500-2000 |
| Property Features: | Hospital, Library, Park, Place Of Worship, Public Transit, School |
| All Inclusive: | Y |
| Fireplace/Stove: | N |
| Heat Source: | Gas |
| Heat Type: | Forced Air |
| Central Air Conditioning: | Central Air |
| Laundry Level: | Lower |
| Elevator Lift: | N |
| Sewers: | Sewers |
| Water: | Municipal |
| Although the information displayed is believed to be accurate, no warranties or representations are made of any kind. |
| RE/MAX EXCEL REALTY LTD. |
|
|
.jpg?src=Custom)
Dir:
416-548-7854
Bus:
416-548-7854
Fax:
416-981-7184
| Book Showing | Email a Friend |
Jump To:
At a Glance:
| Type: | Freehold - Semi-Detached |
| Area: | Peel |
| Municipality: | Brampton |
| Neighbourhood: | Sandringham-Wellington |
| Style: | 2-Storey |
| Lot Size: | 22.68 x 113.48(Feet) |
| Beds: | 1 |
| Baths: | 1 |
| Fireplace: | N |
| Pool: | None |
Locatin Map:
- Color Examples
- Green
- Black and Gold
- Dark Navy Blue And Gold
- Cyan
- Black
- Purple
- Gray
- Blue and Black
- Orange and Black
- Red
- Magenta
- Gold
- Device Examples

