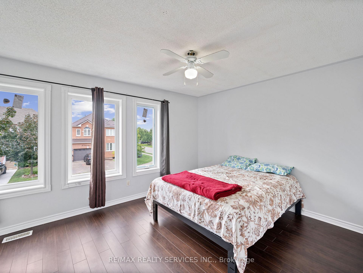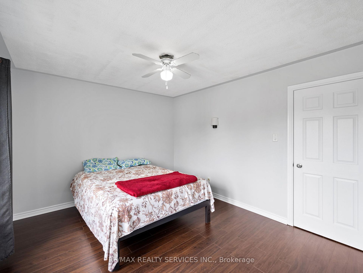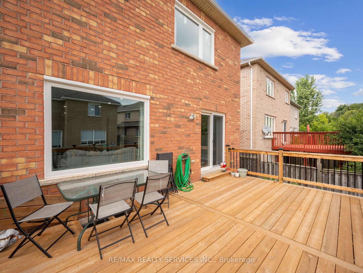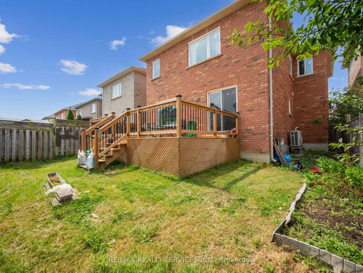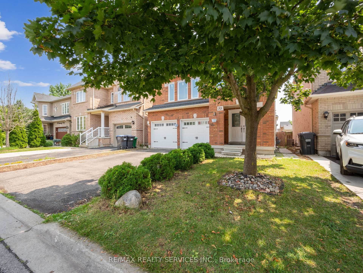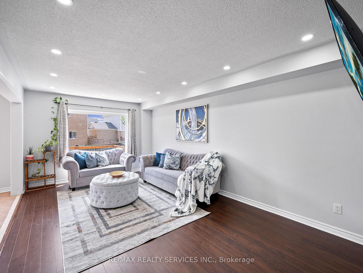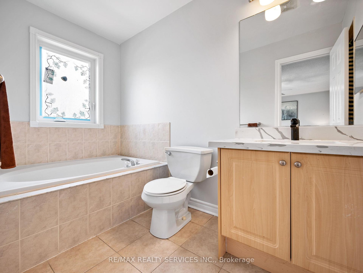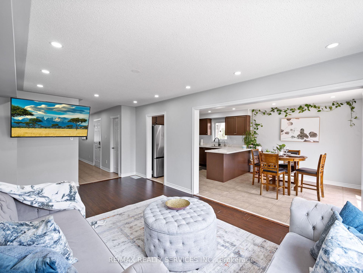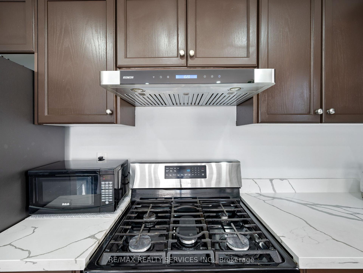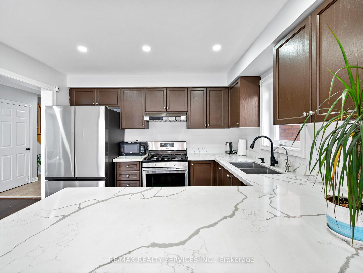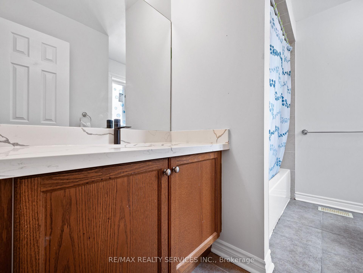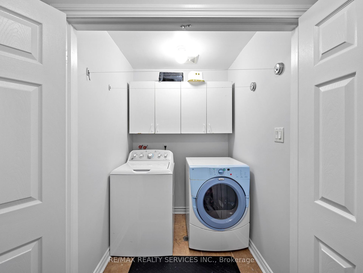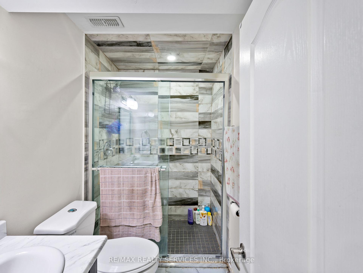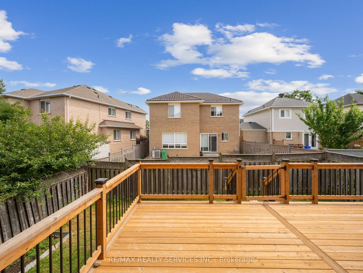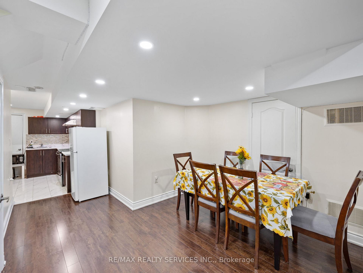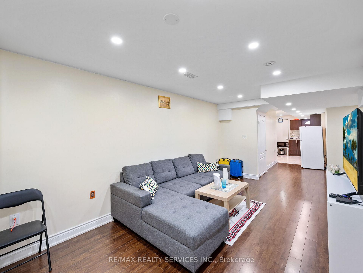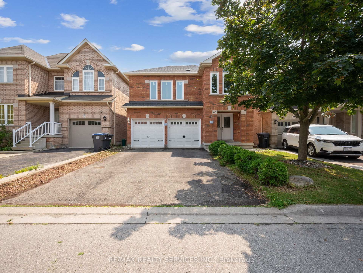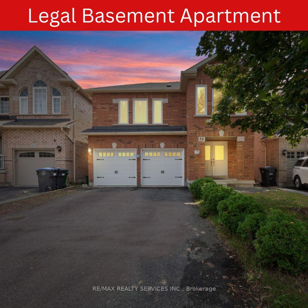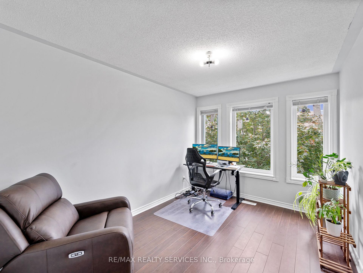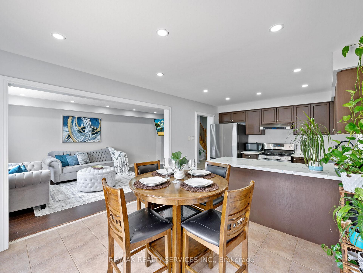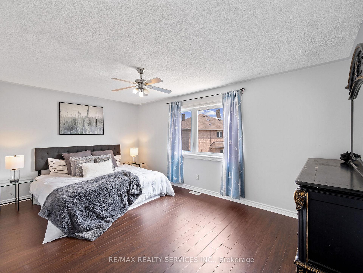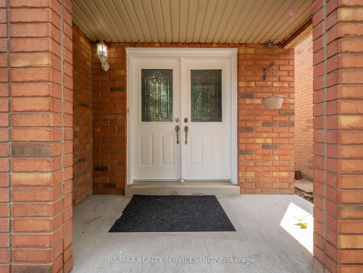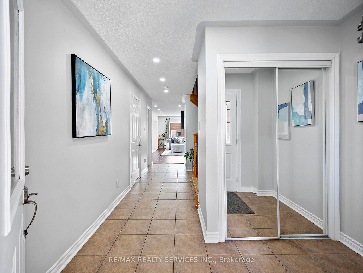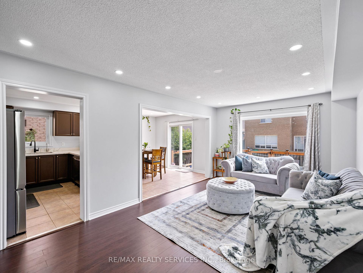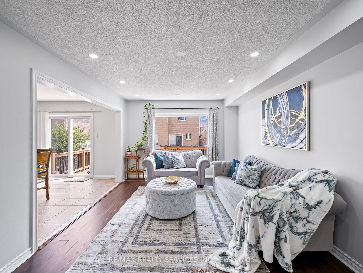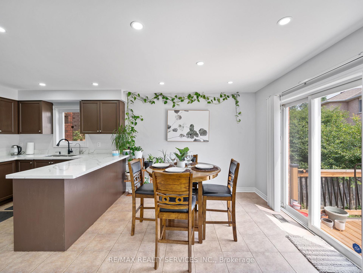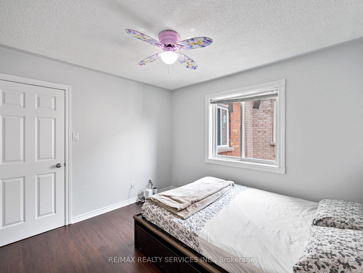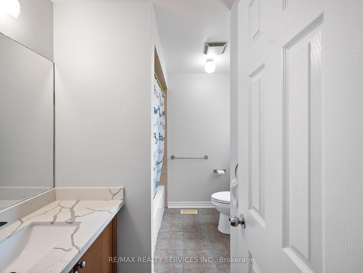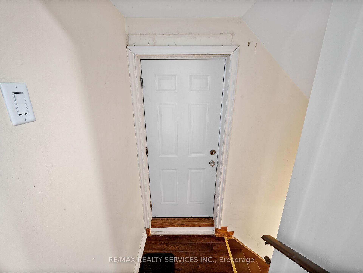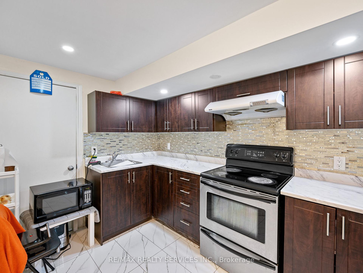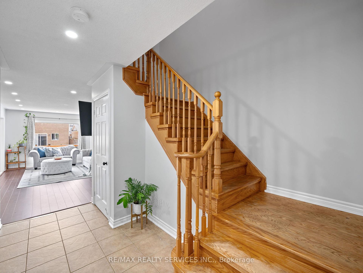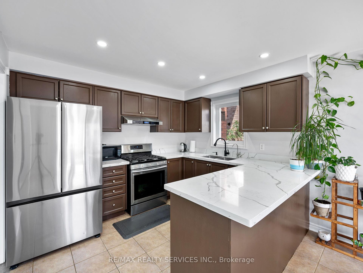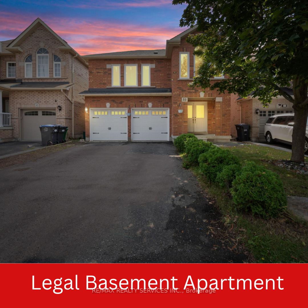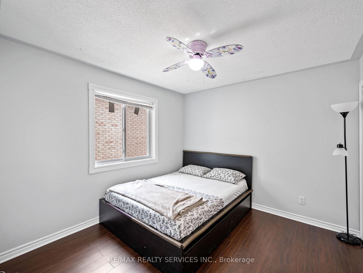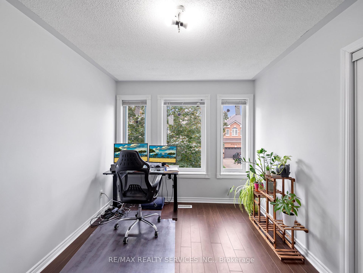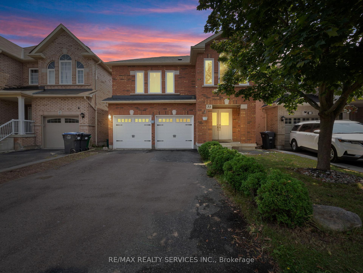$1,139,888
Available - For Sale
Listing ID: W10429404
33 Echoridge Dr , Brampton, L7A 3K8, Ontario
| Look no further!!! Come check out this stunning 4-bedroom full-brick detached home, situated on a quiet street featuring a **** newly done legal basement apartment****. The main floor features an open-concept layout highlighted by laminate flooring and pot lights. The updated kitchen includes newer appliances and quartz countertops. Enjoy your indoor-outdoor living with a walk-out from the breakfast area to a newly constructed large deck, ideal for entertaining guests. Upstairs, you'll find 4 generously sized bedrooms with newly installed laminate flooring, perfect for accommodating a large family. The primary bedroom comes with a 4-piece ensuite and a walk-in closet. The legal basement offers an extra bedroom, a second kitchen, a full bath, and a spacious recreation room. This home is located in an excellent area, within walking distance to numerous schools and other amenities. Don't miss out on this must-see property! |
| Extras: Newly installed furnace, a/c & hwt. Upgraded windows on main & 2nd level, new large deck, updated roof & appliances, newly installed garage doors, upgraded laminate floors on 2nd level, upgraded quartz counter-tops in kitchen & bathrooms!! |
| Price | $1,139,888 |
| Taxes: | $5567.46 |
| Address: | 33 Echoridge Dr , Brampton, L7A 3K8, Ontario |
| Lot Size: | 36.09 x 86.22 (Feet) |
| Directions/Cross Streets: | Queenmary/Sandalwood |
| Rooms: | 8 |
| Rooms +: | 4 |
| Bedrooms: | 4 |
| Bedrooms +: | 1 |
| Kitchens: | 1 |
| Kitchens +: | 1 |
| Family Room: | N |
| Basement: | Finished, Sep Entrance |
| Property Type: | Detached |
| Style: | 2-Storey |
| Exterior: | Brick |
| Garage Type: | Attached |
| (Parking/)Drive: | Private |
| Drive Parking Spaces: | 4 |
| Pool: | None |
| Fireplace/Stove: | N |
| Heat Source: | Gas |
| Heat Type: | Forced Air |
| Central Air Conditioning: | Central Air |
| Sewers: | Sewers |
| Water: | Municipal |
$
%
Years
This calculator is for demonstration purposes only. Always consult a professional
financial advisor before making personal financial decisions.
| Although the information displayed is believed to be accurate, no warranties or representations are made of any kind. |
| RE/MAX REALTY SERVICES INC. |
|
|
.jpg?src=Custom)
Dir:
416-548-7854
Bus:
416-548-7854
Fax:
416-981-7184
| Virtual Tour | Book Showing | Email a Friend |
Jump To:
At a Glance:
| Type: | Freehold - Detached |
| Area: | Peel |
| Municipality: | Brampton |
| Neighbourhood: | Fletcher's Meadow |
| Style: | 2-Storey |
| Lot Size: | 36.09 x 86.22(Feet) |
| Tax: | $5,567.46 |
| Beds: | 4+1 |
| Baths: | 4 |
| Fireplace: | N |
| Pool: | None |
Locatin Map:
Payment Calculator:
- Color Examples
- Green
- Black and Gold
- Dark Navy Blue And Gold
- Cyan
- Black
- Purple
- Gray
- Blue and Black
- Orange and Black
- Red
- Magenta
- Gold
- Device Examples

