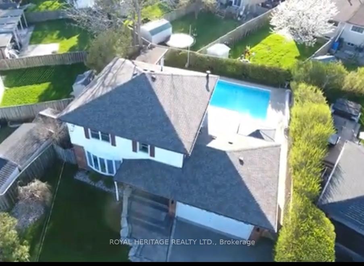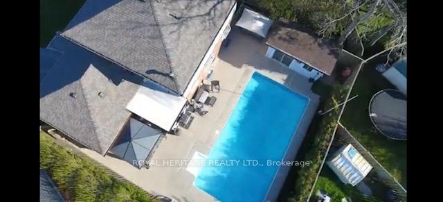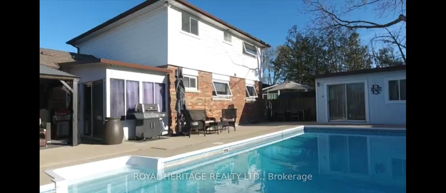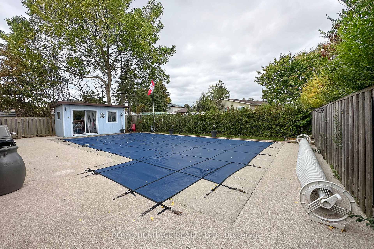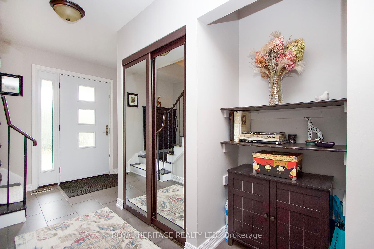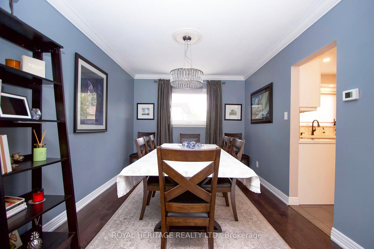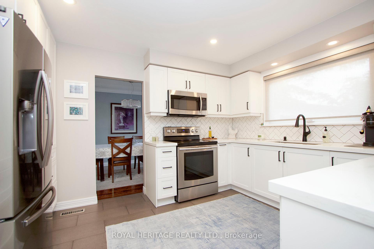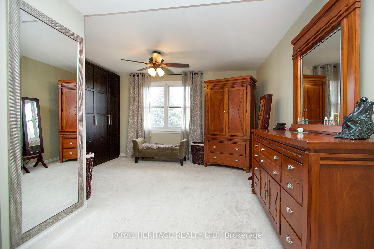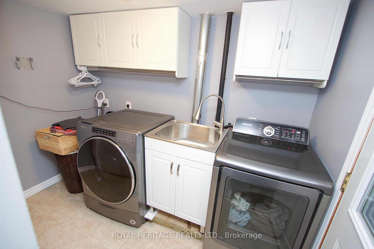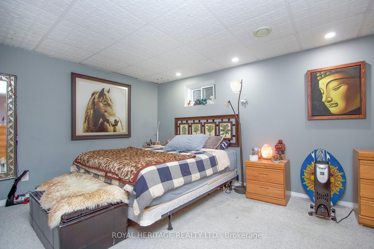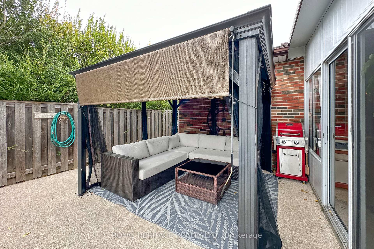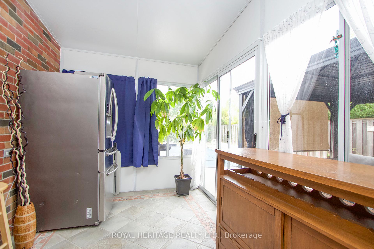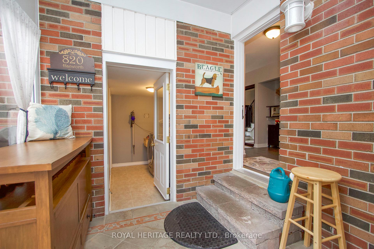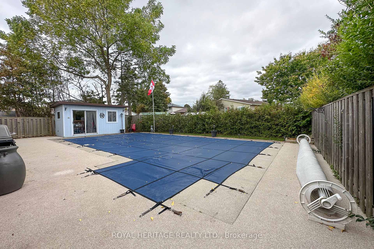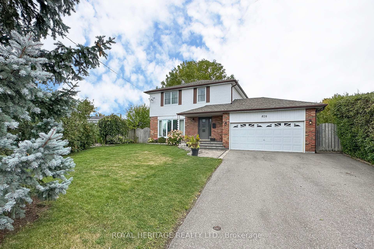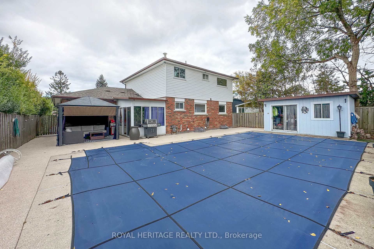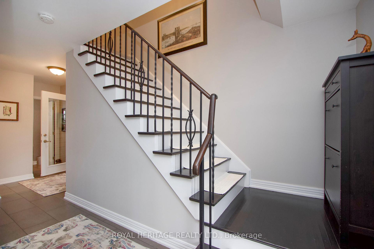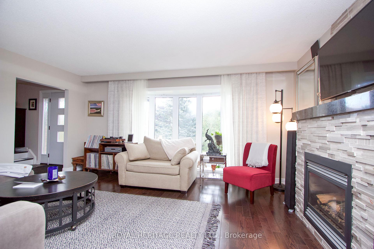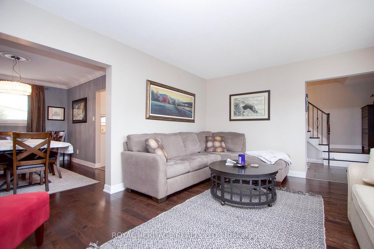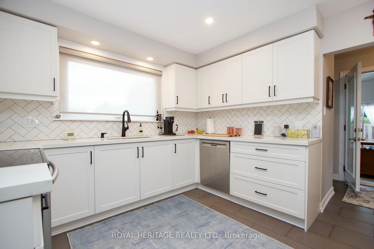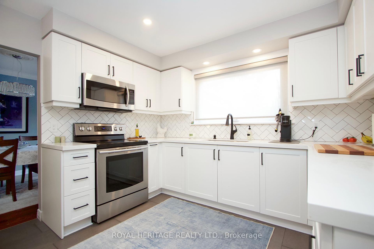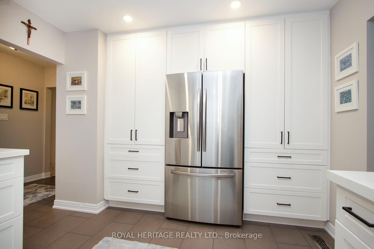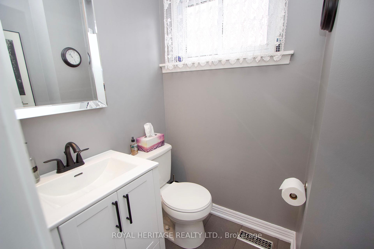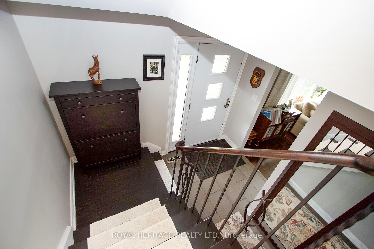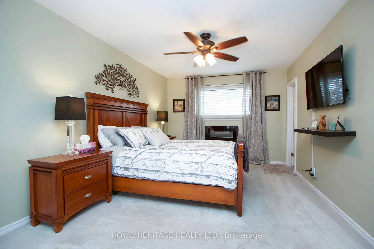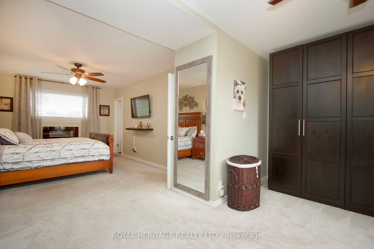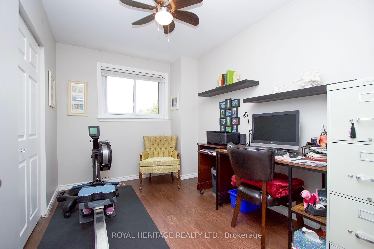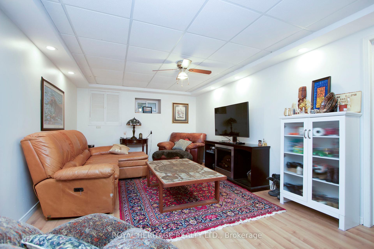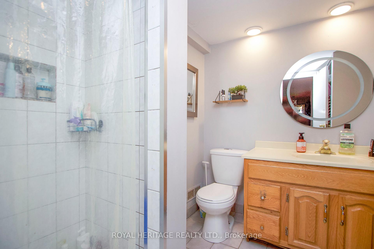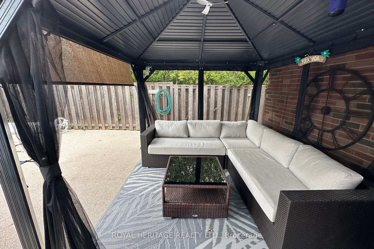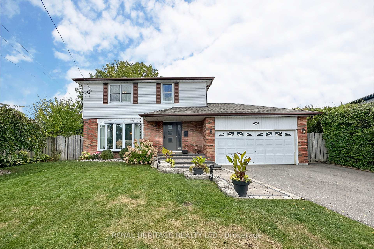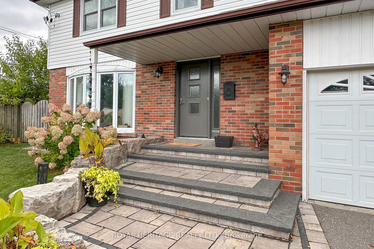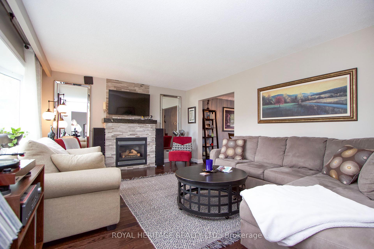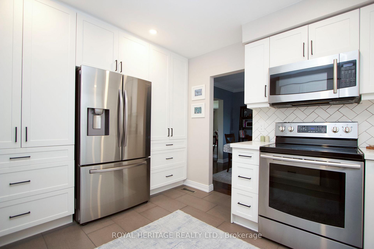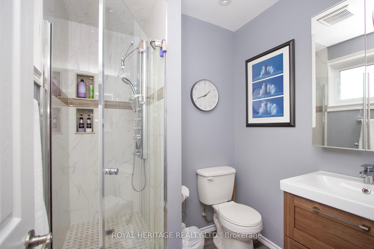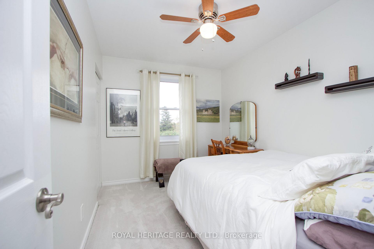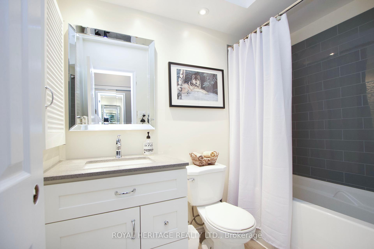$1,150,000
Available - For Sale
Listing ID: E9357450
820 Hanworth Crt , Pickering, L1W 2K6, Ontario
| Welcome to this Stunning Home at 820 Hanworth in the Waterside Community of West Shore in Pickering. This Home Offers 3 Bedrooms Upstairs that Can Easily Be Converted Back to 4 Bedrooms if Needed. Conveniently Located on a Child Friendly Court this Home Shows Pride of Ownership That Begins at First Glance with the High-End Stonework Alongside the Driveway and Front Porch Surrounded by Lush Gardens. Once in the House, you are Greeted by a Spacious Front Entrance Walking into A Large Bright Livingroom w/ Gas Fireplace. The Dining Area is a Popular Place for the Family to Gather w/ a Beautiful Light Fixture, Crown Moulding & a Large Window. The Recently Reno'd Bright White Kitchen '22 with Quartz Countertops, Herringbone Backsplash and Plenty of Cupboard Space. Newer Stainless Steel Appliances, and Large Windows w/ Lots of Natual Light. The Primary Bdrm Includes A 3PC Ensuite and Generous Closet Space & Two More Spacious Bdrms Upstairs. The Finished Basement Offers A Large Bdrm, 3pc Bathroom & Party Size Family Rm. |
| Extras: Walk Out from the Sunroom to the Breathtaking, Private Backyard Oasis with a Large Inground Pool (38ft x 16ft), Newer '21 Non-Slip, Crack Resistant Rubber Surface Around, A Lounge Area with Gazebo and A Pool House to Store Supplies. |
| Price | $1,150,000 |
| Taxes: | $6621.32 |
| Address: | 820 Hanworth Crt , Pickering, L1W 2K6, Ontario |
| Lot Size: | 57.80 x 88.90 (Feet) |
| Directions/Cross Streets: | West Shore Blvd/Bayly |
| Rooms: | 7 |
| Rooms +: | 2 |
| Bedrooms: | 3 |
| Bedrooms +: | 1 |
| Kitchens: | 1 |
| Family Room: | N |
| Basement: | Finished |
| Property Type: | Detached |
| Style: | 2-Storey |
| Exterior: | Brick, Vinyl Siding |
| Garage Type: | Attached |
| (Parking/)Drive: | Pvt Double |
| Drive Parking Spaces: | 4 |
| Pool: | Inground |
| Other Structures: | Garden Shed |
| Property Features: | Fenced Yard, Park, Place Of Worship, Public Transit, School, School Bus Route |
| Fireplace/Stove: | Y |
| Heat Source: | Gas |
| Heat Type: | Forced Air |
| Central Air Conditioning: | Central Air |
| Laundry Level: | Main |
| Sewers: | Sewers |
| Water: | Municipal |
| Utilities-Hydro: | Y |
| Utilities-Gas: | Y |
$
%
Years
This calculator is for demonstration purposes only. Always consult a professional
financial advisor before making personal financial decisions.
| Although the information displayed is believed to be accurate, no warranties or representations are made of any kind. |
| ROYAL HERITAGE REALTY LTD. |
|
|
.jpg?src=Custom)
Dir:
416-548-7854
Bus:
416-548-7854
Fax:
416-981-7184
| Virtual Tour | Book Showing | Email a Friend |
Jump To:
At a Glance:
| Type: | Freehold - Detached |
| Area: | Durham |
| Municipality: | Pickering |
| Neighbourhood: | West Shore |
| Style: | 2-Storey |
| Lot Size: | 57.80 x 88.90(Feet) |
| Tax: | $6,621.32 |
| Beds: | 3+1 |
| Baths: | 4 |
| Fireplace: | Y |
| Pool: | Inground |
Locatin Map:
Payment Calculator:
- Color Examples
- Green
- Black and Gold
- Dark Navy Blue And Gold
- Cyan
- Black
- Purple
- Gray
- Blue and Black
- Orange and Black
- Red
- Magenta
- Gold
- Device Examples

