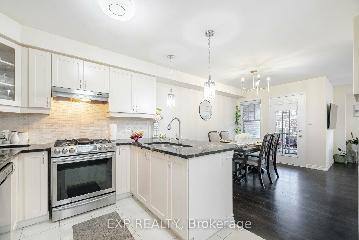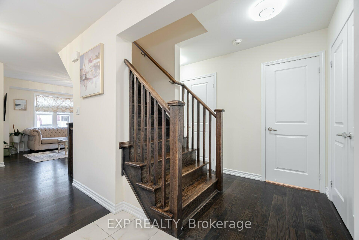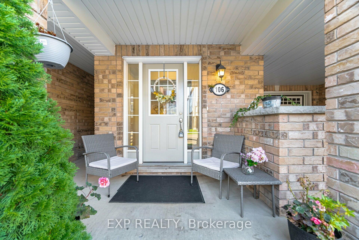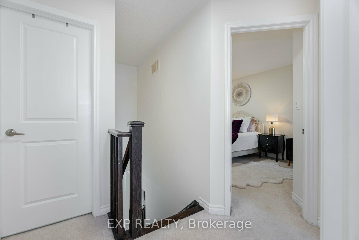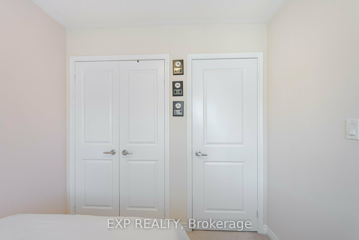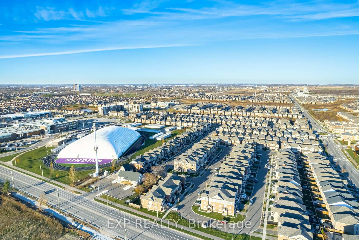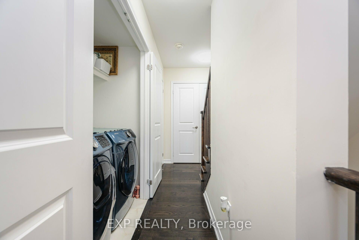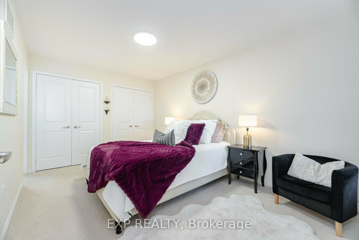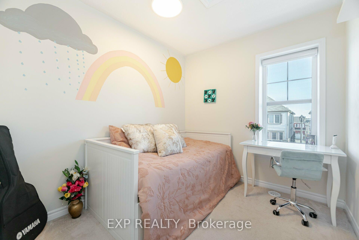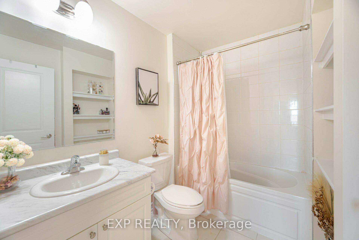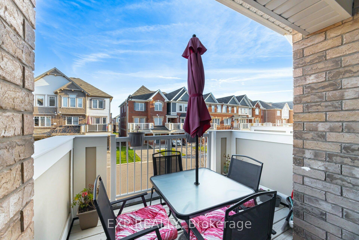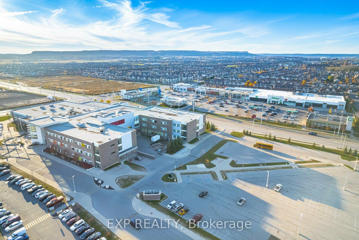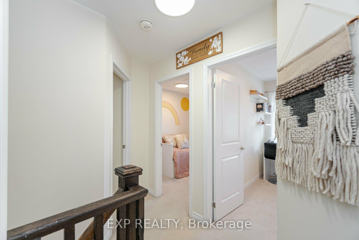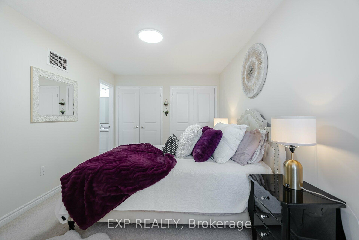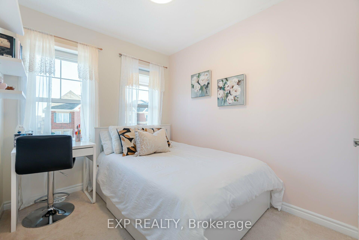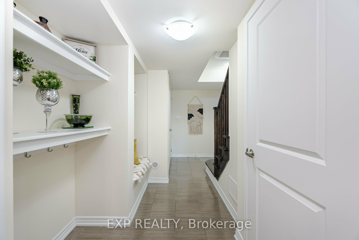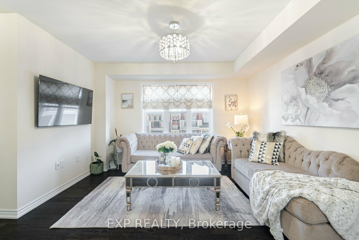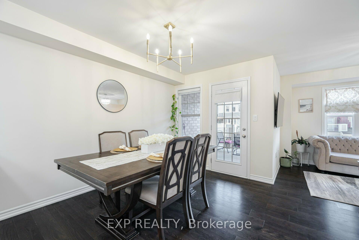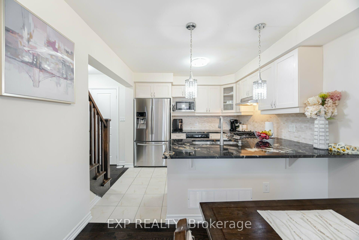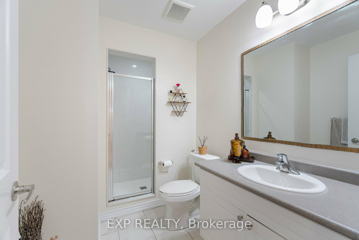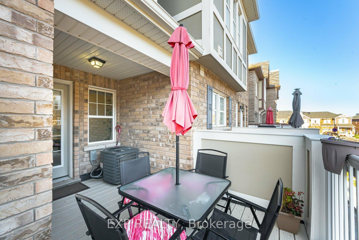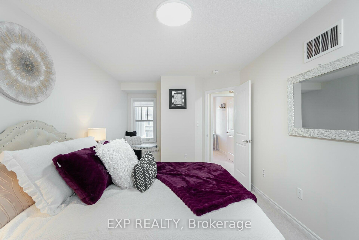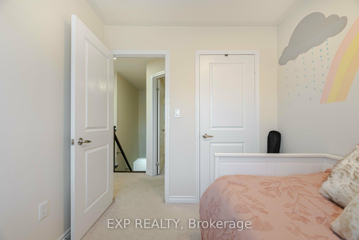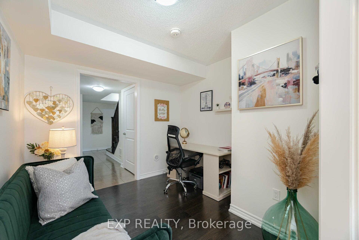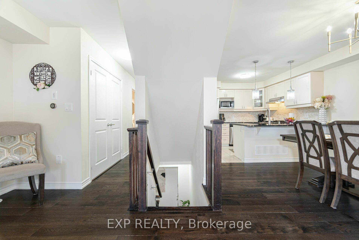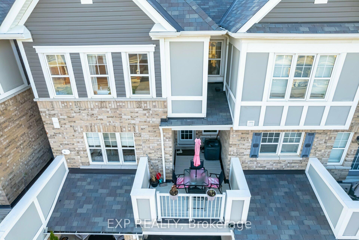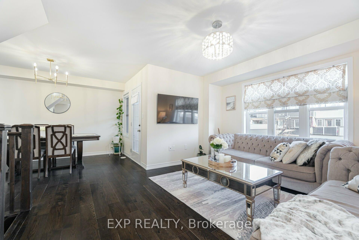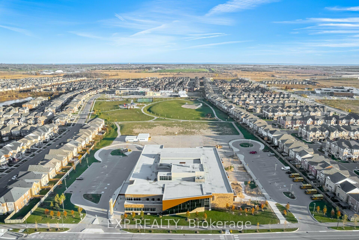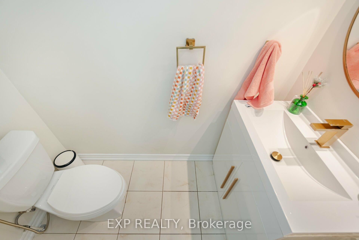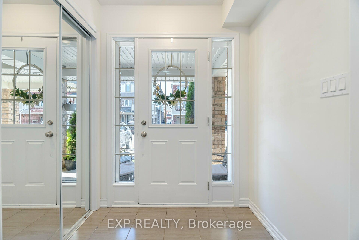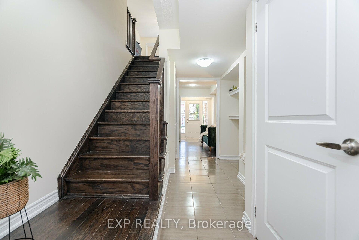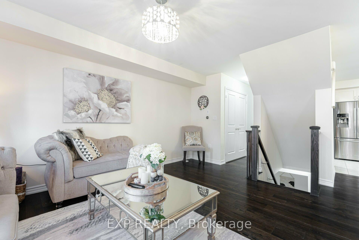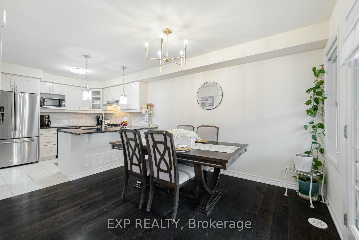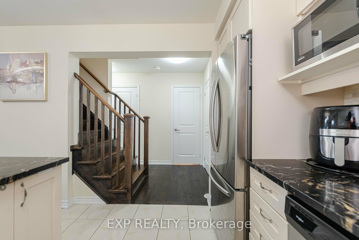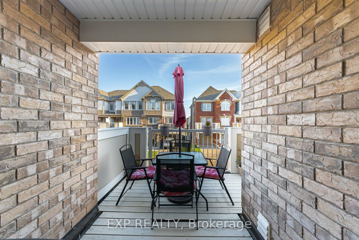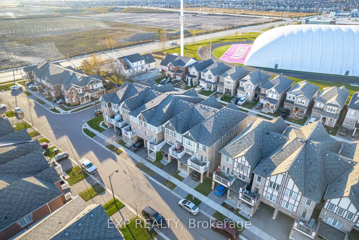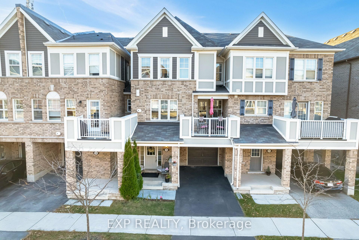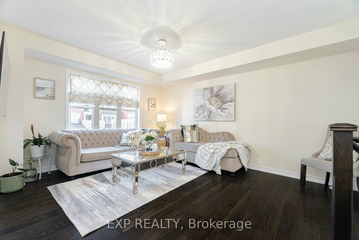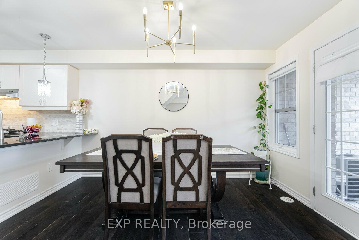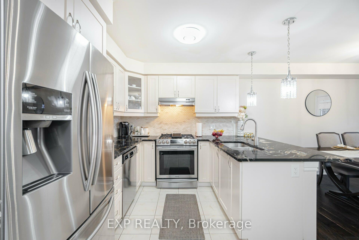$869,900
Available - For Sale
Listing ID: W10428997
106 Lemieux Crt , Milton, L9E 1E9, Ontario
| First time home buyers and investors, this one is for YOU! This 3 bedroom, 2.5 bath freehold townhome is located on a quiet court in Milton's Ford neighborhood. Walking distance to schools, parks, shopping and so much more! The Energy Star rated Netherby model by Mattamy is 1420 square feet. The main floor offers an office with modern hardwood flooring, mud room with built in shelving and access from the garage. All stairs are oakwood stairs stained in same color as floor. The sun filled second level has stunning hardwood floors and a spacious open concept layout. The kitchen features stainless steel appliances, white cabinets, white subway tile backsplash, double door pantry and a breakfast bar overlooking the dining room with walk out to the large balcony. The great room has large windows and is perfect for entertaining. Don't forget the convenient 2nd floor laundry. The third level features a primary suite with his and hers double closets and 3pc ensuite bathroom with standing shower! There are also 2 other bedrooms with great sized closets and a 4 pc bathroom. |
| Extras: Location is the key. It is on a quiet court with less cars on the street. Soccer ball court is right behind. It is surrounded by all schools with walking distance. Supermarket is at few minutes walk. Worship places are few mins drive. |
| Price | $869,900 |
| Taxes: | $2850.00 |
| Assessment: | $388000 |
| Assessment Year: | 2024 |
| Address: | 106 Lemieux Crt , Milton, L9E 1E9, Ontario |
| Lot Size: | 21.00 x 44.39 (Feet) |
| Directions/Cross Streets: | Bronte St./Louis St. Laurent |
| Rooms: | 7 |
| Rooms +: | 1 |
| Bedrooms: | 3 |
| Bedrooms +: | 1 |
| Kitchens: | 1 |
| Family Room: | N |
| Basement: | None |
| Approximatly Age: | 6-15 |
| Property Type: | Att/Row/Twnhouse |
| Style: | 3-Storey |
| Exterior: | Alum Siding, Brick |
| Garage Type: | Attached |
| (Parking/)Drive: | Private |
| Drive Parking Spaces: | 1 |
| Pool: | None |
| Approximatly Age: | 6-15 |
| Approximatly Square Footage: | 1100-1500 |
| Property Features: | Library, Park, Place Of Worship, Public Transit, School |
| Fireplace/Stove: | N |
| Heat Source: | Gas |
| Heat Type: | Forced Air |
| Central Air Conditioning: | Central Air |
| Sewers: | Sewers |
| Water: | Municipal |
$
%
Years
This calculator is for demonstration purposes only. Always consult a professional
financial advisor before making personal financial decisions.
| Although the information displayed is believed to be accurate, no warranties or representations are made of any kind. |
| EXP REALTY |
|
|
.jpg?src=Custom)
Dir:
416-548-7854
Bus:
416-548-7854
Fax:
416-981-7184
| Virtual Tour | Book Showing | Email a Friend |
Jump To:
At a Glance:
| Type: | Freehold - Att/Row/Twnhouse |
| Area: | Halton |
| Municipality: | Milton |
| Neighbourhood: | Ford |
| Style: | 3-Storey |
| Lot Size: | 21.00 x 44.39(Feet) |
| Approximate Age: | 6-15 |
| Tax: | $2,850 |
| Beds: | 3+1 |
| Baths: | 3 |
| Fireplace: | N |
| Pool: | None |
Locatin Map:
Payment Calculator:
- Color Examples
- Green
- Black and Gold
- Dark Navy Blue And Gold
- Cyan
- Black
- Purple
- Gray
- Blue and Black
- Orange and Black
- Red
- Magenta
- Gold
- Device Examples

