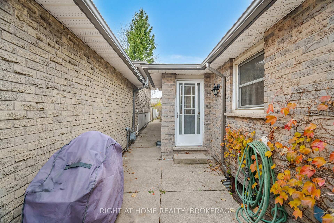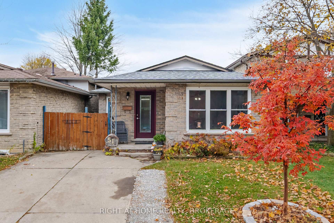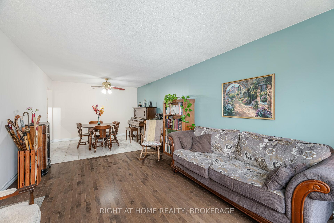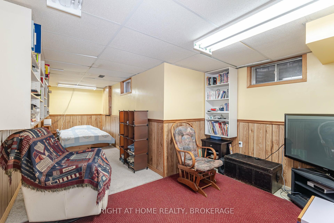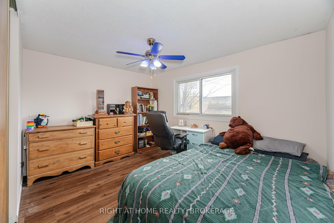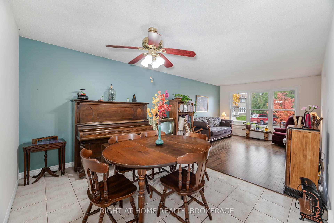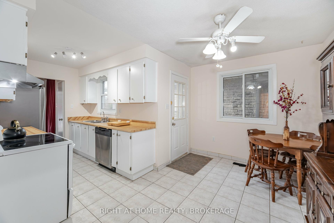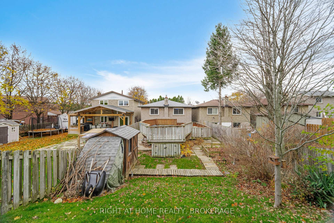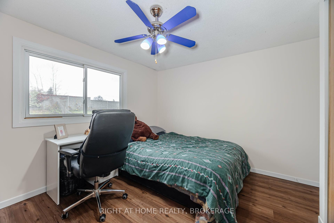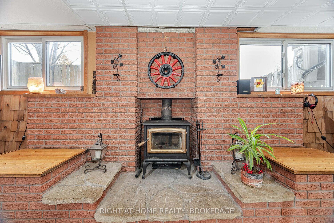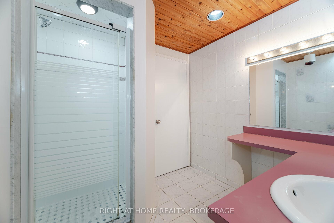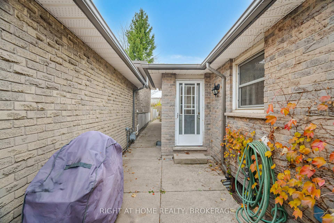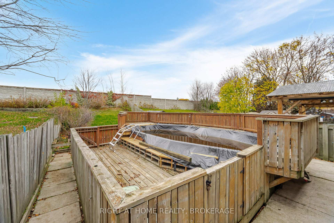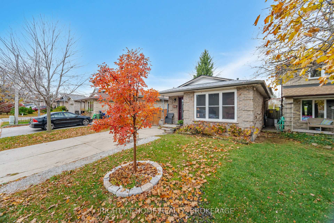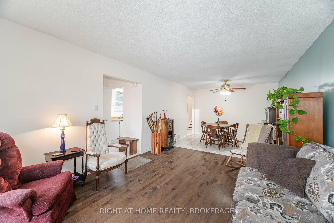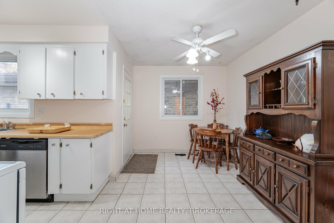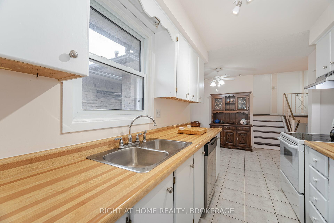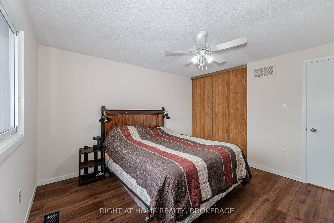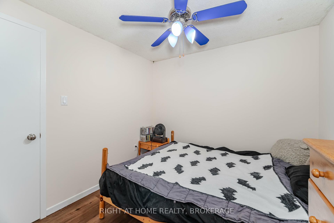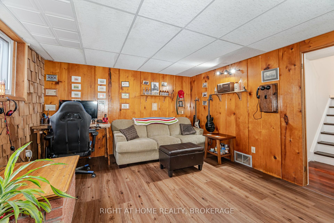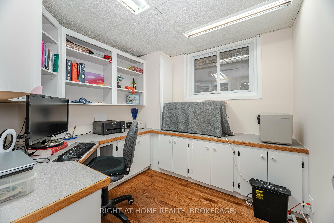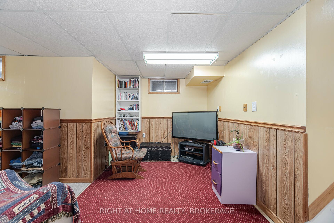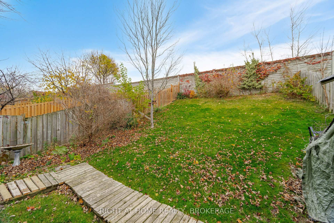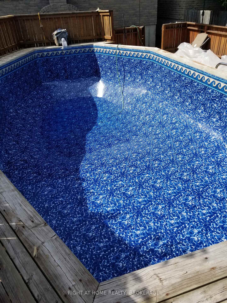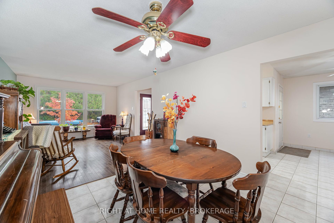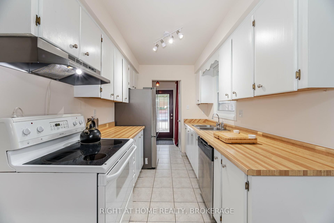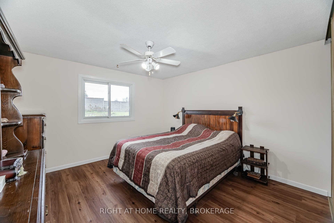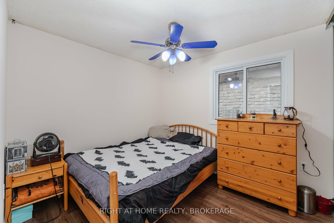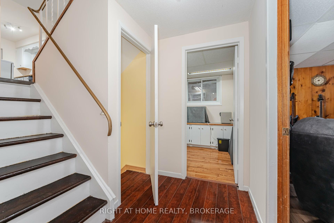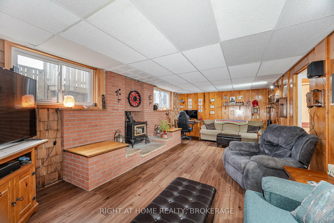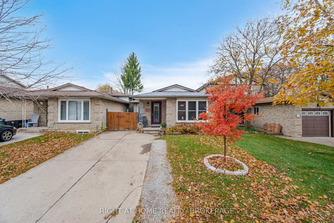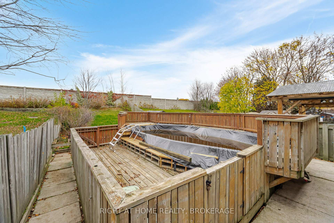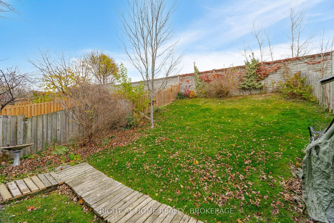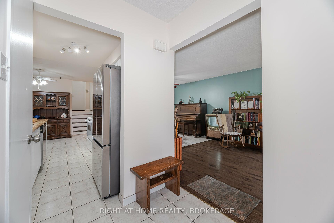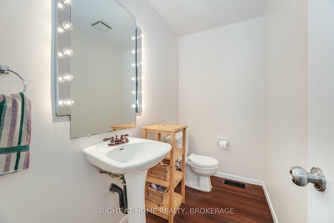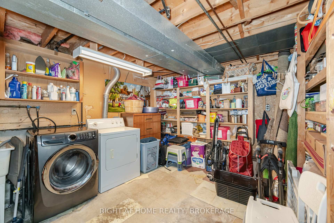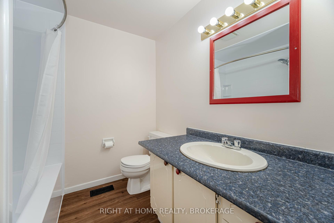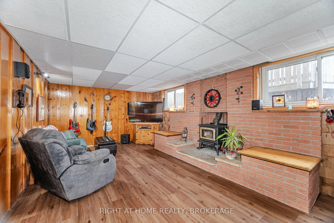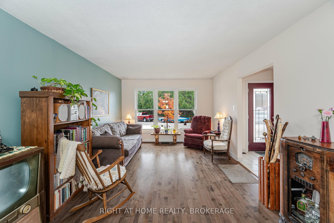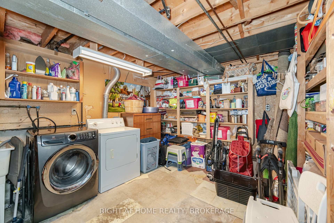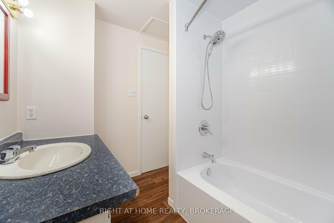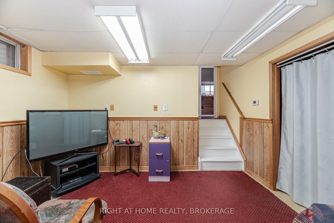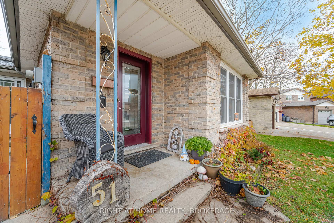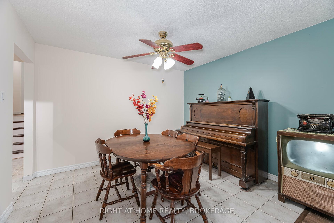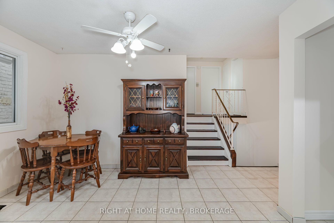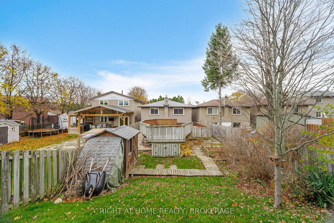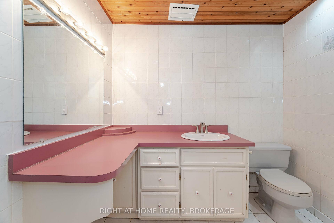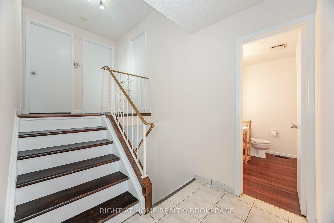$699,000
Available - For Sale
Listing ID: X10428852
51 Monteagle Crt , Hamilton, L9C 6Y1, Ontario
| Welcome to this detached 4-level back split on a quiet court in a family-friendly neighbourhood. This home offers a spacious layout perfect for comfortable living, The main level Living and dining flooded with natural light, Kitchen and breakfast room with access out to the BBQ area. The home features 3 bedrooms, 3 washrooms, mid level family room and an office, lower level games room and sitting area, a laundry room as well as a workshop and lots of storage. Private backyard with an on-ground pool, shed and plenty of room for a garden. Recent upgrades include a new roof, furnace, heat pump, front door and window, and newer pool liner and pump. Close to public transit, parks, schools, shopping, and recreational facilities. |
| Price | $699,000 |
| Taxes: | $4684.66 |
| Address: | 51 Monteagle Crt , Hamilton, L9C 6Y1, Ontario |
| Lot Size: | 30.00 x 153.50 (Feet) |
| Directions/Cross Streets: | Upper Horning Rd/Monteagle Ct. |
| Rooms: | 10 |
| Bedrooms: | 3 |
| Bedrooms +: | |
| Kitchens: | 1 |
| Family Room: | Y |
| Basement: | Finished |
| Approximatly Age: | 31-50 |
| Property Type: | Detached |
| Style: | Backsplit 4 |
| Exterior: | Brick |
| Garage Type: | None |
| (Parking/)Drive: | Private |
| Drive Parking Spaces: | 3 |
| Pool: | Abv Grnd |
| Approximatly Age: | 31-50 |
| Approximatly Square Footage: | 1100-1500 |
| Property Features: | Public Trans, School |
| Fireplace/Stove: | Y |
| Heat Source: | Gas |
| Heat Type: | Forced Air |
| Central Air Conditioning: | Central Air |
| Laundry Level: | Lower |
| Sewers: | Sewers |
| Water: | Municipal |
$
%
Years
This calculator is for demonstration purposes only. Always consult a professional
financial advisor before making personal financial decisions.
| Although the information displayed is believed to be accurate, no warranties or representations are made of any kind. |
| RIGHT AT HOME REALTY, BROKERAGE |
|
|
.jpg?src=Custom)
Dir:
416-548-7854
Bus:
416-548-7854
Fax:
416-981-7184
| Virtual Tour | Book Showing | Email a Friend |
Jump To:
At a Glance:
| Type: | Freehold - Detached |
| Area: | Hamilton |
| Municipality: | Hamilton |
| Neighbourhood: | Gurnett |
| Style: | Backsplit 4 |
| Lot Size: | 30.00 x 153.50(Feet) |
| Approximate Age: | 31-50 |
| Tax: | $4,684.66 |
| Beds: | 3 |
| Baths: | 3 |
| Fireplace: | Y |
| Pool: | Abv Grnd |
Locatin Map:
Payment Calculator:
- Color Examples
- Green
- Black and Gold
- Dark Navy Blue And Gold
- Cyan
- Black
- Purple
- Gray
- Blue and Black
- Orange and Black
- Red
- Magenta
- Gold
- Device Examples

